Badezimmer mit verzierten Schränken und Wandnische Ideen und Design
Sortieren nach:Heute beliebt
141 – 160 von 1.863 Fotos
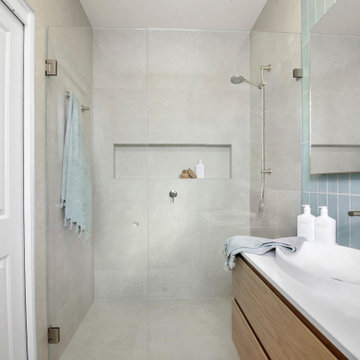
We were engaged to redesign and create a modern, light filled ensuite and main bathroom incorporating a laundry. All spaces had to include functionality and plenty of storage . This has been achieved by using grey/beige large format tiles for the floor and walls creating light and a sense of space. Timber and brushed nickel tapware add further warmth to the scheme and a stunning subway vertical feature wall in blue/green adds interest and depth. Our client was thrilled with her new bathrooms and laundry.
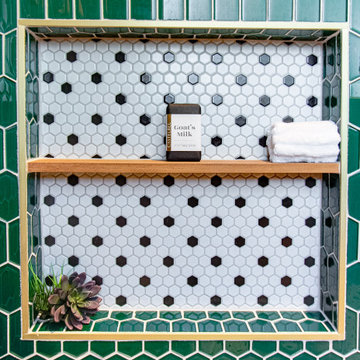
Leave the concrete jungle behind as you step into the serene colors of nature brought together in this couples shower spa. Luxurious Gold fixtures play against deep green picket fence tile and cool marble veining to calm, inspire and refresh your senses at the end of the day.
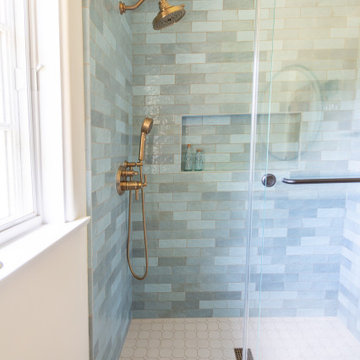
Mittelgroßes Landhaus Kinderbad mit verzierten Schränken, dunklen Holzschränken, blauen Fliesen, Keramikfliesen, weißer Wandfarbe, Mosaik-Bodenfliesen, Unterbauwaschbecken, Quarzwerkstein-Waschtisch, weißem Boden, Schiebetür-Duschabtrennung, weißer Waschtischplatte, Einzelwaschbecken, freistehendem Waschtisch und Wandnische in Santa Barbara
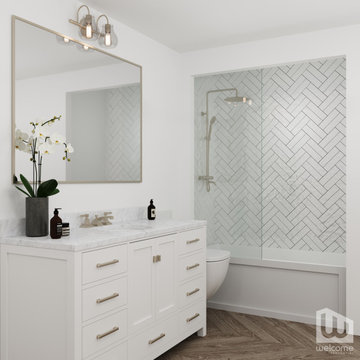
Santa Barbara - Classically Chic. This collection blends natural stones and elements to create a space that is airy and bright.
Mittelgroßes Landhaus Duschbad mit verzierten Schränken, weißen Schränken, Badewanne in Nische, Duschbadewanne, Wandtoilette, Metrofliesen, weißer Wandfarbe, braunem Holzboden, Unterbauwaschbecken, Quarzwerkstein-Waschtisch, braunem Boden, Falttür-Duschabtrennung, weißer Waschtischplatte, Wandnische, Einzelwaschbecken und freistehendem Waschtisch in Los Angeles
Mittelgroßes Landhaus Duschbad mit verzierten Schränken, weißen Schränken, Badewanne in Nische, Duschbadewanne, Wandtoilette, Metrofliesen, weißer Wandfarbe, braunem Holzboden, Unterbauwaschbecken, Quarzwerkstein-Waschtisch, braunem Boden, Falttür-Duschabtrennung, weißer Waschtischplatte, Wandnische, Einzelwaschbecken und freistehendem Waschtisch in Los Angeles

For the bathroom, we gave it an updated yet, classic feel. This project brought an outdated bathroom into a more open, bright, and sellable transitional bathroom.

973-857-1561
LM Interior Design
LM Masiello, CKBD, CAPS
lm@lminteriordesignllc.com
https://www.lminteriordesignllc.com/

A bespoke bathroom designed to meld into the vast greenery of the outdoors. White oak cabinetry, onyx countertops, and backsplash, custom black metal mirrors and textured natural stone floors. The water closet features wallpaper from Kale Tree shop.
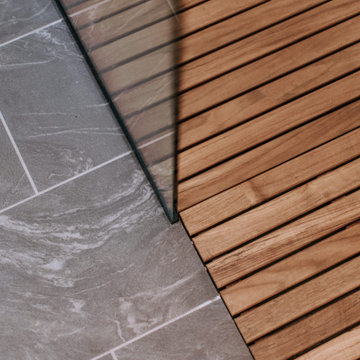
Revive a cramped hall bathroom into a midcentury modern space with contemporary influences.
Kleines Retro Duschbad mit verzierten Schränken, hellen Holzschränken, bodengleicher Dusche, Toilette mit Aufsatzspülkasten, weißen Fliesen, Porzellanfliesen, weißer Wandfarbe, Keramikboden, Unterbauwaschbecken, Terrazzo-Waschbecken/Waschtisch, grauem Boden, offener Dusche, bunter Waschtischplatte, Wandnische, Einzelwaschbecken und freistehendem Waschtisch in Albuquerque
Kleines Retro Duschbad mit verzierten Schränken, hellen Holzschränken, bodengleicher Dusche, Toilette mit Aufsatzspülkasten, weißen Fliesen, Porzellanfliesen, weißer Wandfarbe, Keramikboden, Unterbauwaschbecken, Terrazzo-Waschbecken/Waschtisch, grauem Boden, offener Dusche, bunter Waschtischplatte, Wandnische, Einzelwaschbecken und freistehendem Waschtisch in Albuquerque
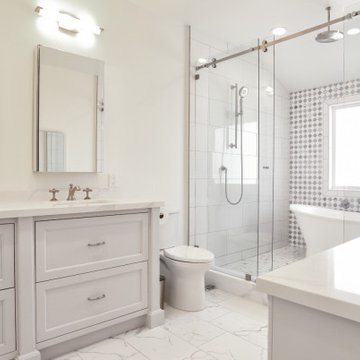
This master bath features a freestanding bubble tub with hand-sprayer and tub-filler. Obscured glass picture window with flush-finished, Thassos marble window trim. Spacious shower enclosure with 12 x 24 porcelain tile walls and clover pattern marble/Thassos window wall, Schluter trim, and shower head with opposing wall shower valves. Matching Calcutta stone shower dam and countertops, furniture style vanity cabinets with recessed kick trim and LED makeup mirror and 12 x 24 ceramic tile floor.
Upstairs hall bath includes a custom reclaimed wood vanity cabinet with custom precast concrete countertop and niche with herringbone pattern stone inlay. Master bedroom includes a massive recessed custom dresser cabinet with reclaimed wood enclosure and ship lap ceiling. Reclaimed wood-panelled barn door closet and engineered hardwood floor.
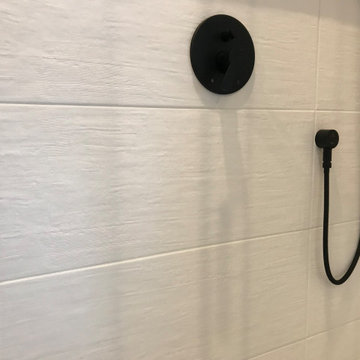
Beautiful tile work inside of the shower. Do you love those large tiles?
Mittelgroßes Klassisches Badezimmer En Suite mit verzierten Schränken, hellbraunen Holzschränken, freistehender Badewanne, Eckdusche, Toilette mit Aufsatzspülkasten, grauer Wandfarbe, Keramikboden, Unterbauwaschbecken, Quarzwerkstein-Waschtisch, buntem Boden, Schiebetür-Duschabtrennung, grauer Waschtischplatte, Wandnische, Duschbank, Einzelwaschbecken und freistehendem Waschtisch in Ottawa
Mittelgroßes Klassisches Badezimmer En Suite mit verzierten Schränken, hellbraunen Holzschränken, freistehender Badewanne, Eckdusche, Toilette mit Aufsatzspülkasten, grauer Wandfarbe, Keramikboden, Unterbauwaschbecken, Quarzwerkstein-Waschtisch, buntem Boden, Schiebetür-Duschabtrennung, grauer Waschtischplatte, Wandnische, Duschbank, Einzelwaschbecken und freistehendem Waschtisch in Ottawa
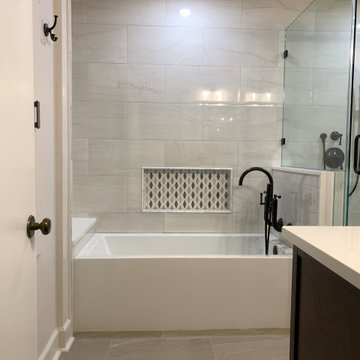
Reconfigure the existing bathroom, to improve the usage of space, eliminate the jet tub, hide the toilet and create a spa like experience with a soaker tub, spacious shower with a bench for comfort, a low down niche for easy access and luxurious Tisbury sower and bath fixtures. Install a custom medicine cabinet for additional storage and
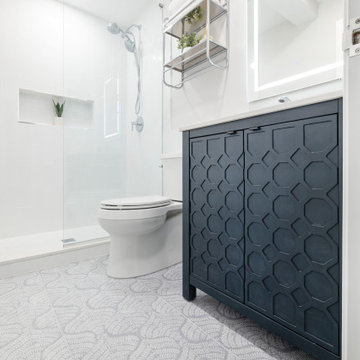
Contemporary bathroom remodel with subway wall tiles, penny shower floor, patterned blue porcelain tiles, free standing dark blue vanity with white quartz top, kohler fixtures and lighted medicine cabinet.
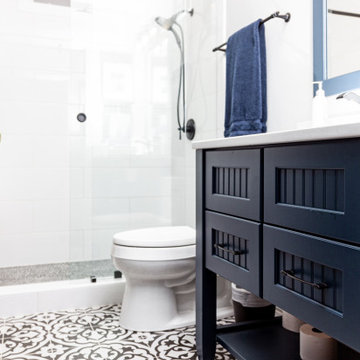
The guest bath has beautiful vanity cabinets in Celest finish, Monochrome Lotus Deco tile and very reflective Midnight Dots in the shower floor and niche. The combination of all three give a striking white, blue and black design that will inspire and show that you can use pattern and texture in small spaces. A twenty four inch wall mounted shower seat can be lifted and secured when in use and tucked away to allow access out of the shower.

DESPUÉS: Se sustituyó la bañera por una práctica y cómoda ducha con una hornacina. Los azulejos estampados y 3D le dan un poco de energía y color a este nuevo espacio en blanco y negro.
El baño principal es uno de los espacios más logrados. No fue fácil decantarse por un diseño en blanco y negro, pero por tratarse de un espacio amplio, con luz natural, y no ha resultado tan atrevido. Fue clave combinarlo con una hornacina y una mampara con perfilería negra.

Hillcrest Construction designed and executed a complete facelift for these West Chester clients’ master bathroom. The sink/toilet/shower layout stayed relatively unchanged due to the limitations of the small space, but major changes were slated for the overall functionality and aesthetic appeal.
The bathroom was gutted completely, the wiring was updated, and minor plumbing alterations were completed for code compliance.
Bathroom waterproofing was installed utilizing the state-of-the-industry Schluter substrate products, and the feature wall of the shower is tiled with a striking blue 12x12 tile set in a stacked pattern, which is a departure of color and layout from the staggered gray-tome wall tile and floor tile.
The original bathroom lacked storage, and what little storage it had lacked practicality.
The original 1’ wide by 4’ deep “reach-in closet” was abandoned and replaced with a custom cabinetry unit that featured six 30” drawers to hold a world of personal bathroom items which could pulled out for easy access. The upper cubbie was shallower at 13” and was sized right to hold a few spare towels without the towels being lost to an unreachable area. The custom furniture-style vanity, also built and finished at the Hillcrest custom shop facilitated a clutter-free countertop with its two deep drawers, one with a u-shaped cut out for the sink plumbing. Considering the relatively small size of the bathroom, and the vanity’s proximity to the toilet, the drawer design allows for greater access to the storage area as compared to a vanity door design that would only be accessed from the front. The custom niche in the shower serves and a consolidated home for soap, shampoo bottles, and all other shower accessories.
Moen fixtures at the sink and in the shower and a Toto toilet complete the contemporary feel. The controls at the shower allow the user to easily switch between the fixed rain head, the hand shower, or both. And for a finishing touch, the client chose between a number for shower grate color and design options to complete their tailor-made sanctuary.
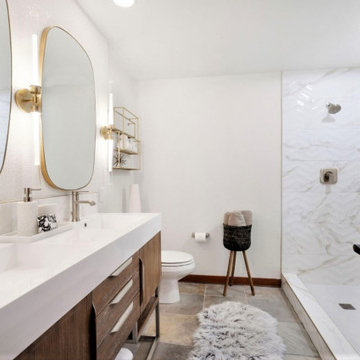
This lovely, upgraded bathroom had the tub removed to super-size the shower area and create more space for the Airbnb guests and owners. New vanity, mirrors and lights complement the contemporary design.
Slate floors and beautiful large format glass tiles and to the updated vibe in this mountain home
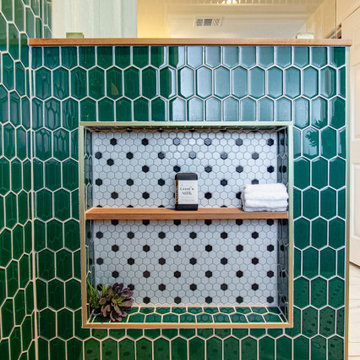
Leave the concrete jungle behind as you step into the serene colors of nature brought together in this couples shower spa. Luxurious Gold fixtures play against deep green picket fence tile and cool marble veining to calm, inspire and refresh your senses at the end of the day.

Mittelgroßes Klassisches Kinderbad mit verzierten Schränken, dunklen Holzschränken, Duschnische, Toilette mit Aufsatzspülkasten, weißen Fliesen, Porzellanfliesen, grauer Wandfarbe, Mosaik-Bodenfliesen, Unterbauwaschbecken, Quarzwerkstein-Waschtisch, weißem Boden, Schiebetür-Duschabtrennung, weißer Waschtischplatte, Wandnische, Einzelwaschbecken und freistehendem Waschtisch in San Diego
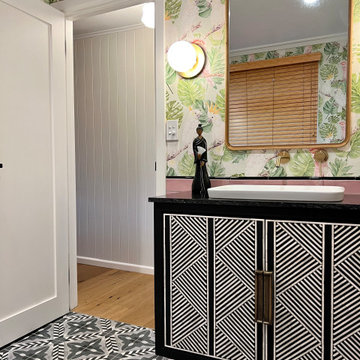
Mittelgroßes Stilmix Badezimmer En Suite mit verzierten Schränken, schwarzen Schränken, freistehender Badewanne, Duschnische, Toilette mit Aufsatzspülkasten, rosa Fliesen, Keramikfliesen, bunten Wänden, Keramikboden, Einbauwaschbecken, buntem Boden, Falttür-Duschabtrennung, schwarzer Waschtischplatte, Wandnische, Einzelwaschbecken, eingebautem Waschtisch, Tapetenwänden und Granit-Waschbecken/Waschtisch in Geelong

Amazing sauna + shower curbless combo along with heated floor throughout master bathroom floor. Dual shower heads in curbless shower with recessed inserts and niches. Beautiful freestanding tub with gorgeous chandelier.
Badezimmer mit verzierten Schränken und Wandnische Ideen und Design
8