Badezimmer mit verzierten Schränken und Wandnische Ideen und Design
Suche verfeinern:
Budget
Sortieren nach:Heute beliebt
161 – 180 von 1.863 Fotos
1 von 3
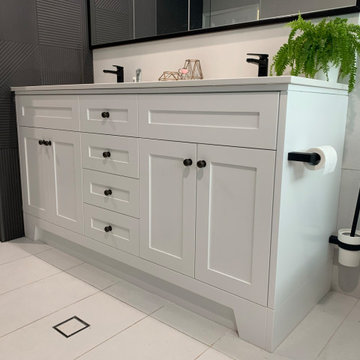
Separate bathroom and toilet, reconfigured to create large airy main bathroom. Custom double vanity with SmartStone benchtop and hand painted carcass. Recessed shave cabinet, with mirrored doors and Japan Black timber surround. Textured matt black feature tiled walls, with niche in shower. 8-lite timber sliding window installed.
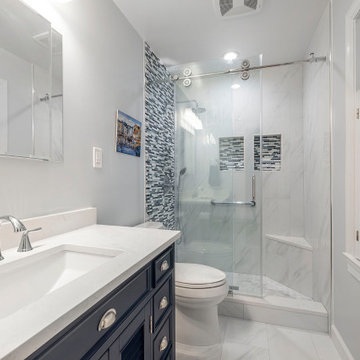
Contemporary bathroom project with white & blue tiles, navy vanity, chrome fixtures, alcove shower and sliding glass door. Accent wall inside the shower with blue glass& marble mosaic tiles.
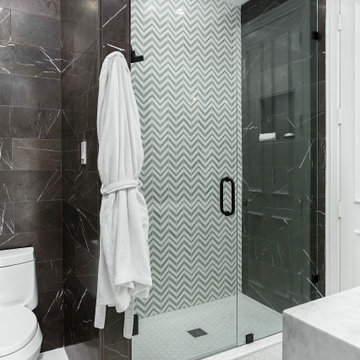
This bold jack and jill bathroom centers around the color black making a statement piece out of this entire room. Faucets, accessories, and shower fixtures are from Kohler's Purist collection in Matte Black. The commode, also from Kohler, is a One-Piece from the Santa Rosa collection, making it easy to keep clean. Floor tile is White Thassos Honed from Marble Systems. The main wall surround tile and matching pencil liners came from Daltile - their Antico Scuro Honed material. Wall tile is an 8x36 plank-style set in a brick lay. The accent wall in the shower is from Renaissance Tile, as well as teh shower floor and liners. White Thassos is used on the floor, while a White Thassos Cheveron pattern with Sand Dollar strips (mosaic) in White polished covers the accent wall. A clear glass shower entry with black clamps and hardware lets you see the design without sacrifice.
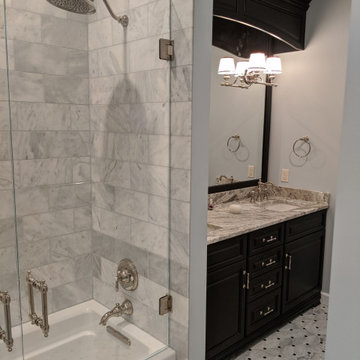
Mittelgroßes Klassisches Badezimmer mit verzierten Schränken, schwarzen Schränken, Badewanne in Nische, Duschbadewanne, Wandtoilette mit Spülkasten, Marmorfliesen, grauer Wandfarbe, Marmorboden, Unterbauwaschbecken, Marmor-Waschbecken/Waschtisch, Falttür-Duschabtrennung, Wandnische, Doppelwaschbecken und eingebautem Waschtisch in Sonstige

Contemporary farm house renovation.
Großes Modernes Badezimmer En Suite mit verzierten Schränken, dunklen Holzschränken, freistehender Badewanne, offener Dusche, Toilette mit Aufsatzspülkasten, beigen Fliesen, Keramikfliesen, weißer Wandfarbe, Keramikboden, Aufsatzwaschbecken, Speckstein-Waschbecken/Waschtisch, buntem Boden, offener Dusche, grüner Waschtischplatte, Wandnische, Einzelwaschbecken, schwebendem Waschtisch, gewölbter Decke und Holzdielenwänden in Sonstige
Großes Modernes Badezimmer En Suite mit verzierten Schränken, dunklen Holzschränken, freistehender Badewanne, offener Dusche, Toilette mit Aufsatzspülkasten, beigen Fliesen, Keramikfliesen, weißer Wandfarbe, Keramikboden, Aufsatzwaschbecken, Speckstein-Waschbecken/Waschtisch, buntem Boden, offener Dusche, grüner Waschtischplatte, Wandnische, Einzelwaschbecken, schwebendem Waschtisch, gewölbter Decke und Holzdielenwänden in Sonstige

Kleines Retro Badezimmer En Suite mit verzierten Schränken, hellen Holzschränken, Duschnische, Toilette mit Aufsatzspülkasten, weißer Wandfarbe, Porzellan-Bodenfliesen, integriertem Waschbecken, Mineralwerkstoff-Waschtisch, schwarzem Boden, Falttür-Duschabtrennung, weißer Waschtischplatte, Wandnische, Einzelwaschbecken, freistehendem Waschtisch, gewölbter Decke und Tapetenwänden in Birmingham

Kleines Landhausstil Duschbad mit verzierten Schränken, grauen Schränken, Duschnische, Wandtoilette mit Spülkasten, weißen Fliesen, Keramikfliesen, blauer Wandfarbe, Porzellan-Bodenfliesen, integriertem Waschbecken, Mineralwerkstoff-Waschtisch, buntem Boden, Schiebetür-Duschabtrennung, weißer Waschtischplatte, Wandnische, Einzelwaschbecken und freistehendem Waschtisch in Dallas
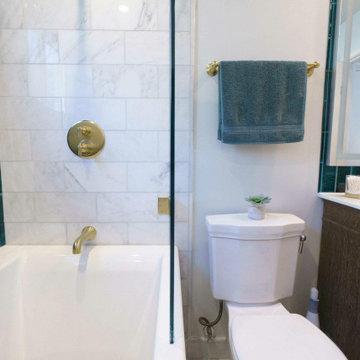
In our recent guest bathroom remodel, luxury and style collide effortlessly. The main focal wall of the shower comes alive with striking vertical emerald green subway tiles, adding a vibrant and invigorating touch. Inside the shower, a convenient soap niche continues the tile motif. The centerpiece of the bathroom is a freestanding white porcelain tub, its elegance emphasized by a partial glass door enclosure with brushed gold fixtures and accents that lend an opulent feel to the space. The vanity area boasts a pristine white quartz countertop, providing a clean and inviting workspace. Completing the ambiance is a backlit mirror, casting a warm and inviting glow. This guest bathroom renovation effortlessly marries bold design elements with a sense of relaxation and sophistication.
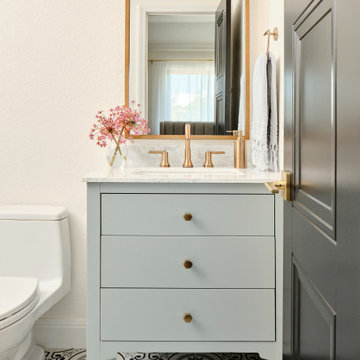
Patterned floor tile, a feminine vanity and an arched mirror unite to create an adorable girl's bath with delicate details. The vanity color was pulled directly from the patterned floor tile to create a cohesive design. The shower (not shown) features clean white subway tile in a brick pattern and a handheld showerhead on a slide bar with an adjustable height. Adjustable height shower heads are perfect for growing children and are easily adjustable as they grow taller. Antique gold plumbing and hardware accents and a whimsical pink pom-pom floral bouquet complete the space. The airy blue vanity color is repeated in the adjoining child's bedroom for continuity.
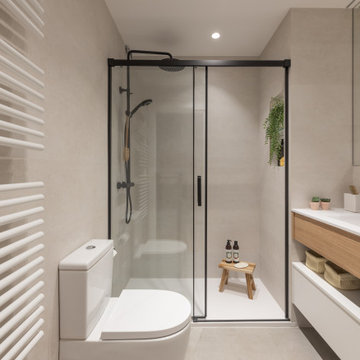
Mittelgroßes Mediterranes Badezimmer En Suite mit verzierten Schränken, weißen Schränken, bodengleicher Dusche, Toilette mit Aufsatzspülkasten, beigen Fliesen, Keramikfliesen, beiger Wandfarbe, Keramikboden, Trogwaschbecken, Quarzwerkstein-Waschtisch, beigem Boden, Schiebetür-Duschabtrennung, weißer Waschtischplatte, Wandnische, Einzelwaschbecken und eingebautem Waschtisch in Barcelona
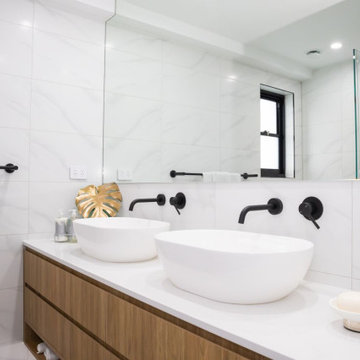
The new reconfigured floor plans allow the owners to enjoy an ensuite in their bedroom. Simultaneously, a second adjacent bathroom is now unrecognizable with a new black and white colour scheme, which includes modern hexagon tiles, a black bath and tapware. The family is now enjoying having a new third bathroom which consists of a double sink vanity, thanks to the home much-awaited extension and reconfigured floor plan.
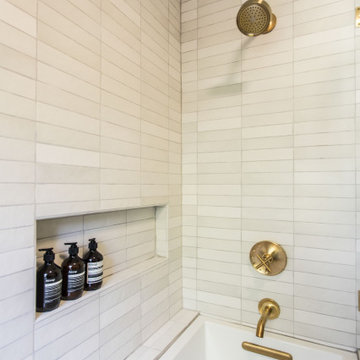
In this Historic Victorian house in Portland; new flooring, paint, and window treatments were selected throughout the house. The main bath was completely renovated with custom vanity, custom shower door, and new tile throughout.
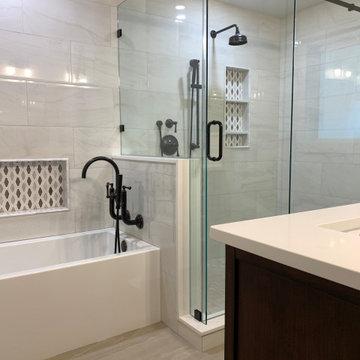
Reconfigure the existing bathroom, to improve the usage of space, eliminate the jet tub, hide the toilet and create a spa like experience with a soaker tub, spacious shower with a bench for comfort, a low down niche for easy access and luxurious Tisbury sower and bath fixtures. Install a custom medicine cabinet for additional storage and
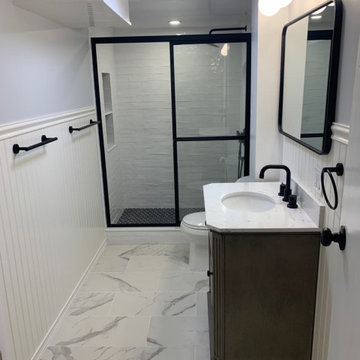
Mittelgroßes Klassisches Duschbad mit verzierten Schränken, braunen Schränken, offener Dusche, Wandtoilette mit Spülkasten, weißen Fliesen, Porzellanfliesen, grauer Wandfarbe, Porzellan-Bodenfliesen, Unterbauwaschbecken, Marmor-Waschbecken/Waschtisch, weißem Boden, weißer Waschtischplatte, Wandnische, Einzelwaschbecken und freistehendem Waschtisch in Boston

Palm Springs - Bold Funkiness. This collection was designed for our love of bold patterns and playful colors.
Großes Retro Badezimmer En Suite mit verzierten Schränken, hellbraunen Holzschränken, freistehender Badewanne, bodengleicher Dusche, Wandtoilette, grauen Fliesen, Zementfliesen, weißer Wandfarbe, Porzellan-Bodenfliesen, Unterbauwaschbecken, Quarzwerkstein-Waschtisch, grauem Boden, offener Dusche, weißer Waschtischplatte, Wandnische, Doppelwaschbecken und freistehendem Waschtisch in Los Angeles
Großes Retro Badezimmer En Suite mit verzierten Schränken, hellbraunen Holzschränken, freistehender Badewanne, bodengleicher Dusche, Wandtoilette, grauen Fliesen, Zementfliesen, weißer Wandfarbe, Porzellan-Bodenfliesen, Unterbauwaschbecken, Quarzwerkstein-Waschtisch, grauem Boden, offener Dusche, weißer Waschtischplatte, Wandnische, Doppelwaschbecken und freistehendem Waschtisch in Los Angeles
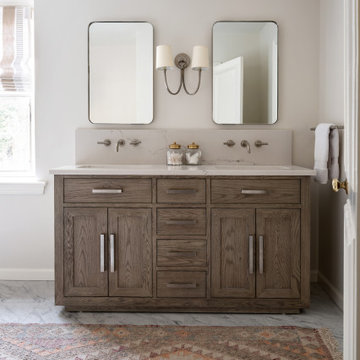
This traditional home in Villanova features Carrera marble and wood accents throughout, giving it a classic European feel. We completely renovated this house, updating the exterior, five bathrooms, kitchen, foyer, and great room. We really enjoyed creating a wine and cellar and building a separate home office, in-law apartment, and pool house.
Rudloff Custom Builders has won Best of Houzz for Customer Service in 2014, 2015 2016, 2017 and 2019. We also were voted Best of Design in 2016, 2017, 2018, 2019 which only 2% of professionals receive. Rudloff Custom Builders has been featured on Houzz in their Kitchen of the Week, What to Know About Using Reclaimed Wood in the Kitchen as well as included in their Bathroom WorkBook article. We are a full service, certified remodeling company that covers all of the Philadelphia suburban area. This business, like most others, developed from a friendship of young entrepreneurs who wanted to make a difference in their clients’ lives, one household at a time. This relationship between partners is much more than a friendship. Edward and Stephen Rudloff are brothers who have renovated and built custom homes together paying close attention to detail. They are carpenters by trade and understand concept and execution. Rudloff Custom Builders will provide services for you with the highest level of professionalism, quality, detail, punctuality and craftsmanship, every step of the way along our journey together.
Specializing in residential construction allows us to connect with our clients early in the design phase to ensure that every detail is captured as you imagined. One stop shopping is essentially what you will receive with Rudloff Custom Builders from design of your project to the construction of your dreams, executed by on-site project managers and skilled craftsmen. Our concept: envision our client’s ideas and make them a reality. Our mission: CREATING LIFETIME RELATIONSHIPS BUILT ON TRUST AND INTEGRITY.
Photo Credit: Jon Friedrich Photography
Design Credit: PS & Daughters
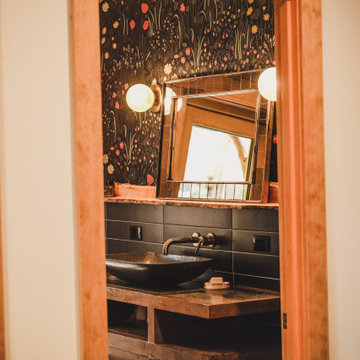
Reclaimed fir doors throughout the house, reclaimed fir trim with traditional craftsman detailing. Reclaimed vanity with granite sink basin and Delta wall mount faucet and West Elm Wall Sconces
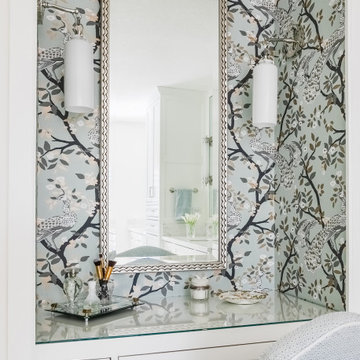
The design team at Bel Atelier selected lovely, sophisticated colors throughout the spaces in this elegant Alamo Heights home. This wallpapered master bath vanity alcove is sheer perfection!
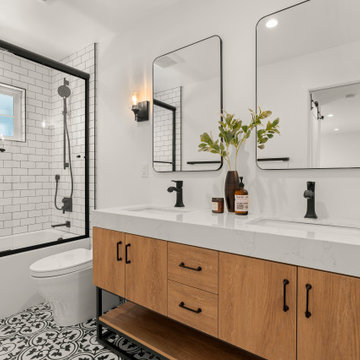
Staying on trend with the theme of black and white elegance this space features a two-person free standing vanity with dual mirrors making it a breeze to get ready at the same time without encroaching on each other’s space. The Alcove tub/shower features niche which is a divine feature for keeping your shampoo and body wash close at hand. Tying in the space is the Reverie black and white pattern tile.
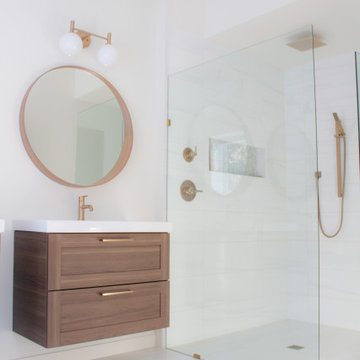
Converting a traditional living room space into a walk out master bedroom with a curb less shower, a walk in closet and a separate water closet becomes a breathtaking addition. Thinking it's time to renovate your own space? Send us a message!
Badezimmer mit verzierten Schränken und Wandnische Ideen und Design
9