Badezimmer mit Wandtoilette mit Spülkasten und Sockelwaschbecken Ideen und Design
Suche verfeinern:
Budget
Sortieren nach:Heute beliebt
221 – 240 von 6.171 Fotos
1 von 3

Victorian Style Bathroom in Horsham, West Sussex
In the peaceful village of Warnham, West Sussex, bathroom designer George Harvey has created a fantastic Victorian style bathroom space, playing homage to this characterful house.
Making the most of present-day, Victorian Style bathroom furnishings was the brief for this project, with this client opting to maintain the theme of the house throughout this bathroom space. The design of this project is minimal with white and black used throughout to build on this theme, with present day technologies and innovation used to give the client a well-functioning bathroom space.
To create this space designer George has used bathroom suppliers Burlington and Crosswater, with traditional options from each utilised to bring the classic black and white contrast desired by the client. In an additional modern twist, a HiB illuminating mirror has been included – incorporating a present-day innovation into this timeless bathroom space.
Bathroom Accessories
One of the key design elements of this project is the contrast between black and white and balancing this delicately throughout the bathroom space. With the client not opting for any bathroom furniture space, George has done well to incorporate traditional Victorian accessories across the room. Repositioned and refitted by our installation team, this client has re-used their own bath for this space as it not only suits this space to a tee but fits perfectly as a focal centrepiece to this bathroom.
A generously sized Crosswater Clear6 shower enclosure has been fitted in the corner of this bathroom, with a sliding door mechanism used for access and Crosswater’s Matt Black frame option utilised in a contemporary Victorian twist. Distinctive Burlington ceramics have been used in the form of pedestal sink and close coupled W/C, bringing a traditional element to these essential bathroom pieces.
Bathroom Features
Traditional Burlington Brassware features everywhere in this bathroom, either in the form of the Walnut finished Kensington range or Chrome and Black Trent brassware. Walnut pillar taps, bath filler and handset bring warmth to the space with Chrome and Black shower valve and handset contributing to the Victorian feel of this space. Above the basin area sits a modern HiB Solstice mirror with integrated demisting technology, ambient lighting and customisable illumination. This HiB mirror also nicely balances a modern inclusion with the traditional space through the selection of a Matt Black finish.
Along with the bathroom fitting, plumbing and electrics, our installation team also undertook a full tiling of this bathroom space. Gloss White wall tiles have been used as a base for Victorian features while the floor makes decorative use of Black and White Petal patterned tiling with an in keeping black border tile. As part of the installation our team have also concealed all pipework for a minimal feel.
Our Bathroom Design & Installation Service
With any bathroom redesign several trades are needed to ensure a great finish across every element of your space. Our installation team has undertaken a full bathroom fitting, electrics, plumbing and tiling work across this project with our project management team organising the entire works. Not only is this bathroom a great installation, designer George has created a fantastic space that is tailored and well-suited to this Victorian Warnham home.
If this project has inspired your next bathroom project, then speak to one of our experienced designers about it.
Call a showroom or use our online appointment form to book your free design & quote.
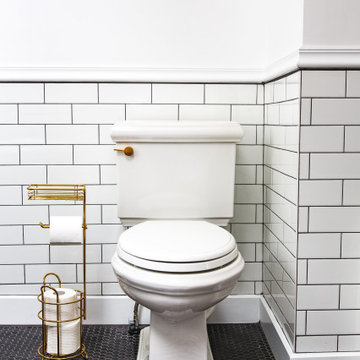
Something about this picture that we love, true simplicity and perspective we think! Brownstone Vibe 1st Floor Bath sanctuary continues with wains coating subway tile and chair rail, crisp Memoirs Kohler toilet.
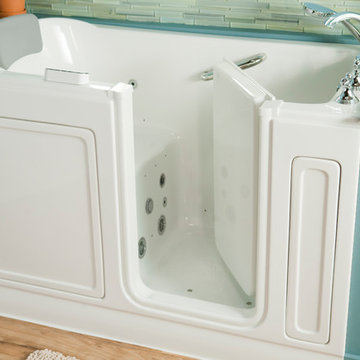
Our goal is to make customers feel independent and safe in the comfort of their own homes at every stage of life. Through our innovative walk-in tub designs, we strive to improve the quality of life for our customers by providing an accessible, secure way for people to bathe.
In addition to our unique therapeutic features, every American Standard walk-in tub includes safety and functionality benefits to fit the needs of people with limited mobility.
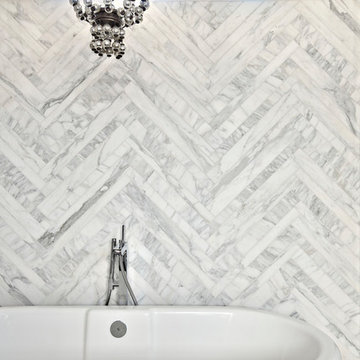
Architect: Tim Brown Architecture. Photographer: Casey Fry
Großes Klassisches Badezimmer En Suite mit freistehender Badewanne, offener Dusche, grauen Fliesen, weißen Fliesen, Marmorfliesen, offener Dusche, verzierten Schränken, Wandtoilette mit Spülkasten, rosa Wandfarbe, Betonboden, Sockelwaschbecken, grauem Boden und weißer Waschtischplatte in Austin
Großes Klassisches Badezimmer En Suite mit freistehender Badewanne, offener Dusche, grauen Fliesen, weißen Fliesen, Marmorfliesen, offener Dusche, verzierten Schränken, Wandtoilette mit Spülkasten, rosa Wandfarbe, Betonboden, Sockelwaschbecken, grauem Boden und weißer Waschtischplatte in Austin
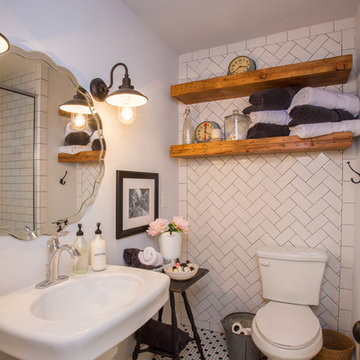
Kleines Country Badezimmer mit Wandtoilette mit Spülkasten, weißen Fliesen, weißer Wandfarbe, Sockelwaschbecken und buntem Boden in Austin
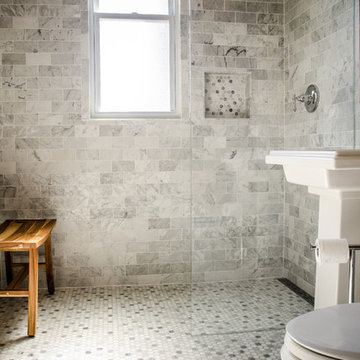
Contractor: German Cruz
Photographer: AJ Randazzo
Mittelgroßes Klassisches Duschbad mit bodengleicher Dusche, Wandtoilette mit Spülkasten, grauen Fliesen, Metrofliesen, bunten Wänden, Marmorboden und Sockelwaschbecken in Chicago
Mittelgroßes Klassisches Duschbad mit bodengleicher Dusche, Wandtoilette mit Spülkasten, grauen Fliesen, Metrofliesen, bunten Wänden, Marmorboden und Sockelwaschbecken in Chicago
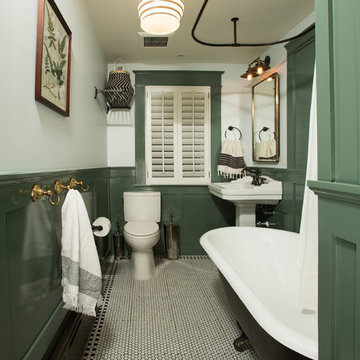
Greg Hadley Photography
Though we gutted the hall bath, we maintained the location of the fixtures. Similar to the hall bath, the wainscoting echoes the historic style of the house. However, it is made from PVC material so it will hold up to the damp atmosphere of the bathroom. The claw foot tub is new, but it is also a nod to the home’s historic style, as is the octagonal mosaic black and white flooring.

Sharon Risedorph Photography
Mittelgroßes Klassisches Badezimmer En Suite mit Sockelwaschbecken, Glasfronten, weißen Schränken, Marmor-Waschbecken/Waschtisch, Einbaubadewanne, bodengleicher Dusche, Wandtoilette mit Spülkasten, weißen Fliesen, Metrofliesen und Marmorboden in New York
Mittelgroßes Klassisches Badezimmer En Suite mit Sockelwaschbecken, Glasfronten, weißen Schränken, Marmor-Waschbecken/Waschtisch, Einbaubadewanne, bodengleicher Dusche, Wandtoilette mit Spülkasten, weißen Fliesen, Metrofliesen und Marmorboden in New York
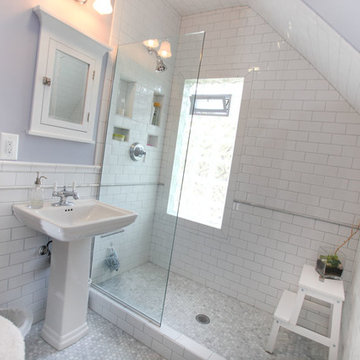
Bathroom remodel. Photo credit to Hannah Lloyd.
Mittelgroßes Klassisches Duschbad mit Schrankfronten mit vertiefter Füllung, weißen Schränken, offener Dusche, Wandtoilette mit Spülkasten, grauen Fliesen, weißen Fliesen, Steinfliesen, lila Wandfarbe, Mosaik-Bodenfliesen, Sockelwaschbecken und Mineralwerkstoff-Waschtisch in Minneapolis
Mittelgroßes Klassisches Duschbad mit Schrankfronten mit vertiefter Füllung, weißen Schränken, offener Dusche, Wandtoilette mit Spülkasten, grauen Fliesen, weißen Fliesen, Steinfliesen, lila Wandfarbe, Mosaik-Bodenfliesen, Sockelwaschbecken und Mineralwerkstoff-Waschtisch in Minneapolis
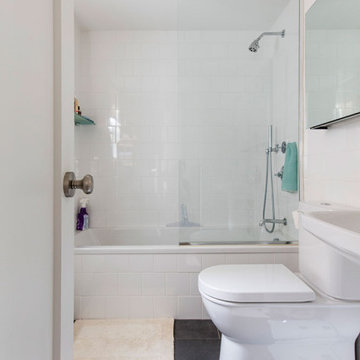
Simple bathroom.
Photos by Sweeten.
Kleines Modernes Badezimmer mit Badewanne in Nische, Duschnische, Wandtoilette mit Spülkasten, weißen Fliesen, Keramikfliesen, weißer Wandfarbe, Porzellan-Bodenfliesen, Sockelwaschbecken, grauem Boden und offener Dusche in New York
Kleines Modernes Badezimmer mit Badewanne in Nische, Duschnische, Wandtoilette mit Spülkasten, weißen Fliesen, Keramikfliesen, weißer Wandfarbe, Porzellan-Bodenfliesen, Sockelwaschbecken, grauem Boden und offener Dusche in New York
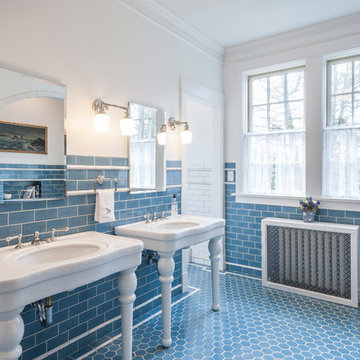
TAA designed the bathroom to meet all the client's desires. These included a luxurious bathtub area, a large seperate shower, and custom tile design.
Lynda Jeub - Photography
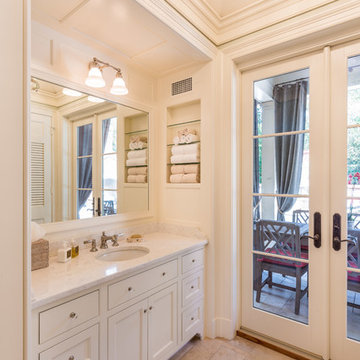
A travertine deck surrounds the pool and flows into the pool house.
Photos: Suttenfield Photography
Kleines Klassisches Badezimmer mit verzierten Schränken, weißen Schränken, Wandtoilette mit Spülkasten, Glasfliesen, weißer Wandfarbe, Travertin, Sockelwaschbecken und Marmor-Waschbecken/Waschtisch in Richmond
Kleines Klassisches Badezimmer mit verzierten Schränken, weißen Schränken, Wandtoilette mit Spülkasten, Glasfliesen, weißer Wandfarbe, Travertin, Sockelwaschbecken und Marmor-Waschbecken/Waschtisch in Richmond
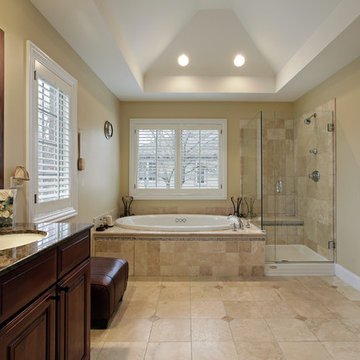
Großes Klassisches Badezimmer En Suite mit flächenbündigen Schrankfronten, braunen Schränken, Einbaubadewanne, offener Dusche, Wandtoilette mit Spülkasten, beigen Fliesen, Keramikfliesen, weißer Wandfarbe, Keramikboden, Sockelwaschbecken und Marmor-Waschbecken/Waschtisch in San Diego
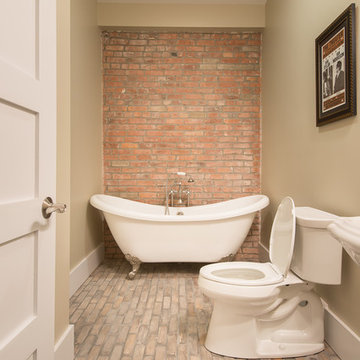
This stunning loft is located in a renovated historical building and the attention to detail is obvious everywhere you look. Another tribute to superior craftsmanship and inspired design.
Interior Design: CP Interiors
Builder: MEGRICO, Inc
Kitchen Design: The Cabinetry
Architect: Jeff Metcalfe
© 2014 Hadrien Dimier Photographie
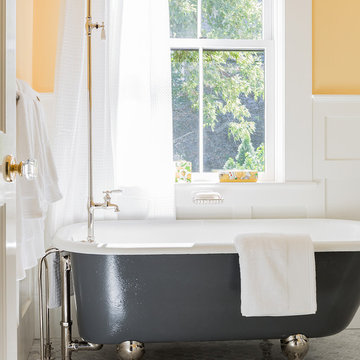
Guest bathroom had a big facelift when we re-strored the original essex tub. We had the tub painted grey legs dipped in polished nickel and new fittings. Tom Silva built the wainscot walls that I had painted in high gloss white and the walls in a egg yolk yellow. The floors are a hexagon marble floor.
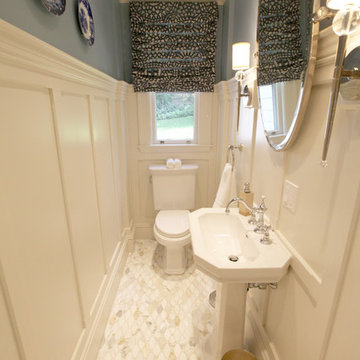
This was a full gut-renovation of a 1950's "green" bathroom, transformed into a stunning updated bathroom. We remodeled this into a beautiful powder room with a nostalgic look for a client in MA.
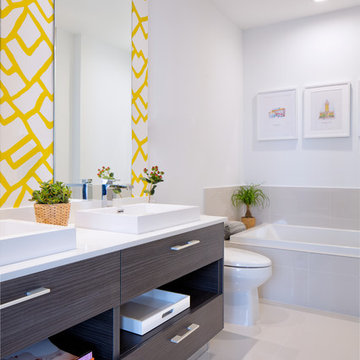
Feature In: Visit Miami Beach Magazine & Island Living
A nice young couple contacted us from Brazil to decorate their newly acquired apartment. We schedule a meeting through Skype and from the very first moment we had a very good feeling this was going to be a nice project and people to work with. We exchanged some ideas, comments, images and we explained to them how we were used to worked with clients overseas and how important was to keep communication opened.
They main concerned was to find a solution for a giant structure leaning column in the main room, as well as how to make the kitchen, dining and living room work together in one considerably small space with few dimensions.
Whether it was a holiday home or a place to rent occasionally, the requirements were simple, Scandinavian style, accent colors and low investment, and so we did it. Once the proposal was signed, we got down to work and in two months the apartment was ready to welcome them with nice scented candles, flowers and delicious Mojitos from their spectacular view at the 41th floor of one of Miami's most modern and tallest building.
Rolando Diaz Photography
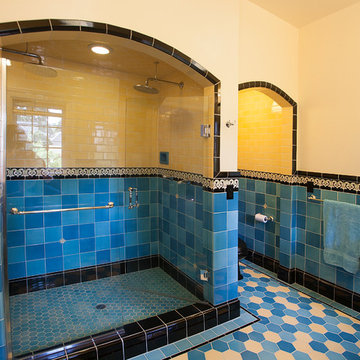
This 1926 Portland home was in desperate need of restoration; especially the bathrooms. The homeowners’ desire was to stay true to the authentic tile colors, shapes and layouts that were popular in the Art Deco period of the late 1920’s and 1930’s. Unfortunately, none of the original tile was salvageable with the exception of several small, floral medallions. The original floral medallions became the inspiration for the cheerful blue and yellow master bathroom and were used as accents throughout the room. Hawthorne Tile worked with our partners at Pratt & Larson on this unique project.
Margaret Speth Photography
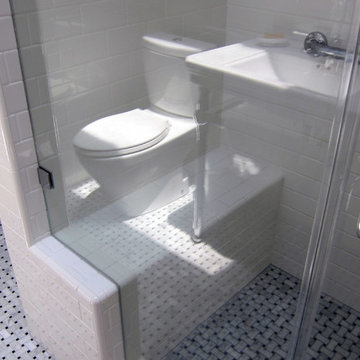
Charming cottage bath refreshed with a whole new look. Pared down to the essentials such as making it a shower only, pedestal sink, clean white tiles wainscot and a new built-in linen cabinet. Added luxury elements such as a basketweave Carrera marble mosaic floor and all Waterworks Transit fixtures in polished chrome.
Photo: S T U D I O | Y Y A N G
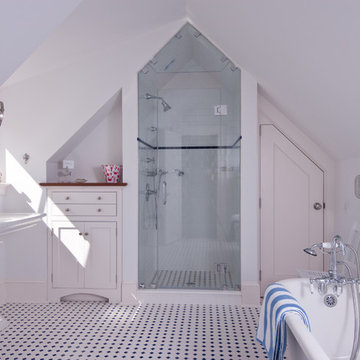
Kindra Clineff
Maritimes Badezimmer mit Sockelwaschbecken, Schrankfronten im Shaker-Stil, weißen Schränken, Waschtisch aus Holz, Löwenfuß-Badewanne, Wandtoilette mit Spülkasten, weißen Fliesen, Keramikfliesen, weißer Wandfarbe und Porzellan-Bodenfliesen in Providence
Maritimes Badezimmer mit Sockelwaschbecken, Schrankfronten im Shaker-Stil, weißen Schränken, Waschtisch aus Holz, Löwenfuß-Badewanne, Wandtoilette mit Spülkasten, weißen Fliesen, Keramikfliesen, weißer Wandfarbe und Porzellan-Bodenfliesen in Providence
Badezimmer mit Wandtoilette mit Spülkasten und Sockelwaschbecken Ideen und Design
12