Badezimmer mit Wandtoilette mit Spülkasten und Sockelwaschbecken Ideen und Design
Suche verfeinern:
Budget
Sortieren nach:Heute beliebt
141 – 160 von 6.171 Fotos
1 von 3
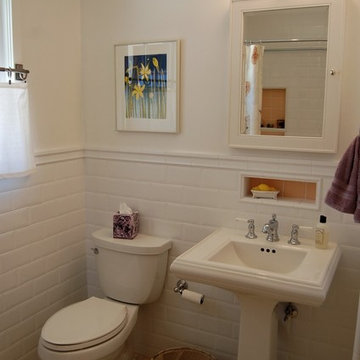
Guest Bathroom with custom linen cabinet and claw foot bathtub
Kleines Klassisches Badezimmer mit Sockelwaschbecken, Schrankfronten mit vertiefter Füllung, weißen Schränken, Löwenfuß-Badewanne, offener Dusche, Wandtoilette mit Spülkasten, beigen Fliesen, Steinfliesen, weißer Wandfarbe und Travertin in Orange County
Kleines Klassisches Badezimmer mit Sockelwaschbecken, Schrankfronten mit vertiefter Füllung, weißen Schränken, Löwenfuß-Badewanne, offener Dusche, Wandtoilette mit Spülkasten, beigen Fliesen, Steinfliesen, weißer Wandfarbe und Travertin in Orange County
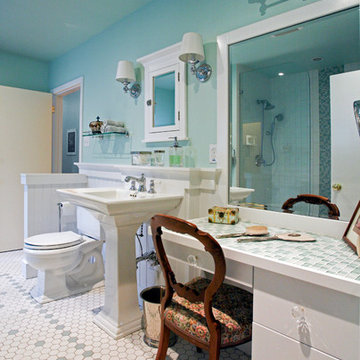
Mittelgroßes Klassisches Badezimmer En Suite mit flächenbündigen Schrankfronten, weißen Schränken, Badewanne in Nische, Duschnische, Wandtoilette mit Spülkasten, beigen Fliesen, grünen Fliesen, Mosaikfliesen, grüner Wandfarbe, Zementfliesen für Boden, Sockelwaschbecken und gefliestem Waschtisch in Calgary

En suite master bathroom in Cotswold Country House
Großes Landhaus Badezimmer En Suite mit Schrankfronten im Shaker-Stil, grauen Schränken, offener Dusche, Marmorfliesen, grüner Wandfarbe, Marmorboden, Sockelwaschbecken, Doppelwaschbecken, freistehendem Waschtisch, freistehender Badewanne, Wandtoilette mit Spülkasten, Recyclingglas-Waschtisch, grauem Boden und Wandpaneelen in Gloucestershire
Großes Landhaus Badezimmer En Suite mit Schrankfronten im Shaker-Stil, grauen Schränken, offener Dusche, Marmorfliesen, grüner Wandfarbe, Marmorboden, Sockelwaschbecken, Doppelwaschbecken, freistehendem Waschtisch, freistehender Badewanne, Wandtoilette mit Spülkasten, Recyclingglas-Waschtisch, grauem Boden und Wandpaneelen in Gloucestershire

Victorian Style Bathroom in Horsham, West Sussex
In the peaceful village of Warnham, West Sussex, bathroom designer George Harvey has created a fantastic Victorian style bathroom space, playing homage to this characterful house.
Making the most of present-day, Victorian Style bathroom furnishings was the brief for this project, with this client opting to maintain the theme of the house throughout this bathroom space. The design of this project is minimal with white and black used throughout to build on this theme, with present day technologies and innovation used to give the client a well-functioning bathroom space.
To create this space designer George has used bathroom suppliers Burlington and Crosswater, with traditional options from each utilised to bring the classic black and white contrast desired by the client. In an additional modern twist, a HiB illuminating mirror has been included – incorporating a present-day innovation into this timeless bathroom space.
Bathroom Accessories
One of the key design elements of this project is the contrast between black and white and balancing this delicately throughout the bathroom space. With the client not opting for any bathroom furniture space, George has done well to incorporate traditional Victorian accessories across the room. Repositioned and refitted by our installation team, this client has re-used their own bath for this space as it not only suits this space to a tee but fits perfectly as a focal centrepiece to this bathroom.
A generously sized Crosswater Clear6 shower enclosure has been fitted in the corner of this bathroom, with a sliding door mechanism used for access and Crosswater’s Matt Black frame option utilised in a contemporary Victorian twist. Distinctive Burlington ceramics have been used in the form of pedestal sink and close coupled W/C, bringing a traditional element to these essential bathroom pieces.
Bathroom Features
Traditional Burlington Brassware features everywhere in this bathroom, either in the form of the Walnut finished Kensington range or Chrome and Black Trent brassware. Walnut pillar taps, bath filler and handset bring warmth to the space with Chrome and Black shower valve and handset contributing to the Victorian feel of this space. Above the basin area sits a modern HiB Solstice mirror with integrated demisting technology, ambient lighting and customisable illumination. This HiB mirror also nicely balances a modern inclusion with the traditional space through the selection of a Matt Black finish.
Along with the bathroom fitting, plumbing and electrics, our installation team also undertook a full tiling of this bathroom space. Gloss White wall tiles have been used as a base for Victorian features while the floor makes decorative use of Black and White Petal patterned tiling with an in keeping black border tile. As part of the installation our team have also concealed all pipework for a minimal feel.
Our Bathroom Design & Installation Service
With any bathroom redesign several trades are needed to ensure a great finish across every element of your space. Our installation team has undertaken a full bathroom fitting, electrics, plumbing and tiling work across this project with our project management team organising the entire works. Not only is this bathroom a great installation, designer George has created a fantastic space that is tailored and well-suited to this Victorian Warnham home.
If this project has inspired your next bathroom project, then speak to one of our experienced designers about it.
Call a showroom or use our online appointment form to book your free design & quote.
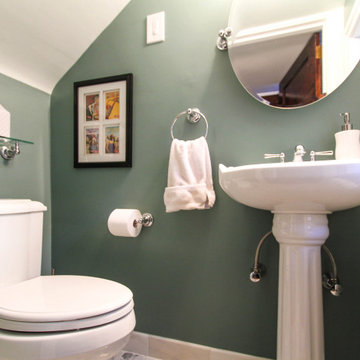
Located in a small bathroom upstairs in a small nook, the client wanted an extra bathroom available for the guest bedroom. Going with a pedestal sink, the sink optimizes the square footage of the space, versus putting in a vanity.
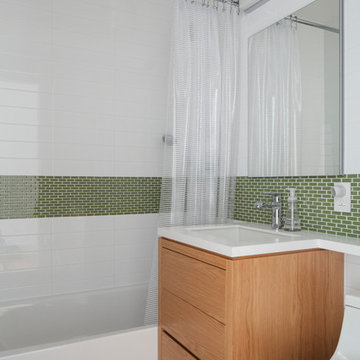
Daughter's Bathroom - A relaxing pallet was chosen for this bathroom.. With ample storage and clean lines.
Mittelgroßes Modernes Kinderbad mit flächenbündigen Schrankfronten, hellen Holzschränken, Eckdusche, Wandtoilette mit Spülkasten, weißen Fliesen, Porzellanfliesen, weißer Wandfarbe, Porzellan-Bodenfliesen, Sockelwaschbecken, Mineralwerkstoff-Waschtisch, grauem Boden, Falttür-Duschabtrennung und weißer Waschtischplatte in New York
Mittelgroßes Modernes Kinderbad mit flächenbündigen Schrankfronten, hellen Holzschränken, Eckdusche, Wandtoilette mit Spülkasten, weißen Fliesen, Porzellanfliesen, weißer Wandfarbe, Porzellan-Bodenfliesen, Sockelwaschbecken, Mineralwerkstoff-Waschtisch, grauem Boden, Falttür-Duschabtrennung und weißer Waschtischplatte in New York
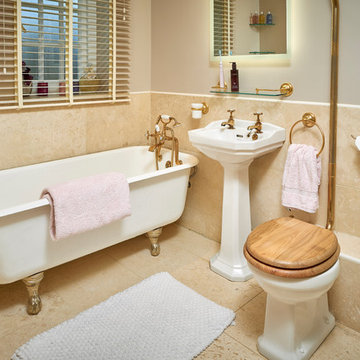
Mittelgroßes Klassisches Kinderbad mit Löwenfuß-Badewanne, Eckdusche, Wandtoilette mit Spülkasten, Travertinfliesen, beiger Wandfarbe, Travertin, Sockelwaschbecken und Schiebetür-Duschabtrennung in Buckinghamshire
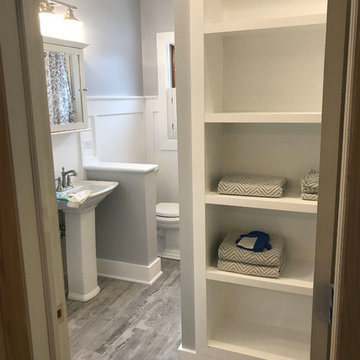
Großes Klassisches Duschbad mit Wandtoilette mit Spülkasten, grauer Wandfarbe, braunem Holzboden, Sockelwaschbecken, braunem Boden und weißer Waschtischplatte in Chicago
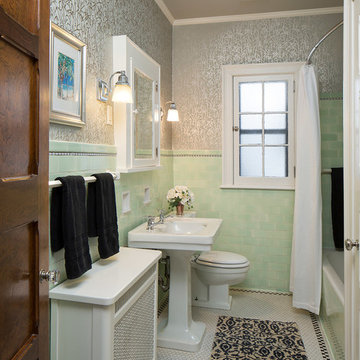
Mittelgroßes Klassisches Duschbad mit Badewanne in Nische, Duschbadewanne, Wandtoilette mit Spülkasten, grünen Fliesen, Keramikfliesen, grüner Wandfarbe, Porzellan-Bodenfliesen und Sockelwaschbecken in Minneapolis
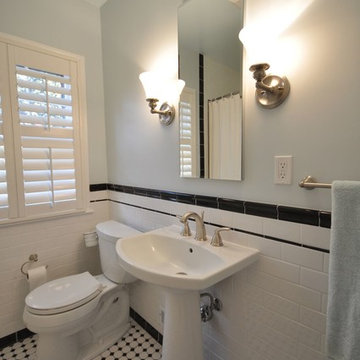
Mittelgroßes Klassisches Duschbad mit Badewanne in Nische, Duschbadewanne, Wandtoilette mit Spülkasten, schwarz-weißen Fliesen, Metrofliesen, blauer Wandfarbe, Keramikboden und Sockelwaschbecken in Washington, D.C.
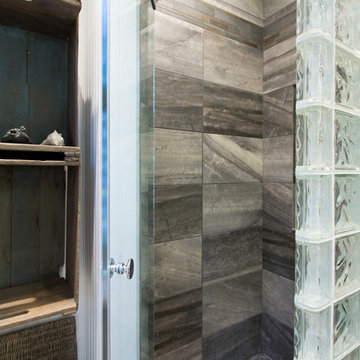
Open Photography
Mittelgroßes Maritimes Badezimmer mit grauen Fliesen, Porzellanfliesen, bunten Wänden, Porzellan-Bodenfliesen, Sockelwaschbecken, Glaswaschbecken/Glaswaschtisch, Eckdusche und Wandtoilette mit Spülkasten in Toronto
Mittelgroßes Maritimes Badezimmer mit grauen Fliesen, Porzellanfliesen, bunten Wänden, Porzellan-Bodenfliesen, Sockelwaschbecken, Glaswaschbecken/Glaswaschtisch, Eckdusche und Wandtoilette mit Spülkasten in Toronto
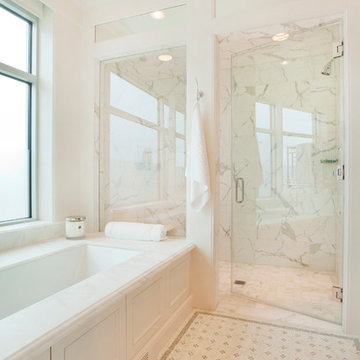
Kurt Johnson
Großes Klassisches Badezimmer En Suite mit Sockelwaschbecken, Schrankfronten mit vertiefter Füllung, weißen Schränken, Quarzwerkstein-Waschtisch, Unterbauwanne, bodengleicher Dusche, Wandtoilette mit Spülkasten, weißen Fliesen, Steinfliesen, weißer Wandfarbe und Kalkstein in Omaha
Großes Klassisches Badezimmer En Suite mit Sockelwaschbecken, Schrankfronten mit vertiefter Füllung, weißen Schränken, Quarzwerkstein-Waschtisch, Unterbauwanne, bodengleicher Dusche, Wandtoilette mit Spülkasten, weißen Fliesen, Steinfliesen, weißer Wandfarbe und Kalkstein in Omaha
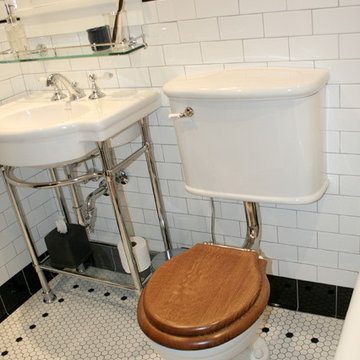
Custom Spaces
Kleines Klassisches Badezimmer En Suite mit Sockelwaschbecken, Löwenfuß-Badewanne, Duschbadewanne, Wandtoilette mit Spülkasten, weißen Fliesen, Keramikfliesen, weißer Wandfarbe und Mosaik-Bodenfliesen in San Francisco
Kleines Klassisches Badezimmer En Suite mit Sockelwaschbecken, Löwenfuß-Badewanne, Duschbadewanne, Wandtoilette mit Spülkasten, weißen Fliesen, Keramikfliesen, weißer Wandfarbe und Mosaik-Bodenfliesen in San Francisco
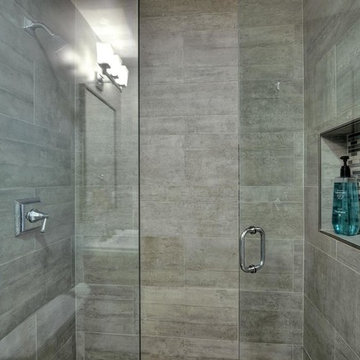
Photography: Chris Ricketts
Budget analysis and project development by: May Construction
Mittelgroßes Klassisches Duschbad mit Duschnische, grauen Fliesen, Falttür-Duschabtrennung, Wandtoilette mit Spülkasten, Sockelwaschbecken, grauem Boden, gefliestem Waschtisch, Keramikfliesen, grauer Wandfarbe und Keramikboden in San Francisco
Mittelgroßes Klassisches Duschbad mit Duschnische, grauen Fliesen, Falttür-Duschabtrennung, Wandtoilette mit Spülkasten, Sockelwaschbecken, grauem Boden, gefliestem Waschtisch, Keramikfliesen, grauer Wandfarbe und Keramikboden in San Francisco
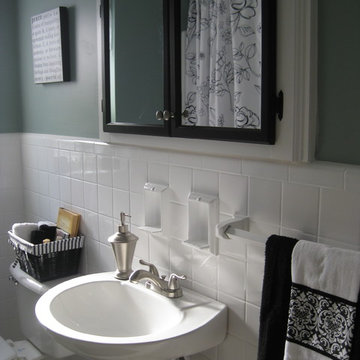
The medicine cabinet couldn't be recessed as much as we would have liked. To adapt for this the space was framed in around the cabinet chosen allowing it to be much larger than the old medicine cabinet.
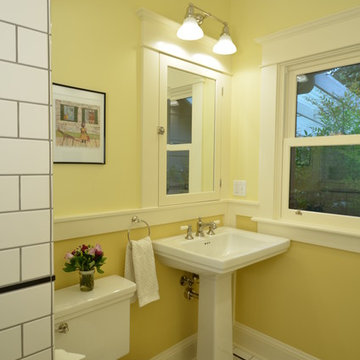
Through a series of remodels, the home owners have been able to create a home they truly love. Both baths have traditional white and black tile work with two-toned walls bringing in warmth and character. Custom built medicine cabinets allow for additional storage and continue the Craftsman vernacular.
Photo: Eckert & Eckert Photography
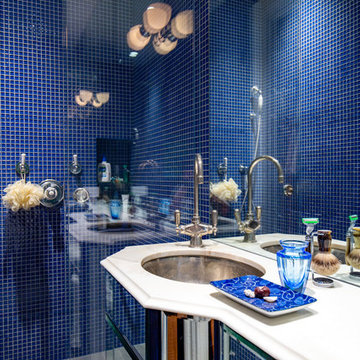
The blue walls in this bathroom perfectly match the water traditionally associated with blue. The yellow fixtures look great against blue wall backgrounds.
The central elements of this composition - the countertops and the pedestal sink - are highlighted in white, which is considered universal. Indeed, white is in perfect harmony with both blue walls and yellow lamps.
Dreaming of the perfect bathroom? Then elevate its interior design with our outstanding interior designers!
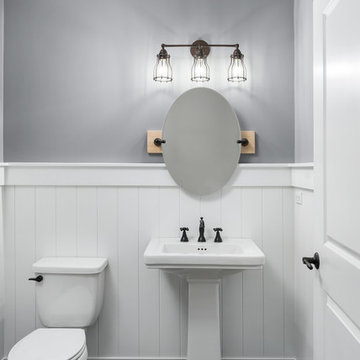
DJK Custom Homes, Inc.
Mittelgroßes Landhaus Duschbad mit Wandtoilette mit Spülkasten, grauer Wandfarbe, dunklem Holzboden, Sockelwaschbecken und braunem Boden in Chicago
Mittelgroßes Landhaus Duschbad mit Wandtoilette mit Spülkasten, grauer Wandfarbe, dunklem Holzboden, Sockelwaschbecken und braunem Boden in Chicago
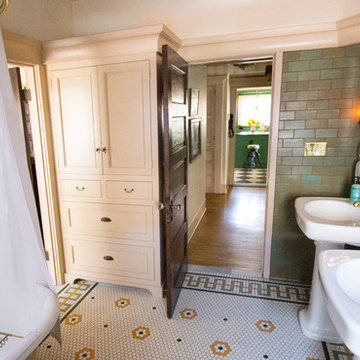
Guest Bath w/ a clawfoot tub, Kohler Bancroft Pedestal Sinks, Craftsman Mirrored Medicine cabinets, period sconces, Malibu Tile Company wall tile in Copper, and a custom keystones floor from DalTile
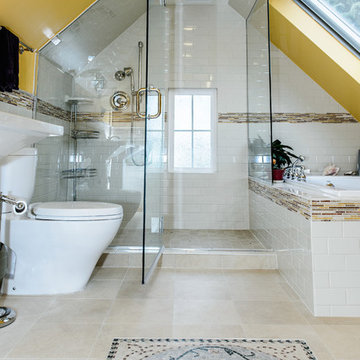
Mittelgroßes Modernes Badezimmer En Suite mit Einbaubadewanne, offener Dusche, Wandtoilette mit Spülkasten, weißen Fliesen, Porzellanfliesen, gelber Wandfarbe, Porzellan-Bodenfliesen und Sockelwaschbecken in Portland
Badezimmer mit Wandtoilette mit Spülkasten und Sockelwaschbecken Ideen und Design
8