Badezimmer mit Wandtoilette mit Spülkasten und Sockelwaschbecken Ideen und Design
Suche verfeinern:
Budget
Sortieren nach:Heute beliebt
101 – 120 von 6.171 Fotos
1 von 3
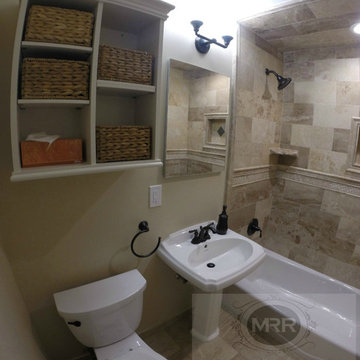
Eye level view of this gorgeous bathroom Remodel
Mittelgroßes Klassisches Badezimmer En Suite mit Sockelwaschbecken, Badewanne in Nische, Duschbadewanne, Wandtoilette mit Spülkasten, beigen Fliesen, Steinfliesen, beiger Wandfarbe und Travertin in Newark
Mittelgroßes Klassisches Badezimmer En Suite mit Sockelwaschbecken, Badewanne in Nische, Duschbadewanne, Wandtoilette mit Spülkasten, beigen Fliesen, Steinfliesen, beiger Wandfarbe und Travertin in Newark
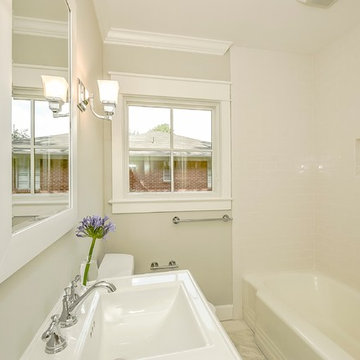
Kleines Klassisches Badezimmer mit Sockelwaschbecken, weißen Schränken, Badewanne in Nische, Duschnische, Wandtoilette mit Spülkasten, weißen Fliesen, Steinfliesen, grauer Wandfarbe und Marmorboden in Charlotte
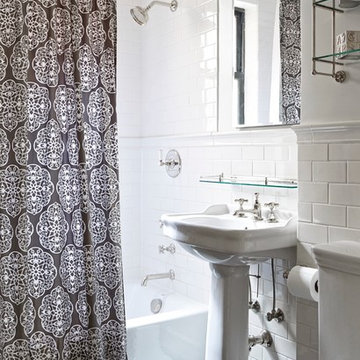
Photo: Ty Cole
Kleines Klassisches Badezimmer mit Sockelwaschbecken, Badewanne in Nische, Duschbadewanne, weißen Fliesen, Metrofliesen, Wandtoilette mit Spülkasten, weißer Wandfarbe und dunklem Holzboden in New York
Kleines Klassisches Badezimmer mit Sockelwaschbecken, Badewanne in Nische, Duschbadewanne, weißen Fliesen, Metrofliesen, Wandtoilette mit Spülkasten, weißer Wandfarbe und dunklem Holzboden in New York
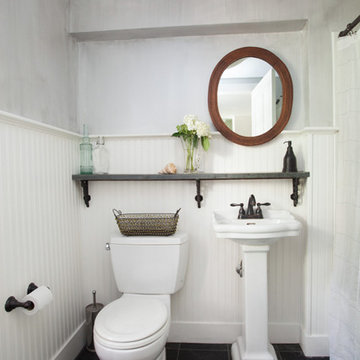
I had the slate shelf custom made from pieces of a fireplace mantel that was original to the house. Notice the cutout in the trim for the circular mirror. The floor is slate tile. Metallic silver paint treatment on the walls. Photo by Julia Gillard
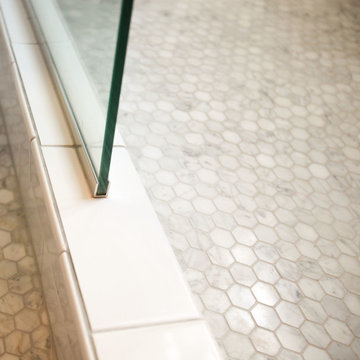
Bathroom remodel. Photo credit to Hannah Lloyd.
Mittelgroßes Klassisches Duschbad mit Schrankfronten mit vertiefter Füllung, weißen Schränken, offener Dusche, Wandtoilette mit Spülkasten, grauen Fliesen, weißen Fliesen, Steinfliesen, lila Wandfarbe, Mosaik-Bodenfliesen, Sockelwaschbecken und Mineralwerkstoff-Waschtisch in Minneapolis
Mittelgroßes Klassisches Duschbad mit Schrankfronten mit vertiefter Füllung, weißen Schränken, offener Dusche, Wandtoilette mit Spülkasten, grauen Fliesen, weißen Fliesen, Steinfliesen, lila Wandfarbe, Mosaik-Bodenfliesen, Sockelwaschbecken und Mineralwerkstoff-Waschtisch in Minneapolis

This project was focused on eeking out space for another bathroom for this growing family. The three bedroom, Craftsman bungalow was originally built with only one bathroom, which is typical for the era. The challenge was to find space without compromising the existing storage in the home. It was achieved by claiming the closet areas between two bedrooms, increasing the original 29" depth and expanding into the larger of the two bedrooms. The result was a compact, yet efficient bathroom. Classic finishes are respectful of the vernacular and time period of the home.
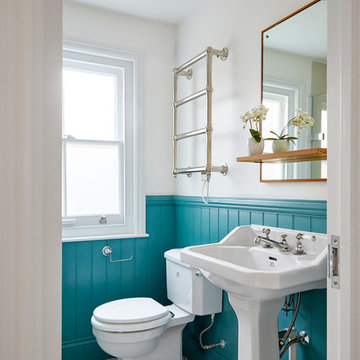
Klassisches Badezimmer mit Wandtoilette mit Spülkasten, weißer Wandfarbe, Sockelwaschbecken und buntem Boden in London
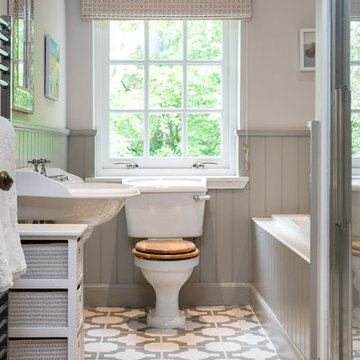
Landhaus Badezimmer En Suite mit Badewanne in Nische, Duschnische, Wandtoilette mit Spülkasten, grauer Wandfarbe, Sockelwaschbecken, buntem Boden und Falttür-Duschabtrennung in Sonstige
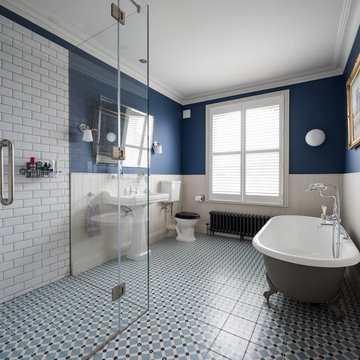
Klassisches Badezimmer En Suite mit Löwenfuß-Badewanne, Eckdusche, Wandtoilette mit Spülkasten, weißen Fliesen, Metrofliesen, bunten Wänden, Sockelwaschbecken, blauem Boden und Falttür-Duschabtrennung in London
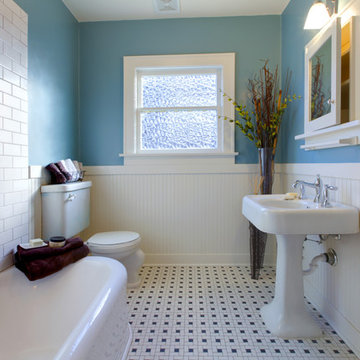
Our commitment to quality construction, together with a high degree of client responsiveness and integrity, has earned Cielo Construction Company the reputation of contractor of choice for private and public agency projects alike. The loyalty of our clients, most with whom we have been doing business for many years, attests to the company's pride in customer satisfaction.
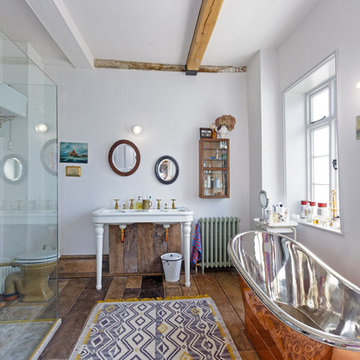
reclaimed double console sink, reclaimed cistern and earthenware pan mixed with new brass and copper sanitary ware
Eklektisches Badezimmer mit Falttür-Duschabtrennung, freistehender Badewanne, Wandtoilette mit Spülkasten, weißen Fliesen, weißer Wandfarbe, braunem Holzboden, Sockelwaschbecken und braunem Boden in Oxfordshire
Eklektisches Badezimmer mit Falttür-Duschabtrennung, freistehender Badewanne, Wandtoilette mit Spülkasten, weißen Fliesen, weißer Wandfarbe, braunem Holzboden, Sockelwaschbecken und braunem Boden in Oxfordshire
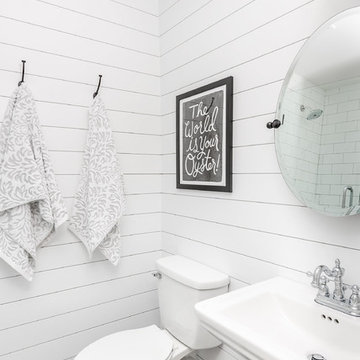
Country Duschbad mit Wandtoilette mit Spülkasten, weißen Fliesen, Metrofliesen, weißer Wandfarbe, Mosaik-Bodenfliesen, Sockelwaschbecken und schwarzem Boden in Charlotte
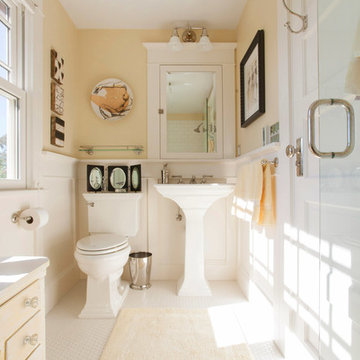
© Rick Keating Photographer, all rights reserved, http://www.rickkeatingphotographer.com
Rhonda Larson, dba RL Design Studio
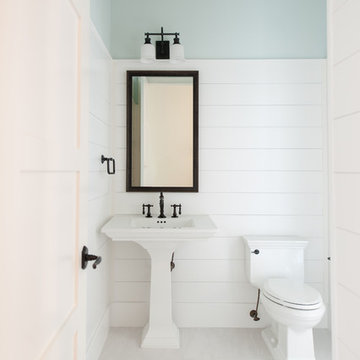
4 beds 5 baths 4,447 sqft
RARE FIND! NEW HIGH-TECH, LAKE FRONT CONSTRUCTION ON HIGHLY DESIRABLE WINDERMERE CHAIN OF LAKES. This unique home site offers the opportunity to enjoy lakefront living on a private cove with the beauty and ambiance of a classic "Old Florida" home. With 150 feet of lake frontage, this is a very private lot with spacious grounds, gorgeous landscaping, and mature oaks. This acre plus parcel offers the beauty of the Butler Chain, no HOA, and turn key convenience. High-tech smart house amenities and the designer furnishings are included. Natural light defines the family area featuring wide plank hickory hardwood flooring, gas fireplace, tongue and groove ceilings, and a rear wall of disappearing glass opening to the covered lanai. The gourmet kitchen features a Wolf cooktop, Sub-Zero refrigerator, and Bosch dishwasher, exotic granite counter tops, a walk in pantry, and custom built cabinetry. The office features wood beamed ceilings. With an emphasis on Florida living the large covered lanai with summer kitchen, complete with Viking grill, fridge, and stone gas fireplace, overlook the sparkling salt system pool and cascading spa with sparkling lake views and dock with lift. The private master suite and luxurious master bath include granite vanities, a vessel tub, and walk in shower. Energy saving and organic with 6-zone HVAC system and Nest thermostats, low E double paned windows, tankless hot water heaters, spray foam insulation, whole house generator, and security with cameras. Property can be gated.
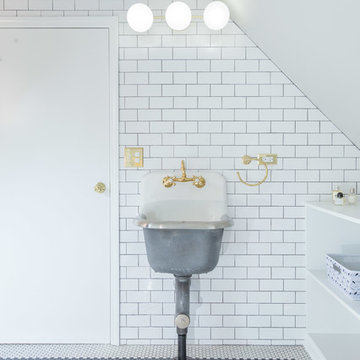
We renovated this attic so the client could have their ideal ensuite, offering a bright and spacious bathroom and functional bedroom. The chic industrial-vintage designed bathroom features a classic black and white color palette with pops of gold for added glamor. The large walk-in shower showcases a mosaic shower niche, full-length shower bench, and a gold, vintage shower head.
The bedroom features brand new wood flooring and a built-in entertainment center, perfect for all their media accessories, decor, and books!
Designed by Chi Renovation & Design who serve Chicago and it's surrounding suburbs, with an emphasis on the North Side and North Shore. You'll find their work from the Loop through Lincoln Park, Skokie, Evanston, and all of the way up to Lake Forest.
For more about Chi Renovation & Design, click here: https://www.chirenovation.com/
To learn more about this project, click here:
https://www.chirenovation.com/portfolio/roscoe-village-remodel/
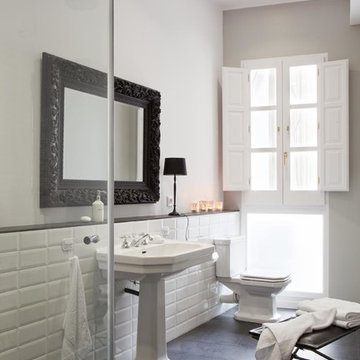
Mittelgroßes Klassisches Duschbad mit Sockelwaschbecken, Wandtoilette mit Spülkasten, weißen Fliesen, bunten Wänden, Metrofliesen und Keramikboden in Barcelona
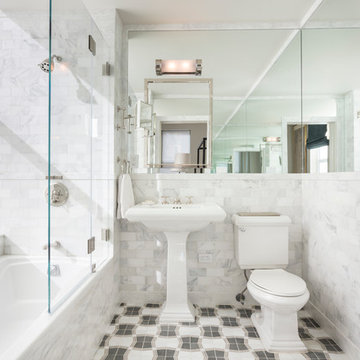
Klassisches Badezimmer En Suite mit Sockelwaschbecken, Badewanne in Nische, Duschbadewanne, Wandtoilette mit Spülkasten und weißen Fliesen in New York
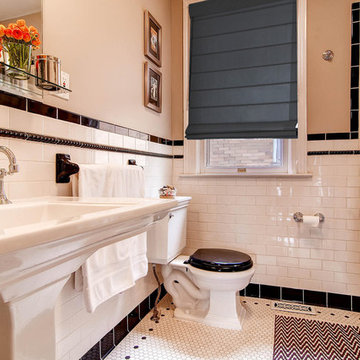
Virtuance
Klassisches Badezimmer mit Sockelwaschbecken, Badewanne in Nische, Duschbadewanne, Wandtoilette mit Spülkasten, weißen Fliesen, Metrofliesen, beiger Wandfarbe und Mosaik-Bodenfliesen in Denver
Klassisches Badezimmer mit Sockelwaschbecken, Badewanne in Nische, Duschbadewanne, Wandtoilette mit Spülkasten, weißen Fliesen, Metrofliesen, beiger Wandfarbe und Mosaik-Bodenfliesen in Denver
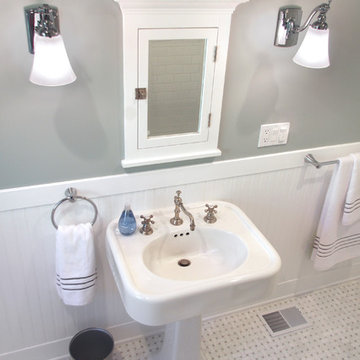
This 1927 Spanish Colonial home was in dire need of an upgraded Master bathroom. We completely gut the bathroom and re-framed the floor because the house had settled over time. The client selected hand crafted 3x6 white tile and we installed them over a full mortar bed in a Subway pattern. We reused the original pedestal sink and tub, but had the tub re-glazed. The shower rod is also original, but we had it dipped in Polish Chrome. We added two wall sconces and a store bought medicine cabinet.
Photos by Jessica Abler, Los Angeles, CA
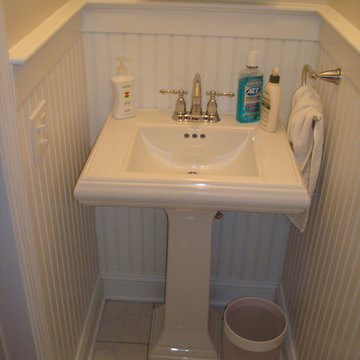
Kleines Klassisches Kinderbad mit Badewanne in Nische, Duschbadewanne, Wandtoilette mit Spülkasten, farbigen Fliesen, beiger Wandfarbe, Keramikboden und Sockelwaschbecken in New York
Badezimmer mit Wandtoilette mit Spülkasten und Sockelwaschbecken Ideen und Design
6