Badezimmer mit Wandtoilette mit Spülkasten und Wandwaschbecken Ideen und Design
Suche verfeinern:
Budget
Sortieren nach:Heute beliebt
61 – 80 von 3.416 Fotos
1 von 3
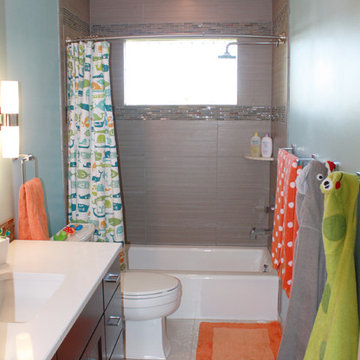
Our customer's came to us to update their hall bath used by their children. They wanted a modern design that would grow along with the children. We switched the toilet with the vanity for a practical layout. The family added a touch of color with their accessories making the space vibrant and kid friendly.
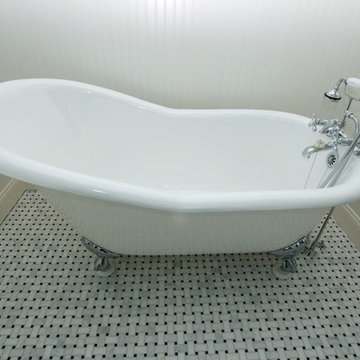
Mittelgroßes Klassisches Duschbad mit Löwenfuß-Badewanne, Glasfronten, Wandtoilette mit Spülkasten, blauer Wandfarbe, Linoleum und Wandwaschbecken in Sonstige
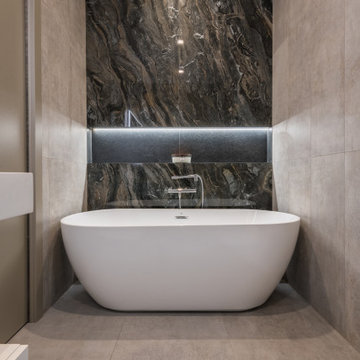
Bagno con vasca
Großes Modernes Badezimmer mit weißen Schränken, Wandtoilette mit Spülkasten, grauen Fliesen, Porzellanfliesen, grauer Wandfarbe, Porzellan-Bodenfliesen, Wandwaschbecken, grauem Boden, weißer Waschtischplatte, Doppelwaschbecken, schwebendem Waschtisch und freistehender Badewanne in Rom
Großes Modernes Badezimmer mit weißen Schränken, Wandtoilette mit Spülkasten, grauen Fliesen, Porzellanfliesen, grauer Wandfarbe, Porzellan-Bodenfliesen, Wandwaschbecken, grauem Boden, weißer Waschtischplatte, Doppelwaschbecken, schwebendem Waschtisch und freistehender Badewanne in Rom
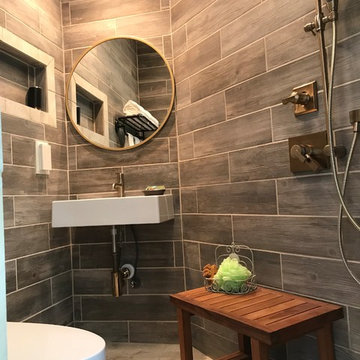
Lee Monarch
Kleines Modernes Badezimmer En Suite mit Nasszelle, Wandtoilette mit Spülkasten, braunen Fliesen, Keramikfliesen, brauner Wandfarbe, Keramikboden, Wandwaschbecken, beigem Boden und Falttür-Duschabtrennung in Sonstige
Kleines Modernes Badezimmer En Suite mit Nasszelle, Wandtoilette mit Spülkasten, braunen Fliesen, Keramikfliesen, brauner Wandfarbe, Keramikboden, Wandwaschbecken, beigem Boden und Falttür-Duschabtrennung in Sonstige
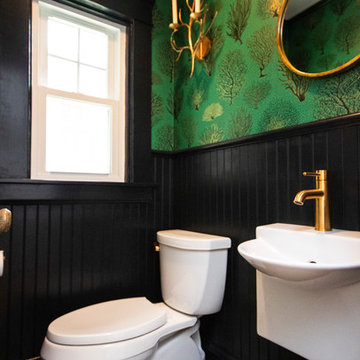
Kleines Klassisches Duschbad mit Wandtoilette mit Spülkasten, grüner Wandfarbe, Porzellan-Bodenfliesen, Wandwaschbecken und schwarzem Boden in Providence
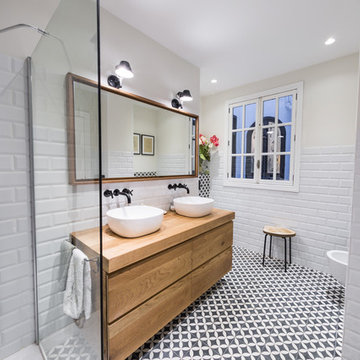
Ébano arquitectura de interiores reforma este antiguo apartamento en el centro de Alcoy, de fuerte personalidad. El diseño respeta la estética clásica original recuperando muchos elementos existentes y modernizándolos. En los espacios comunes utilizamos la madera, colores claros y elementos en negro e inoxidable. Esta neutralidad contrasta con la decoración de los baños y dormitorios, mucho más atrevidos, que sin duda no pasan desapercibidos.
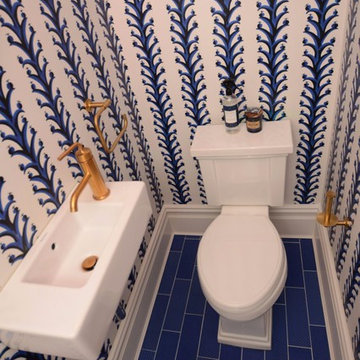
Kleines Klassisches Duschbad mit Wandtoilette mit Spülkasten, weißer Wandfarbe, Porzellan-Bodenfliesen, Wandwaschbecken und blauem Boden in New York

Reconstructed early 21st century bathroom which pays homage to the historical craftsman style home which it inhabits. Chrome fixtures pronounce themselves from the sleek wainscoting subway tile while the hexagonal mosaic flooring balances the brightness of the space with a pleasing texture.

Download our free ebook, Creating the Ideal Kitchen. DOWNLOAD NOW
The homeowners came to us looking to update the kitchen in their historic 1897 home. The home had gone through an extensive renovation several years earlier that added a master bedroom suite and updates to the front façade. The kitchen however was not part of that update and a prior 1990’s update had left much to be desired. The client is an avid cook, and it was just not very functional for the family.
The original kitchen was very choppy and included a large eat in area that took up more than its fair share of the space. On the wish list was a place where the family could comfortably congregate, that was easy and to cook in, that feels lived in and in check with the rest of the home’s décor. They also wanted a space that was not cluttered and dark – a happy, light and airy room. A small powder room off the space also needed some attention so we set out to include that in the remodel as well.
See that arch in the neighboring dining room? The homeowner really wanted to make the opening to the dining room an arch to match, so we incorporated that into the design.
Another unfortunate eyesore was the state of the ceiling and soffits. Turns out it was just a series of shortcuts from the prior renovation, and we were surprised and delighted that we were easily able to flatten out almost the entire ceiling with a couple of little reworks.
Other changes we made were to add new windows that were appropriate to the new design, which included moving the sink window over slightly to give the work zone more breathing room. We also adjusted the height of the windows in what was previously the eat-in area that were too low for a countertop to work. We tried to keep an old island in the plan since it was a well-loved vintage find, but the tradeoff for the function of the new island was not worth it in the end. We hope the old found a new home, perhaps as a potting table.
Designed by: Susan Klimala, CKD, CBD
Photography by: Michael Kaskel
For more information on kitchen and bath design ideas go to: www.kitchenstudio-ge.com
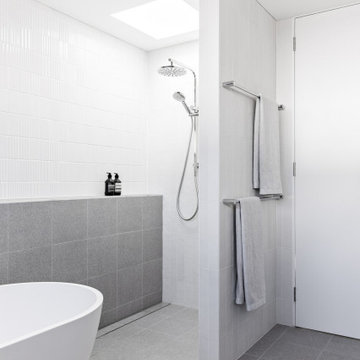
Mittelgroßes Modernes Badezimmer En Suite mit hellen Holzschränken, freistehender Badewanne, offener Dusche, Wandtoilette mit Spülkasten, weißen Fliesen, Keramikfliesen, weißer Wandfarbe, Porzellan-Bodenfliesen, Wandwaschbecken, grauem Boden, offener Dusche, Doppelwaschbecken und schwebendem Waschtisch in Sydney
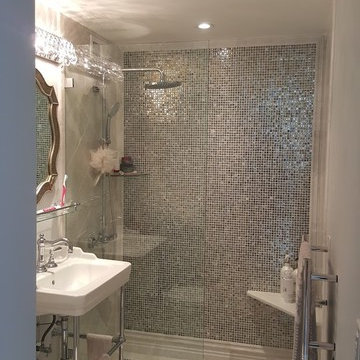
Mittelgroßes Modernes Duschbad mit offenen Schränken, offener Dusche, Wandtoilette mit Spülkasten, grauen Fliesen, farbigen Fliesen, weißen Fliesen, Mosaikfliesen, grauer Wandfarbe, Keramikboden, Wandwaschbecken und Mineralwerkstoff-Waschtisch in Orange County
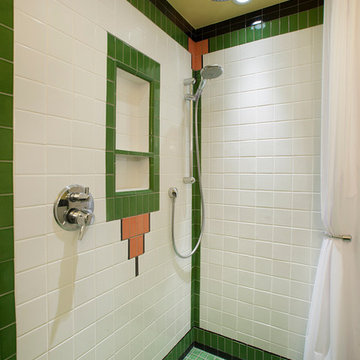
Art Deco inspired bathroom, with beautiful hand-made tile. Designed by Steve Price, built by Beautiful Remodel llc. Photography by Dino Tonn
Kleines Klassisches Duschbad mit Wandwaschbecken, Kassettenfronten, weißen Schränken, bodengleicher Dusche, Wandtoilette mit Spülkasten, Keramikfliesen und Keramikboden in Phoenix
Kleines Klassisches Duschbad mit Wandwaschbecken, Kassettenfronten, weißen Schränken, bodengleicher Dusche, Wandtoilette mit Spülkasten, Keramikfliesen und Keramikboden in Phoenix
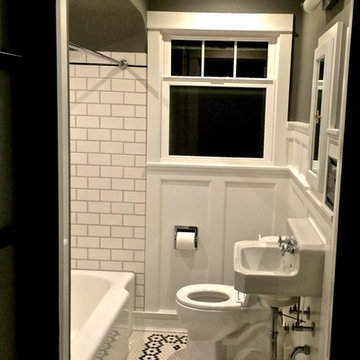
1950s style bathroom with new belgard window that opens from top down for privacy and circulation. also, reclaimed american standard wall mount sink from the 50s. the floor is tiles with black and white hex tiles that we did a art deco pattern is to give a little flare.
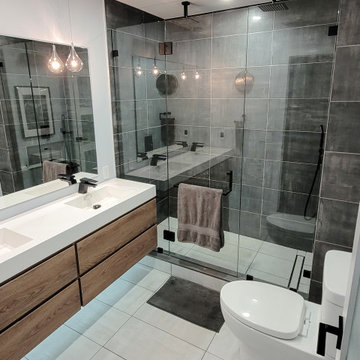
Primary Ensuite with double shower head
Mittelgroßes Modernes Badezimmer En Suite mit flächenbündigen Schrankfronten, hellbraunen Holzschränken, Doppeldusche, Wandtoilette mit Spülkasten, grauen Fliesen, Porzellanfliesen, weißer Wandfarbe, Porzellan-Bodenfliesen, Wandwaschbecken, grauem Boden, Falttür-Duschabtrennung, weißer Waschtischplatte, Wandnische, Doppelwaschbecken und schwebendem Waschtisch in Toronto
Mittelgroßes Modernes Badezimmer En Suite mit flächenbündigen Schrankfronten, hellbraunen Holzschränken, Doppeldusche, Wandtoilette mit Spülkasten, grauen Fliesen, Porzellanfliesen, weißer Wandfarbe, Porzellan-Bodenfliesen, Wandwaschbecken, grauem Boden, Falttür-Duschabtrennung, weißer Waschtischplatte, Wandnische, Doppelwaschbecken und schwebendem Waschtisch in Toronto
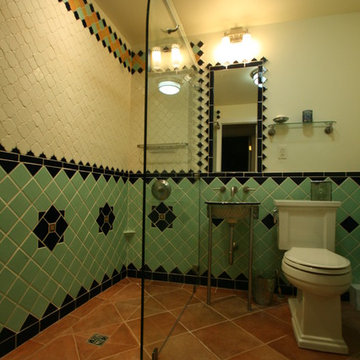
Mediterranes Badezimmer mit offener Dusche, Wandtoilette mit Spülkasten, Keramikfliesen, weißer Wandfarbe, Terrakottaboden, Wandwaschbecken und farbigen Fliesen in Sonstige
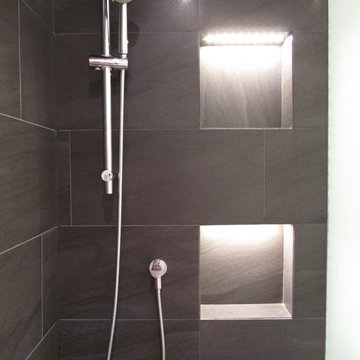
LED tape light in shoper niches
Kleines Modernes Duschbad mit flächenbündigen Schrankfronten, Porzellanfliesen, dunklen Holzschränken, Wandtoilette mit Spülkasten, weißen Fliesen, weißer Wandfarbe, Wandwaschbecken und Mineralwerkstoff-Waschtisch in Vancouver
Kleines Modernes Duschbad mit flächenbündigen Schrankfronten, Porzellanfliesen, dunklen Holzschränken, Wandtoilette mit Spülkasten, weißen Fliesen, weißer Wandfarbe, Wandwaschbecken und Mineralwerkstoff-Waschtisch in Vancouver
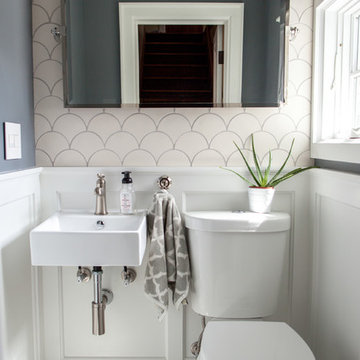
Moroccan Fish Scales in all white were the perfect choice to brighten and liven this small partial bath! Using a unique tile shape while keeping a monochromatic white theme is a great way to add pizazz to a bathroom that you and all your guests will love.
Large Moroccan Fish Scales – 301 Marshmallow
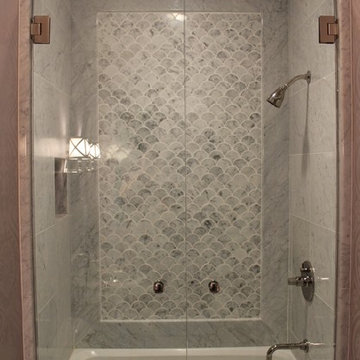
The long, narrow space, 4 feet by 10 feet, was a challenge. We removed the old tile shower and wing wall, and replaced it with a soaking tub and shower. The frameless shower doors allow the feature fan tile on the back wall to draw your eye into the depth of the room. A small, wall hung sink keeps the space open. We had a custom marble top and splash fabricated. The wall sconces and mirror complete this vignette. The clean lines of the toilet continue this minimalist design.
Mary Broerman, CCIDC
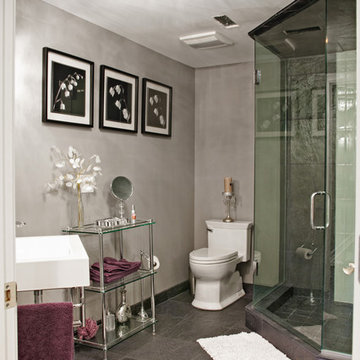
A Picture is worth a thousand words, but it's difficult to describe this exquisite basement in a photograph. Designed for a couple who are a party waiting to happen, this walkout basement was destined to be spectacular. Once a cold, blank slate of concrete, the basement is now an extraordinary multi-functional living space. The luxurious new design includes a stunning full bar with all the amenities. The cabinetry was done in Brookhaven Bridgeport Oak in a Bistro finish and granite countertops. In the lounge area an older fireplace was removed and replaced with a Lennox direct-vent fireplace. Gorgeous stacked quartz stone in Glacier white surrounds the unit and Corian was used for the hearth. A home theater room is tucked away yet open to the lounge area. Custom woodwork also helps to set this basement apart. Unique art deco columns were designed by the M.J. Whelan design team, along with several art nooks peppered throughout the space. Beautiful trim molding wrap the entire space. Tray ceilings help to define different areas of the space. Lighting is layered throughout, including indirect cove lighting wrapping every tray. A spa room and full bathroom were also a part of the new design.
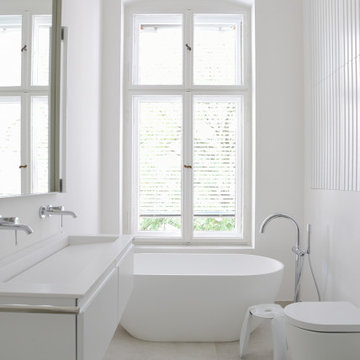
Die Anpassung des Innenraums war eine Herausforderung, da der ursprüngliche Raum (derzeit 140 m2) der Wohnung nur ein Teil des ursprünglichen Grundrisses aus der Vorkriegszeit ist, der etwa dreimal so groß war. Die vordere repräsentative Wohnung vor dem Zweiten Weltkrieg bestand aus mehreren großen Gästezimmern, einem Wohnzimmer, einem Raum für Bedienstete, Kücheneinrichtungen usw. Nach der Nachkriegsaufteilung verloren einige Räume ihre Funktion oder wurden chaotisch und hastig angepasst. Aus diesem Grund war eine der Annahmen der von Agi Kuczyńska entworfenen neuen Adaption die umfassende Rekonstruktion des Innenraums und dessen sinnvolle Funktion: Küche und Esszimmer wurden in den größten Raum verlegt. An die Stelle der ehemaligen Küche tritt jetzt ein eigenes Bad, dessen Eingang im Einbauschrank im Schlafzimmer des Eigentümers versteckt ist und für die Gäste unzugänglich und unsichtbar ist.
Badezimmer mit Wandtoilette mit Spülkasten und Wandwaschbecken Ideen und Design
4