Badezimmer mit Wandtoilette und Wandfliesen Ideen und Design
Suche verfeinern:
Budget
Sortieren nach:Heute beliebt
81 – 100 von 39.502 Fotos
1 von 3
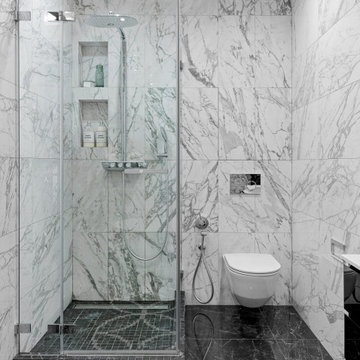
Mittelgroßes Modernes Duschbad mit Wandtoilette, weißen Fliesen, Porzellanfliesen, Mosaik-Bodenfliesen, schwarzem Boden, Falttür-Duschabtrennung und Eckdusche in Moskau

Mittelgroßes Modernes Duschbad mit Kassettenfronten, weißen Schränken, bodengleicher Dusche, Wandtoilette, grauen Fliesen, Marmorfliesen, grauer Wandfarbe, braunem Holzboden, Aufsatzwaschbecken, Marmor-Waschbecken/Waschtisch, Falttür-Duschabtrennung und grauer Waschtischplatte in Miami

Mittelgroßes Modernes Badezimmer En Suite mit offenen Schränken, dunklen Holzschränken, offener Dusche, Wandtoilette, braunen Fliesen, Porzellanfliesen, beiger Wandfarbe, Porzellan-Bodenfliesen, braunem Boden, offener Dusche und Doppelwaschbecken in Cardiff
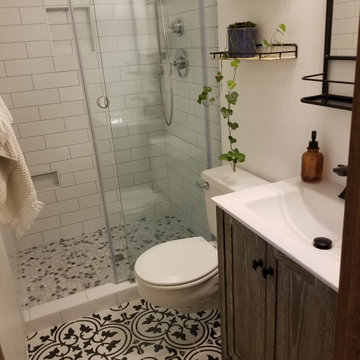
This small bathroom had an enclosed shower. We removed the wall and installed the glass shower door.
Kleines Landhaus Duschbad mit Schrankfronten im Shaker-Stil, dunklen Holzschränken, Wandtoilette, weißen Fliesen, Metrofliesen, weißer Wandfarbe, Porzellan-Bodenfliesen, integriertem Waschbecken, Mineralwerkstoff-Waschtisch, Schiebetür-Duschabtrennung und weißer Waschtischplatte in Seattle
Kleines Landhaus Duschbad mit Schrankfronten im Shaker-Stil, dunklen Holzschränken, Wandtoilette, weißen Fliesen, Metrofliesen, weißer Wandfarbe, Porzellan-Bodenfliesen, integriertem Waschbecken, Mineralwerkstoff-Waschtisch, Schiebetür-Duschabtrennung und weißer Waschtischplatte in Seattle

This 1907 home in the Ericsson neighborhood of South Minneapolis needed some love. A tiny, nearly unfunctional kitchen and leaking bathroom were ready for updates. The homeowners wanted to embrace their heritage, and also have a simple and sustainable space for their family to grow. The new spaces meld the home’s traditional elements with Traditional Scandinavian design influences.
In the kitchen, a wall was opened to the dining room for natural light to carry between rooms and to create the appearance of space. Traditional Shaker style/flush inset custom white cabinetry with paneled front appliances were designed for a clean aesthetic. Custom recycled glass countertops, white subway tile, Kohler sink and faucet, beadboard ceilings, and refinished existing hardwood floors complete the kitchen after all new electrical and plumbing.
In the bathroom, we were limited by space! After discussing the homeowners’ use of space, the decision was made to eliminate the existing tub for a new walk-in shower. By installing a curbless shower drain, floating sink and shelving, and wall-hung toilet; Castle was able to maximize floor space! White cabinetry, Kohler fixtures, and custom recycled glass countertops were carried upstairs to connect to the main floor remodel.
White and black porcelain hex floors, marble accents, and oversized white tile on the walls perfect the space for a clean and minimal look, without losing its traditional roots! We love the black accents in the bathroom, including black edge on the shower niche and pops of black hex on the floors.
Tour this project in person, September 28 – 29, during the 2019 Castle Home Tour!

Internal - Bathroom
Beach House at Avoca Beach by Architecture Saville Isaacs
Project Summary
Architecture Saville Isaacs
https://www.architecturesavilleisaacs.com.au/
The core idea of people living and engaging with place is an underlying principle of our practice, given expression in the manner in which this home engages with the exterior, not in a general expansive nod to view, but in a varied and intimate manner.
The interpretation of experiencing life at the beach in all its forms has been manifested in tangible spaces and places through the design of pavilions, courtyards and outdoor rooms.
Architecture Saville Isaacs
https://www.architecturesavilleisaacs.com.au/
A progression of pavilions and courtyards are strung off a circulation spine/breezeway, from street to beach: entry/car court; grassed west courtyard (existing tree); games pavilion; sand+fire courtyard (=sheltered heart); living pavilion; operable verandah; beach.
The interiors reinforce architectural design principles and place-making, allowing every space to be utilised to its optimum. There is no differentiation between architecture and interiors: Interior becomes exterior, joinery becomes space modulator, materials become textural art brought to life by the sun.
Project Description
Architecture Saville Isaacs
https://www.architecturesavilleisaacs.com.au/
The core idea of people living and engaging with place is an underlying principle of our practice, given expression in the manner in which this home engages with the exterior, not in a general expansive nod to view, but in a varied and intimate manner.
The house is designed to maximise the spectacular Avoca beachfront location with a variety of indoor and outdoor rooms in which to experience different aspects of beachside living.
Client brief: home to accommodate a small family yet expandable to accommodate multiple guest configurations, varying levels of privacy, scale and interaction.
A home which responds to its environment both functionally and aesthetically, with a preference for raw, natural and robust materials. Maximise connection – visual and physical – to beach.
The response was a series of operable spaces relating in succession, maintaining focus/connection, to the beach.
The public spaces have been designed as series of indoor/outdoor pavilions. Courtyards treated as outdoor rooms, creating ambiguity and blurring the distinction between inside and out.
A progression of pavilions and courtyards are strung off circulation spine/breezeway, from street to beach: entry/car court; grassed west courtyard (existing tree); games pavilion; sand+fire courtyard (=sheltered heart); living pavilion; operable verandah; beach.
Verandah is final transition space to beach: enclosable in winter; completely open in summer.
This project seeks to demonstrates that focusing on the interrelationship with the surrounding environment, the volumetric quality and light enhanced sculpted open spaces, as well as the tactile quality of the materials, there is no need to showcase expensive finishes and create aesthetic gymnastics. The design avoids fashion and instead works with the timeless elements of materiality, space, volume and light, seeking to achieve a sense of calm, peace and tranquillity.
Architecture Saville Isaacs
https://www.architecturesavilleisaacs.com.au/
Focus is on the tactile quality of the materials: a consistent palette of concrete, raw recycled grey ironbark, steel and natural stone. Materials selections are raw, robust, low maintenance and recyclable.
Light, natural and artificial, is used to sculpt the space and accentuate textural qualities of materials.
Passive climatic design strategies (orientation, winter solar penetration, screening/shading, thermal mass and cross ventilation) result in stable indoor temperatures, requiring minimal use of heating and cooling.
Architecture Saville Isaacs
https://www.architecturesavilleisaacs.com.au/
Accommodation is naturally ventilated by eastern sea breezes, but sheltered from harsh afternoon winds.
Both bore and rainwater are harvested for reuse.
Low VOC and non-toxic materials and finishes, hydronic floor heating and ventilation ensure a healthy indoor environment.
Project was the outcome of extensive collaboration with client, specialist consultants (including coastal erosion) and the builder.
The interpretation of experiencing life by the sea in all its forms has been manifested in tangible spaces and places through the design of the pavilions, courtyards and outdoor rooms.
The interior design has been an extension of the architectural intent, reinforcing architectural design principles and place-making, allowing every space to be utilised to its optimum capacity.
There is no differentiation between architecture and interiors: Interior becomes exterior, joinery becomes space modulator, materials become textural art brought to life by the sun.
Architecture Saville Isaacs
https://www.architecturesavilleisaacs.com.au/
https://www.architecturesavilleisaacs.com.au/
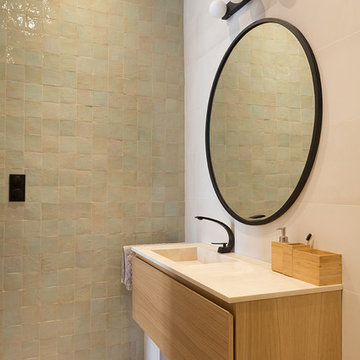
Kleines Modernes Duschbad mit offener Dusche, Wandtoilette, beigen Fliesen, Keramikfliesen, Schieferboden und beigem Boden in Paris

Großes Modernes Badezimmer En Suite mit flächenbündigen Schrankfronten, grünen Schränken, freistehender Badewanne, Doppeldusche, Wandtoilette, grünen Fliesen, Marmorfliesen, grüner Wandfarbe, Marmorboden, integriertem Waschbecken, Marmor-Waschbecken/Waschtisch, weißem Boden, Falttür-Duschabtrennung und grüner Waschtischplatte in London

Gina Viscusi Elson - Interior Designer
Kathryn Strickland - Landscape Architect
Meschi Construction - General Contractor
Michael Hospelt - Photographer
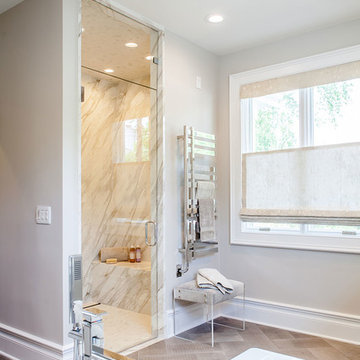
To create a larger shower, I relocated the existing vanity, borrowed 24 inches from the adjacent, extra-large master bedroom closet and designed a luxurious compartment that is much more comfortable for my client. Among the amenities are a shower seat where he can relax and enjoy the steam option. The zero-threshold base is another safety feature in this bathroom plan.
Photo by Jeff Mateer

Jean Bai/Konstrukt Photo
Kleines Modernes Badezimmer En Suite mit flächenbündigen Schrankfronten, hellbraunen Holzschränken, Doppeldusche, Wandtoilette, schwarzen Fliesen, Keramikfliesen, schwarzer Wandfarbe, Betonboden, Sockelwaschbecken, grauem Boden und offener Dusche in San Francisco
Kleines Modernes Badezimmer En Suite mit flächenbündigen Schrankfronten, hellbraunen Holzschränken, Doppeldusche, Wandtoilette, schwarzen Fliesen, Keramikfliesen, schwarzer Wandfarbe, Betonboden, Sockelwaschbecken, grauem Boden und offener Dusche in San Francisco

White and grey bathroom with a printed tile made this bathroom feel warm and cozy. Wall scones, gold mirrors and a mix of gold and silver accessories brought this bathroom to life.

Joshua McHugh
Mittelgroßes Modernes Badezimmer En Suite mit flächenbündigen Schrankfronten, hellen Holzschränken, Eckdusche, Wandtoilette, grauen Fliesen, Travertinfliesen, grauer Wandfarbe, Travertin, Unterbauwaschbecken, Kalkstein-Waschbecken/Waschtisch, grauem Boden, Falttür-Duschabtrennung und grauer Waschtischplatte in New York
Mittelgroßes Modernes Badezimmer En Suite mit flächenbündigen Schrankfronten, hellen Holzschränken, Eckdusche, Wandtoilette, grauen Fliesen, Travertinfliesen, grauer Wandfarbe, Travertin, Unterbauwaschbecken, Kalkstein-Waschbecken/Waschtisch, grauem Boden, Falttür-Duschabtrennung und grauer Waschtischplatte in New York
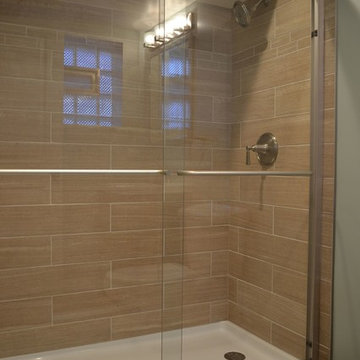
Mittelgroßes Klassisches Duschbad mit Schrankfronten mit vertiefter Füllung, braunen Schränken, Duschnische, Wandtoilette, braunen Fliesen, Keramikfliesen, blauer Wandfarbe, Keramikboden, Waschtischkonsole, Marmor-Waschbecken/Waschtisch, braunem Boden, Schiebetür-Duschabtrennung und weißer Waschtischplatte in Chicago

Designers: Susan Bowen & Revital Kaufman-Meron
Photos: LucidPic Photography - Rich Anderson
Großes Modernes Badezimmer En Suite mit flächenbündigen Schrankfronten, hellbraunen Holzschränken, freistehender Badewanne, bodengleicher Dusche, beigen Fliesen, Keramikfliesen, Unterbauwaschbecken, Falttür-Duschabtrennung, weißer Waschtischplatte, Doppelwaschbecken, freistehendem Waschtisch, Wandtoilette, weißer Wandfarbe, Keramikboden und beigem Boden in San Francisco
Großes Modernes Badezimmer En Suite mit flächenbündigen Schrankfronten, hellbraunen Holzschränken, freistehender Badewanne, bodengleicher Dusche, beigen Fliesen, Keramikfliesen, Unterbauwaschbecken, Falttür-Duschabtrennung, weißer Waschtischplatte, Doppelwaschbecken, freistehendem Waschtisch, Wandtoilette, weißer Wandfarbe, Keramikboden und beigem Boden in San Francisco
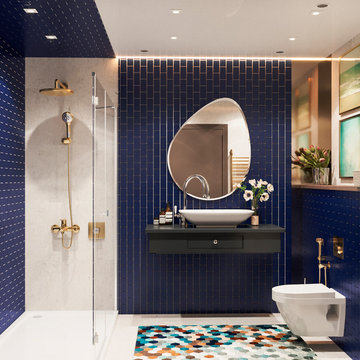
Kleines Modernes Kinderbad mit flächenbündigen Schrankfronten, schwarzen Schränken, Duschnische, Wandtoilette, blauen Fliesen, Mosaikfliesen, schwarzer Wandfarbe, Keramikboden, integriertem Waschbecken, Marmor-Waschbecken/Waschtisch, weißem Boden, Falttür-Duschabtrennung und schwarzer Waschtischplatte in Sonstige

Stéphane Vasco
Kleines Modernes Badezimmer mit flächenbündigen Schrankfronten, weißen Schränken, Wandtoilette, schwarzen Fliesen, weißen Fliesen, weißer Wandfarbe, Einbauwaschbecken, Waschtisch aus Holz, buntem Boden, Falttür-Duschabtrennung, brauner Waschtischplatte, Duschnische, Keramikfliesen und Zementfliesen für Boden in Paris
Kleines Modernes Badezimmer mit flächenbündigen Schrankfronten, weißen Schränken, Wandtoilette, schwarzen Fliesen, weißen Fliesen, weißer Wandfarbe, Einbauwaschbecken, Waschtisch aus Holz, buntem Boden, Falttür-Duschabtrennung, brauner Waschtischplatte, Duschnische, Keramikfliesen und Zementfliesen für Boden in Paris

Nel bagno abbiamo utilizzato gli stessi colori e materiali utilizzati nel resto dell'appartamento.
Anche qui sono stati realizzati arredi su misura per sfruttare al meglio gli spazi ridotti. Piatto doccia rivestito dello stesso materiale usato per la nicchia doccia. Mobile bagno su misura.
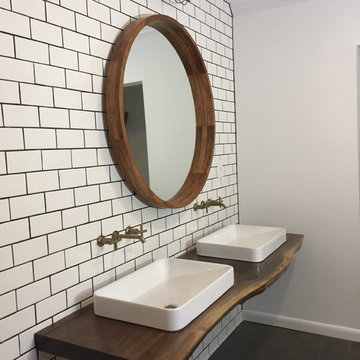
Custom vanity design featuring floating live edge walnut slab, Kohler faucets and sinks, and CB2 mirror mounted to television swing arm revealing hidden medicine cabinet.

Брутальная ванная. Шкаф слева был изготовлен по эскизам студии - в нем прячется водонагреватель и коммуникации.
Mittelgroßes Industrial Duschbad mit flächenbündigen Schrankfronten, hellbraunen Holzschränken, Duschbadewanne, Wandtoilette, grauen Fliesen, Porzellanfliesen, Porzellan-Bodenfliesen, Waschtisch aus Holz, grauem Boden, Badewanne in Nische, Aufsatzwaschbecken, offener Dusche, brauner Waschtischplatte und grauer Wandfarbe in Novosibirsk
Mittelgroßes Industrial Duschbad mit flächenbündigen Schrankfronten, hellbraunen Holzschränken, Duschbadewanne, Wandtoilette, grauen Fliesen, Porzellanfliesen, Porzellan-Bodenfliesen, Waschtisch aus Holz, grauem Boden, Badewanne in Nische, Aufsatzwaschbecken, offener Dusche, brauner Waschtischplatte und grauer Wandfarbe in Novosibirsk
Badezimmer mit Wandtoilette und Wandfliesen Ideen und Design
5