Badezimmer mit Wandtoilette und Wandfliesen Ideen und Design
Suche verfeinern:
Budget
Sortieren nach:Heute beliebt
141 – 160 von 39.502 Fotos
1 von 3
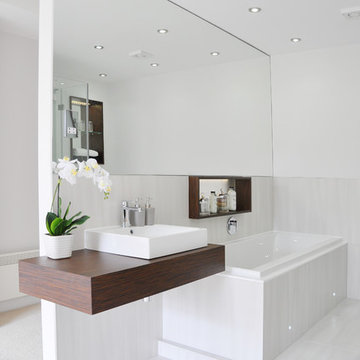
Modernes Badezimmer mit Wandwaschbecken, Waschtisch aus Holz, Einbaubadewanne, Eckdusche, Wandtoilette, weißen Fliesen und Porzellanfliesen in London
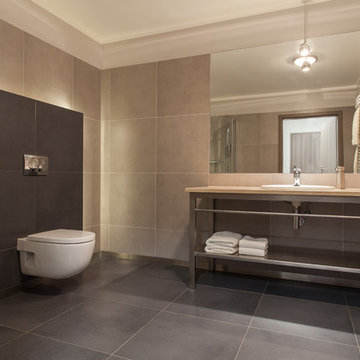
All Marble Tiles Porcelain Collection floor and wall tiles www.allmarbletiles.com http://AllMarbleTiles.com
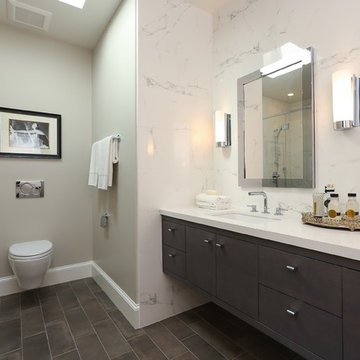
Modernes Badezimmer mit Unterbauwaschbecken, Wandtoilette, weißen Fliesen und Steinplatten in San Francisco
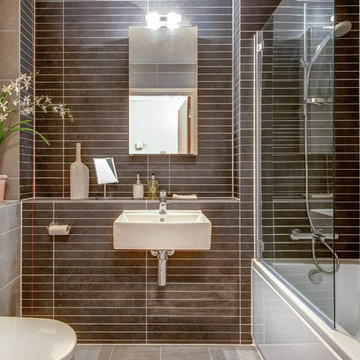
Over-bath shower, South Devon.
Colin Cadle Photography, photo styling by Jan Cadle
Modernes Duschbad mit Wandwaschbecken, Badewanne in Nische, Wandtoilette, schwarzen Fliesen, Keramikfliesen, beiger Wandfarbe und Keramikboden in Devon
Modernes Duschbad mit Wandwaschbecken, Badewanne in Nische, Wandtoilette, schwarzen Fliesen, Keramikfliesen, beiger Wandfarbe und Keramikboden in Devon
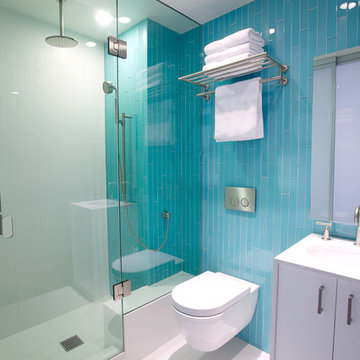
Photo: Darren Eskandari
Mittelgroßes Modernes Duschbad mit blauen Fliesen, flächenbündigen Schrankfronten, weißen Schränken, Duschnische, Wandtoilette, Glasfliesen, Porzellan-Bodenfliesen, Unterbauwaschbecken, weißem Boden und Falttür-Duschabtrennung in Los Angeles
Mittelgroßes Modernes Duschbad mit blauen Fliesen, flächenbündigen Schrankfronten, weißen Schränken, Duschnische, Wandtoilette, Glasfliesen, Porzellan-Bodenfliesen, Unterbauwaschbecken, weißem Boden und Falttür-Duschabtrennung in Los Angeles

Bagno di servizio cieco, con mobile e sanitari sospesi, rivestito a tutt'altezza da piastrelle sagomate e lastre di gres porcellanato
Kleines Modernes Badezimmer mit flächenbündigen Schrankfronten, grünen Schränken, Wandtoilette, grünen Fliesen, Keramikfliesen, grüner Wandfarbe, Porzellan-Bodenfliesen, Einbauwaschbecken, grauem Boden, türkiser Waschtischplatte und schwebendem Waschtisch in Rom
Kleines Modernes Badezimmer mit flächenbündigen Schrankfronten, grünen Schränken, Wandtoilette, grünen Fliesen, Keramikfliesen, grüner Wandfarbe, Porzellan-Bodenfliesen, Einbauwaschbecken, grauem Boden, türkiser Waschtischplatte und schwebendem Waschtisch in Rom

A small master bathroom the size of a modest closet was our starting point. Dirty tile, old fixtures, and a moldy shower room had seen their better days. So we gutted the bathroom, changed its location, and borrowed some space from the neighboring closet to compose a new master bathroom that was sleek and efficient.
Still a compact space, the new master bathroom features a unique, curbless tub/shower room, where both the shower and tub are grouped behind a simple glass panel. With no separation between tub and shower, both items are not only designed to get wet but to allow the user to go from shower to tub and back again.

Mittelgroßes Modernes Duschbad mit Duschnische, Wandtoilette, grauen Fliesen, Duschvorhang-Duschabtrennung, flächenbündigen Schrankfronten, grauen Schränken, Porzellanfliesen, grauer Wandfarbe, Porzellan-Bodenfliesen, Aufsatzwaschbecken, Mineralwerkstoff-Waschtisch, grauem Boden, weißer Waschtischplatte, Wäscheaufbewahrung, Einzelwaschbecken und schwebendem Waschtisch in Sonstige

PALO ALTO ACCESSIBLE BATHROOM
Designed for accessibility, the hall bathroom has a curbless shower, floating cast concrete countertop and a wide door.
The same stone tile is used in the shower and above the sink, but grout colors were changed for accent. Single handle lavatory faucet.
Not seen in this photo is the tiled seat in the shower (opposite the shower bar) and the toilet across from the vanity. The grab bars, both in the shower and next to the toilet, also serve as towel bars.
Erlenmeyer mini pendants from Hubbarton Forge flank a mirror set in flush with the stone tile.
Concrete ramped sink from Sonoma Cast Stone
Photo: Mark Pinkerton, vi360

Three apartments were combined to create this 7 room home in Manhattan's West Village for a young couple and their three small girls. A kids' wing boasts a colorful playroom, a butterfly-themed bedroom, and a bath. The parents' wing includes a home office for two (which also doubles as a guest room), two walk-in closets, a master bedroom & bath. A family room leads to a gracious living/dining room for formal entertaining. A large eat-in kitchen and laundry room complete the space. Integrated lighting, audio/video and electric shades make this a modern home in a classic pre-war building.
Photography by Peter Kubilus

Bagno moderno con gres a tutt'altezza e foliage colore blu e neutri
Großes Duschbad mit flächenbündigen Schrankfronten, blauen Schränken, offener Dusche, Wandtoilette, grauen Fliesen, Porzellanfliesen, blauer Wandfarbe, Porzellan-Bodenfliesen, Einbauwaschbecken, grauem Boden, offener Dusche, schwarzer Waschtischplatte, Einzelwaschbecken und freistehendem Waschtisch in Rom
Großes Duschbad mit flächenbündigen Schrankfronten, blauen Schränken, offener Dusche, Wandtoilette, grauen Fliesen, Porzellanfliesen, blauer Wandfarbe, Porzellan-Bodenfliesen, Einbauwaschbecken, grauem Boden, offener Dusche, schwarzer Waschtischplatte, Einzelwaschbecken und freistehendem Waschtisch in Rom

This is a complete guest bathroom remodel. The bathroom boasts a fully tiled shower with a shampoo niche, a black shower handle, and glass sliding doors. Additionally, there is a toilet and a wooden vanity with an undermount sink. The floor features gray tiles. There are also LED recessed lights and a black towel holder. This bathroom is perfect for guests, offering both a toilet and a shower to ensure their comfort and privacy. At Lemon Remodeling, we are experts in full home remodeling, committed to staying within your budget and timeline. Schedule a free estimate with us now: https://calendly.com/lemonremodeling

This house gave us the opportunity to create a variety of bathroom spaces and explore colour and style. The bespoke vanity unit offers plenty of storage. The terrazzo-style tiles on the floor have bluey/green/grey hues which guided the colour scheme for the rest of the space. The black taps and shower accessories, make the space feel contemporary. The walls are painted in a dark grey/blue tone which makes the space feel incredibly cosy.
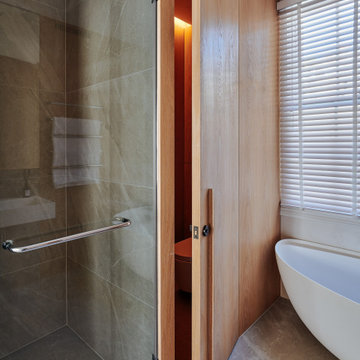
Master ensuite - view of the secret door into the enclosed wc. The timber panelling helps to also create a zone of warmth around the free standing bath. The full-height walk-in shower helps the space feel open and luxurious.

APD was hired to update the primary bathroom and laundry room of this ranch style family home. Included was a request to add a powder bathroom where one previously did not exist to help ease the chaos for the young family. The design team took a little space here and a little space there, coming up with a reconfigured layout including an enlarged primary bathroom with large walk-in shower, a jewel box powder bath, and a refreshed laundry room including a dog bath for the family’s four legged member!

Mittelgroßes Modernes Badezimmer mit flächenbündigen Schrankfronten, weißen Schränken, bodengleicher Dusche, Wandtoilette, beigen Fliesen, beiger Wandfarbe, Keramikboden, Wandwaschbecken, beigem Boden, Schiebetür-Duschabtrennung, Einzelwaschbecken und schwebendem Waschtisch in Alicante-Costa Blanca

Côté salle d’eau, tout a été rénové dans un esprit particulièrement graphique et osé grâce à des joints colorés « Terre de Sienne » contrastés.
Kleines Modernes Duschbad mit flächenbündigen Schrankfronten, braunen Schränken, Wandtoilette, weißen Fliesen, Keramikfliesen, beiger Wandfarbe, Einbauwaschbecken, beigem Boden, Einzelwaschbecken und schwebendem Waschtisch in Paris
Kleines Modernes Duschbad mit flächenbündigen Schrankfronten, braunen Schränken, Wandtoilette, weißen Fliesen, Keramikfliesen, beiger Wandfarbe, Einbauwaschbecken, beigem Boden, Einzelwaschbecken und schwebendem Waschtisch in Paris

Amazing ADA Bathroom with Folding Mahogany Bench, Custom Mahogany Sink Top, Curb-less Shower, Wall Hung Dual Flush Toilet, Hand Shower with Transfer Valve and Safety Grab Bars

This tiny bathroom got a facelift and more room by removing a closet on the other side of the wall. What used to be just a sink and toilet became a 3/4 bath with a full walk in shower!

Photo : BCDF Studio
Mittelgroßes Nordisches Badezimmer En Suite mit Kassettenfronten, hellen Holzschränken, Badewanne in Nische, Duschbadewanne, Wandtoilette, weißen Fliesen, Keramikfliesen, weißer Wandfarbe, Keramikboden, Trogwaschbecken, Mineralwerkstoff-Waschtisch, schwarzem Boden, offener Dusche, weißer Waschtischplatte, Wandnische, Doppelwaschbecken und eingebautem Waschtisch in Paris
Mittelgroßes Nordisches Badezimmer En Suite mit Kassettenfronten, hellen Holzschränken, Badewanne in Nische, Duschbadewanne, Wandtoilette, weißen Fliesen, Keramikfliesen, weißer Wandfarbe, Keramikboden, Trogwaschbecken, Mineralwerkstoff-Waschtisch, schwarzem Boden, offener Dusche, weißer Waschtischplatte, Wandnische, Doppelwaschbecken und eingebautem Waschtisch in Paris
Badezimmer mit Wandtoilette und Wandfliesen Ideen und Design
8