Badezimmer mit Wandtoilette und Wandwaschbecken Ideen und Design
Suche verfeinern:
Budget
Sortieren nach:Heute beliebt
61 – 80 von 7.523 Fotos
1 von 3

Moody dramatic bathroom with Victorian references in the tiling, brassware and the steel roll top bath.
Mittelgroßes Klassisches Badezimmer En Suite mit Nasszelle, Wandtoilette, Porzellan-Bodenfliesen, Wandwaschbecken, offener Dusche und Einzelwaschbecken in London
Mittelgroßes Klassisches Badezimmer En Suite mit Nasszelle, Wandtoilette, Porzellan-Bodenfliesen, Wandwaschbecken, offener Dusche und Einzelwaschbecken in London

At this place, there was a small hallway leading to the kitchen on the builder's plan. We moved the entrance to the living room and it gave us a chance to equip the bathroom with a shower.
We design interiors of homes and apartments worldwide. If you need well-thought and aesthetical interior, submit a request on the website.

Modernes Badezimmer mit hellbraunen Holzschränken, Duschnische, Wandtoilette, weißen Fliesen, Metrofliesen, weißer Wandfarbe, Wandwaschbecken, buntem Boden, Falttür-Duschabtrennung, weißer Waschtischplatte, Einzelwaschbecken und freistehendem Waschtisch in Mailand

Small contemporary shower room for a loft conversion in Walthamstow village. The blue vertical tiles mirror the blue wall panelling in the office/guestroom adjacent to the shower room.
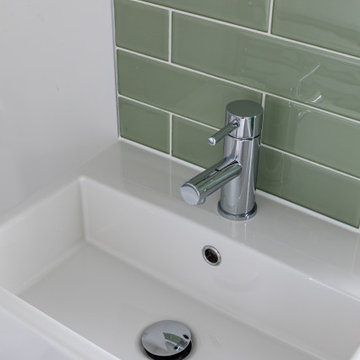
Kleines Modernes Badezimmer En Suite mit weißen Schränken, bodengleicher Dusche, Wandtoilette, grauen Fliesen, weißer Wandfarbe, Wandwaschbecken, Falttür-Duschabtrennung, Einzelwaschbecken und schwebendem Waschtisch in London
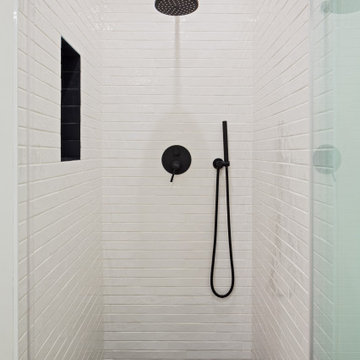
Originally hosting only 1 huge bathroom this design was not sufficient for our clients which had difference of opinion of how they wish their personal bathroom should look like.
Dividing the space into two bathrooms gave each one of our clients the ability to receive a fully personalized design.
Husband's bathroom is a modern farmhouse design with a wall mounted sink, long narrow subway tile on the walls and wood looking tile for the floors.
a large recessed medicine cabinet with built-in light fixtures was installed with a large recessed niche under it for placing all the items that usually are placed on the counter.
The wall mounted toilet gives a nice clean look and a modern touch.
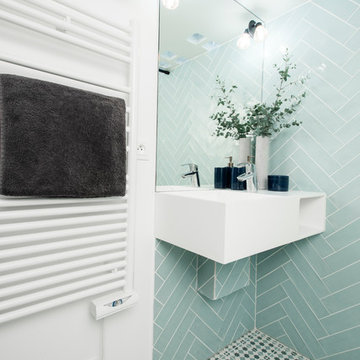
Giovanni Del Brenna
Kleines Skandinavisches Duschbad mit bodengleicher Dusche, Wandtoilette, blauen Fliesen, Keramikfliesen, weißer Wandfarbe, Keramikboden, Wandwaschbecken, Mineralwerkstoff-Waschtisch, blauem Boden, offener Dusche und weißer Waschtischplatte in Paris
Kleines Skandinavisches Duschbad mit bodengleicher Dusche, Wandtoilette, blauen Fliesen, Keramikfliesen, weißer Wandfarbe, Keramikboden, Wandwaschbecken, Mineralwerkstoff-Waschtisch, blauem Boden, offener Dusche und weißer Waschtischplatte in Paris

photos by Pedro Marti
This large light-filled open loft in the Tribeca neighborhood of New York City was purchased by a growing family to make into their family home. The loft, previously a lighting showroom, had been converted for residential use with the standard amenities but was entirely open and therefore needed to be reconfigured. One of the best attributes of this particular loft is its extremely large windows situated on all four sides due to the locations of neighboring buildings. This unusual condition allowed much of the rear of the space to be divided into 3 bedrooms/3 bathrooms, all of which had ample windows. The kitchen and the utilities were moved to the center of the space as they did not require as much natural lighting, leaving the entire front of the loft as an open dining/living area. The overall space was given a more modern feel while emphasizing it’s industrial character. The original tin ceiling was preserved throughout the loft with all new lighting run in orderly conduit beneath it, much of which is exposed light bulbs. In a play on the ceiling material the main wall opposite the kitchen was clad in unfinished, distressed tin panels creating a focal point in the home. Traditional baseboards and door casings were thrown out in lieu of blackened steel angle throughout the loft. Blackened steel was also used in combination with glass panels to create an enclosure for the office at the end of the main corridor; this allowed the light from the large window in the office to pass though while creating a private yet open space to work. The master suite features a large open bath with a sculptural freestanding tub all clad in a serene beige tile that has the feel of concrete. The kids bath is a fun play of large cobalt blue hexagon tile on the floor and rear wall of the tub juxtaposed with a bright white subway tile on the remaining walls. The kitchen features a long wall of floor to ceiling white and navy cabinetry with an adjacent 15 foot island of which half is a table for casual dining. Other interesting features of the loft are the industrial ladder up to the small elevated play area in the living room, the navy cabinetry and antique mirror clad dining niche, and the wallpapered powder room with antique mirror and blackened steel accessories.

For this beautiful bathroom, we have used water-proof tadelakt plaster to cover walls and floor and combined a few square meters of exclusive handmade lava tiles that we brought all the way from Morocco. All colours blend in to create a warm and cosy atmosphere for the relaxing shower time.
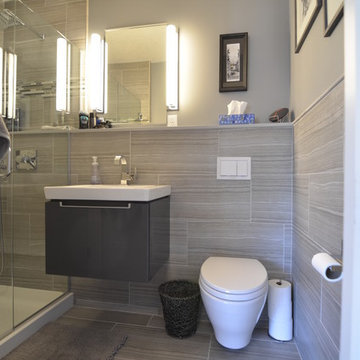
Jeff Russell
Kleines Modernes Duschbad mit grauen Schränken, Wandtoilette, grauen Fliesen, grauer Wandfarbe, Keramikboden, Wandwaschbecken, Quarzit-Waschtisch, grauem Boden und Falttür-Duschabtrennung in Minneapolis
Kleines Modernes Duschbad mit grauen Schränken, Wandtoilette, grauen Fliesen, grauer Wandfarbe, Keramikboden, Wandwaschbecken, Quarzit-Waschtisch, grauem Boden und Falttür-Duschabtrennung in Minneapolis

Photographer: Mateusz Jurek / Contact: 0424 818 994
Mittelgroßes Modernes Badezimmer En Suite mit flächenbündigen Schrankfronten, dunklen Holzschränken, freistehender Badewanne, bodengleicher Dusche, Wandtoilette, grauen Fliesen, Keramikfliesen, grauer Wandfarbe, Keramikboden, Wandwaschbecken, Marmor-Waschbecken/Waschtisch, grauem Boden und offener Dusche in Sydney
Mittelgroßes Modernes Badezimmer En Suite mit flächenbündigen Schrankfronten, dunklen Holzschränken, freistehender Badewanne, bodengleicher Dusche, Wandtoilette, grauen Fliesen, Keramikfliesen, grauer Wandfarbe, Keramikboden, Wandwaschbecken, Marmor-Waschbecken/Waschtisch, grauem Boden und offener Dusche in Sydney
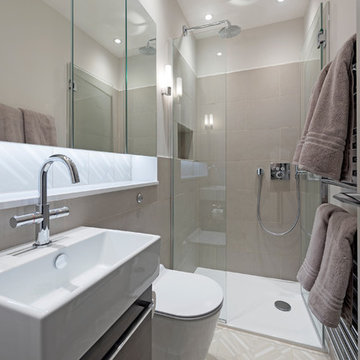
Family bathroom with patterned floor & niche tiles by Patricia Urquiola. Catalano sanitary and Hansgrohe brassware.
Photography: Pixangle
Kleines Klassisches Badezimmer En Suite mit flächenbündigen Schrankfronten, bodengleicher Dusche, Wandtoilette, beigen Fliesen, Porzellanfliesen, weißer Wandfarbe, Porzellan-Bodenfliesen, Wandwaschbecken, Quarzwerkstein-Waschtisch, buntem Boden und Falttür-Duschabtrennung in London
Kleines Klassisches Badezimmer En Suite mit flächenbündigen Schrankfronten, bodengleicher Dusche, Wandtoilette, beigen Fliesen, Porzellanfliesen, weißer Wandfarbe, Porzellan-Bodenfliesen, Wandwaschbecken, Quarzwerkstein-Waschtisch, buntem Boden und Falttür-Duschabtrennung in London
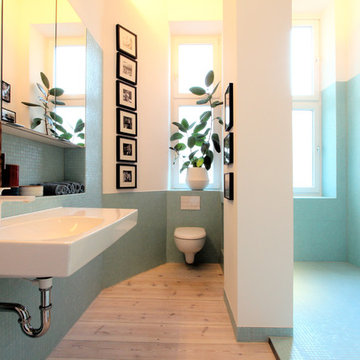
WAF Architekten - Mark Asipowicz
Großes Modernes Badezimmer mit Wandwaschbecken, bodengleicher Dusche, Wandtoilette, blauen Fliesen, Mosaikfliesen, weißer Wandfarbe, braunem Holzboden und Einbaubadewanne in Berlin
Großes Modernes Badezimmer mit Wandwaschbecken, bodengleicher Dusche, Wandtoilette, blauen Fliesen, Mosaikfliesen, weißer Wandfarbe, braunem Holzboden und Einbaubadewanne in Berlin
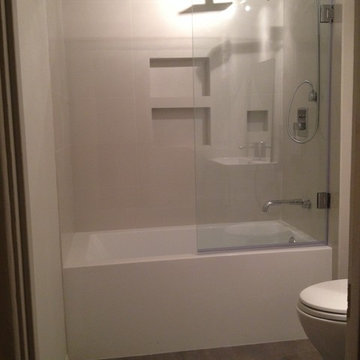
Kleines Modernes Badezimmer mit Wandwaschbecken, Badewanne in Nische, Duschbadewanne, Wandtoilette, grauen Fliesen, weißer Wandfarbe und Porzellan-Bodenfliesen in San Diego
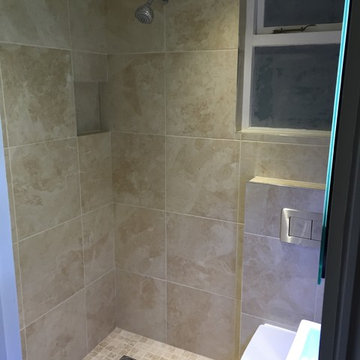
TC Wetrooms Ltd.
Kleines Modernes Badezimmer mit Wandwaschbecken, offener Dusche, Wandtoilette, beiger Wandfarbe und Travertin in London
Kleines Modernes Badezimmer mit Wandwaschbecken, offener Dusche, Wandtoilette, beiger Wandfarbe und Travertin in London
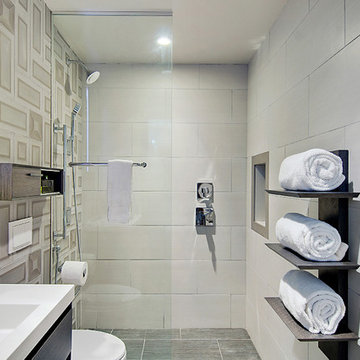
Kleines Modernes Badezimmer mit Wandwaschbecken, bodengleicher Dusche, Wandtoilette, Steinfliesen und Porzellan-Bodenfliesen in New Orleans

Compact En-Suite design completed by Reflections | Studio that demonstrates that even the smallest of spaces can be transformed by correct use of products. Here we specified large format white tiles to give the room the appearance of a larger area and then wall mounted fittings to show more floor space aiding to the client requirement of a feeling of more space within the room.

This image showcases the luxurious design features of the principal ensuite, embodying a perfect blend of elegance and functionality. The focal point of the space is the expansive double vanity unit, meticulously crafted to provide ample storage and countertop space for two. Its sleek lines and modern design aesthetic add a touch of sophistication to the room.
The feature tile, serves as a striking focal point, infusing the space with texture and visual interest. It's a bold geometric pattern, and intricate mosaic, elevating the design of the ensuite, adding a sense of luxury and personality.
Natural lighting floods the room through large windows illuminating the space and enhancing its spaciousness. The abundance of natural light creates a warm and inviting atmosphere, while also highlighting the beauty of the design elements and finishes.
Overall, this principal ensuite epitomizes modern luxury, offering a serene retreat where residents can unwind and rejuvenate in style. Every design feature is thoughtfully curated to create a luxurious and functional space that exceeds expectations.
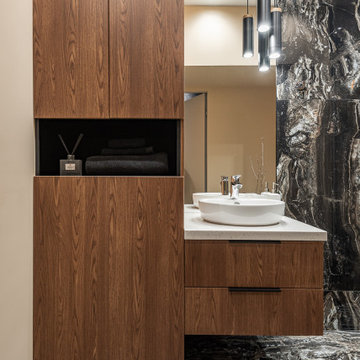
Mittelgroßes Modernes Badezimmer mit flächenbündigen Schrankfronten, hellbraunen Holzschränken, Duschnische, Wandtoilette, schwarzen Fliesen, Porzellanfliesen, grauer Wandfarbe, Porzellan-Bodenfliesen, Wandwaschbecken, Mineralwerkstoff-Waschtisch, braunem Boden, Falttür-Duschabtrennung, weißer Waschtischplatte, Wäscheaufbewahrung, Einzelwaschbecken und schwebendem Waschtisch in Sonstige

Bright and airy ensuite attic bathroom with bespoke joinery. Porcelain wall tiles and encaustic tiles on the floor.
Kleines Klassisches Badezimmer En Suite mit flächenbündigen Schrankfronten, dunklen Holzschränken, bodengleicher Dusche, Wandtoilette, beigen Fliesen, Porzellanfliesen, beiger Wandfarbe, Zementfliesen für Boden, Wandwaschbecken, Quarzwerkstein-Waschtisch, blauem Boden, Falttür-Duschabtrennung, weißer Waschtischplatte, Wandnische, Einzelwaschbecken und schwebendem Waschtisch in London
Kleines Klassisches Badezimmer En Suite mit flächenbündigen Schrankfronten, dunklen Holzschränken, bodengleicher Dusche, Wandtoilette, beigen Fliesen, Porzellanfliesen, beiger Wandfarbe, Zementfliesen für Boden, Wandwaschbecken, Quarzwerkstein-Waschtisch, blauem Boden, Falttür-Duschabtrennung, weißer Waschtischplatte, Wandnische, Einzelwaschbecken und schwebendem Waschtisch in London
Badezimmer mit Wandtoilette und Wandwaschbecken Ideen und Design
4