Badezimmer mit Wandwaschbecken und weißer Waschtischplatte Ideen und Design
Suche verfeinern:
Budget
Sortieren nach:Heute beliebt
141 – 160 von 3.885 Fotos
1 von 3

Geräumiges Modernes Badezimmer En Suite mit verzierten Schränken, weißen Schränken, freistehender Badewanne, bodengleicher Dusche, Toiletten, farbigen Fliesen, weißer Wandfarbe, Keramikboden, Wandwaschbecken, Speckstein-Waschbecken/Waschtisch, buntem Boden, offener Dusche, weißer Waschtischplatte, WC-Raum, Doppelwaschbecken, schwebendem Waschtisch, Deckengestaltungen und Wandgestaltungen
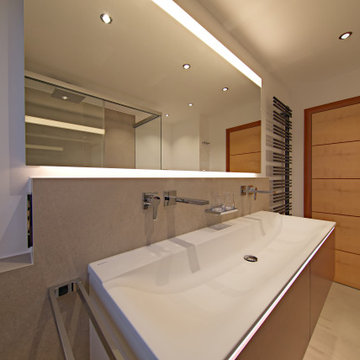
Großes Modernes Duschbad mit flächenbündigen Schrankfronten, hellbraunen Holzschränken, Eckdusche, Wandtoilette, beigen Fliesen, Steinfliesen, weißer Wandfarbe, Wandwaschbecken, Mineralwerkstoff-Waschtisch, beigem Boden, Schiebetür-Duschabtrennung, weißer Waschtischplatte, Doppelwaschbecken und schwebendem Waschtisch in München

Download our free ebook, Creating the Ideal Kitchen. DOWNLOAD NOW
The homeowners came to us looking to update the kitchen in their historic 1897 home. The home had gone through an extensive renovation several years earlier that added a master bedroom suite and updates to the front façade. The kitchen however was not part of that update and a prior 1990’s update had left much to be desired. The client is an avid cook, and it was just not very functional for the family.
The original kitchen was very choppy and included a large eat in area that took up more than its fair share of the space. On the wish list was a place where the family could comfortably congregate, that was easy and to cook in, that feels lived in and in check with the rest of the home’s décor. They also wanted a space that was not cluttered and dark – a happy, light and airy room. A small powder room off the space also needed some attention so we set out to include that in the remodel as well.
See that arch in the neighboring dining room? The homeowner really wanted to make the opening to the dining room an arch to match, so we incorporated that into the design.
Another unfortunate eyesore was the state of the ceiling and soffits. Turns out it was just a series of shortcuts from the prior renovation, and we were surprised and delighted that we were easily able to flatten out almost the entire ceiling with a couple of little reworks.
Other changes we made were to add new windows that were appropriate to the new design, which included moving the sink window over slightly to give the work zone more breathing room. We also adjusted the height of the windows in what was previously the eat-in area that were too low for a countertop to work. We tried to keep an old island in the plan since it was a well-loved vintage find, but the tradeoff for the function of the new island was not worth it in the end. We hope the old found a new home, perhaps as a potting table.
Designed by: Susan Klimala, CKD, CBD
Photography by: Michael Kaskel
For more information on kitchen and bath design ideas go to: www.kitchenstudio-ge.com
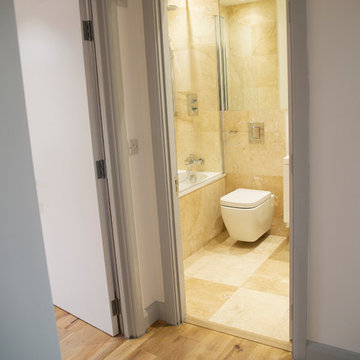
Conversion of a city maisonette to three self contained flats comprising first floor, third floor and roof extensions, full renovation and refurbishment throughout to create three self contained flats.
A subtle grey and white colour palette was used throughout with hardwood flooring, Howdens kitchens and bespoke splashbacks in each kitchen.
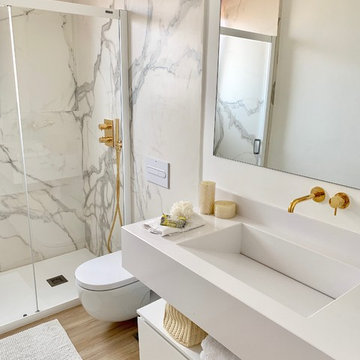
Grifería Gold -> Bossini Cristina
Silestone Blanco Zeus y Neolith Estatuario-> @marmoles_la_torreta_
Parquet de @fausintflooring modelo Roble Champagne, mampara corredera de @profiltek y mueble de baño -> @materialssagrista
Plato ducha de Roca modelo Terran
Inodoro suspendido Roca modelo Meridian
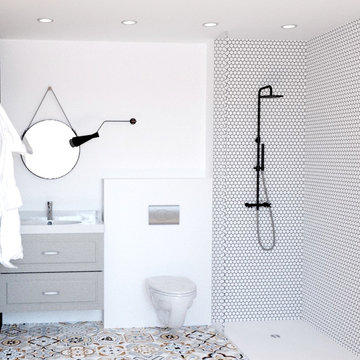
Réalisations 3D - Julie Chauvin
Kleines Nordisches Badezimmer En Suite mit offener Dusche, Wandtoilette, weißen Fliesen, Mosaikfliesen, weißer Wandfarbe, Zementfliesen für Boden, Wandwaschbecken, gefliestem Waschtisch, buntem Boden, offener Dusche und weißer Waschtischplatte in Sonstige
Kleines Nordisches Badezimmer En Suite mit offener Dusche, Wandtoilette, weißen Fliesen, Mosaikfliesen, weißer Wandfarbe, Zementfliesen für Boden, Wandwaschbecken, gefliestem Waschtisch, buntem Boden, offener Dusche und weißer Waschtischplatte in Sonstige
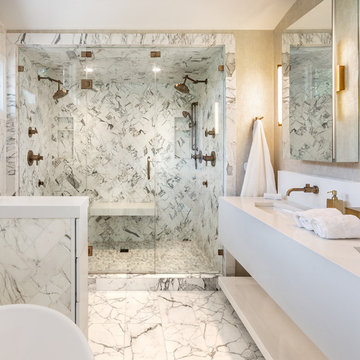
Design and collaboration with Debbie Recht Design and Modern bathroom, Photography by Doug Edmunds
Modernes Duschbad mit weißen Schränken, weißen Fliesen, Marmorfliesen, weißer Wandfarbe, Marmorboden, Wandwaschbecken, weißem Boden, Falttür-Duschabtrennung, weißer Waschtischplatte, Doppeldusche, freistehender Badewanne und Quarzwerkstein-Waschtisch in Milwaukee
Modernes Duschbad mit weißen Schränken, weißen Fliesen, Marmorfliesen, weißer Wandfarbe, Marmorboden, Wandwaschbecken, weißem Boden, Falttür-Duschabtrennung, weißer Waschtischplatte, Doppeldusche, freistehender Badewanne und Quarzwerkstein-Waschtisch in Milwaukee

We sourced encaustic tile for both bathrooms and kitchen floors to channel the aforementioned Mediterranean-inspired aesthetic that exudes both modernism and tradition.
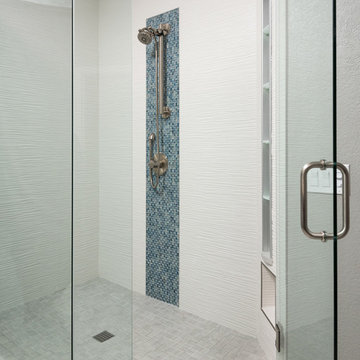
They opted to lighten up the space by choosing a textured tile for their walk-in shower. Vibrant blue hue tiles complement the space wonderfully.Scott Basile, Basile Photography
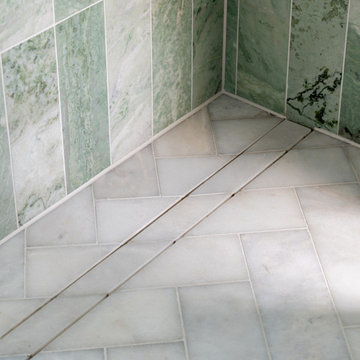
In the picture, the tiled drain blends seamlessly into the floor, creating a discreet and minimalist appearance. Its sleek design adds a touch of modern elegance while maintaining functionality, enhancing the overall aesthetic of the space.
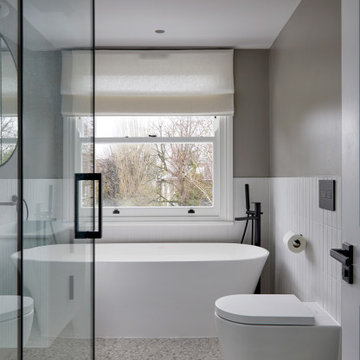
The image depicts a modern and serene bathroom design that emphasizes clean lines and a monochromatic color scheme. A freestanding bathtub under a large window creates a focal point, offering a view to the outside and allowing for natural light to enhance the tranquil atmosphere. The window is dressed with a simple, elegant roman blind, providing privacy while complementing the room's minimalist aesthetic.
The floor is laid with terrazzo tiles, whose speckled pattern adds a subtle textural element to the space. A wall-mounted toilet with a sleek, contemporary design contributes to the bathroom's modern look and functionality, while black fixtures and fittings, including the toilet paper holder and faucet, provide a striking visual contrast against the white tiled walls.
A glass shower partition adds to the open feel of the room, and the absence of unnecessary ornamentation speaks to a design philosophy that prizes simplicity and elegance. This bathroom blends practicality with a spa-like quality, creating a space that is both sophisticated and inviting.
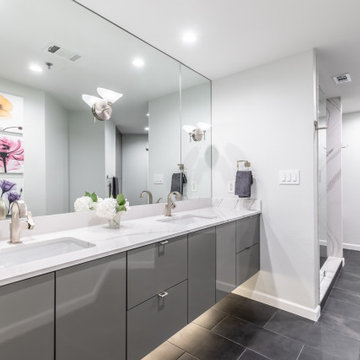
The original Master bath was very dark and cavernous and needed some softness to oppose angled walls.
A combination of light walls, and sleek floating cabinets, creates an overall softness in this Modern Masterpiece.
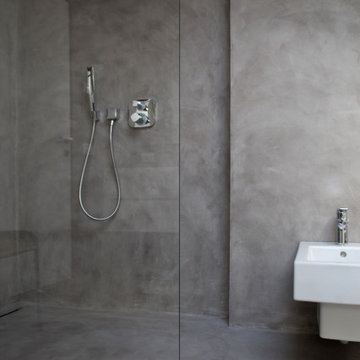
Mittelgroßes Modernes Badezimmer En Suite mit flächenbündigen Schrankfronten, weißen Schränken, bodengleicher Dusche, Wandtoilette, grauer Wandfarbe, Wandwaschbecken, Mineralwerkstoff-Waschtisch, offener Dusche, weißer Waschtischplatte, Einzelwaschbecken, freistehendem Waschtisch und freigelegten Dachbalken in Sonstige
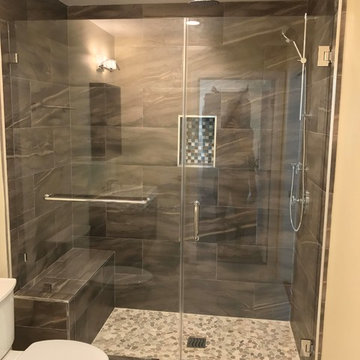
Großes Modernes Badezimmer En Suite mit offenen Schränken, dunklen Holzschränken, Doppeldusche, Wandtoilette mit Spülkasten, grauen Fliesen, Keramikfliesen, gelber Wandfarbe, Porzellan-Bodenfliesen, Wandwaschbecken, Mineralwerkstoff-Waschtisch, Falttür-Duschabtrennung, beigem Boden und weißer Waschtischplatte in Los Angeles
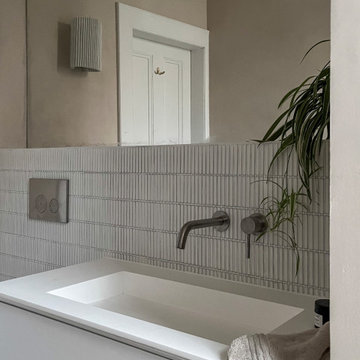
Maximizing the potential of a compact space, the design seamlessly incorporates all essential elements without sacrificing style. The use of micro cement on every wall, complemented by distinctive kit-kat tiles, introduces a wealth of textures, transforming the room into a functional yet visually dynamic wet room. The brushed nickel fixtures provide a striking contrast to the predominantly light and neutral color palette, adding an extra layer of sophistication.
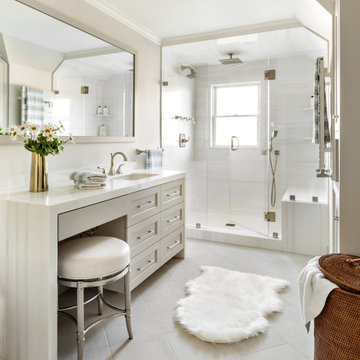
Klassisches Duschbad mit Schrankfronten im Shaker-Stil, grauen Schränken, Duschnische, weißen Fliesen, grauer Wandfarbe, Wandwaschbecken, grauem Boden, Falttür-Duschabtrennung, weißer Waschtischplatte, Einzelwaschbecken und eingebautem Waschtisch in New York
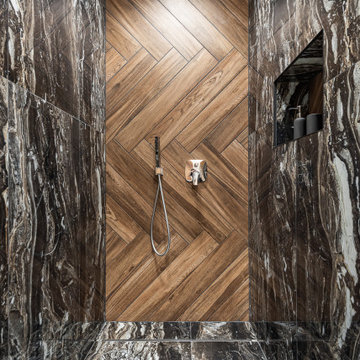
Mittelgroßes Modernes Badezimmer mit flächenbündigen Schrankfronten, hellbraunen Holzschränken, Duschnische, Wandtoilette, schwarzen Fliesen, Porzellanfliesen, grauer Wandfarbe, braunem Holzboden, Wandwaschbecken, Mineralwerkstoff-Waschtisch, braunem Boden, Falttür-Duschabtrennung, weißer Waschtischplatte, Wäscheaufbewahrung, Einzelwaschbecken und schwebendem Waschtisch in Sonstige
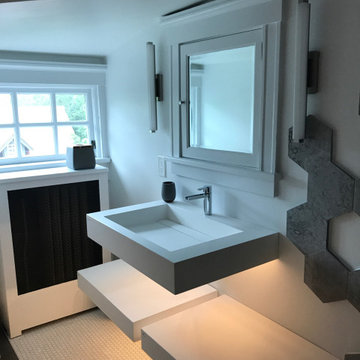
Modern update to this attic bathroom. Clean and practical with clever storage behind the toilet.
Kleines Modernes Duschbad mit weißen Schränken, Nasszelle, Wandtoilette, grauen Fliesen, Zementfliesen, weißer Wandfarbe, Keramikboden, Wandwaschbecken, weißem Boden, offener Dusche, weißer Waschtischplatte, Einzelwaschbecken und schwebendem Waschtisch in Philadelphia
Kleines Modernes Duschbad mit weißen Schränken, Nasszelle, Wandtoilette, grauen Fliesen, Zementfliesen, weißer Wandfarbe, Keramikboden, Wandwaschbecken, weißem Boden, offener Dusche, weißer Waschtischplatte, Einzelwaschbecken und schwebendem Waschtisch in Philadelphia
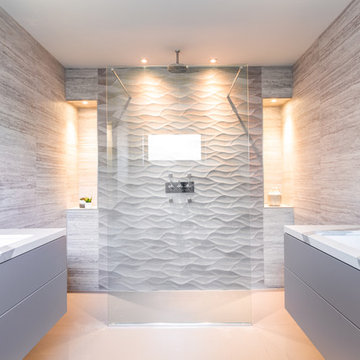
Spacious ensuite bathroom with calming atmosphere.
Ensuite bathroom with his and hers basins, De-misting light mirrors and large walk though shower unit with frameless glass screen.
Custom made wall hung vanity basins with soft close drawers and quartz top.
De-mist light mirrors, Wall and door tiles in colours and textures to echo the natural coastal surroundings.
Walk-though shower with double end access frameless glass screen, built in storage and shelves with recess spotlights. Rainfall shower and adjustable wall water jets.
A tranquil space with clean lines and a light and airy feel.
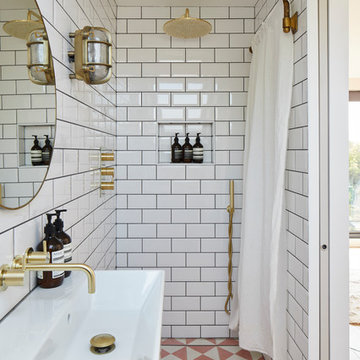
Klassisches Badezimmer En Suite mit bodengleicher Dusche, weißen Fliesen, weißer Wandfarbe, Wandwaschbecken, Duschvorhang-Duschabtrennung und weißer Waschtischplatte in London
Badezimmer mit Wandwaschbecken und weißer Waschtischplatte Ideen und Design
8