Badezimmer mit Waschtisch aus Holz und Pflanzen Ideen und Design
Suche verfeinern:
Budget
Sortieren nach:Heute beliebt
1 – 20 von 24 Fotos
1 von 3

Reconfiguration of a dilapidated bathroom and separate toilet in a Victorian house in Walthamstow village.
The original toilet was situated straight off of the landing space and lacked any privacy as it opened onto the landing. The original bathroom was separate from the WC with the entrance at the end of the landing. To get to the rear bedroom meant passing through the bathroom which was not ideal. The layout was reconfigured to create a family bathroom which incorporated a walk-in shower where the original toilet had been and freestanding bath under a large sash window. The new bathroom is slightly slimmer than the original this is to create a short corridor leading to the rear bedroom.
The ceiling was removed and the joists exposed to create the feeling of a larger space. A rooflight sits above the walk-in shower and the room is flooded with natural daylight. Hanging plants are hung from the exposed beams bringing nature and a feeling of calm tranquility into the space.
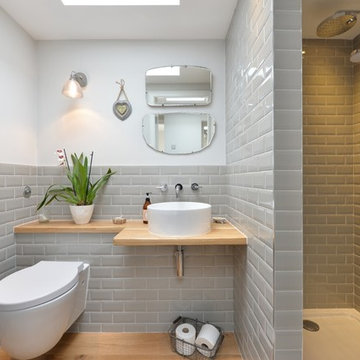
DJB Photography
Klassisches Badezimmer mit offener Dusche, Wandtoilette, grauen Fliesen, Metrofliesen, weißer Wandfarbe, braunem Holzboden, Aufsatzwaschbecken, Waschtisch aus Holz, offener Dusche, beiger Waschtischplatte und Pflanzen in Sonstige
Klassisches Badezimmer mit offener Dusche, Wandtoilette, grauen Fliesen, Metrofliesen, weißer Wandfarbe, braunem Holzboden, Aufsatzwaschbecken, Waschtisch aus Holz, offener Dusche, beiger Waschtischplatte und Pflanzen in Sonstige

mayphotography
Großes Modernes Badezimmer En Suite mit flächenbündigen Schrankfronten, braunen Schränken, bodengleicher Dusche, grauen Fliesen, grauer Wandfarbe, Aufsatzwaschbecken, Waschtisch aus Holz, grauem Boden, offener Dusche, brauner Waschtischplatte und Pflanzen in Melbourne
Großes Modernes Badezimmer En Suite mit flächenbündigen Schrankfronten, braunen Schränken, bodengleicher Dusche, grauen Fliesen, grauer Wandfarbe, Aufsatzwaschbecken, Waschtisch aus Holz, grauem Boden, offener Dusche, brauner Waschtischplatte und Pflanzen in Melbourne
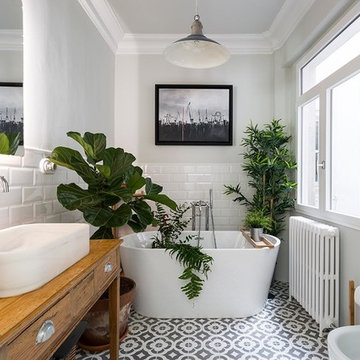
Wifre Meléndrez
Mittelgroßes Klassisches Badezimmer En Suite mit hellbraunen Holzschränken, freistehender Badewanne, weißer Wandfarbe, Keramikboden, Aufsatzwaschbecken, Waschtisch aus Holz, buntem Boden, weißen Fliesen, Metrofliesen, Pflanzen und flächenbündigen Schrankfronten in Sonstige
Mittelgroßes Klassisches Badezimmer En Suite mit hellbraunen Holzschränken, freistehender Badewanne, weißer Wandfarbe, Keramikboden, Aufsatzwaschbecken, Waschtisch aus Holz, buntem Boden, weißen Fliesen, Metrofliesen, Pflanzen und flächenbündigen Schrankfronten in Sonstige
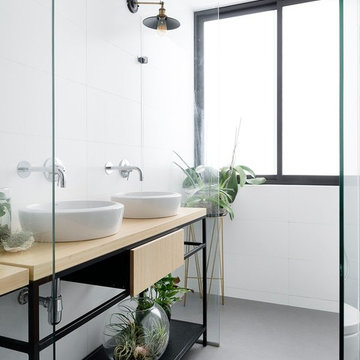
Nordisches Badezimmer En Suite mit offenen Schränken, schwarzen Schränken, weißer Wandfarbe, Keramikboden, Aufsatzwaschbecken, Waschtisch aus Holz und Pflanzen in Tel Aviv
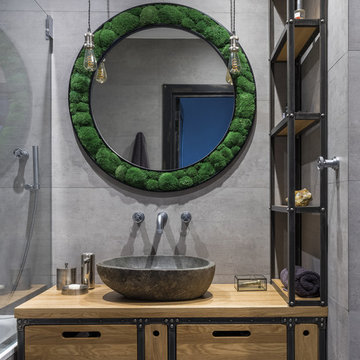
Фотограф Дина Александрова, Стилист Александра Панькова
Industrial Badezimmer En Suite mit flächenbündigen Schrankfronten, hellbraunen Holzschränken, grauen Fliesen, Aufsatzwaschbecken, Waschtisch aus Holz, brauner Waschtischplatte und Pflanzen in Moskau
Industrial Badezimmer En Suite mit flächenbündigen Schrankfronten, hellbraunen Holzschränken, grauen Fliesen, Aufsatzwaschbecken, Waschtisch aus Holz, brauner Waschtischplatte und Pflanzen in Moskau

Landhausstil Badezimmer mit freistehender Badewanne, Duschbadewanne, beiger Wandfarbe, Aufsatzwaschbecken, Waschtisch aus Holz, grauem Boden, Duschvorhang-Duschabtrennung, brauner Waschtischplatte, Einzelwaschbecken und Pflanzen in Wiltshire
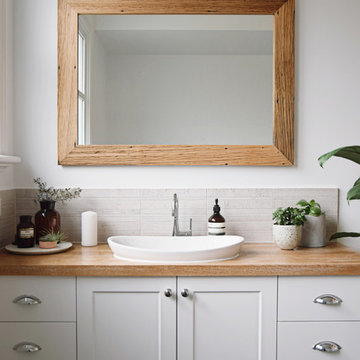
Lazcon, m2matiz
Großes Klassisches Badezimmer mit weißen Schränken, Waschtisch aus Holz, grauen Fliesen, Keramikfliesen, weißer Wandfarbe, Einbauwaschbecken, flächenbündigen Schrankfronten, brauner Waschtischplatte und Pflanzen in Melbourne
Großes Klassisches Badezimmer mit weißen Schränken, Waschtisch aus Holz, grauen Fliesen, Keramikfliesen, weißer Wandfarbe, Einbauwaschbecken, flächenbündigen Schrankfronten, brauner Waschtischplatte und Pflanzen in Melbourne
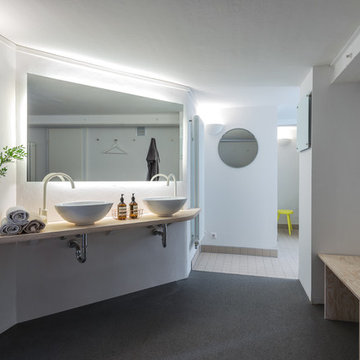
Großes Modernes Badezimmer mit beigen Fliesen, weißer Wandfarbe, Aufsatzwaschbecken, Waschtisch aus Holz, Keramikfliesen und Pflanzen in Berlin
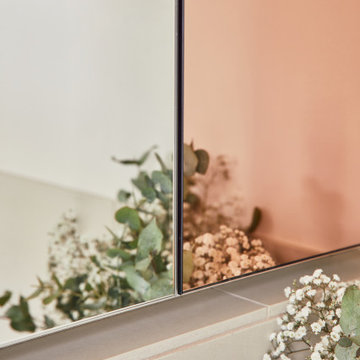
Kleines Modernes Badezimmer mit Waschtisch aus Holz, Pflanzen und Einzelwaschbecken in Hamburg
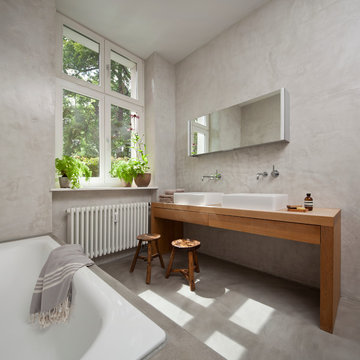
Ludger Paffrath
Großes Modernes Badezimmer mit flächenbündigen Schrankfronten, hellbraunen Holzschränken, Einbaubadewanne, grauer Wandfarbe, Betonboden, Aufsatzwaschbecken, Waschtisch aus Holz, brauner Waschtischplatte und Pflanzen in Berlin
Großes Modernes Badezimmer mit flächenbündigen Schrankfronten, hellbraunen Holzschränken, Einbaubadewanne, grauer Wandfarbe, Betonboden, Aufsatzwaschbecken, Waschtisch aus Holz, brauner Waschtischplatte und Pflanzen in Berlin
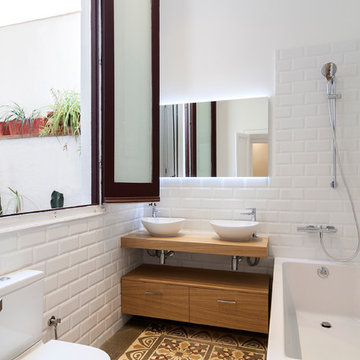
Mittelgroßes Skandinavisches Badezimmer En Suite mit flächenbündigen Schrankfronten, hellbraunen Holzschränken, Badewanne in Nische, Duschbadewanne, Wandtoilette mit Spülkasten, weißen Fliesen, Metrofliesen, weißer Wandfarbe, Keramikboden, Aufsatzwaschbecken, Waschtisch aus Holz, offener Dusche, brauner Waschtischplatte und Pflanzen in Barcelona
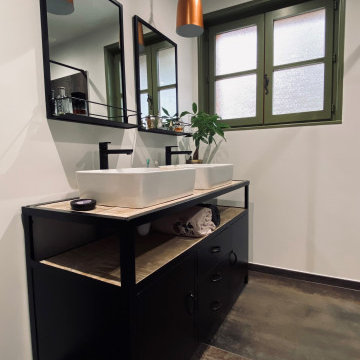
Mittelgroßes Industrial Badezimmer En Suite mit Einbaubadewanne, offener Dusche, farbigen Fliesen, Keramikfliesen, Aufsatzwaschbecken, Waschtisch aus Holz, offener Dusche, schwarzer Waschtischplatte, Pflanzen und Doppelwaschbecken in Lyon
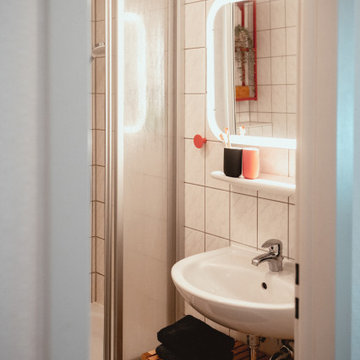
Urlaub machen wie zu Hause - oder doch mal ganz anders? Dieses Airbnb Appartement war mehr als in die Jahre gekommen und wir haben uns der Herausforderung angenommen, es in einen absoluten Wohlfühlort zu verwandeln. Einen Raumteiler für mehr Privatsphäre, neue Küchenmöbel für den urbanen City-Look und nette Aufmerksamkeiten für die Gäste, haben diese langweilige Appartement in eine absolute Lieblingsunterkunft in Top-Lage verwandelt. Und das es nun immer ausgebucht ist, spricht für sich oder?

Reconfiguration of a dilapidated bathroom and separate toilet in a Victorian house in Walthamstow village.
The original toilet was situated straight off of the landing space and lacked any privacy as it opened onto the landing. The original bathroom was separate from the WC with the entrance at the end of the landing. To get to the rear bedroom meant passing through the bathroom which was not ideal. The layout was reconfigured to create a family bathroom which incorporated a walk-in shower where the original toilet had been and freestanding bath under a large sash window. The new bathroom is slightly slimmer than the original this is to create a short corridor leading to the rear bedroom.
The ceiling was removed and the joists exposed to create the feeling of a larger space. A rooflight sits above the walk-in shower and the room is flooded with natural daylight. Hanging plants are hung from the exposed beams bringing nature and a feeling of calm tranquility into the space.

Reconfiguration of a dilapidated bathroom and separate toilet in a Victorian house in Walthamstow village.
The original toilet was situated straight off of the landing space and lacked any privacy as it opened onto the landing. The original bathroom was separate from the WC with the entrance at the end of the landing. To get to the rear bedroom meant passing through the bathroom which was not ideal. The layout was reconfigured to create a family bathroom which incorporated a walk-in shower where the original toilet had been and freestanding bath under a large sash window. The new bathroom is slightly slimmer than the original this is to create a short corridor leading to the rear bedroom.
The ceiling was removed and the joists exposed to create the feeling of a larger space. A rooflight sits above the walk-in shower and the room is flooded with natural daylight. Hanging plants are hung from the exposed beams bringing nature and a feeling of calm tranquility into the space.

Reconfiguration of a dilapidated bathroom and separate toilet in a Victorian house in Walthamstow village.
The original toilet was situated straight off of the landing space and lacked any privacy as it opened onto the landing. The original bathroom was separate from the WC with the entrance at the end of the landing. To get to the rear bedroom meant passing through the bathroom which was not ideal. The layout was reconfigured to create a family bathroom which incorporated a walk-in shower where the original toilet had been and freestanding bath under a large sash window. The new bathroom is slightly slimmer than the original this is to create a short corridor leading to the rear bedroom.
The ceiling was removed and the joists exposed to create the feeling of a larger space. A rooflight sits above the walk-in shower and the room is flooded with natural daylight. Hanging plants are hung from the exposed beams bringing nature and a feeling of calm tranquility into the space.

Reconfiguration of a dilapidated bathroom and separate toilet in a Victorian house in Walthamstow village.
The original toilet was situated straight off of the landing space and lacked any privacy as it opened onto the landing. The original bathroom was separate from the WC with the entrance at the end of the landing. To get to the rear bedroom meant passing through the bathroom which was not ideal. The layout was reconfigured to create a family bathroom which incorporated a walk-in shower where the original toilet had been and freestanding bath under a large sash window. The new bathroom is slightly slimmer than the original this is to create a short corridor leading to the rear bedroom.
The ceiling was removed and the joists exposed to create the feeling of a larger space. A rooflight sits above the walk-in shower and the room is flooded with natural daylight. Hanging plants are hung from the exposed beams bringing nature and a feeling of calm tranquility into the space.

Reconfiguration of a dilapidated bathroom and separate toilet in a Victorian house in Walthamstow village.
The original toilet was situated straight off of the landing space and lacked any privacy as it opened onto the landing. The original bathroom was separate from the WC with the entrance at the end of the landing. To get to the rear bedroom meant passing through the bathroom which was not ideal. The layout was reconfigured to create a family bathroom which incorporated a walk-in shower where the original toilet had been and freestanding bath under a large sash window. The new bathroom is slightly slimmer than the original this is to create a short corridor leading to the rear bedroom.
The ceiling was removed and the joists exposed to create the feeling of a larger space. A rooflight sits above the walk-in shower and the room is flooded with natural daylight. Hanging plants are hung from the exposed beams bringing nature and a feeling of calm tranquility into the space.
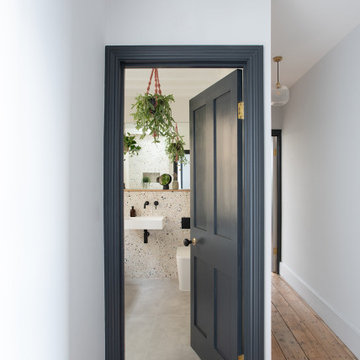
Reconfiguration of a dilapidated bathroom and separate toilet in a Victorian house in Walthamstow village.
The original toilet was situated straight off of the landing space and lacked any privacy as it opened onto the landing. The original bathroom was separate from the WC with the entrance at the end of the landing. To get to the rear bedroom meant passing through the bathroom which was not ideal. The layout was reconfigured to create a family bathroom which incorporated a walk-in shower where the original toilet had been and freestanding bath under a large sash window. The new bathroom is slightly slimmer than the original this is to create a short corridor leading to the rear bedroom.
The ceiling was removed and the joists exposed to create the feeling of a larger space. A rooflight sits above the walk-in shower and the room is flooded with natural daylight. Hanging plants are hung from the exposed beams bringing nature and a feeling of calm tranquility into the space.
Badezimmer mit Waschtisch aus Holz und Pflanzen Ideen und Design
1