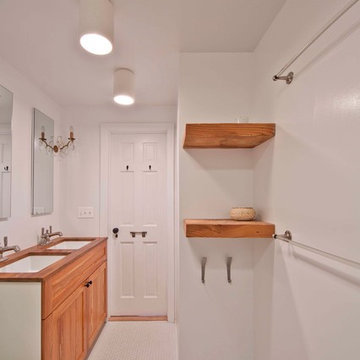Badezimmer mit Waschtisch aus Holz und Zink-Waschbecken/Waschtisch Ideen und Design
Suche verfeinern:
Budget
Sortieren nach:Heute beliebt
141 – 160 von 26.832 Fotos
1 von 3
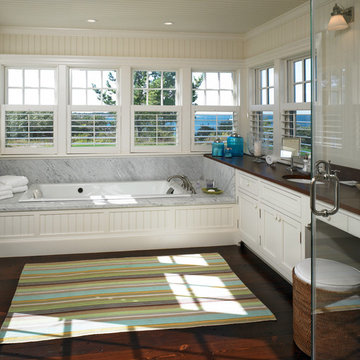
Großes Maritimes Badezimmer En Suite mit Einbaubadewanne, Unterbauwaschbecken, Kassettenfronten, weißen Schränken, Waschtisch aus Holz, Eckdusche, weißer Wandfarbe, dunklem Holzboden und brauner Waschtischplatte in Boston
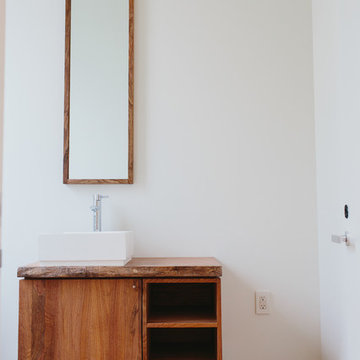
Vanity + Countertop
Materials: Solid Water Oak + Natural Edge
Mittelgroßes Modernes Badezimmer En Suite mit Aufsatzwaschbecken, offenen Schränken, hellbraunen Holzschränken, Waschtisch aus Holz, weißer Wandfarbe und brauner Waschtischplatte in Atlanta
Mittelgroßes Modernes Badezimmer En Suite mit Aufsatzwaschbecken, offenen Schränken, hellbraunen Holzschränken, Waschtisch aus Holz, weißer Wandfarbe und brauner Waschtischplatte in Atlanta

Mittelgroßes Modernes Badezimmer En Suite mit Aufsatzwaschbecken, offenen Schränken, hellbraunen Holzschränken, weißen Fliesen, Porzellanfliesen, weißer Wandfarbe, Porzellan-Bodenfliesen, Waschtisch aus Holz, schwarzem Boden und brauner Waschtischplatte in Chicago
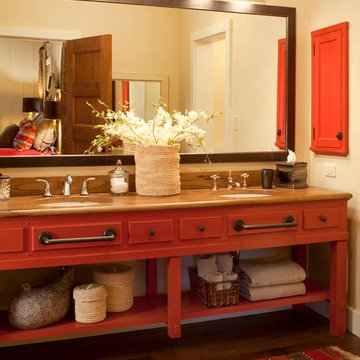
Klassisches Badezimmer mit Unterbauwaschbecken, Waschtisch aus Holz und roten Schränken in Denver
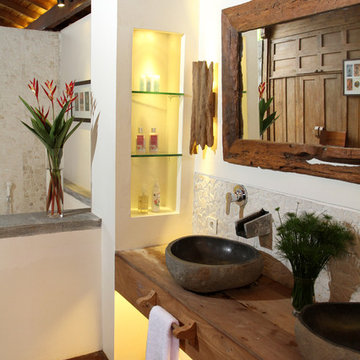
Rustic reclaimed woods are used for sconces, mirror frame, and countertop.
River rock sinks with wall mounted stone faucets are placed on a floating countertop covered with unfinished reclaimed wood. On the left, there is a recessed shelving for toilettries.
Eco-friendly handmade octagonal terracotta tiles are used for flooring.
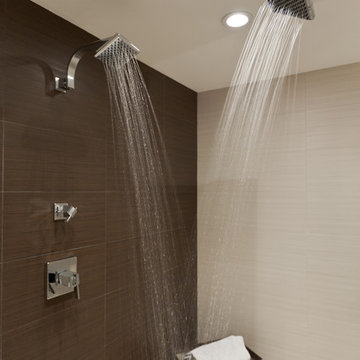
This Connecticut couple's bathroom had adequate but poorly utilized space. Outdated ceramic tiles, a lack of storage and a shared sink was inconvenient and less than aesthetically appealing. So Barry Miller of Simply Baths, Inc. worked with the homeowners to create a new and improved master bathroom.
The first step: demolishing the 56 sq. foot master closet and adding that space to the bathroom. To replace this storage, the old sitting room was transformed into a 250 square foot walk-in master closet. The newly enlarged bath now features a large two-person, barrier-free walk-in shower with a natural pebble mosaic floor. The sandy-beige floor-to-ceiling porcelain tile that accents the shower and continues throughout most of the bathroom adds earth tones while the blue glass mosaic wall behind the freestanding soaking tub adds spa style. Both the shower and the tub are enhanced by natural light from a nearby window, which also offers views of the peaceful New England countryside.
The two wall-hanging vanities have a simple, clean design while offering plenty of storage space, and the two vessel sinks add a touch of elegance. The renovated space is contemporary and luxurious - the perfect combination of natural elements in a spa-like setting.
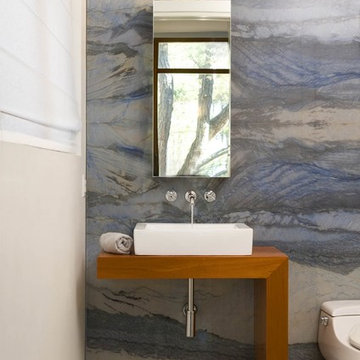
I designed this contemporary custom vanity to coordinate with the mahogany used throughout the house. I ordered the beautiful slabs behind the vanity from vendors/friends that New Ravenna has worked with for years. See this link for more info: http://www.newravenna.com/the-perfect-tubshower-alcove-or-how-to-get-your-daughter-to-want-to-take-a-bath/

Reconfiguration of a dilapidated bathroom and separate toilet in a Victorian house in Walthamstow village.
The original toilet was situated straight off of the landing space and lacked any privacy as it opened onto the landing. The original bathroom was separate from the WC with the entrance at the end of the landing. To get to the rear bedroom meant passing through the bathroom which was not ideal. The layout was reconfigured to create a family bathroom which incorporated a walk-in shower where the original toilet had been and freestanding bath under a large sash window. The new bathroom is slightly slimmer than the original this is to create a short corridor leading to the rear bedroom.
The ceiling was removed and the joists exposed to create the feeling of a larger space. A rooflight sits above the walk-in shower and the room is flooded with natural daylight. Hanging plants are hung from the exposed beams bringing nature and a feeling of calm tranquility into the space.

This is the Master Bedroom Ensuite. It feature double concrete vessels and a solid oak floating vanity. Two LED backlit mirrors really highlight the texture of these feature tiles.

Réfection totale de cette salle d'eau, style atelier, vintage réchauffé par des éléments en bois.
Photo : Léandre Cheron
Kleines Modernes Duschbad mit bodengleicher Dusche, Wandtoilette, Metrofliesen, weißer Wandfarbe, Zementfliesen für Boden, Waschtisch aus Holz, schwarzem Boden, offenen Schränken, hellbraunen Holzschränken, weißen Fliesen, Aufsatzwaschbecken, offener Dusche und beiger Waschtischplatte in Paris
Kleines Modernes Duschbad mit bodengleicher Dusche, Wandtoilette, Metrofliesen, weißer Wandfarbe, Zementfliesen für Boden, Waschtisch aus Holz, schwarzem Boden, offenen Schränken, hellbraunen Holzschränken, weißen Fliesen, Aufsatzwaschbecken, offener Dusche und beiger Waschtischplatte in Paris
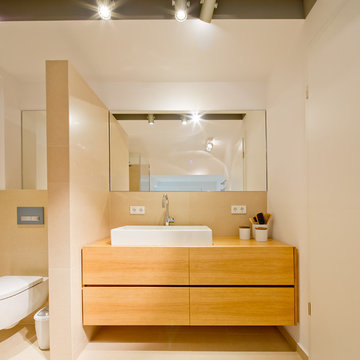
Foto: Julia Vogel | Köln
Großes Modernes Badezimmer mit flächenbündigen Schrankfronten, hellbraunen Holzschränken, Wandtoilette, beigen Fliesen, Keramikfliesen, weißer Wandfarbe, Aufsatzwaschbecken, Waschtisch aus Holz und brauner Waschtischplatte in Düsseldorf
Großes Modernes Badezimmer mit flächenbündigen Schrankfronten, hellbraunen Holzschränken, Wandtoilette, beigen Fliesen, Keramikfliesen, weißer Wandfarbe, Aufsatzwaschbecken, Waschtisch aus Holz und brauner Waschtischplatte in Düsseldorf

Fully remodeled master bathroom was reimaged to fit the lifestyle and personality of the client. Complete with a full-sized freestanding bathtub, customer vanity, wall mounted fixtures and standalone shower.

This transformation started with a builder grade bathroom and was expanded into a sauna wet room. With cedar walls and ceiling and a custom cedar bench, the sauna heats the space for a relaxing dry heat experience. The goal of this space was to create a sauna in the secondary bathroom and be as efficient as possible with the space. This bathroom transformed from a standard secondary bathroom to a ergonomic spa without impacting the functionality of the bedroom.
This project was super fun, we were working inside of a guest bedroom, to create a functional, yet expansive bathroom. We started with a standard bathroom layout and by building out into the large guest bedroom that was used as an office, we were able to create enough square footage in the bathroom without detracting from the bedroom aesthetics or function. We worked with the client on her specific requests and put all of the materials into a 3D design to visualize the new space.
Houzz Write Up: https://www.houzz.com/magazine/bathroom-of-the-week-stylish-spa-retreat-with-a-real-sauna-stsetivw-vs~168139419
The layout of the bathroom needed to change to incorporate the larger wet room/sauna. By expanding the room slightly it gave us the needed space to relocate the toilet, the vanity and the entrance to the bathroom allowing for the wet room to have the full length of the new space.
This bathroom includes a cedar sauna room that is incorporated inside of the shower, the custom cedar bench follows the curvature of the room's new layout and a window was added to allow the natural sunlight to come in from the bedroom. The aromatic properties of the cedar are delightful whether it's being used with the dry sauna heat and also when the shower is steaming the space. In the shower are matching porcelain, marble-look tiles, with architectural texture on the shower walls contrasting with the warm, smooth cedar boards. Also, by increasing the depth of the toilet wall, we were able to create useful towel storage without detracting from the room significantly.
This entire project and client was a joy to work with.

Subway tiles with pattern design. Vinyl plank flooring wood look.
Mittelgroßes Klassisches Badezimmer mit Schrankfronten im Shaker-Stil, dunklen Holzschränken, Badewanne in Nische, Duschbadewanne, Wandtoilette mit Spülkasten, gelben Fliesen, Keramikfliesen, beiger Wandfarbe, Vinylboden, Aufsatzwaschbecken, Waschtisch aus Holz, braunem Boden, Duschvorhang-Duschabtrennung, brauner Waschtischplatte, Wandnische, Einzelwaschbecken und freistehendem Waschtisch in Toronto
Mittelgroßes Klassisches Badezimmer mit Schrankfronten im Shaker-Stil, dunklen Holzschränken, Badewanne in Nische, Duschbadewanne, Wandtoilette mit Spülkasten, gelben Fliesen, Keramikfliesen, beiger Wandfarbe, Vinylboden, Aufsatzwaschbecken, Waschtisch aus Holz, braunem Boden, Duschvorhang-Duschabtrennung, brauner Waschtischplatte, Wandnische, Einzelwaschbecken und freistehendem Waschtisch in Toronto

Open plan wetroom with open shower, terrazzo stone bathtub, carved teak vanity, terrazzo stone basin, and timber framed mirror complete with a green sage subway tile feature wall.

The brief was to create a Guest Shower room which would predominantly be used as a cloakroom.
We chose bold glossy bottle green glazed and chalky white tiling, textured vinyl wall covering, light timber vanity and brushed steel brassware.
A key feature is the stunning natural pebble washbasin with a polished interior and contrasting rough exterior for a spa like feel.
We also created a cupboard at the end of the shower and fitted a Steadyrack bike rack which stores our client's commuter bike in an upright position when not in use.

Großes Modernes Badezimmer En Suite mit offener Dusche, grauen Fliesen, Porzellan-Bodenfliesen, Waschtisch aus Holz, grauem Boden, offener Dusche, Einzelwaschbecken und freistehendem Waschtisch

Reconfiguration of a dilapidated bathroom and separate toilet in a Victorian house in Walthamstow village.
The original toilet was situated straight off of the landing space and lacked any privacy as it opened onto the landing. The original bathroom was separate from the WC with the entrance at the end of the landing. To get to the rear bedroom meant passing through the bathroom which was not ideal. The layout was reconfigured to create a family bathroom which incorporated a walk-in shower where the original toilet had been and freestanding bath under a large sash window. The new bathroom is slightly slimmer than the original this is to create a short corridor leading to the rear bedroom.
The ceiling was removed and the joists exposed to create the feeling of a larger space. A rooflight sits above the walk-in shower and the room is flooded with natural daylight. Hanging plants are hung from the exposed beams bringing nature and a feeling of calm tranquility into the space.
Badezimmer mit Waschtisch aus Holz und Zink-Waschbecken/Waschtisch Ideen und Design
8
