Badezimmer mit Waschtisch aus Holz und Zink-Waschbecken/Waschtisch Ideen und Design
Suche verfeinern:
Budget
Sortieren nach:Heute beliebt
161 – 180 von 26.832 Fotos
1 von 3

Modernes Badezimmer mit flächenbündigen Schrankfronten, hellbraunen Holzschränken, bodengleicher Dusche, weißen Fliesen, Aufsatzwaschbecken, Waschtisch aus Holz, grauem Boden, brauner Waschtischplatte, Einzelwaschbecken und schwebendem Waschtisch in Melbourne

Modernes Badezimmer mit weißen Fliesen, Mosaikfliesen, weißer Wandfarbe, Waschtisch aus Holz, grauem Boden, brauner Waschtischplatte und Einzelwaschbecken in Sydney

Metallic sit on bowel oak worktop
Kleines Modernes Kinderbad mit Schrankfronten im Shaker-Stil, blauen Schränken, Nasszelle, schwarzen Fliesen, Mosaikfliesen, grüner Wandfarbe, Porzellan-Bodenfliesen, Aufsatzwaschbecken, Waschtisch aus Holz, offener Dusche, bunter Waschtischplatte, Einzelwaschbecken und eingebautem Waschtisch in Oxfordshire
Kleines Modernes Kinderbad mit Schrankfronten im Shaker-Stil, blauen Schränken, Nasszelle, schwarzen Fliesen, Mosaikfliesen, grüner Wandfarbe, Porzellan-Bodenfliesen, Aufsatzwaschbecken, Waschtisch aus Holz, offener Dusche, bunter Waschtischplatte, Einzelwaschbecken und eingebautem Waschtisch in Oxfordshire
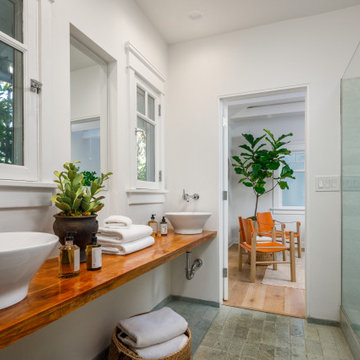
Modernes Badezimmer mit grauen Fliesen, weißer Wandfarbe, Aufsatzwaschbecken, Waschtisch aus Holz, grauem Boden, brauner Waschtischplatte und Doppelwaschbecken in Los Angeles

Modernes Badezimmer mit dunklen Holzschränken, grauen Fliesen, grauer Wandfarbe, Aufsatzwaschbecken, Waschtisch aus Holz, grauem Boden, brauner Waschtischplatte, Doppelwaschbecken, freistehendem Waschtisch, freigelegten Dachbalken und gewölbter Decke in Cornwall

Transformer la maison où l'on a grandi
Voilà un projet de rénovation un peu particulier. Il nous a été confié par Cyril qui a grandi avec sa famille dans ce joli 50 m².
Aujourd'hui, ce bien lui appartient et il souhaitait se le réapproprier en rénovant chaque pièce. Coup de cœur pour la cuisine ouverte et sa petite verrière et la salle de bain black & white

Badezimmer mit flächenbündigen Schrankfronten, hellbraunen Holzschränken, Löwenfuß-Badewanne, grauen Fliesen, weißer Wandfarbe, hellem Holzboden, Aufsatzwaschbecken, Waschtisch aus Holz, beigem Boden, brauner Waschtischplatte, Doppelwaschbecken, freistehendem Waschtisch und Holzdielenwänden in Brisbane
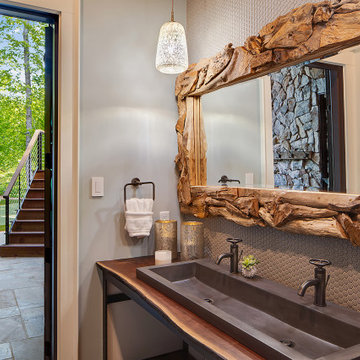
Uriges Badezimmer mit grauen Fliesen, Mosaikfliesen, grauer Wandfarbe, Trogwaschbecken, Waschtisch aus Holz, brauner Waschtischplatte, Doppelwaschbecken und freistehendem Waschtisch in Sonstige

Fotos: Sandra Hauer, Nahdran Photografie
Kleines Modernes Duschbad mit flächenbündigen Schrankfronten, hellen Holzschränken, Duschnische, Wandtoilette mit Spülkasten, grauen Fliesen, grauer Wandfarbe, Zementfliesen für Boden, Aufsatzwaschbecken, Waschtisch aus Holz, buntem Boden, offener Dusche, Einzelwaschbecken, eingebautem Waschtisch, Tapetendecke und Tapetenwänden in Frankfurt am Main
Kleines Modernes Duschbad mit flächenbündigen Schrankfronten, hellen Holzschränken, Duschnische, Wandtoilette mit Spülkasten, grauen Fliesen, grauer Wandfarbe, Zementfliesen für Boden, Aufsatzwaschbecken, Waschtisch aus Holz, buntem Boden, offener Dusche, Einzelwaschbecken, eingebautem Waschtisch, Tapetendecke und Tapetenwänden in Frankfurt am Main

Grey porcelain tiles and glass mosaics, marble vanity top, white ceramic sinks with black brassware, glass shelves, wall mirrors and contemporary lighting

Copyright Val de Saône Bâtiment et Gael Fontany; toute reproduction interdite.
Mittelgroßes Nordisches Duschbad mit flächenbündigen Schrankfronten, beigen Schränken, Duschnische, weißer Wandfarbe, Aufsatzwaschbecken, Waschtisch aus Holz, beigem Boden, offener Dusche, beiger Waschtischplatte, Einzelwaschbecken und freistehendem Waschtisch in Lyon
Mittelgroßes Nordisches Duschbad mit flächenbündigen Schrankfronten, beigen Schränken, Duschnische, weißer Wandfarbe, Aufsatzwaschbecken, Waschtisch aus Holz, beigem Boden, offener Dusche, beiger Waschtischplatte, Einzelwaschbecken und freistehendem Waschtisch in Lyon

This tiny home has utilized space-saving design and put the bathroom vanity in the corner of the bathroom. Natural light in addition to track lighting makes this vanity perfect for getting ready in the morning. Triangle corner shelves give an added space for personal items to keep from cluttering the wood counter. This contemporary, costal Tiny Home features a bathroom with a shower built out over the tongue of the trailer it sits on saving space and creating space in the bathroom. This shower has it's own clear roofing giving the shower a skylight. This allows tons of light to shine in on the beautiful blue tiles that shape this corner shower. Stainless steel planters hold ferns giving the shower an outdoor feel. With sunlight, plants, and a rain shower head above the shower, it is just like an outdoor shower only with more convenience and privacy. The curved glass shower door gives the whole tiny home bathroom a bigger feel while letting light shine through to the rest of the bathroom. The blue tile shower has niches; built-in shower shelves to save space making your shower experience even better. The bathroom door is a pocket door, saving space in both the bathroom and kitchen to the other side. The frosted glass pocket door also allows light to shine through.
This Tiny Home has a unique shower structure that points out over the tongue of the tiny house trailer. This provides much more room to the entire bathroom and centers the beautiful shower so that it is what you see looking through the bathroom door. The gorgeous blue tile is hit with natural sunlight from above allowed in to nurture the ferns by way of clear roofing. Yes, there is a skylight in the shower and plants making this shower conveniently located in your bathroom feel like an outdoor shower. It has a large rounded sliding glass door that lets the space feel open and well lit. There is even a frosted sliding pocket door that also lets light pass back and forth. There are built-in shelves to conserve space making the shower, bathroom, and thus the tiny house, feel larger, open and airy.

This tiny home has utilized space-saving design and put the bathroom vanity in the corner of the bathroom. Natural light in addition to track lighting makes this vanity perfect for getting ready in the morning. Triangle corner shelves give an added space for personal items to keep from cluttering the wood counter. This contemporary, costal Tiny Home features a bathroom with a shower built out over the tongue of the trailer it sits on saving space and creating space in the bathroom. This shower has it's own clear roofing giving the shower a skylight. This allows tons of light to shine in on the beautiful blue tiles that shape this corner shower. Stainless steel planters hold ferns giving the shower an outdoor feel. With sunlight, plants, and a rain shower head above the shower, it is just like an outdoor shower only with more convenience and privacy. The curved glass shower door gives the whole tiny home bathroom a bigger feel while letting light shine through to the rest of the bathroom. The blue tile shower has niches; built-in shower shelves to save space making your shower experience even better. The bathroom door is a pocket door, saving space in both the bathroom and kitchen to the other side. The frosted glass pocket door also allows light to shine through.

This custom designed cerused oak vanity is a simple and elegant design by Architect Michael McKinley.
Mittelgroßes Klassisches Badezimmer En Suite mit hellen Holzschränken, Eckdusche, Wandtoilette mit Spülkasten, weißen Fliesen, Keramikfliesen, weißer Wandfarbe, hellem Holzboden, Aufsatzwaschbecken, Waschtisch aus Holz und Falttür-Duschabtrennung in Sonstige
Mittelgroßes Klassisches Badezimmer En Suite mit hellen Holzschränken, Eckdusche, Wandtoilette mit Spülkasten, weißen Fliesen, Keramikfliesen, weißer Wandfarbe, hellem Holzboden, Aufsatzwaschbecken, Waschtisch aus Holz und Falttür-Duschabtrennung in Sonstige

Belongil Salt Bathroom - Interior Design Louise Roche @villastyling
Mittelgroßes Modernes Duschbad mit flächenbündigen Schrankfronten, hellbraunen Holzschränken, Eckdusche, grauen Fliesen, Porzellanfliesen, Porzellan-Bodenfliesen, Aufsatzwaschbecken, Waschtisch aus Holz, grauem Boden, offener Dusche, beiger Waschtischplatte, Einzelwaschbecken und schwebendem Waschtisch in Brisbane
Mittelgroßes Modernes Duschbad mit flächenbündigen Schrankfronten, hellbraunen Holzschränken, Eckdusche, grauen Fliesen, Porzellanfliesen, Porzellan-Bodenfliesen, Aufsatzwaschbecken, Waschtisch aus Holz, grauem Boden, offener Dusche, beiger Waschtischplatte, Einzelwaschbecken und schwebendem Waschtisch in Brisbane

Geräumiges Modernes Badezimmer En Suite mit offenen Schränken, hellen Holzschränken, freistehender Badewanne, offener Dusche, grauen Fliesen, grauer Wandfarbe, Porzellan-Bodenfliesen, Aufsatzwaschbecken, Waschtisch aus Holz und offener Dusche in Sonstige
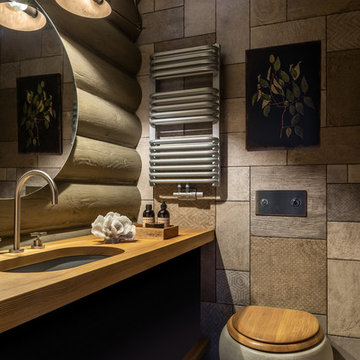
Landhausstil Badezimmer mit Wandtoilette, grauen Fliesen, Unterbauwaschbecken, Waschtisch aus Holz, flächenbündigen Schrankfronten und hellbraunen Holzschränken in Sonstige
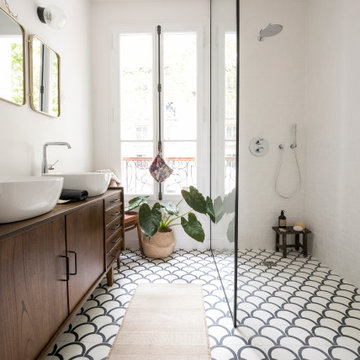
Mittelgroßes Duschbad mit bodengleicher Dusche, weißen Fliesen, weißer Wandfarbe, Zementfliesen für Boden, Einbauwaschbecken, Waschtisch aus Holz, buntem Boden und weißer Waschtischplatte in Paris
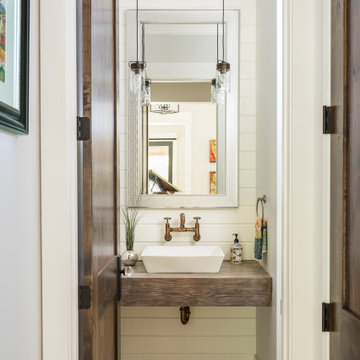
Powder room with floating vanity and shiplap wall
Country Badezimmer mit offenen Schränken, braunen Schränken und Waschtisch aus Holz in Denver
Country Badezimmer mit offenen Schränken, braunen Schränken und Waschtisch aus Holz in Denver

A guest shower room on the first floor which is compact and functional. Dark matt hexagonal tiles contrast light glazed wall tiles to give a crisp aesthetic.
Badezimmer mit Waschtisch aus Holz und Zink-Waschbecken/Waschtisch Ideen und Design
9