Badezimmer mit Waschtischkonsole und beiger Waschtischplatte Ideen und Design
Suche verfeinern:
Budget
Sortieren nach:Heute beliebt
21 – 40 von 261 Fotos
1 von 3
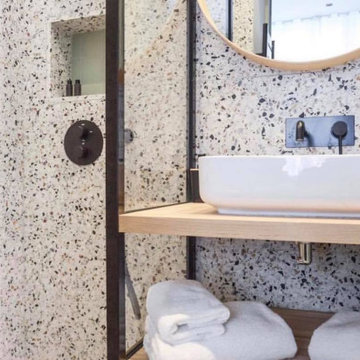
Kleines Modernes Duschbad mit offenen Schränken, bodengleicher Dusche, weißen Fliesen, grauen Fliesen, schwarzen Fliesen, schwarz-weißen Fliesen, Keramikfliesen, weißer Wandfarbe, hellem Holzboden, Waschtischkonsole, Waschtisch aus Holz, beigem Boden, offener Dusche, beiger Waschtischplatte und Einzelwaschbecken in Paris
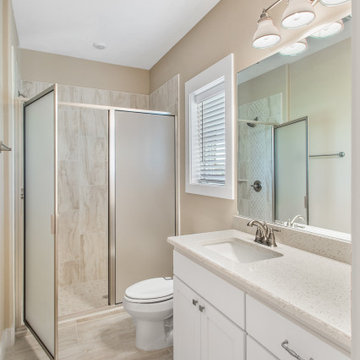
Beautiful bathroom with walk-in shower and porcelain tiles.
Call us today to start your dream home (979) 704-5471
Mittelgroßes Rustikales Duschbad mit weißen Schränken, Toilette mit Aufsatzspülkasten, farbigen Fliesen, Porzellanfliesen, beiger Wandfarbe, Porzellan-Bodenfliesen, Waschtischkonsole, Quarzwerkstein-Waschtisch, buntem Boden, Falttür-Duschabtrennung, beiger Waschtischplatte, Einzelwaschbecken und eingebautem Waschtisch in Austin
Mittelgroßes Rustikales Duschbad mit weißen Schränken, Toilette mit Aufsatzspülkasten, farbigen Fliesen, Porzellanfliesen, beiger Wandfarbe, Porzellan-Bodenfliesen, Waschtischkonsole, Quarzwerkstein-Waschtisch, buntem Boden, Falttür-Duschabtrennung, beiger Waschtischplatte, Einzelwaschbecken und eingebautem Waschtisch in Austin
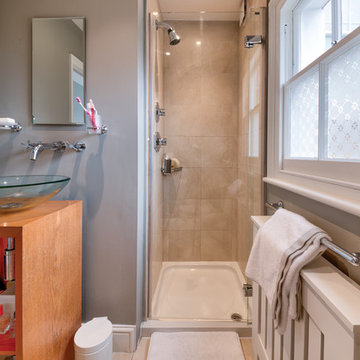
Photographer - Alan Stretton Idisign.co.uk
Mittelgroßes Modernes Duschbad mit verzierten Schränken, hellbraunen Holzschränken, offener Dusche, Wandtoilette mit Spülkasten, grünen Fliesen, Marmorfliesen, grüner Wandfarbe, Travertin, Waschtischkonsole, Waschtisch aus Holz, beigem Boden, Falttür-Duschabtrennung und beiger Waschtischplatte in London
Mittelgroßes Modernes Duschbad mit verzierten Schränken, hellbraunen Holzschränken, offener Dusche, Wandtoilette mit Spülkasten, grünen Fliesen, Marmorfliesen, grüner Wandfarbe, Travertin, Waschtischkonsole, Waschtisch aus Holz, beigem Boden, Falttür-Duschabtrennung und beiger Waschtischplatte in London

After many years of careful consideration and planning, these clients came to us with the goal of restoring this home’s original Victorian charm while also increasing its livability and efficiency. From preserving the original built-in cabinetry and fir flooring, to adding a new dormer for the contemporary master bathroom, careful measures were taken to strike this balance between historic preservation and modern upgrading. Behind the home’s new exterior claddings, meticulously designed to preserve its Victorian aesthetic, the shell was air sealed and fitted with a vented rainscreen to increase energy efficiency and durability. With careful attention paid to the relationship between natural light and finished surfaces, the once dark kitchen was re-imagined into a cheerful space that welcomes morning conversation shared over pots of coffee.
Every inch of this historical home was thoughtfully considered, prompting countless shared discussions between the home owners and ourselves. The stunning result is a testament to their clear vision and the collaborative nature of this project.
Photography by Radley Muller Photography
Design by Deborah Todd Building Design Services
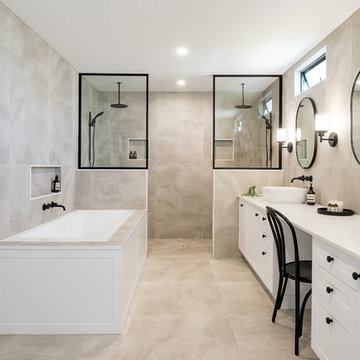
This client wanted to renovate their large Master Ensuite as it was outdated and not functional. With a huge double shower, large built in bath and of course the incredible custom cabinetry with makeup area, pull out bin, clothes hamper and plenty of storage this vanity is the dream. The black tapware contrast strongly against the marble look tiles and the white cabinetry. This client was over the moon with the result.
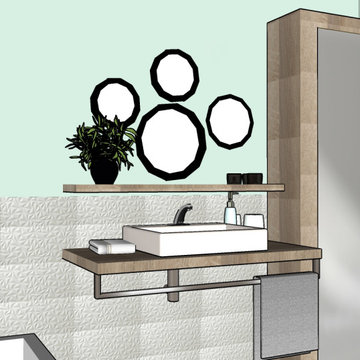
Salle de bain avec meubles et étagères en bois. Les murs sont recouverts, en partie, d'une peinture mat couleur vert menthe, et d'un carrelage 3D blanc de la marque WALL DESIGN. Le sol est recouvert d'un carrelage blanc antidérapant. Les accessoires sont en céramique blanche, le tapis est en bambou.

Mittelgroßes Modernes Badezimmer En Suite mit flächenbündigen Schrankfronten, braunen Schränken, offener Dusche, Wandtoilette, weißen Fliesen, Porzellanfliesen, beiger Wandfarbe, Keramikboden, Waschtischkonsole, Kalkstein-Waschbecken/Waschtisch, beigem Boden, offener Dusche, beiger Waschtischplatte, Wandnische, Doppelwaschbecken, schwebendem Waschtisch und Kassettendecke in London
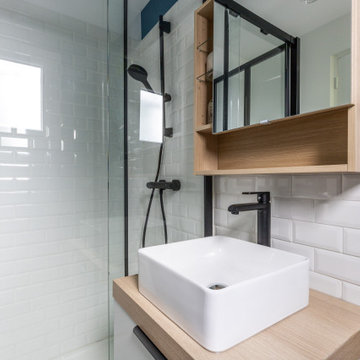
Optimisation d'une salle de bain de 4m2
Kleines Modernes Badezimmer En Suite mit Kassettenfronten, hellen Holzschränken, offener Dusche, Toilette mit Aufsatzspülkasten, weißen Fliesen, Metrofliesen, blauer Wandfarbe, Zementfliesen für Boden, Waschtischkonsole, Waschtisch aus Holz, blauem Boden, Schiebetür-Duschabtrennung, beiger Waschtischplatte, Wandnische, Einzelwaschbecken und schwebendem Waschtisch in Paris
Kleines Modernes Badezimmer En Suite mit Kassettenfronten, hellen Holzschränken, offener Dusche, Toilette mit Aufsatzspülkasten, weißen Fliesen, Metrofliesen, blauer Wandfarbe, Zementfliesen für Boden, Waschtischkonsole, Waschtisch aus Holz, blauem Boden, Schiebetür-Duschabtrennung, beiger Waschtischplatte, Wandnische, Einzelwaschbecken und schwebendem Waschtisch in Paris
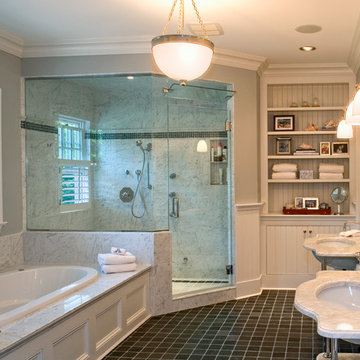
Klassisches Duschbad mit Einbaubadewanne, Eckdusche, grauen Fliesen, Falttür-Duschabtrennung, beiger Waschtischplatte, grauer Wandfarbe, Waschtischkonsole und schwarzem Boden in Albuquerque
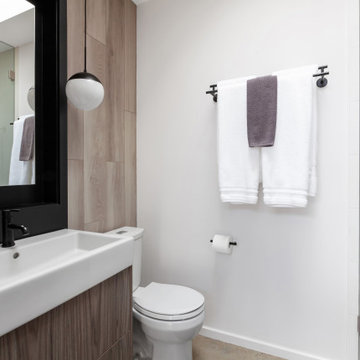
Guest Bathroom carries neutral tones and textures from exterior - Architect: HAUS | Architecture For Modern Lifestyles - Builder: WERK | Building Modern - Photo: HAUS
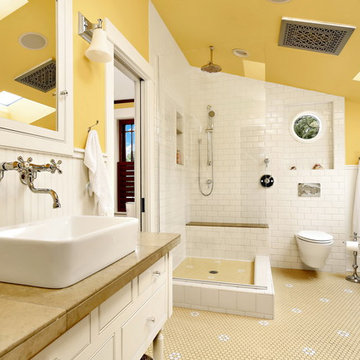
After many years of careful consideration and planning, these clients came to us with the goal of restoring this home’s original Victorian charm while also increasing its livability and efficiency. From preserving the original built-in cabinetry and fir flooring, to adding a new dormer for the contemporary master bathroom, careful measures were taken to strike this balance between historic preservation and modern upgrading. Behind the home’s new exterior claddings, meticulously designed to preserve its Victorian aesthetic, the shell was air sealed and fitted with a vented rainscreen to increase energy efficiency and durability. With careful attention paid to the relationship between natural light and finished surfaces, the once dark kitchen was re-imagined into a cheerful space that welcomes morning conversation shared over pots of coffee.
Every inch of this historical home was thoughtfully considered, prompting countless shared discussions between the home owners and ourselves. The stunning result is a testament to their clear vision and the collaborative nature of this project.
Photography by Radley Muller Photography
Design by Deborah Todd Building Design Services

Situated within a Royal Borough of Kensington and Chelsea conservation area, this unique home was most recently remodelled in the 1990s by the Manser Practice and is comprised of two perpendicular townhouses connected by an L-shaped glazed link.
Initially tasked with remodelling the house’s living, dining and kitchen areas, Studio Bua oversaw a seamless extension and refurbishment of the wider property, including rear extensions to both townhouses, as well as a replacement of the glazed link between them.
The design, which responds to the client’s request for a soft, modern interior that maximises available space, was led by Studio Bua’s ex-Manser Practice principal Mark Smyth. It combines a series of small-scale interventions, such as a new honed slate fireplace, with more significant structural changes, including the removal of a chimney and threading through of a new steel frame.
Studio Bua, who were eager to bring new life to the space while retaining its original spirit, selected natural materials such as oak and marble to bring warmth and texture to the otherwise minimal interior. Also, rather than use a conventional aluminium system for the glazed link, the studio chose to work with specialist craftsmen to create a link in lacquered timber and glass.
The scheme also includes the addition of a stylish first-floor terrace, which is linked to the refurbished living area by a large sash window and features a walk-on rooflight that brings natural light to the redesigned master suite below. In the master bedroom, a new limestone-clad bathtub and bespoke vanity unit are screened from the main bedroom by a floor-to-ceiling partition, which doubles as hanging space for an artwork.
Studio Bua’s design also responds to the client’s desire to find new opportunities to display their art collection. To create the ideal setting for artist Craig-Martin’s neon pink steel sculpture, the studio transformed the boiler room roof into a raised plinth, replaced the existing rooflight with modern curtain walling and worked closely with the artist to ensure the lighting arrangement perfectly frames the artwork.
Contractor: John F Patrick
Structural engineer: Aspire Consulting
Photographer: Andy Matthews
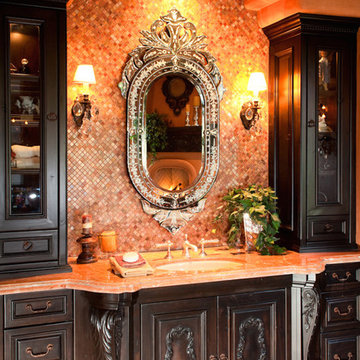
World Renowned Architecture Firm Fratantoni Design created this beautiful home! They design home plans for families all over the world in any size and style. They also have in-house Interior Designer Firm Fratantoni Interior Designers and world class Luxury Home Building Firm Fratantoni Luxury Estates! Hire one or all three companies to design and build and or remodel your home!
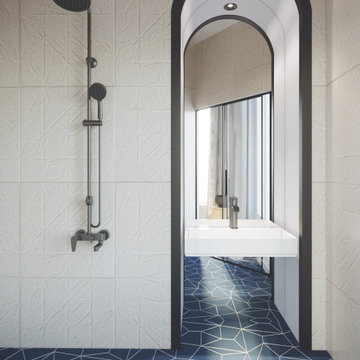
Kleines Modernes Badezimmer En Suite mit offenen Schränken, freistehendem Waschtisch, hellen Holzschränken, offener Dusche, weißen Fliesen, Keramikfliesen, weißer Wandfarbe, Zementfliesen für Boden, Waschtischkonsole, Waschtisch aus Holz, blauem Boden, offener Dusche, beiger Waschtischplatte, Wandnische und Einzelwaschbecken in Paris
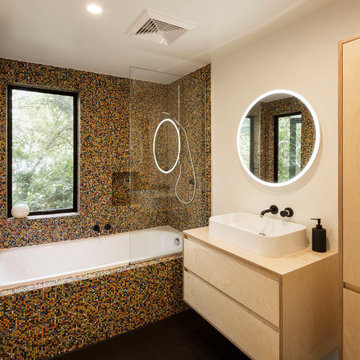
Special tiles for a feature bathroom
Mittelgroßes Modernes Badezimmer En Suite mit hellen Holzschränken, Einbaubadewanne, Duschbadewanne, farbigen Fliesen, Keramikfliesen, weißer Wandfarbe, Linoleum, Waschtischkonsole, Waschtisch aus Holz, schwarzem Boden, offener Dusche, beiger Waschtischplatte, Einzelwaschbecken und schwebendem Waschtisch in Auckland
Mittelgroßes Modernes Badezimmer En Suite mit hellen Holzschränken, Einbaubadewanne, Duschbadewanne, farbigen Fliesen, Keramikfliesen, weißer Wandfarbe, Linoleum, Waschtischkonsole, Waschtisch aus Holz, schwarzem Boden, offener Dusche, beiger Waschtischplatte, Einzelwaschbecken und schwebendem Waschtisch in Auckland
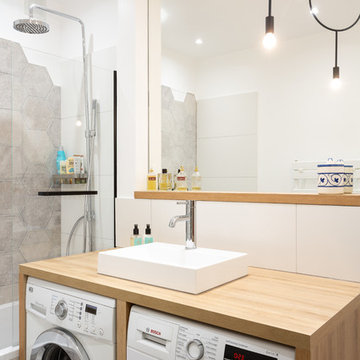
Stéphane Vasco
Kleines Modernes Badezimmer En Suite mit weißen Schränken, Einbaubadewanne, grauen Fliesen, weißer Wandfarbe, Keramikboden, Waschtischkonsole, Waschtisch aus Holz, grauem Boden, offenen Schränken, Duschbadewanne, Keramikfliesen, Falttür-Duschabtrennung und beiger Waschtischplatte in Paris
Kleines Modernes Badezimmer En Suite mit weißen Schränken, Einbaubadewanne, grauen Fliesen, weißer Wandfarbe, Keramikboden, Waschtischkonsole, Waschtisch aus Holz, grauem Boden, offenen Schränken, Duschbadewanne, Keramikfliesen, Falttür-Duschabtrennung und beiger Waschtischplatte in Paris
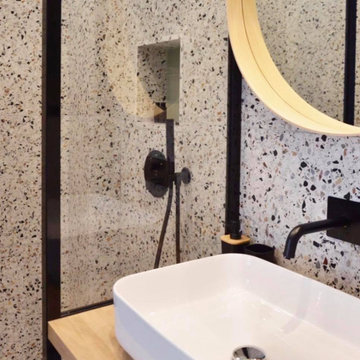
Kleines Modernes Duschbad mit offenen Schränken, bodengleicher Dusche, weißen Fliesen, grauen Fliesen, schwarzen Fliesen, schwarz-weißen Fliesen, Keramikfliesen, weißer Wandfarbe, hellem Holzboden, Waschtischkonsole, Waschtisch aus Holz, beigem Boden, offener Dusche, beiger Waschtischplatte und Einzelwaschbecken in Paris
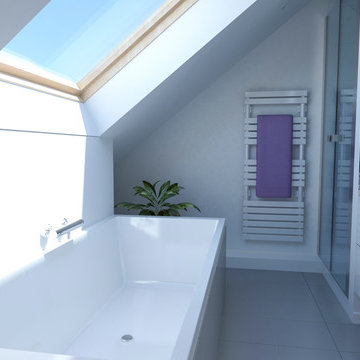
Mittelgroßes Modernes Kinderbad mit Kassettenfronten, weißen Schränken, freistehender Badewanne, Doppeldusche, Wandtoilette mit Spülkasten, weißen Fliesen, Keramikfliesen, weißer Wandfarbe, Keramikboden, Waschtischkonsole, Waschtisch aus Holz, grauem Boden, Falttür-Duschabtrennung und beiger Waschtischplatte in Paris
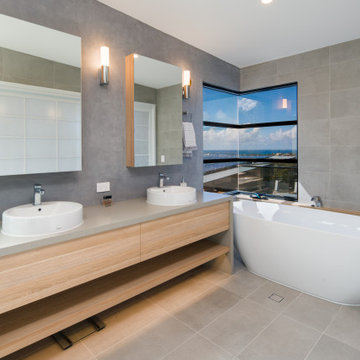
Butt joined glass captures the view to the ocean. Beautiful freestanding bath with feature tiles and tapware. Symmetrical mirror with medicine cabinets behind make a statement.
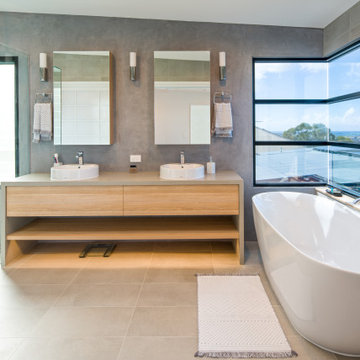
Butt joined glass captures the view to the ocean. Beautiful freestanding bath with feature tiles and tapware. Symmetrical mirror with medicine cabinets behind make a statement.
Badezimmer mit Waschtischkonsole und beiger Waschtischplatte Ideen und Design
2