Badezimmer mit Waschtischkonsole und buntem Boden Ideen und Design
Suche verfeinern:
Budget
Sortieren nach:Heute beliebt
161 – 180 von 868 Fotos
1 von 3
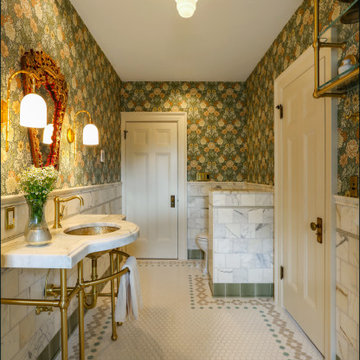
1912 Historic Landmark remodeled to have modern amenities while paying homage to the home's architectural style.
Großes Klassisches Badezimmer mit offenen Schränken, freistehender Badewanne, Nasszelle, Wandtoilette mit Spülkasten, weißen Fliesen, bunten Wänden, Porzellan-Bodenfliesen, Waschtischkonsole, Marmor-Waschbecken/Waschtisch, buntem Boden, Duschvorhang-Duschabtrennung, weißer Waschtischplatte, Wandnische, Einzelwaschbecken, freistehendem Waschtisch und Tapetenwänden in Portland
Großes Klassisches Badezimmer mit offenen Schränken, freistehender Badewanne, Nasszelle, Wandtoilette mit Spülkasten, weißen Fliesen, bunten Wänden, Porzellan-Bodenfliesen, Waschtischkonsole, Marmor-Waschbecken/Waschtisch, buntem Boden, Duschvorhang-Duschabtrennung, weißer Waschtischplatte, Wandnische, Einzelwaschbecken, freistehendem Waschtisch und Tapetenwänden in Portland
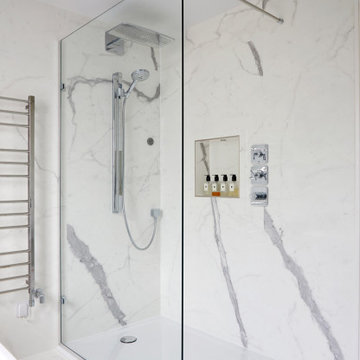
The shower area in this principal bathroom is a study in modern elegance, framed by a minimalist glass enclosure that complements the continuous marble-effect tiling. The expansive showerhead promises a luxurious experience, echoed by the high-quality fixtures and fittings. A built-in niche provides a discreet storage solution for toiletries, maintaining the clean lines and uncluttered feel of the space, while the understated color scheme ensures a timeless and sophisticated ambiance.
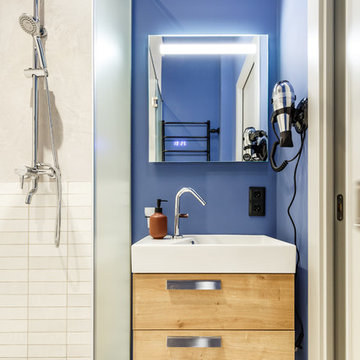
Kleines Modernes Duschbad mit flächenbündigen Schrankfronten, hellen Holzschränken, Nasszelle, blauer Wandfarbe, Keramikboden, Waschtischkonsole, buntem Boden und weißen Fliesen in Sankt Petersburg
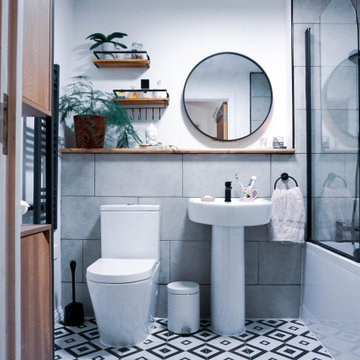
The idea of the project was to create a simple, contemporary bathroom.
Design, management and project delivery took us approximately seven days to complete!
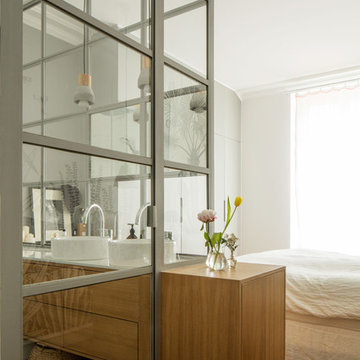
Giaime Meloni
Mittelgroßes Klassisches Badezimmer En Suite mit flächenbündigen Schrankfronten, hellbraunen Holzschränken, weißer Wandfarbe, Marmorboden, Waschtischkonsole und buntem Boden in Paris
Mittelgroßes Klassisches Badezimmer En Suite mit flächenbündigen Schrankfronten, hellbraunen Holzschränken, weißer Wandfarbe, Marmorboden, Waschtischkonsole und buntem Boden in Paris
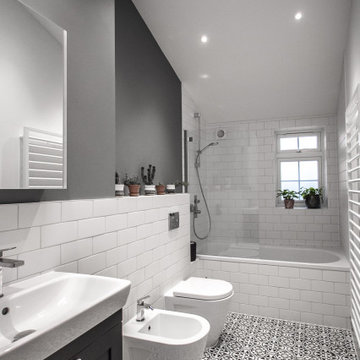
Kleines Klassisches Kinderbad mit Schrankfronten im Shaker-Stil, blauen Schränken, Badewanne in Nische, offener Dusche, Toilette mit Aufsatzspülkasten, weißen Fliesen, Metrofliesen, blauer Wandfarbe, Keramikboden, Waschtischkonsole, buntem Boden, Falttür-Duschabtrennung, Einzelwaschbecken und freistehendem Waschtisch in Surrey
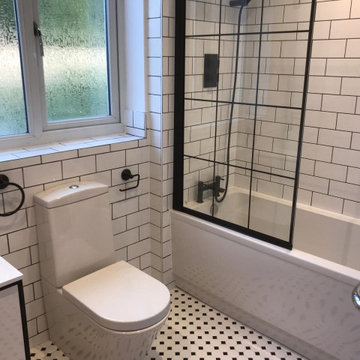
Kleines Industrial Kinderbad mit flächenbündigen Schrankfronten, weißen Schränken, Eckbadewanne, Eckdusche, Toilette mit Aufsatzspülkasten, weißen Fliesen, Keramikfliesen, weißer Wandfarbe, Mosaik-Bodenfliesen, Waschtischkonsole, buntem Boden, Einzelwaschbecken und freistehendem Waschtisch in London
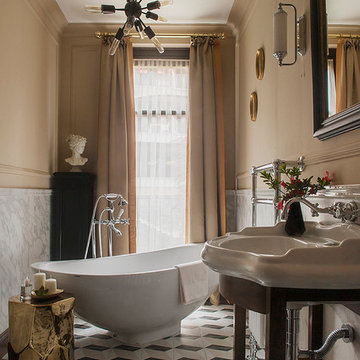
Klassisches Badezimmer En Suite mit freistehender Badewanne, grauen Fliesen, beiger Wandfarbe, Waschtischkonsole und buntem Boden in Moskau
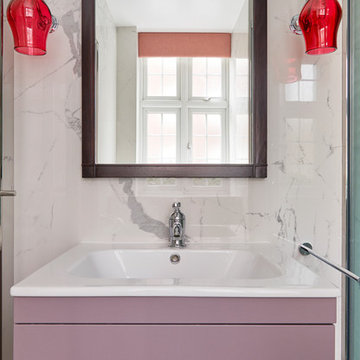
Anna Stathaki
Modernes Badezimmer mit flächenbündigen Schrankfronten, lila Schränken, farbigen Fliesen, Mosaik-Bodenfliesen, Waschtischkonsole, buntem Boden und Schiebetür-Duschabtrennung in London
Modernes Badezimmer mit flächenbündigen Schrankfronten, lila Schränken, farbigen Fliesen, Mosaik-Bodenfliesen, Waschtischkonsole, buntem Boden und Schiebetür-Duschabtrennung in London
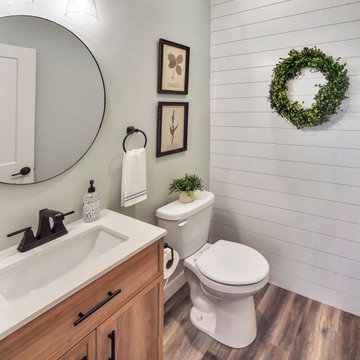
This powder bathroom features an accent shiplap wall painted in Sherwin Williams #7004-Snowbound. It features dark bronze fixtures and light, and a round mirror.
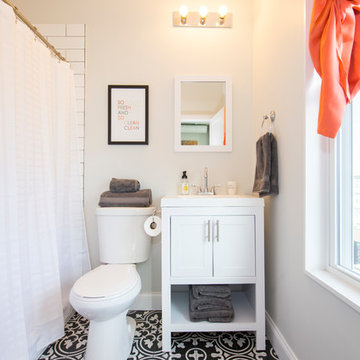
Klassisches Badezimmer mit Schrankfronten im Shaker-Stil, weißen Schränken, Eckbadewanne, Duschbadewanne, weißen Fliesen, weißer Wandfarbe, Waschtischkonsole, buntem Boden, Duschvorhang-Duschabtrennung und weißer Waschtischplatte in Boston
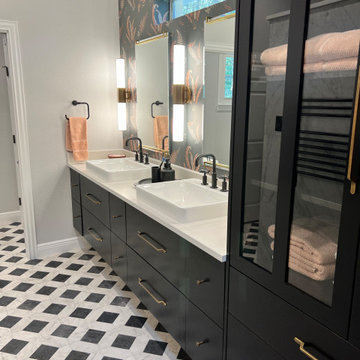
The owners of this custom home wanted to update it to reflect their esthetic. A large soaking tub was removed, window reduced in size, roofline modified and the commode room was restructured to incorporate a new Linen closet. Grey and black mosaic tiles for the floor and a basket weave gray and black shower floor, bring the room together. New Cherry with a dark stain built out the closet. A new island dresser was installed and large shoe cubbie wall was installed.
The shower is walk in, no door. His and Hers niches, Kohler DTV showering system makes this a pleasure to wake up to every morning.
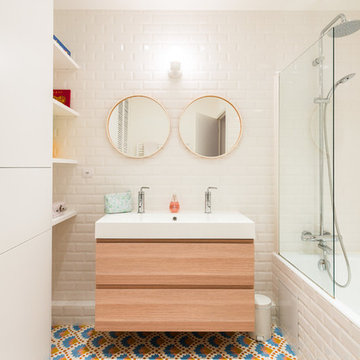
Salle de bain enfants : carrelage sol Carocim / Petit Pan, meuble vasque et applique Ikéa
photos Cyrille Robin
Mittelgroßes Nordisches Duschbad mit Keramikfliesen, weißer Wandfarbe, Zementfliesen für Boden, Waschtischkonsole, flächenbündigen Schrankfronten, hellen Holzschränken, Duschbadewanne, weißen Fliesen, buntem Boden, offener Dusche und Badewanne in Nische in Paris
Mittelgroßes Nordisches Duschbad mit Keramikfliesen, weißer Wandfarbe, Zementfliesen für Boden, Waschtischkonsole, flächenbündigen Schrankfronten, hellen Holzschränken, Duschbadewanne, weißen Fliesen, buntem Boden, offener Dusche und Badewanne in Nische in Paris
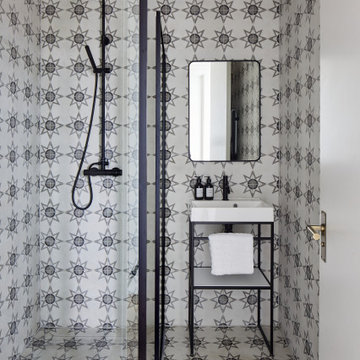
Modernes Badezimmer mit offenen Schränken, bodengleicher Dusche, schwarz-weißen Fliesen, Waschtischkonsole, buntem Boden, offener Dusche, Einzelwaschbecken und freistehendem Waschtisch in London
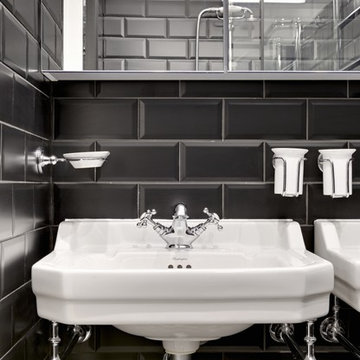
Notting Hill is one of the most charming and stylish districts in London. This apartment is situated at Hereford Road, on a 19th century building, where Guglielmo Marconi (the pioneer of wireless communication) lived for a year; now the home of my clients, a french couple.
The owners desire was to celebrate the building's past while also reflecting their own french aesthetic, so we recreated victorian moldings, cornices and rosettes. We also found an iron fireplace, inspired by the 19th century era, which we placed in the living room, to bring that cozy feeling without loosing the minimalistic vibe. We installed customized cement tiles in the bathroom and the Burlington London sanitaires, combining both french and british aesthetic.
We decided to mix the traditional style with modern white bespoke furniture. All the apartment is in bright colors, with the exception of a few details, such as the fireplace and the kitchen splash back: bold accents to compose together with the neutral colors of the space.
We have found the best layout for this small space by creating light transition between the pieces. First axis runs from the entrance door to the kitchen window, while the second leads from the window in the living area to the window in the bedroom. Thanks to this alignment, the spatial arrangement is much brighter and vaster, while natural light comes to every room in the apartment at any time of the day.
Ola Jachymiak Studio
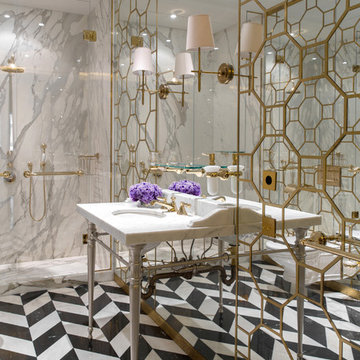
Росица Переславцева
Klassisches Duschbad mit grauen Fliesen, Waschtischkonsole und buntem Boden in Moskau
Klassisches Duschbad mit grauen Fliesen, Waschtischkonsole und buntem Boden in Moskau
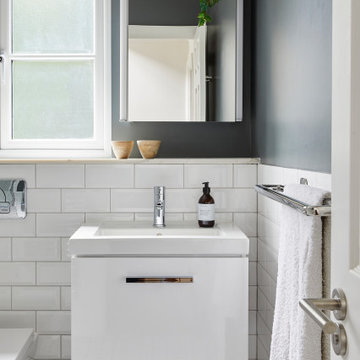
This future rental property has been completely refurbished with a newly constructed extension. Bespoke joinery, lighting design and colour scheme were carefully thought out to create a sense of space and elegant simplicity to appeal to a wide range of future tenants.
Project performed for Susan Clark Interiors.
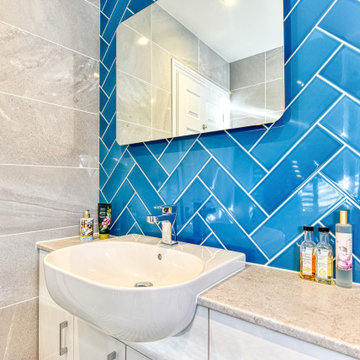
Vibrant Bathroom in Horsham, West Sussex
Glossy, fitted furniture and fantastic tile choices combine within this Horsham bathroom in a vibrant design.
The Brief
This Horsham client sought our help to replace what was a dated bathroom space with a vibrant and modern design.
With a relatively minimal brief of a shower room and other essential inclusions, designer Martin was tasked with conjuring a design to impress this client and fulfil their needs for years to come.
Design Elements
To make the most of the space in this room designer Martin has placed the shower in the alcove of this room, using an in-swinging door from supplier Crosswater for easy access. A useful niche also features within the shower for showering essentials.
This layout meant that there was plenty of space to move around and plenty of floor space to maintain a spacious feel.
Special Inclusions
To incorporate suitable storage Martin has used wall-to-wall fitted furniture in a White Gloss finish from supplier Mereway. This furniture choice meant a semi-recessed basin and concealed cistern would fit seamlessly into this design, whilst adding useful storage space.
A HiB Ambience illuminating mirror has been installed above the furniture area, which is equipped with ambient illuminating and demisting capabilities.
Project Highlight
Fantastic tile choices are the undoubtable highlight of this project.
Vibrant blue herringbone-laid tiles combine nicely with the earthy wall tiles, and the colours of the geometric floor tiles compliment these tile choices further.
The End Result
The result is a well-thought-out and spacious design, that combines numerous colours to great effect. This project is also a great example of what our design team can achieve in a relatively compact bathroom space.
If you are seeking a transformation to your bathroom space, discover how our expert designers can create a great design that meets all your requirements.
To arrange a free design appointment visit a showroom or book an appointment now!
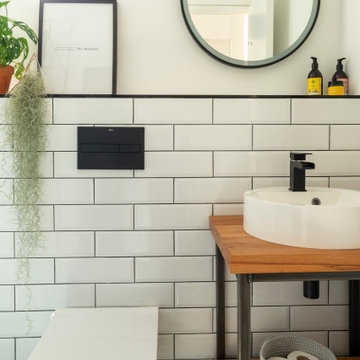
Mittelgroßes Skandinavisches Kinderbad mit offenen Schränken, hellbraunen Holzschränken, offener Dusche, Wandtoilette, weißen Fliesen, Metrofliesen, weißer Wandfarbe, Mosaik-Bodenfliesen, Waschtischkonsole, Waschtisch aus Holz, buntem Boden, offener Dusche, brauner Waschtischplatte, Einzelwaschbecken und freistehendem Waschtisch in Sonstige
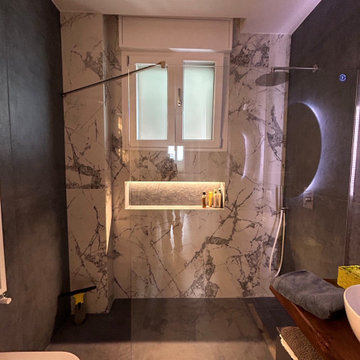
Restyling di Bagno, rimozione vasca, realizzazione di doccia walk in, nicchi retroilluminate con controllo luci domotico
Kleines Modernes Duschbad mit flächenbündigen Schrankfronten, dunklen Holzschränken, bodengleicher Dusche, Wandtoilette, farbigen Fliesen, Porzellanfliesen, weißer Wandfarbe, Porzellan-Bodenfliesen, Waschtischkonsole, Waschtisch aus Holz, buntem Boden, offener Dusche, Wandnische, Einzelwaschbecken, schwebendem Waschtisch, eingelassener Decke und Wandpaneelen in Rom
Kleines Modernes Duschbad mit flächenbündigen Schrankfronten, dunklen Holzschränken, bodengleicher Dusche, Wandtoilette, farbigen Fliesen, Porzellanfliesen, weißer Wandfarbe, Porzellan-Bodenfliesen, Waschtischkonsole, Waschtisch aus Holz, buntem Boden, offener Dusche, Wandnische, Einzelwaschbecken, schwebendem Waschtisch, eingelassener Decke und Wandpaneelen in Rom
Badezimmer mit Waschtischkonsole und buntem Boden Ideen und Design
9