Badezimmer mit Whirlpool und beiger Wandfarbe Ideen und Design
Suche verfeinern:
Budget
Sortieren nach:Heute beliebt
101 – 120 von 1.549 Fotos
1 von 3
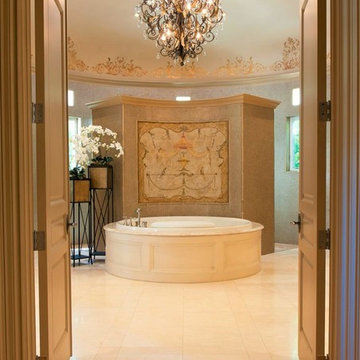
Großes Klassisches Badezimmer En Suite mit profilierten Schrankfronten, weißen Schränken, Whirlpool, beiger Wandfarbe, Marmorboden, Granit-Waschbecken/Waschtisch, beigem Boden und Einbauwaschbecken in Austin
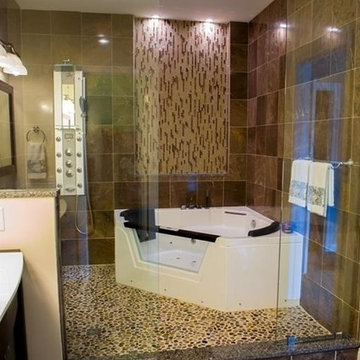
Love this "wet room" featuring a shower panel, rainfall shower head, two-person whirlpool indoor "hot tub" with chronotherapy and music. Photos taken by Kit Ehrman and/or Berkshire Hathaway agent.
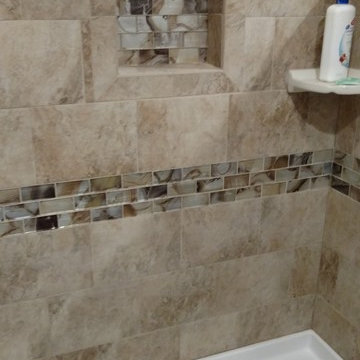
Großes Klassisches Badezimmer En Suite mit Whirlpool, Porzellanfliesen, beiger Wandfarbe, Porzellan-Bodenfliesen und Granit-Waschbecken/Waschtisch in Bridgeport
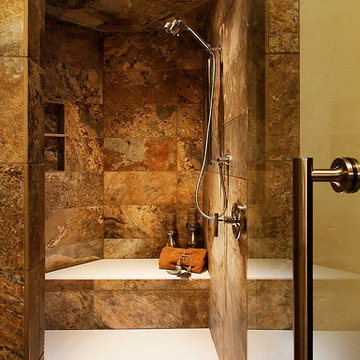
Klassisches Badezimmer En Suite mit flächenbündigen Schrankfronten, hellbraunen Holzschränken, Whirlpool, beigen Fliesen, Keramikfliesen und beiger Wandfarbe in Denver
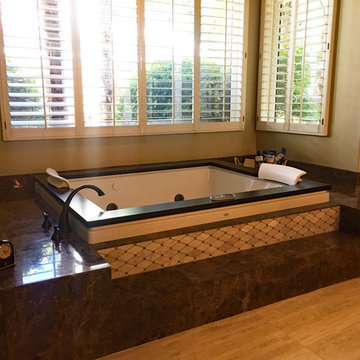
Opposite view of the tub deck. Oil rubbed bronze faucets and fixtures, throughout the bathroom, accentuate the theme. Oil rubbed bronze jet and drain trim was custom ordered for the tub also.
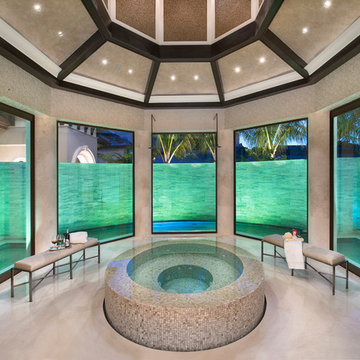
This luxurious Master Bath retreat features an infinity-edge spa, surrounded in mother-of-pearl mosaic tiles.
A floor-to-ceiling backdrop of curved windows look out onto a wading area from the Swimming Pool. While privacy is provided by a shimmering wall of blue glass tiles, with cascading waterfall.
With limestone flooring and modern amenities throughout, this serene space was designed to evoke feelings of comfort and relaxation, through a soothing, ‘spa-like’ atmosphere
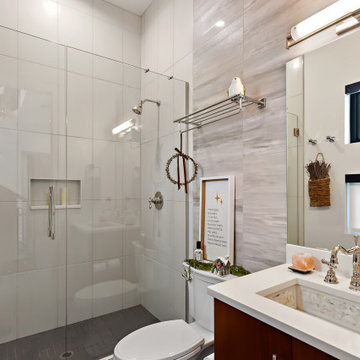
Mittelgroßes Modernes Duschbad mit flächenbündigen Schrankfronten, dunklen Holzschränken, Whirlpool, Eckdusche, grauen Fliesen, Steinfliesen, beiger Wandfarbe, Porzellan-Bodenfliesen, Unterbauwaschbecken, Quarzwerkstein-Waschtisch, grauem Boden, Falttür-Duschabtrennung, weißer Waschtischplatte, Einzelwaschbecken und eingebautem Waschtisch in Tampa
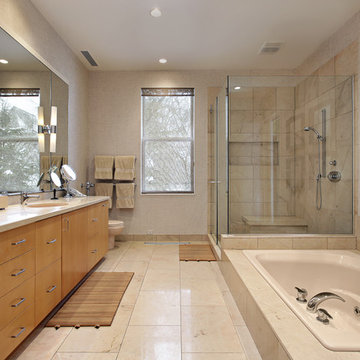
Großes Modernes Badezimmer En Suite mit flächenbündigen Schrankfronten, hellen Holzschränken, Whirlpool, Eckdusche, beigen Fliesen und beiger Wandfarbe in Washington, D.C.
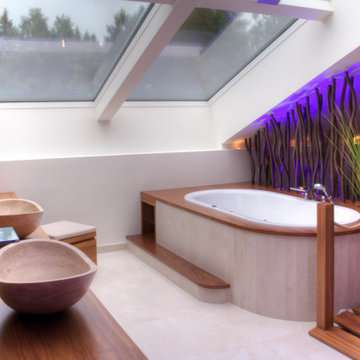
Besonderheit: Moderner Style, mit warmen Holz und Farben
Konzept: Vollkonzept und komplettes Interiore-Design Stefan Necker – Tegernseer Badmanufaktur
Projektart: Renovierung/Umbau und Entkernung gesamtes Dachgeschoss ( Bad, Schlafzimmer, Ankeide) Projektkat: EFH / Dachgeschoss
Umbaufläche ca. 70 qm
Produkte: Sauna, Whirlpool,Dampfdusche, Ruhenereich, Doppelwaschtischmit Möbel, Schminkschrank KNX-Elektroinstallation, Smart-Home-Lichtsteuerung
Leistung: Entkernung, Heizkesselkomplettanlage im Keller, Neuaufbau Dachflächenisolierung & Dampfsperre, Panoramafenster mit elektrischer Beschattung, Dachflächenfenster sonst, Balkon/Terassenverglasung, Trennglaswand zum Schlafzimmer, Kafeebar, Kamin, Schafzimmer, Ankleideimmer, Sound, Multimedia und Aussenbeschallung
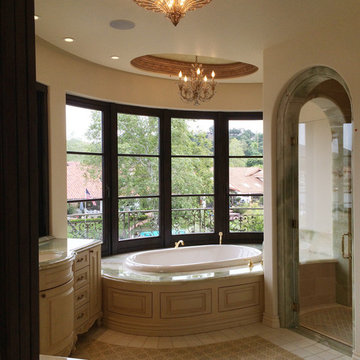
Mittelgroßes Mediterranes Badezimmer En Suite mit profilierten Schrankfronten, weißen Schränken, Whirlpool, offener Dusche, Toilette mit Aufsatzspülkasten, grauen Fliesen, weißen Fliesen, Steinplatten, beiger Wandfarbe, Terrakottaboden, Einbauwaschbecken und Mineralwerkstoff-Waschtisch in Los Angeles
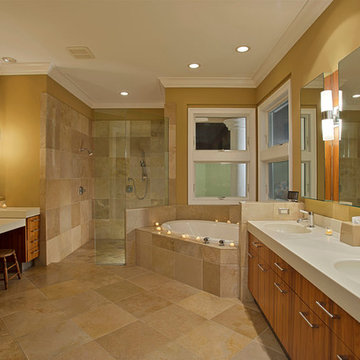
Randall Perry Photography
Geräumiges Modernes Badezimmer En Suite mit flächenbündigen Schrankfronten, hellbraunen Holzschränken, Whirlpool, offener Dusche, Toilette mit Aufsatzspülkasten, beigen Fliesen, Steinfliesen, beiger Wandfarbe, Keramikboden, Einbauwaschbecken und Mineralwerkstoff-Waschtisch in New York
Geräumiges Modernes Badezimmer En Suite mit flächenbündigen Schrankfronten, hellbraunen Holzschränken, Whirlpool, offener Dusche, Toilette mit Aufsatzspülkasten, beigen Fliesen, Steinfliesen, beiger Wandfarbe, Keramikboden, Einbauwaschbecken und Mineralwerkstoff-Waschtisch in New York
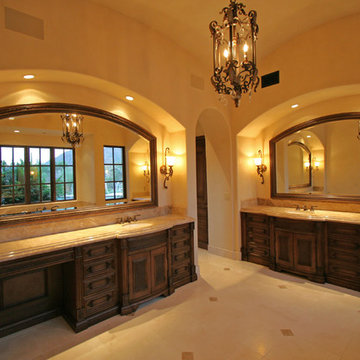
This bathroom was designed and built to the highest standards by Fratantoni Luxury Estates. Check out our Facebook Fan Page at www.Facebook.com/FratantoniLuxuryEstates
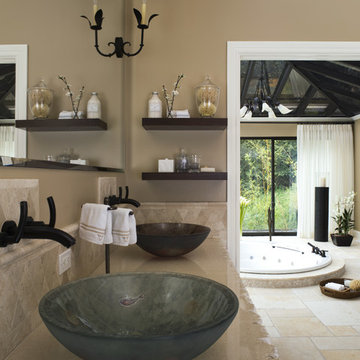
David Duncan Livingston
Großes Klassisches Badezimmer En Suite mit Whirlpool, beiger Wandfarbe, Travertin und Aufsatzwaschbecken in San Francisco
Großes Klassisches Badezimmer En Suite mit Whirlpool, beiger Wandfarbe, Travertin und Aufsatzwaschbecken in San Francisco
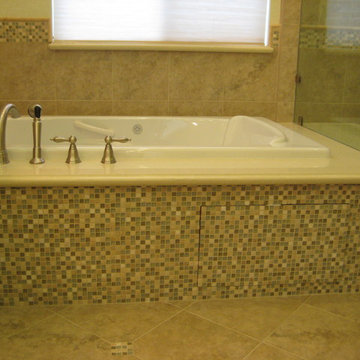
Caesarstone Counter top, Clipped Corner Cabinet, Fluted Detailed, Framed Mirror, Glass Mosaic Backsplash, Porcelain Tile Floor, Sconces, Tower Cabinet, White Maple with Glazing
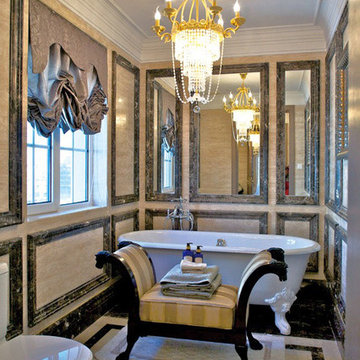
The bathroom uses beige tiles, smooth bathtub curve, simple shape design, retro classic ceiling light make the whole bathroom more bright and atmosphere.
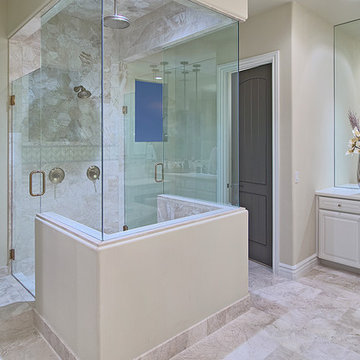
Großes Klassisches Badezimmer En Suite mit Schrankfronten mit vertiefter Füllung, weißen Schränken, Whirlpool, Eckdusche, Toilette mit Aufsatzspülkasten, beigen Fliesen, Porzellanfliesen, beiger Wandfarbe, Vinylboden, Einbauwaschbecken und Speckstein-Waschbecken/Waschtisch in Phoenix
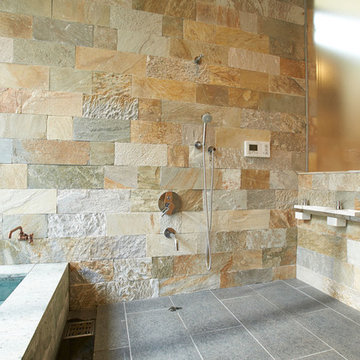
十和田石、錆石割り肌、御影石バーナー仕上げなど石材を用いた掛け流し温泉浴室 写真:位田明生
@ MinatoDesign @
Modernes Badezimmer En Suite mit Whirlpool und beiger Wandfarbe in Sonstige
Modernes Badezimmer En Suite mit Whirlpool und beiger Wandfarbe in Sonstige
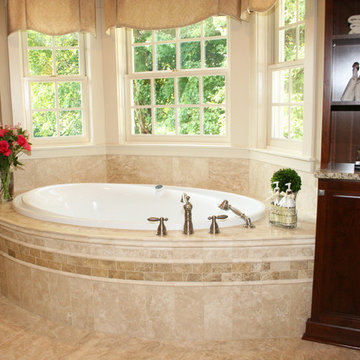
Mittelgroßes Klassisches Badezimmer En Suite mit dunklen Holzschränken, Granit-Waschbecken/Waschtisch, Whirlpool, Wandtoilette mit Spülkasten, beigen Fliesen, Keramikfliesen, beiger Wandfarbe, Keramikboden, profilierten Schrankfronten, beigem Boden, Unterbauwaschbecken, Eckdusche und Falttür-Duschabtrennung in New York
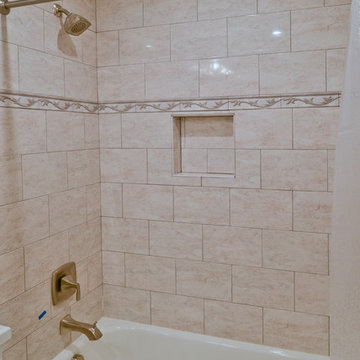
For this couple, planning to move back to their rambler home in Arlington after living overseas for few years, they were ready to get rid of clutter, clean up their grown-up kids’ boxes, and transform their home into their dream home for their golden years.
The old home included a box-like 8 feet x 10 feet kitchen, no family room, three small bedrooms and two back to back small bathrooms. The laundry room was located in a small dark space of the unfinished basement.
This home is located in a cul-de-sac, on an uphill lot, of a very secluded neighborhood with lots of new homes just being built around them.
The couple consulted an architectural firm in past but never were satisfied with the final plans. They approached Michael Nash Custom Kitchens hoping for fresh ideas.
The backyard and side yard are wooded and the existing structure was too close to building restriction lines. We developed design plans and applied for special permits to achieve our client’s goals.
The remodel includes a family room, sunroom, breakfast area, home office, large master bedroom suite, large walk-in closet, main level laundry room, lots of windows, front porch, back deck, and most important than all an elevator from lower to upper level given them and their close relative a necessary easier access.
The new plan added extra dimensions to this rambler on all four sides. Starting from the front, we excavated to allow a first level entrance, storage, and elevator room. Building just above it, is a 12 feet x 30 feet covered porch with a leading brick staircase. A contemporary cedar rail with horizontal stainless steel cable rail system on both the front porch and the back deck sets off this project from any others in area. A new foyer with double frosted stainless-steel door was added which contains the elevator.
The garage door was widened and a solid cedar door was installed to compliment the cedar siding.
The left side of this rambler was excavated to allow a storage off the garage and extension of one of the old bedrooms to be converted to a large master bedroom suite, master bathroom suite and walk-in closet.
We installed matching brick for a seam-less exterior look.
The entire house was furnished with new Italian imported highly custom stainless-steel windows and doors. We removed several brick and block structure walls to put doors and floor to ceiling windows.
A full walk in shower with barn style frameless glass doors, double vanities covered with selective stone, floor to ceiling porcelain tile make the master bathroom highly accessible.
The other two bedrooms were reconfigured with new closets, wider doorways, new wood floors and wider windows. Just outside of the bedroom, a new laundry room closet was a major upgrade.
A second HVAC system was added in the attic for all new areas.
The back side of the master bedroom was covered with floor to ceiling windows and a door to step into a new deck covered in trex and cable railing. This addition provides a view to wooded area of the home.
By excavating and leveling the backyard, we constructed a two story 15’x 40’ addition that provided the tall ceiling for the family room just adjacent to new deck, a breakfast area a few steps away from the remodeled kitchen. Upscale stainless-steel appliances, floor to ceiling white custom cabinetry and quartz counter top, and fun lighting improved this back section of the house with its increased lighting and available work space. Just below this addition, there is extra space for exercise and storage room. This room has a pair of sliding doors allowing more light inside.
The right elevation has a trapezoid shape addition with floor to ceiling windows and space used as a sunroom/in-home office. Wide plank wood floors were installed throughout the main level for continuity.
The hall bathroom was gutted and expanded to allow a new soaking tub and large vanity. The basement half bathroom was converted to a full bathroom, new flooring and lighting in the entire basement changed the purpose of the basement for entertainment and spending time with grandkids.
Off white and soft tone were used inside and out as the color schemes to make this rambler spacious and illuminated.
Final grade and landscaping, by adding a few trees, trimming the old cherry and walnut trees in backyard, saddling the yard, and a new concrete driveway and walkway made this home a unique and charming gem in the neighborhood.
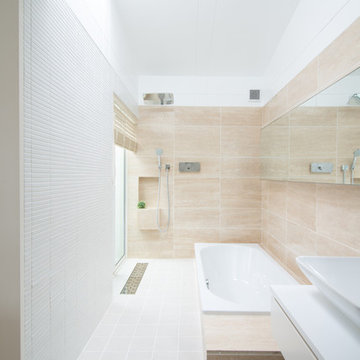
オリジナルのバスルームは洗面・トイレと一体型です。壁面にトラバーチンを貼り、ホテルのような洗練された雰囲気になっています
Skandinavisches Badezimmer En Suite mit weißen Schränken, Whirlpool, Doppeldusche, Toilette mit Aufsatzspülkasten, beigen Fliesen, Marmorfliesen, beiger Wandfarbe, Keramikboden, Einbauwaschbecken, grauem Boden, offener Dusche und weißer Waschtischplatte in Tokio
Skandinavisches Badezimmer En Suite mit weißen Schränken, Whirlpool, Doppeldusche, Toilette mit Aufsatzspülkasten, beigen Fliesen, Marmorfliesen, beiger Wandfarbe, Keramikboden, Einbauwaschbecken, grauem Boden, offener Dusche und weißer Waschtischplatte in Tokio
Badezimmer mit Whirlpool und beiger Wandfarbe Ideen und Design
6