Badezimmer mit Whirlpool und weißen Fliesen Ideen und Design
Suche verfeinern:
Budget
Sortieren nach:Heute beliebt
21 – 40 von 916 Fotos
1 von 3
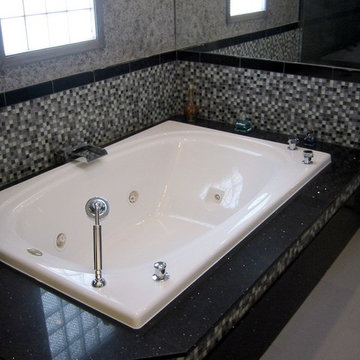
Mittelgroßes Modernes Badezimmer En Suite mit Whirlpool, schwarzen Fliesen, schwarz-weißen Fliesen, grauen Fliesen, farbigen Fliesen, weißen Fliesen, Mosaikfliesen, grauer Wandfarbe, Porzellan-Bodenfliesen und Quarzit-Waschtisch in Chicago
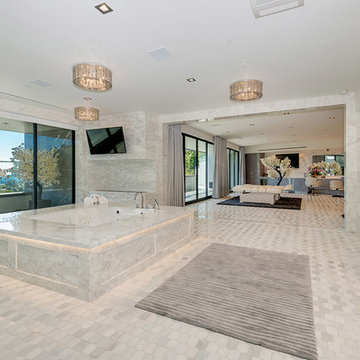
A tremendous royal modern light coloured bathroom with large hot tube and spa zone.
Großes Modernes Badezimmer En Suite mit flächenbündigen Schrankfronten, grauen Schränken, Whirlpool, weißen Fliesen, Steinplatten, Quarzwerkstein-Waschtisch, weißer Waschtischplatte, Einzelwaschbecken und schwebendem Waschtisch in Los Angeles
Großes Modernes Badezimmer En Suite mit flächenbündigen Schrankfronten, grauen Schränken, Whirlpool, weißen Fliesen, Steinplatten, Quarzwerkstein-Waschtisch, weißer Waschtischplatte, Einzelwaschbecken und schwebendem Waschtisch in Los Angeles
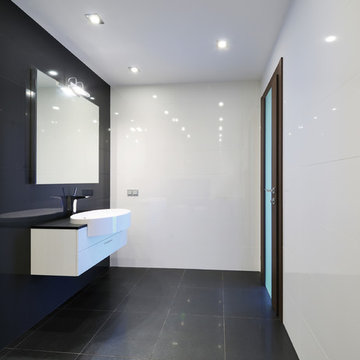
Based in New York, with over 50 years in the industry our business is built on a foundation of steadfast commitment to client satisfaction.
Mittelgroßes Klassisches Badezimmer En Suite mit Glasfronten, weißen Schränken, Whirlpool, offener Dusche, Wandtoilette mit Spülkasten, weißen Fliesen, Mosaikfliesen, weißer Wandfarbe, Porzellan-Bodenfliesen, Unterbauwaschbecken, gefliestem Waschtisch, weißem Boden und Falttür-Duschabtrennung in New York
Mittelgroßes Klassisches Badezimmer En Suite mit Glasfronten, weißen Schränken, Whirlpool, offener Dusche, Wandtoilette mit Spülkasten, weißen Fliesen, Mosaikfliesen, weißer Wandfarbe, Porzellan-Bodenfliesen, Unterbauwaschbecken, gefliestem Waschtisch, weißem Boden und Falttür-Duschabtrennung in New York

Beautiful bathroom design in Rolling Hills. This bathroom includes limestone floor, a floating white oak vanity and amazing marble stonework
Geräumiges Modernes Badezimmer En Suite mit flächenbündigen Schrankfronten, hellen Holzschränken, Whirlpool, bodengleicher Dusche, Bidet, weißen Fliesen, Metrofliesen, weißer Wandfarbe, Kalkstein, Waschtischkonsole, Marmor-Waschbecken/Waschtisch, beigem Boden, Falttür-Duschabtrennung, weißer Waschtischplatte, WC-Raum, Doppelwaschbecken, schwebendem Waschtisch, gewölbter Decke und Wandpaneelen in Los Angeles
Geräumiges Modernes Badezimmer En Suite mit flächenbündigen Schrankfronten, hellen Holzschränken, Whirlpool, bodengleicher Dusche, Bidet, weißen Fliesen, Metrofliesen, weißer Wandfarbe, Kalkstein, Waschtischkonsole, Marmor-Waschbecken/Waschtisch, beigem Boden, Falttür-Duschabtrennung, weißer Waschtischplatte, WC-Raum, Doppelwaschbecken, schwebendem Waschtisch, gewölbter Decke und Wandpaneelen in Los Angeles
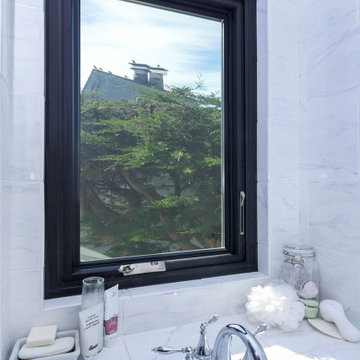
Beautiful bathroom with new black casement window we installed. This gorgeous white and gray marble bathroom with spa-like tub looks stunning with chrome and black accents, including this amazing new black window we installed. Find out how easy it is to replace your windows with Renewal by Andersen of San Francisco, serving the California Bay Area.
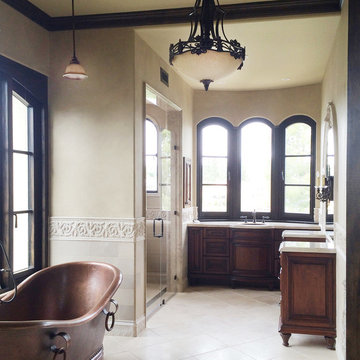
Mittelgroßes Mediterranes Badezimmer En Suite mit profilierten Schrankfronten, weißen Schränken, Whirlpool, offener Dusche, Toilette mit Aufsatzspülkasten, grauen Fliesen, weißen Fliesen, Steinplatten, beiger Wandfarbe, Terrakottaboden, Einbauwaschbecken und Mineralwerkstoff-Waschtisch in Los Angeles
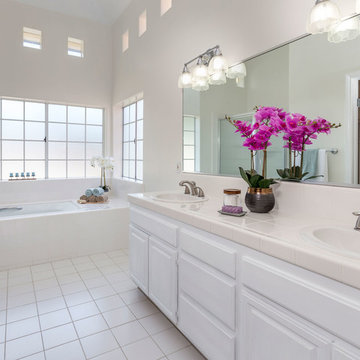
En suite bathroom staged to look inviting.
Mittelgroßes Maritimes Badezimmer En Suite mit flächenbündigen Schrankfronten, weißen Schränken, Eckdusche, weißen Fliesen, Keramikfliesen, gefliestem Waschtisch, Falttür-Duschabtrennung, Whirlpool, Toilette mit Aufsatzspülkasten, weißer Wandfarbe, Keramikboden, Einbauwaschbecken und weißem Boden in Los Angeles
Mittelgroßes Maritimes Badezimmer En Suite mit flächenbündigen Schrankfronten, weißen Schränken, Eckdusche, weißen Fliesen, Keramikfliesen, gefliestem Waschtisch, Falttür-Duschabtrennung, Whirlpool, Toilette mit Aufsatzspülkasten, weißer Wandfarbe, Keramikboden, Einbauwaschbecken und weißem Boden in Los Angeles
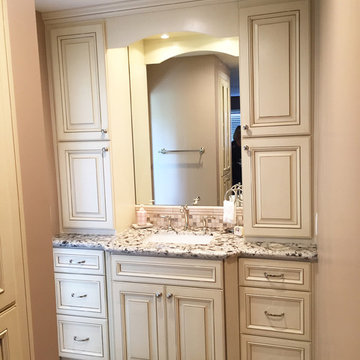
Großes Mediterranes Badezimmer En Suite mit Schrankfronten mit vertiefter Füllung, weißen Schränken, Whirlpool, Duschnische, Toilette mit Aufsatzspülkasten, weißen Fliesen, Porzellanfliesen, rosa Wandfarbe, Keramikboden, Einbauwaschbecken und Granit-Waschbecken/Waschtisch in San Francisco
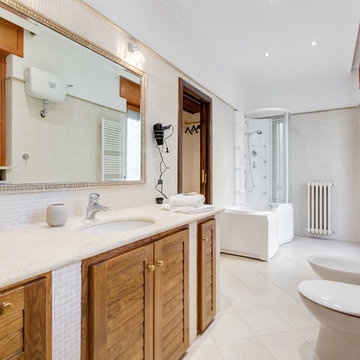
Luca Tranquilli
Großes Mediterranes Badezimmer En Suite mit Lamellenschränken, hellen Holzschränken, Whirlpool, Duschbadewanne, weißen Fliesen, Mosaikfliesen, Unterbauwaschbecken und Kalkstein-Waschbecken/Waschtisch in Rom
Großes Mediterranes Badezimmer En Suite mit Lamellenschränken, hellen Holzschränken, Whirlpool, Duschbadewanne, weißen Fliesen, Mosaikfliesen, Unterbauwaschbecken und Kalkstein-Waschbecken/Waschtisch in Rom

In this expansive marble-clad bathroom, elegance meets modern sophistication. The space is adorned with luxurious marble finishes, creating a sense of opulence. A glass door adds a touch of contemporary flair, allowing natural light to cascade over the polished surfaces. The inclusion of two sinks enhances functionality, embodying a perfect blend of style and practicality in this lavishly appointed bathroom.
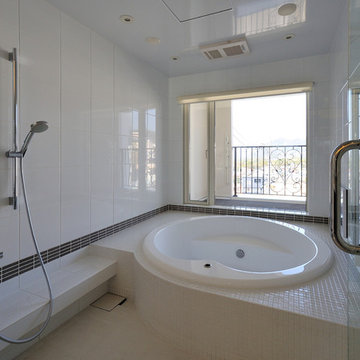
大開口から海と空を堪能できるバスルーム。バスタブは海に向けて配置し、景色の青を引き立てる白の空間です。
Maritimes Badezimmer mit Whirlpool, weißen Fliesen, weißer Wandfarbe, offener Dusche, beigem Boden und offener Dusche in Yokohama
Maritimes Badezimmer mit Whirlpool, weißen Fliesen, weißer Wandfarbe, offener Dusche, beigem Boden und offener Dusche in Yokohama
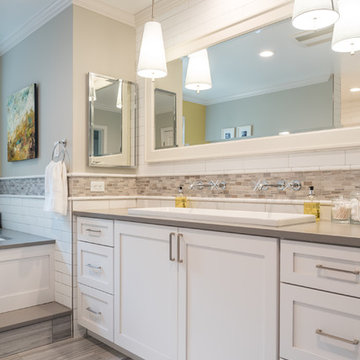
The master bathroom was fitted with a large soaking jacuzzi tub, dual faucet trough sink (from Lacava), and large dual shower. Fixtures by Kohler and lighting from Feiss. Hooks/hangs are Restoration Hardware.
Bath Design: Arlene Allmeyer of RSI Kitchen & Bath
Bath Project Management: Cindie Queener of RSI Kitchen & Bath
Photo credit: Aaron Bunse of a2theb.com
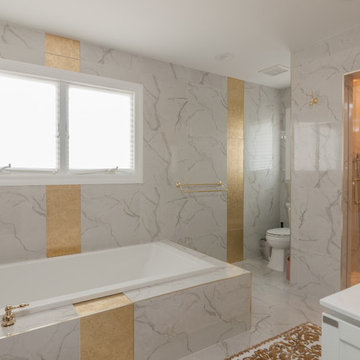
Timothy Hill Photography
Großes Modernes Badezimmer En Suite mit Glasfronten, weißen Schränken, Whirlpool, Duschnische, Wandtoilette mit Spülkasten, weißen Fliesen, Keramikfliesen, weißer Wandfarbe, Keramikboden, Aufsatzwaschbecken, Mineralwerkstoff-Waschtisch, weißem Boden und Falttür-Duschabtrennung in New York
Großes Modernes Badezimmer En Suite mit Glasfronten, weißen Schränken, Whirlpool, Duschnische, Wandtoilette mit Spülkasten, weißen Fliesen, Keramikfliesen, weißer Wandfarbe, Keramikboden, Aufsatzwaschbecken, Mineralwerkstoff-Waschtisch, weißem Boden und Falttür-Duschabtrennung in New York

The Inverness Bathroom remodel had these goals: to complete the work while allowing the owner to continue to use their workshop below the project's construction, to provide a high-end quality product that was low-maintenance to the owners, to allow for future accessibility, more natural light and to better meet the daily needs of both the husband's and wife's lifestyles.
The first challenge was providing the required structural support to continue to clear span the two cargarage below which housed a workshop. The sheetrock removal, framing and sheetrock repairs and painting were completed first so the owner could continue to use his workshop, as requested. The HVAC supply line was originally an 8" duct that barely fit in the roof triangle between the ridge pole and ceiling. In order to provide the required air flow to additional supply vents in ceiling, a triangular duct was fabricated allowing us to use every square inch of available space. Since every exterior wall in the space adjoined a sloped ceiling, we installed ventilation baffles between each rafter and installed spray foam insulation.This project more than doubled the square footage of usable space. The new area houses a spaciousshower, large bathtub and dressing area. The addition of a window provides natural light. Instead of a small double vanity, they now have a his-and-hers vanity area. We wanted to provide a practical and comfortable space for the wife to get ready for her day and were able to incorporate a sit down make up station for her. The honed white marble looking tile is not only low maintenance but creates a clean bright spa appearance. The custom color vanities and built in linen press provide the perfect contrast of boldness to create the WOW factor. The sloped ceilings allowed us to maximize the amount of usable space plus provided the opportunity for the built in linen press with drawers at the bottom for additional storage. We were also able to combine two closets and add built in shelves for her. This created a dream space for our client that craved organization and functionality. A separate closet on opposite side of entrance provided suitable and comfortable closet space for him. In the end, these clients now have a large, bright and inviting master bath that will allow for complete accessibility in the future.

The updated cabinet was next in completing this look. We suggested a mint green cabinet and boy, did it not disappoint! The original bathroom was designed for a teenage girl, complete with a beautiful bowl sink and make up vanity. But now, this bathroom has a couple pint-sized occupants. We suggested the double sinks for their own spaces. To take it one step further, we gave them each a cabinet and their own set of drawers. We used Starmark Cabinetry and special ordered this color since it’s not one they offer. We chose Sherwin Williams “Rainwashed”. (For the hardware, we just picked our a set from Lowes that we thought looked both dainty and like it belonged in a Farmhouse.)
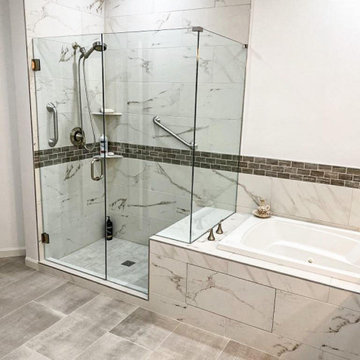
Excited to share with you a new bathroom project we’ve completed for a client in Kirkland featuring brand new shower glass, Carrara marble wall, patterned tile floor, new bathroom fixtures, new tub, and vanity. This is definitely a trend continuing into 2020, an emphasis on minimalism yet sophisticated design.
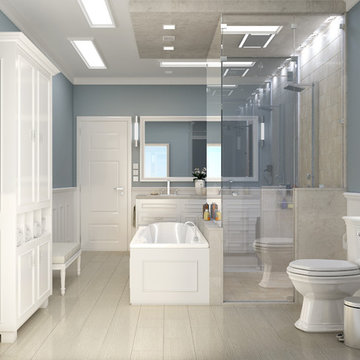
Full bathroom remodeling!
Großes Modernes Badezimmer En Suite mit profilierten Schrankfronten, weißen Schränken, Whirlpool, Duschnische, Toilette mit Aufsatzspülkasten, weißen Fliesen, blauer Wandfarbe, Zementfliesen für Boden, Unterbauwaschbecken, Quarzwerkstein-Waschtisch, beigem Boden und Falttür-Duschabtrennung in San Francisco
Großes Modernes Badezimmer En Suite mit profilierten Schrankfronten, weißen Schränken, Whirlpool, Duschnische, Toilette mit Aufsatzspülkasten, weißen Fliesen, blauer Wandfarbe, Zementfliesen für Boden, Unterbauwaschbecken, Quarzwerkstein-Waschtisch, beigem Boden und Falttür-Duschabtrennung in San Francisco
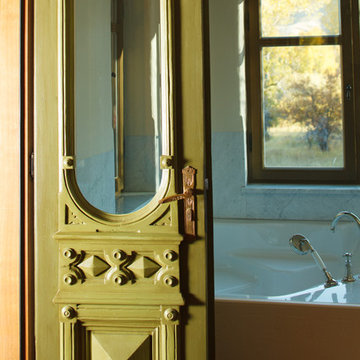
A custom home in Jackson, Wyoming
Großes Klassisches Badezimmer En Suite mit beiger Wandfarbe, weißen Fliesen, Steinplatten und Whirlpool in Sonstige
Großes Klassisches Badezimmer En Suite mit beiger Wandfarbe, weißen Fliesen, Steinplatten und Whirlpool in Sonstige
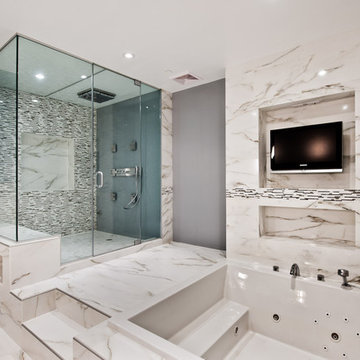
Modernes Badezimmer mit Whirlpool, Duschnische und weißen Fliesen in New York

Royal white bathroom renovation in desired Ceder Hill.
White bath tub with luxurious wall mount faucet, marble carpet tiles, white custom made vanities with stainless steel faucets, free standing double shower with marble wall tiles.
Badezimmer mit Whirlpool und weißen Fliesen Ideen und Design
2