Badezimmer mit Whirlpool und weißen Fliesen Ideen und Design
Suche verfeinern:
Budget
Sortieren nach:Heute beliebt
61 – 80 von 916 Fotos
1 von 3
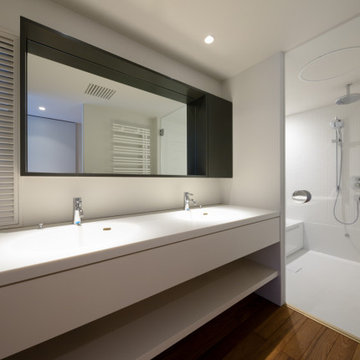
Mittelgroßes Skandinavisches Badezimmer En Suite mit offenen Schränken, weißen Schränken, Whirlpool, Doppeldusche, weißen Fliesen, weißer Wandfarbe, Porzellan-Bodenfliesen, integriertem Waschbecken, Mineralwerkstoff-Waschtisch, weißem Boden, Falttür-Duschabtrennung, weißer Waschtischplatte, Doppelwaschbecken und schwebendem Waschtisch in Sonstige
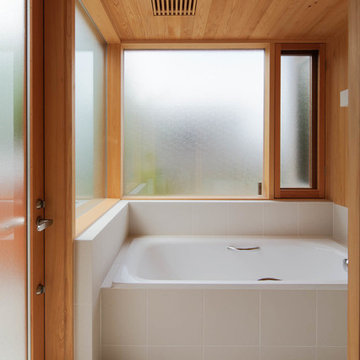
photo by Kenichi Suzuki
Mittelgroßes Skandinavisches Badezimmer En Suite mit flächenbündigen Schrankfronten, weißen Schränken, Whirlpool, offener Dusche, weißen Fliesen, Stäbchenfliesen, beiger Wandfarbe, hellem Holzboden, Mineralwerkstoff-Waschtisch, beigem Boden und offener Dusche in Yokohama
Mittelgroßes Skandinavisches Badezimmer En Suite mit flächenbündigen Schrankfronten, weißen Schränken, Whirlpool, offener Dusche, weißen Fliesen, Stäbchenfliesen, beiger Wandfarbe, hellem Holzboden, Mineralwerkstoff-Waschtisch, beigem Boden und offener Dusche in Yokohama
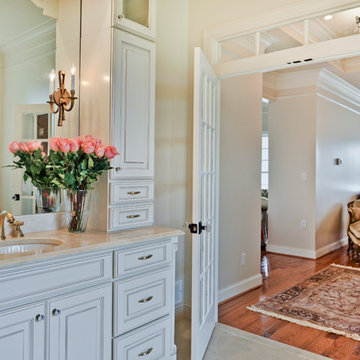
Living the dream on their estate home, this couple wanted to improve their ability to the home they built 12 years ago in the quiet suburb of Nokesville, VA.
Their vision for the master bathroom suite and adjacent closet space changed over the years.
They wanted direct access from master bathroom into the closet, which was not possible due to the spiral staircase. We removed this spiral staircase and moved bathroom wall by a foot into the closet, then built a wrap-around staircase allowing access to the upper level closet space. We installed wood flooring to continue bedroom and adjacent hallway floor into closet space.
The entire bathroom was gutted, redesigned to have a state of new art whirlpool tub which was placed under a new arch picture window facing scenery of the side yard. The tub was decked in solid marble and surrounded with matching wood paneling as used for custom vanities.
All plumbing was moved to create L-shape vanity spaces and make up area, with hidden mirrors behind hanging artwork.
A large multiple function shower with custom doors and floor to ceiling marble was placed on south side of this bathroom, and a closed water closet area was placed on the left end.
Using large scale marble tile floors with decorative accent tiles, crown, chair rail and fancy high-end hardware make this master suite a serene place for retiring in. The cream and gold color combination serves as a classic symbol of luxury.

Home and Living Examiner said:
Modern renovation by J Design Group is stunning
J Design Group, an expert in luxury design, completed a new project in Tamarac, Florida, which involved the total interior remodeling of this home. We were so intrigued by the photos and design ideas, we decided to talk to J Design Group CEO, Jennifer Corredor. The concept behind the redesign was inspired by the client’s relocation.
Andrea Campbell: How did you get a feel for the client's aesthetic?
Jennifer Corredor: After a one-on-one with the Client, I could get a real sense of her aesthetics for this home and the type of furnishings she gravitated towards.
The redesign included a total interior remodeling of the client's home. All of this was done with the client's personal style in mind. Certain walls were removed to maximize the openness of the area and bathrooms were also demolished and reconstructed for a new layout. This included removing the old tiles and replacing with white 40” x 40” glass tiles for the main open living area which optimized the space immediately. Bedroom floors were dressed with exotic African Teak to introduce warmth to the space.
We also removed and replaced the outdated kitchen with a modern look and streamlined, state-of-the-art kitchen appliances. To introduce some color for the backsplash and match the client's taste, we introduced a splash of plum-colored glass behind the stove and kept the remaining backsplash with frosted glass. We then removed all the doors throughout the home and replaced with custom-made doors which were a combination of cherry with insert of frosted glass and stainless steel handles.
All interior lights were replaced with LED bulbs and stainless steel trims, including unique pendant and wall sconces that were also added. All bathrooms were totally gutted and remodeled with unique wall finishes, including an entire marble slab utilized in the master bath shower stall.
Once renovation of the home was completed, we proceeded to install beautiful high-end modern furniture for interior and exterior, from lines such as B&B Italia to complete a masterful design. One-of-a-kind and limited edition accessories and vases complimented the look with original art, most of which was custom-made for the home.
To complete the home, state of the art A/V system was introduced. The idea is always to enhance and amplify spaces in a way that is unique to the client and exceeds his/her expectations.
To see complete J Design Group featured article, go to: http://www.examiner.com/article/modern-renovation-by-j-design-group-is-stunning
Living Room,
Dining room,
Master Bedroom,
Master Bathroom,
Powder Bathroom,
Miami Interior Designers,
Miami Interior Designer,
Interior Designers Miami,
Interior Designer Miami,
Modern Interior Designers,
Modern Interior Designer,
Modern interior decorators,
Modern interior decorator,
Miami,
Contemporary Interior Designers,
Contemporary Interior Designer,
Interior design decorators,
Interior design decorator,
Interior Decoration and Design,
Black Interior Designers,
Black Interior Designer,
Interior designer,
Interior designers,
Home interior designers,
Home interior designer,
Daniel Newcomb
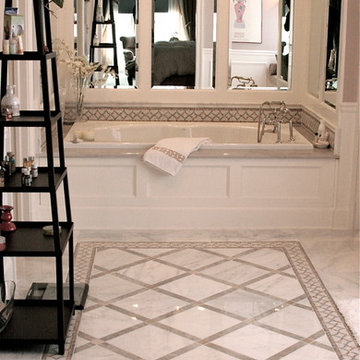
Mittelgroßes Klassisches Badezimmer En Suite mit Granit-Waschbecken/Waschtisch, Whirlpool, weißen Fliesen, Steinfliesen, rosa Wandfarbe und Keramikboden in Washington, D.C.
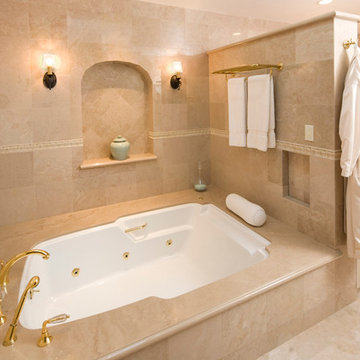
Beautiful detail and custom lighting create this spa-like setting. © Holly Lepere
Großes Mediterranes Badezimmer En Suite mit integriertem Waschbecken, Schrankfronten mit vertiefter Füllung, weißen Schränken, weißen Fliesen, Whirlpool, beiger Wandfarbe und Marmorboden in Santa Barbara
Großes Mediterranes Badezimmer En Suite mit integriertem Waschbecken, Schrankfronten mit vertiefter Füllung, weißen Schränken, weißen Fliesen, Whirlpool, beiger Wandfarbe und Marmorboden in Santa Barbara
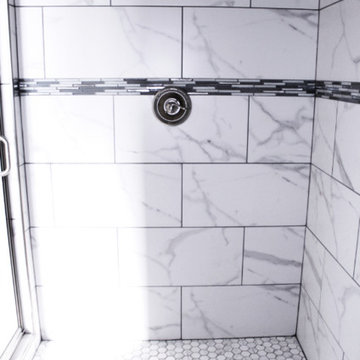
Lola Mckenzie gill 318-505-7707
Geräumige Moderne Sauna mit Whirlpool, offener Dusche, Wandtoilette, weißen Fliesen, Keramikfliesen, weißer Wandfarbe, Keramikboden, weißem Boden und offener Dusche in New Orleans
Geräumige Moderne Sauna mit Whirlpool, offener Dusche, Wandtoilette, weißen Fliesen, Keramikfliesen, weißer Wandfarbe, Keramikboden, weißem Boden und offener Dusche in New Orleans
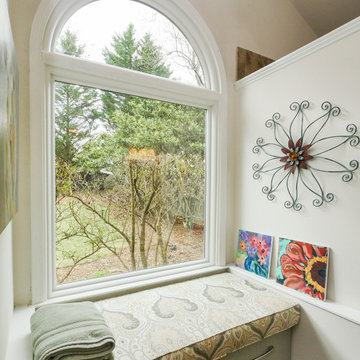
Gorgeous large bathroom window seat space where we installed these beautiful new windows. This amazing space with colorful accents and cozy window seat looks stunning with this new large picture window with circle-top window above. Find out how easy it is to replace your windows with Renewal by Andersen of Georgia, serving the whole state.
We offer windows in a variety of styles and colors -- Contact Us Today! 844-245-2799
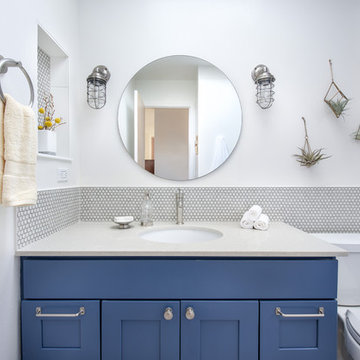
Janet Griswold
Kleines Industrial Kinderbad mit Schrankfronten im Shaker-Stil, blauen Schränken, Whirlpool, weißen Fliesen, Porzellanfliesen, weißer Wandfarbe, Porzellan-Bodenfliesen, Unterbauwaschbecken, Quarzwerkstein-Waschtisch und grauem Boden in Seattle
Kleines Industrial Kinderbad mit Schrankfronten im Shaker-Stil, blauen Schränken, Whirlpool, weißen Fliesen, Porzellanfliesen, weißer Wandfarbe, Porzellan-Bodenfliesen, Unterbauwaschbecken, Quarzwerkstein-Waschtisch und grauem Boden in Seattle
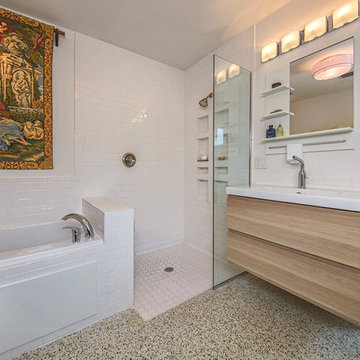
Prion Photography, Venice, FL
Mittelgroßes Mid-Century Badezimmer En Suite mit flächenbündigen Schrankfronten, hellen Holzschränken, Whirlpool, offener Dusche, weißen Fliesen, Metrofliesen und offener Dusche in Tampa
Mittelgroßes Mid-Century Badezimmer En Suite mit flächenbündigen Schrankfronten, hellen Holzschränken, Whirlpool, offener Dusche, weißen Fliesen, Metrofliesen und offener Dusche in Tampa
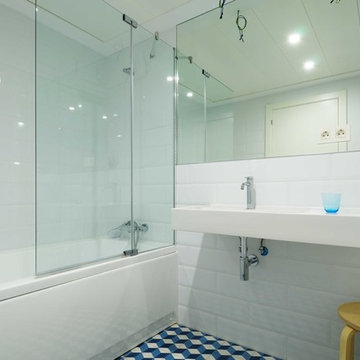
proyecto: ZaHu Estudio
fotografías: Vaho Studio
Mittelgroßes Nordisches Badezimmer En Suite mit Whirlpool, Wandtoilette, weißen Fliesen, Keramikfliesen, weißer Wandfarbe, Mosaik-Bodenfliesen, Wandwaschbecken und blauem Boden in Sonstige
Mittelgroßes Nordisches Badezimmer En Suite mit Whirlpool, Wandtoilette, weißen Fliesen, Keramikfliesen, weißer Wandfarbe, Mosaik-Bodenfliesen, Wandwaschbecken und blauem Boden in Sonstige
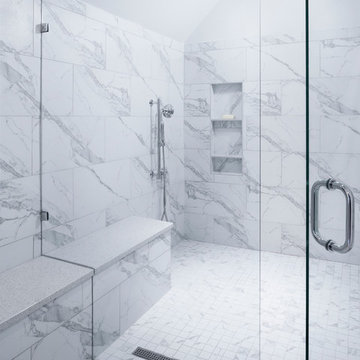
The Inverness Bathroom remodel had these goals: to complete the work while allowing the owner to continue to use their workshop below the project's construction, to provide a high-end quality product that was low-maintenance to the owners, to allow for future accessibility, more natural light and to better meet the daily needs of both the husband's and wife's lifestyles.
The first challenge was providing the required structural support to continue to clear span the two cargarage below which housed a workshop. The sheetrock removal, framing and sheetrock repairs and painting were completed first so the owner could continue to use his workshop, as requested. The HVAC supply line was originally an 8" duct that barely fit in the roof triangle between the ridge pole and ceiling. In order to provide the required air flow to additional supply vents in ceiling, a triangular duct was fabricated allowing us to use every square inch of available space. Since every exterior wall in the space adjoined a sloped ceiling, we installed ventilation baffles between each rafter and installed spray foam insulation.This project more than doubled the square footage of usable space. The new area houses a spaciousshower, large bathtub and dressing area. The addition of a window provides natural light. Instead of a small double vanity, they now have a his-and-hers vanity area. We wanted to provide a practical and comfortable space for the wife to get ready for her day and were able to incorporate a sit down make up station for her. The honed white marble looking tile is not only low maintenance but creates a clean bright spa appearance. The custom color vanities and built in linen press provide the perfect contrast of boldness to create the WOW factor. The sloped ceilings allowed us to maximize the amount of usable space plus provided the opportunity for the built in linen press with drawers at the bottom for additional storage. We were also able to combine two closets and add built in shelves for her. This created a dream space for our client that craved organization and functionality. A separate closet on opposite side of entrance provided suitable and comfortable closet space for him. In the end, these clients now have a large, bright and inviting master bath that will allow for complete accessibility in the future.
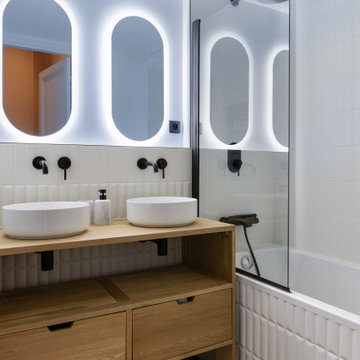
Mittelgroßes Modernes Kinderbad mit Whirlpool, weißen Fliesen, Zementfliesen, blauer Wandfarbe, Trogwaschbecken und weißem Boden in Paris
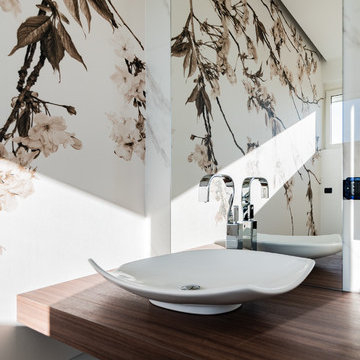
Bagno padronale con vasca in veranda.
Großes Modernes Duschbad mit flächenbündigen Schrankfronten, weißen Schränken, Whirlpool, Duschnische, Wandtoilette, weißen Fliesen, Porzellanfliesen, weißer Wandfarbe, braunem Holzboden, Aufsatzwaschbecken, Waschtisch aus Holz, braunem Boden, Schiebetür-Duschabtrennung und brauner Waschtischplatte in Mailand
Großes Modernes Duschbad mit flächenbündigen Schrankfronten, weißen Schränken, Whirlpool, Duschnische, Wandtoilette, weißen Fliesen, Porzellanfliesen, weißer Wandfarbe, braunem Holzboden, Aufsatzwaschbecken, Waschtisch aus Holz, braunem Boden, Schiebetür-Duschabtrennung und brauner Waschtischplatte in Mailand

This is the perfect Farmhouse bath. Let’s start with the gorgeous shiplap. This wife was adamant that she wanted floor to ceiling shiplap. It was a bit interesting to complete because these walls tile halfway up the walls for a wainscoting appearance.
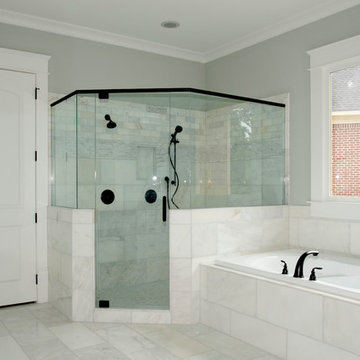
Susan Googe
Großes Klassisches Badezimmer En Suite mit Unterbauwaschbecken, profilierten Schrankfronten, weißen Schränken, Granit-Waschbecken/Waschtisch, Whirlpool, Eckdusche, Wandtoilette mit Spülkasten, weißen Fliesen, Steinfliesen, grauer Wandfarbe und Marmorboden in Atlanta
Großes Klassisches Badezimmer En Suite mit Unterbauwaschbecken, profilierten Schrankfronten, weißen Schränken, Granit-Waschbecken/Waschtisch, Whirlpool, Eckdusche, Wandtoilette mit Spülkasten, weißen Fliesen, Steinfliesen, grauer Wandfarbe und Marmorboden in Atlanta
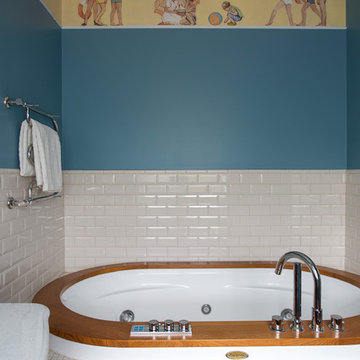
Евгений Кулибаба. В детской ванной мы использовали опять мотивы советской классической архитектуры. Это роспись по мотивам росписи детской поликлиники, входящий в комплекс зданий по проекту академика Жолтовского на Смоленской площади. Жизнерадостный хоровод в голубых тонах на песочно-желтом фоне передает настроение счастливого детства.
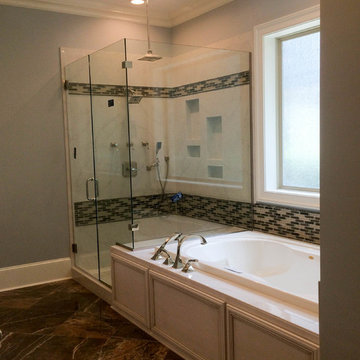
Großes Klassisches Badezimmer En Suite mit Schrankfronten mit vertiefter Füllung, weißen Schränken, Whirlpool, Duschnische, Toilette mit Aufsatzspülkasten, weißen Fliesen, Porzellanfliesen, grauer Wandfarbe, Porzellan-Bodenfliesen, Unterbauwaschbecken, Quarzit-Waschtisch, braunem Boden und Schiebetür-Duschabtrennung in New Orleans
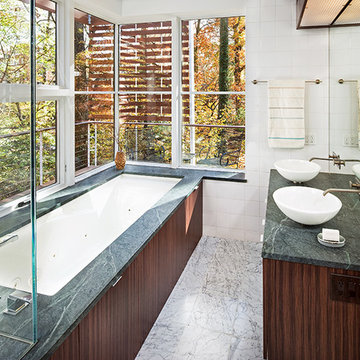
Takoma House master bath.
Architect: Robert A. Nichols
Photo: ©Todd A. Smith
Mittelgroßes Modernes Badezimmer En Suite mit flächenbündigen Schrankfronten, dunklen Holzschränken, Whirlpool, Eckdusche, weißen Fliesen, Keramikfliesen, Marmorboden, Aufsatzwaschbecken, Marmor-Waschbecken/Waschtisch, weißem Boden, Falttür-Duschabtrennung und grüner Waschtischplatte in Washington, D.C.
Mittelgroßes Modernes Badezimmer En Suite mit flächenbündigen Schrankfronten, dunklen Holzschränken, Whirlpool, Eckdusche, weißen Fliesen, Keramikfliesen, Marmorboden, Aufsatzwaschbecken, Marmor-Waschbecken/Waschtisch, weißem Boden, Falttür-Duschabtrennung und grüner Waschtischplatte in Washington, D.C.
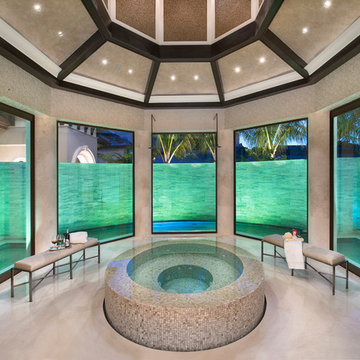
This luxurious Master Bath retreat features an infinity-edge spa, surrounded in mother-of-pearl mosaic tiles.
A floor-to-ceiling backdrop of curved windows look out onto a wading area from the Swimming Pool. While privacy is provided by a shimmering wall of blue glass tiles, with cascading waterfall.
With limestone flooring and modern amenities throughout, this serene space was designed to evoke feelings of comfort and relaxation, through a soothing, ‘spa-like’ atmosphere
Badezimmer mit Whirlpool und weißen Fliesen Ideen und Design
4