Badezimmer mit Zementfliesen und schwarzer Waschtischplatte Ideen und Design
Suche verfeinern:
Budget
Sortieren nach:Heute beliebt
81 – 100 von 159 Fotos
1 von 3
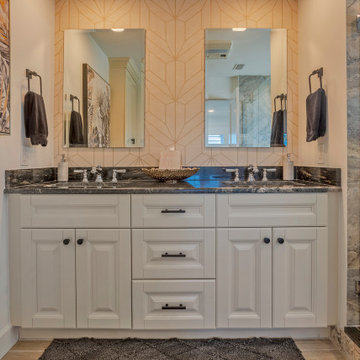
Badezimmer mit weißen Schränken, grauer Wandfarbe, hellem Holzboden, Unterbauwaschbecken, Marmor-Waschbecken/Waschtisch, braunem Boden, Doppelwaschbecken, Kassettenfronten, offener Dusche, braunen Fliesen, Zementfliesen, offener Dusche, schwarzer Waschtischplatte und eingebautem Waschtisch in Tampa
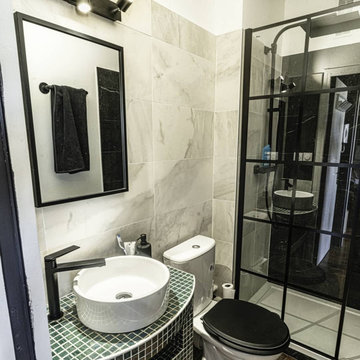
Une utilisation d'une robinetterie noire pour apporter de la modernité à cette salle de bain ! ?
Mittelgroßes Modernes Duschbad mit grünen Schränken, bodengleicher Dusche, Toilette mit Aufsatzspülkasten, grauen Fliesen, Zementfliesen, integriertem Waschbecken, Waschtisch aus Holz, offener Dusche, schwarzer Waschtischplatte und Einzelwaschbecken in Marseille
Mittelgroßes Modernes Duschbad mit grünen Schränken, bodengleicher Dusche, Toilette mit Aufsatzspülkasten, grauen Fliesen, Zementfliesen, integriertem Waschbecken, Waschtisch aus Holz, offener Dusche, schwarzer Waschtischplatte und Einzelwaschbecken in Marseille
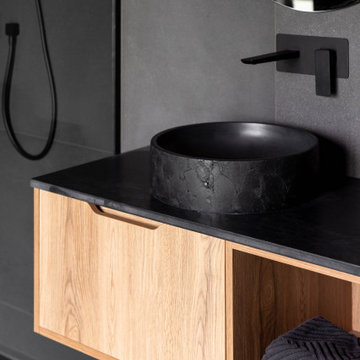
Großes Badezimmer En Suite mit flächenbündigen Schrankfronten, hellen Holzschränken, Doppeldusche, schwarzen Fliesen, Zementfliesen, Zementfliesen für Boden, Aufsatzwaschbecken, Quarzwerkstein-Waschtisch, Schiebetür-Duschabtrennung, schwarzer Waschtischplatte, Doppelwaschbecken, schwebendem Waschtisch und Holzdielendecke in Auckland
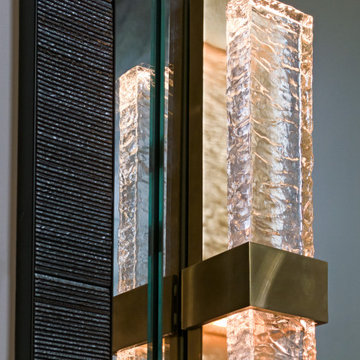
THE SETUP
Upon moving to Glen Ellyn, the homeowners were eager to infuse their new residence with a style that resonated with their modern aesthetic sensibilities. The primary bathroom, while spacious and structurally impressive with its dramatic high ceilings, presented a dated, overly traditional appearance that clashed with their vision.
Design objectives:
Transform the space into a serene, modern spa-like sanctuary.
Integrate a palette of deep, earthy tones to create a rich, enveloping ambiance.
Employ a blend of organic and natural textures to foster a connection with nature.
THE REMODEL
Design challenges:
Take full advantage of the vaulted ceiling
Source unique marble that is more grounding than fanciful
Design minimal, modern cabinetry with a natural, organic finish
Offer a unique lighting plan to create a sexy, Zen vibe
Design solutions:
To highlight the vaulted ceiling, we extended the shower tile to the ceiling and added a skylight to bathe the area in natural light.
Sourced unique marble with raw, chiseled edges that provide a tactile, earthy element.
Our custom-designed cabinetry in a minimal, modern style features a natural finish, complementing the organic theme.
A truly creative layered lighting strategy dials in the perfect Zen-like atmosphere. The wavy protruding wall tile lights triggered our inspiration but came with an unintended harsh direct-light effect so we sourced a solution: bespoke diffusers measured and cut for the top and bottom of each tile light gap.
THE RENEWED SPACE
The homeowners dreamed of a tranquil, luxurious retreat that embraced natural materials and a captivating color scheme. Our collaborative effort brought this vision to life, creating a bathroom that not only meets the clients’ functional needs but also serves as a daily sanctuary. The carefully chosen materials and lighting design enable the space to shift its character with the changing light of day.
“Trust the process and it will all come together,” the home owners shared. “Sometimes we just stand here and think, ‘Wow, this is lovely!'”
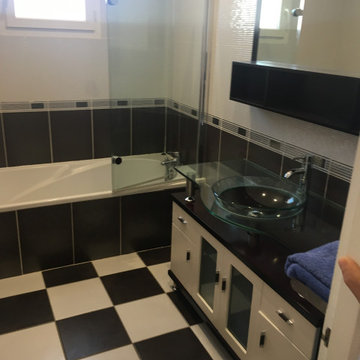
AVANT - un style classique…
Mittelgroßes Modernes Badezimmer En Suite mit Kassettenfronten, schwebendem Waschtisch, Unterbauwanne, Duschbadewanne, schwarzen Fliesen, Zementfliesen, schwarzer Wandfarbe, Zementfliesen für Boden, Unterbauwaschbecken, schwarzem Boden, Falttür-Duschabtrennung und schwarzer Waschtischplatte in Sonstige
Mittelgroßes Modernes Badezimmer En Suite mit Kassettenfronten, schwebendem Waschtisch, Unterbauwanne, Duschbadewanne, schwarzen Fliesen, Zementfliesen, schwarzer Wandfarbe, Zementfliesen für Boden, Unterbauwaschbecken, schwarzem Boden, Falttür-Duschabtrennung und schwarzer Waschtischplatte in Sonstige
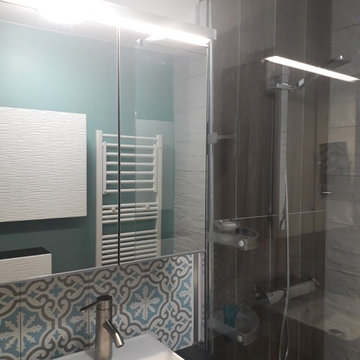
Kleines Modernes Badezimmer En Suite mit bodengleicher Dusche, farbigen Fliesen, Zementfliesen, braunem Holzboden, Einbauwaschbecken, braunem Boden, schwarzer Waschtischplatte, dunklen Holzschränken, blauer Wandfarbe, offener Dusche und Laminat-Waschtisch in Marseille
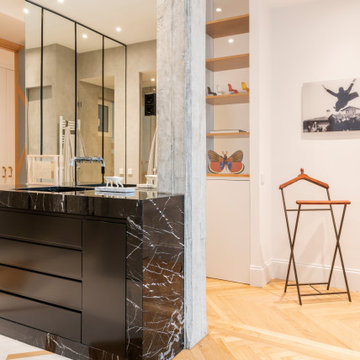
Mittelgroßes Klassisches Badezimmer En Suite mit flächenbündigen Schrankfronten, schwarzen Schränken, grauen Fliesen, Zementfliesen, hellem Holzboden, integriertem Waschbecken, Marmor-Waschbecken/Waschtisch, braunem Boden, schwarzer Waschtischplatte, WC-Raum, Einzelwaschbecken, eingebautem Waschtisch und freigelegten Dachbalken in Madrid
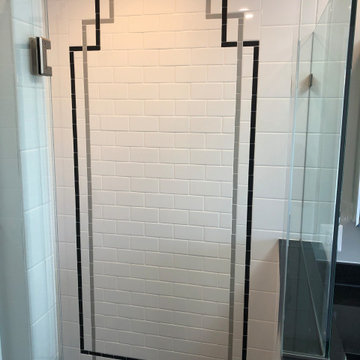
Großes Retro Badezimmer En Suite mit dunklen Holzschränken, Löwenfuß-Badewanne, offener Dusche, Wandtoilette mit Spülkasten, weißen Fliesen, Zementfliesen, grauer Wandfarbe, Porzellan-Bodenfliesen, integriertem Waschbecken, Granit-Waschbecken/Waschtisch, schwarzem Boden, Falttür-Duschabtrennung, schwarzer Waschtischplatte, Wandnische, Einzelwaschbecken und eingebautem Waschtisch in Baltimore
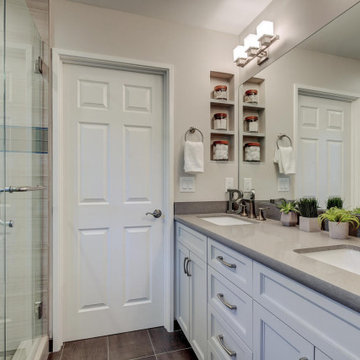
While each member of the family was an important factor in the design process we incorporated room for a Jack-and-Jill bathroom between the kids bedrooms making sure to balance out the size of each bedroom and closet so neither child felt the other had better space.
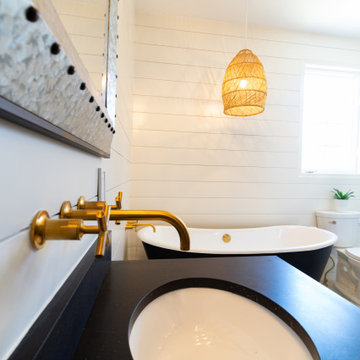
Kohler Purist wall mount faucet flowing into black quartz top with under mount sink. Hanging lighting above cast iron freestanding tub.
Großes Klassisches Badezimmer En Suite mit verzierten Schränken, braunen Schränken, freistehender Badewanne, Duschnische, Wandtoilette mit Spülkasten, weißen Fliesen, Zementfliesen, bunten Wänden, Keramikboden, Unterbauwaschbecken, Quarzwerkstein-Waschtisch, buntem Boden, Falttür-Duschabtrennung, schwarzer Waschtischplatte, Duschbank, Doppelwaschbecken, freistehendem Waschtisch, gewölbter Decke und Holzdielenwänden in Baltimore
Großes Klassisches Badezimmer En Suite mit verzierten Schränken, braunen Schränken, freistehender Badewanne, Duschnische, Wandtoilette mit Spülkasten, weißen Fliesen, Zementfliesen, bunten Wänden, Keramikboden, Unterbauwaschbecken, Quarzwerkstein-Waschtisch, buntem Boden, Falttür-Duschabtrennung, schwarzer Waschtischplatte, Duschbank, Doppelwaschbecken, freistehendem Waschtisch, gewölbter Decke und Holzdielenwänden in Baltimore
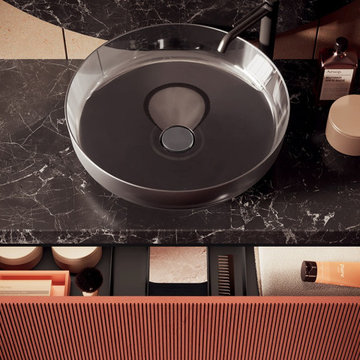
Artesi has established a strong partnership with Cervo Design, a company based in New York. Together, they have successfully merged Italian elegance with New York's innovation and creativity. This collaboration has further enhanced Artesi's presence in the international market, solidifying its reputation as a renowned global brand. Thanks to the synergy between Artesi and Cervo Design, the company's products now reach a wider audience and stand out in the most exclusive design projects worldwide.
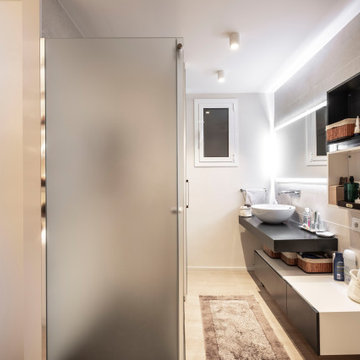
¿Qué es un baño? ¿Una "cámara higiénica", aséptica y fría, en la cual entramos y salimos pero no nos quedamos un minuto más de lo necesario?
•
El concepto que aplicamos en el baño de SC, en la calle Còrsega de Barcelona, es exactamente lo contrario:
Quitamos muros y revestimientos irrelevantes y modificamos la distribución para convertirlo en un e-SPA-cio de relax, una habitación más de la casa en la cual relajarse y pasar agradables momentos.
Y cuando digo "habitación" es exactamente eso: un lugar digno de ser habitado y disfrutado hasta en sus mínimos detalles
•
Un rincón en el cual demorarse unos minutos duchándose, maquillándose o afeitándose se convierten en un tiempo propicio para conectar con uno mismo y recargar energías tan necesarias para la vida cotidiana
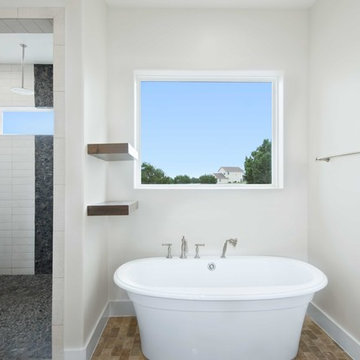
Mittelgroßes Industrial Badezimmer En Suite mit profilierten Schrankfronten, hellbraunen Holzschränken, freistehender Badewanne, Duschnische, Wandtoilette mit Spülkasten, weißen Fliesen, Zementfliesen, weißer Wandfarbe, Travertin, Unterbauwaschbecken, Granit-Waschbecken/Waschtisch, braunem Boden, offener Dusche und schwarzer Waschtischplatte in Austin
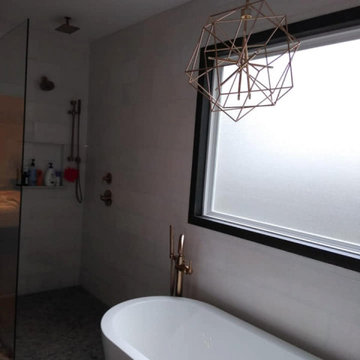
Bathroom remodeling with a whole new style and a beautiful new visualization of spaces. New colors, New cabinets, New design and we love it.
Mittelgroßes Badezimmer En Suite mit Schrankfronten im Shaker-Stil, weißen Schränken, Eckdusche, Toilette mit Aufsatzspülkasten, weißen Fliesen, Zementfliesen, weißer Wandfarbe, Keramikboden, Waschtischkonsole, Marmor-Waschbecken/Waschtisch, grauem Boden, offener Dusche, schwarzer Waschtischplatte, Einzelwaschbecken, eingebautem Waschtisch und Kassettendecke in Houston
Mittelgroßes Badezimmer En Suite mit Schrankfronten im Shaker-Stil, weißen Schränken, Eckdusche, Toilette mit Aufsatzspülkasten, weißen Fliesen, Zementfliesen, weißer Wandfarbe, Keramikboden, Waschtischkonsole, Marmor-Waschbecken/Waschtisch, grauem Boden, offener Dusche, schwarzer Waschtischplatte, Einzelwaschbecken, eingebautem Waschtisch und Kassettendecke in Houston
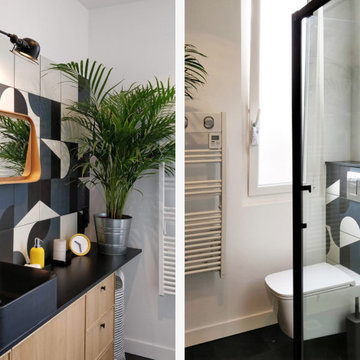
Salle d'eau contemporaine avec douche et wc suspendu
Matériaux utilisés:
carreaux de ciment, chêne, robinetterie noire,
Crédit photo : Cinqtrois
Kleines Badezimmer En Suite mit Kassettenfronten, bodengleicher Dusche, Wandtoilette, blauen Fliesen, Zementfliesen, weißer Wandfarbe, Betonboden, Einbauwaschbecken, Laminat-Waschtisch, schwarzem Boden, Schiebetür-Duschabtrennung, schwarzer Waschtischplatte, Einzelwaschbecken und schwebendem Waschtisch in Paris
Kleines Badezimmer En Suite mit Kassettenfronten, bodengleicher Dusche, Wandtoilette, blauen Fliesen, Zementfliesen, weißer Wandfarbe, Betonboden, Einbauwaschbecken, Laminat-Waschtisch, schwarzem Boden, Schiebetür-Duschabtrennung, schwarzer Waschtischplatte, Einzelwaschbecken und schwebendem Waschtisch in Paris
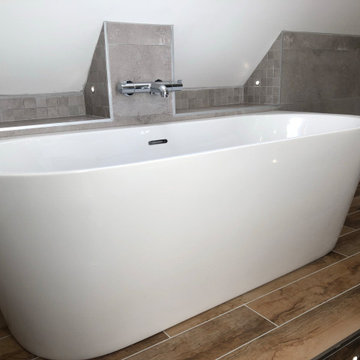
Mittelgroßes Industrial Badezimmer En Suite mit schwarzen Schränken, offener Dusche, grauen Fliesen, Zementfliesen, weißer Wandfarbe, Zementfliesen für Boden, Trogwaschbecken, Edelstahl-Waschbecken/Waschtisch, grauem Boden und schwarzer Waschtischplatte in Le Havre
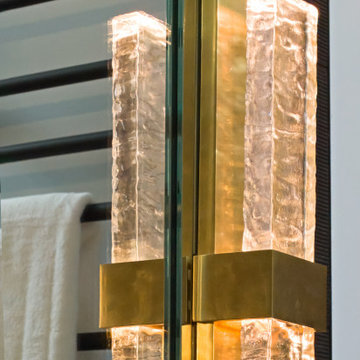
THE SETUP
Upon moving to Glen Ellyn, the homeowners were eager to infuse their new residence with a style that resonated with their modern aesthetic sensibilities. The primary bathroom, while spacious and structurally impressive with its dramatic high ceilings, presented a dated, overly traditional appearance that clashed with their vision.
Design objectives:
Transform the space into a serene, modern spa-like sanctuary.
Integrate a palette of deep, earthy tones to create a rich, enveloping ambiance.
Employ a blend of organic and natural textures to foster a connection with nature.
THE REMODEL
Design challenges:
Take full advantage of the vaulted ceiling
Source unique marble that is more grounding than fanciful
Design minimal, modern cabinetry with a natural, organic finish
Offer a unique lighting plan to create a sexy, Zen vibe
Design solutions:
To highlight the vaulted ceiling, we extended the shower tile to the ceiling and added a skylight to bathe the area in natural light.
Sourced unique marble with raw, chiseled edges that provide a tactile, earthy element.
Our custom-designed cabinetry in a minimal, modern style features a natural finish, complementing the organic theme.
A truly creative layered lighting strategy dials in the perfect Zen-like atmosphere. The wavy protruding wall tile lights triggered our inspiration but came with an unintended harsh direct-light effect so we sourced a solution: bespoke diffusers measured and cut for the top and bottom of each tile light gap.
THE RENEWED SPACE
The homeowners dreamed of a tranquil, luxurious retreat that embraced natural materials and a captivating color scheme. Our collaborative effort brought this vision to life, creating a bathroom that not only meets the clients’ functional needs but also serves as a daily sanctuary. The carefully chosen materials and lighting design enable the space to shift its character with the changing light of day.
“Trust the process and it will all come together,” the home owners shared. “Sometimes we just stand here and think, ‘Wow, this is lovely!'”
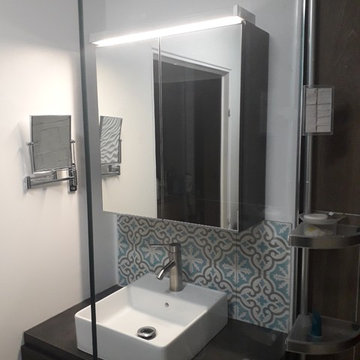
Kleines Modernes Badezimmer En Suite mit bodengleicher Dusche, farbigen Fliesen, Zementfliesen, weißer Wandfarbe, braunem Holzboden, Einbauwaschbecken, braunem Boden, schwarzer Waschtischplatte, dunklen Holzschränken und Laminat-Waschtisch in Marseille
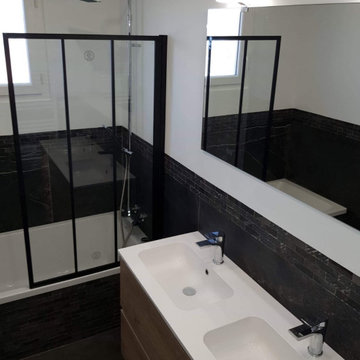
Résultat la pièce a une tout autre dimension.
On ose le carreau sous différents motifs et formes .
Deco sobre et élégante avec un mélange de contemporain et de bois pour un effet très nature.
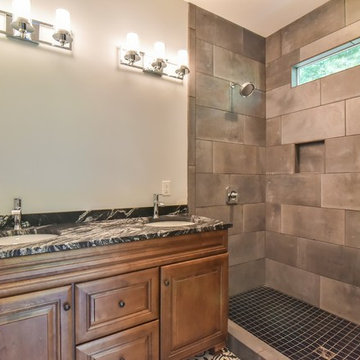
Mittelgroßes Uriges Badezimmer En Suite mit profilierten Schrankfronten, Schränken im Used-Look, offener Dusche, Wandtoilette mit Spülkasten, braunen Fliesen, Zementfliesen, grauer Wandfarbe, Keramikboden, Unterbauwaschbecken, Granit-Waschbecken/Waschtisch, weißem Boden und schwarzer Waschtischplatte in Sonstige
Badezimmer mit Zementfliesen und schwarzer Waschtischplatte Ideen und Design
5