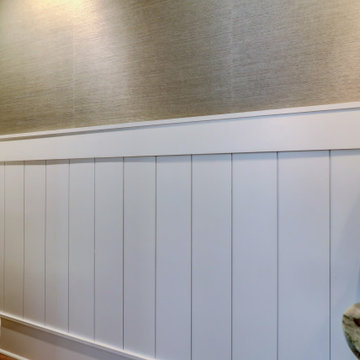Bäder Ideen und Design
Suche verfeinern:
Budget
Sortieren nach:Heute beliebt
3181 – 3200 von 2.979.037 Fotos
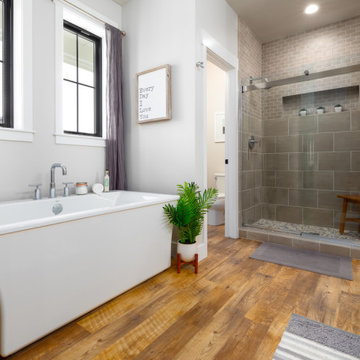
A Carolee McCall Smith design, this new home took its inspiration from the old-world charm of traditional farmhouse style. Details of texture rather than color create an inviting feeling while keeping the decor fresh and updated. Painted brick, natural wood accents, shiplap, and rustic no-maintenance floors act as the canvas for the owner’s personal touches.
The layout offers defined spaces while maintaining natural connections between rooms. A wine bar between the kitchen and living is a favorite part of this home! Spend evening hours with family and friends on the private 3-season screened porch.
For those who want a master suite sanctuary, this home is for you! A private south wing gives you the luxury you deserve with all the desired amenities: a soaker tub, a modern shower, a water closet, and a massive walk-in closet. An adjacent laundry room makes one-level living totally doable in this house!
Kids claim their domain upstairs where 3 bedrooms and a split bath surround a casual family room.
The surprise of this home is the studio loft above the 3-car garage. Use it for a returning adult child, an aging parent, or an income opportunity.
Included energy-efficient features are: A/C, Andersen Windows, Rheem 95% efficient furnace, Energy Star Whirlpool Appliances, tankless hot water, and underground programmable sprinklers for lanscaping.
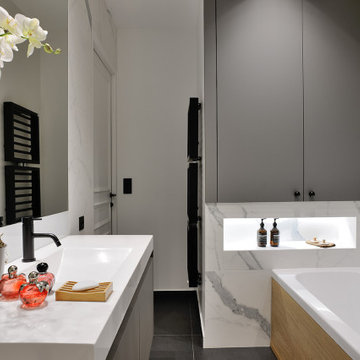
Création d'une salle de bains contemporaine en marbre blanc, réchauffée par des éléments en chêne massif brut
Modernes Badezimmer in Lyon
Modernes Badezimmer in Lyon
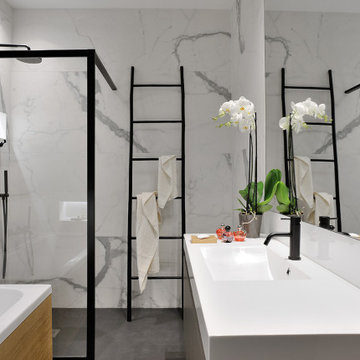
Création d'une salle de bains contemporaine en marbre blanc, réchauffée par des éléments en chêne massif brut
Modernes Badezimmer in Lyon
Modernes Badezimmer in Lyon
Finden Sie den richtigen Experten für Ihr Projekt
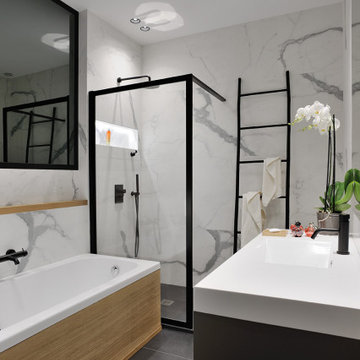
Création d'une salle de bains contemporaine en marbre blanc, réchauffée par des éléments en chêne massif brut
Modernes Badezimmer in Lyon
Modernes Badezimmer in Lyon

Kleines Modernes Duschbad mit offenen Schränken, Duschnische, rosa Fliesen, Terrakottafliesen, schwarzer Wandfarbe, Keramikboden, Marmor-Waschbecken/Waschtisch, schwarzem Boden, Falttür-Duschabtrennung, weißer Waschtischplatte und Aufsatzwaschbecken in Paris
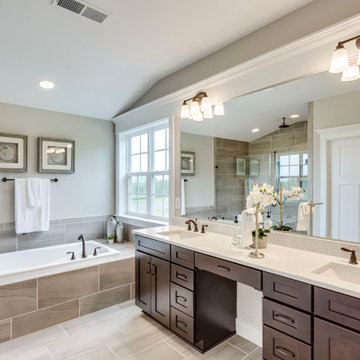
Klassisches Badezimmer En Suite mit Schrankfronten im Shaker-Stil, Einbaubadewanne, Duschnische, grauer Wandfarbe, Unterbauwaschbecken, grauem Boden und Falttür-Duschabtrennung in Washington, D.C.
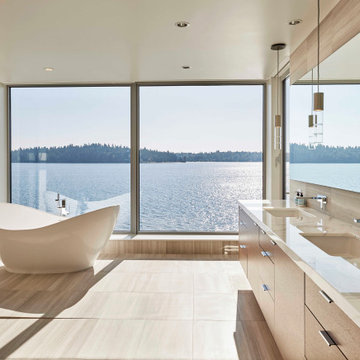
Großes Modernes Badezimmer En Suite mit flächenbündigen Schrankfronten, hellbraunen Holzschränken, freistehender Badewanne, beigen Fliesen, Porzellanfliesen, Porzellan-Bodenfliesen, Unterbauwaschbecken, Kalkstein-Waschbecken/Waschtisch, beigem Boden und beiger Waschtischplatte in Seattle
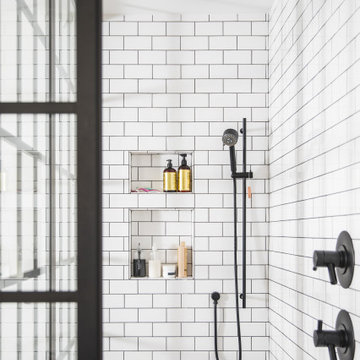
Mittelgroßes Klassisches Badezimmer En Suite mit freistehender Badewanne, Eckdusche, weißen Fliesen und Metrofliesen in Atlanta

You enter this bright and light master bathroom through a custom pocket door that is inlayed with a mirror. The room features a beautiful free-standing tub. The shower is Carrera marble and has a seat, storage inset, a body jet and dual showerheads. The striking single vanity is a deep navy blue with beaded inset cabinets, chrome handles and provides tons of storage. Along with the blue vanity, the rose gold fixtures, including the shower grate, are eye catching and provide a subtle pop of color.
What started as an addition project turned into a full house remodel in this Modern Craftsman home in Narberth, PA.. The addition included the creation of a sitting room, family room, mudroom and third floor. As we moved to the rest of the home, we designed and built a custom staircase to connect the family room to the existing kitchen. We laid red oak flooring with a mahogany inlay throughout house. Another central feature of this is home is all the built-in storage. We used or created every nook for seating and storage throughout the house, as you can see in the family room, dining area, staircase landing, bedroom and bathrooms. Custom wainscoting and trim are everywhere you look, and gives a clean, polished look to this warm house.
Rudloff Custom Builders has won Best of Houzz for Customer Service in 2014, 2015 2016, 2017 and 2019. We also were voted Best of Design in 2016, 2017, 2018, 2019 which only 2% of professionals receive. Rudloff Custom Builders has been featured on Houzz in their Kitchen of the Week, What to Know About Using Reclaimed Wood in the Kitchen as well as included in their Bathroom WorkBook article. We are a full service, certified remodeling company that covers all of the Philadelphia suburban area. This business, like most others, developed from a friendship of young entrepreneurs who wanted to make a difference in their clients’ lives, one household at a time. This relationship between partners is much more than a friendship. Edward and Stephen Rudloff are brothers who have renovated and built custom homes together paying close attention to detail. They are carpenters by trade and understand concept and execution. Rudloff Custom Builders will provide services for you with the highest level of professionalism, quality, detail, punctuality and craftsmanship, every step of the way along our journey together.
Specializing in residential construction allows us to connect with our clients early in the design phase to ensure that every detail is captured as you imagined. One stop shopping is essentially what you will receive with Rudloff Custom Builders from design of your project to the construction of your dreams, executed by on-site project managers and skilled craftsmen. Our concept: envision our client’s ideas and make them a reality. Our mission: CREATING LIFETIME RELATIONSHIPS BUILT ON TRUST AND INTEGRITY.
Photo Credit: Linda McManus Images
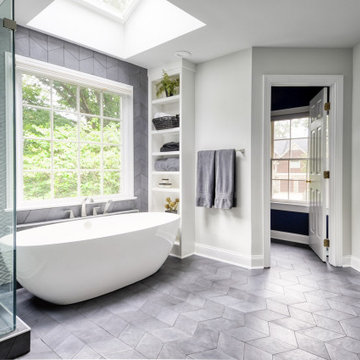
Mittelgroßes Modernes Badezimmer En Suite mit Schrankfronten mit vertiefter Füllung, weißen Schränken, freistehender Badewanne, Eckdusche, Wandtoilette mit Spülkasten, weißen Fliesen, Keramikfliesen, grauer Wandfarbe, Zementfliesen für Boden, Unterbauwaschbecken, Marmor-Waschbecken/Waschtisch, grauem Boden, Falttür-Duschabtrennung und weißer Waschtischplatte in Washington, D.C.
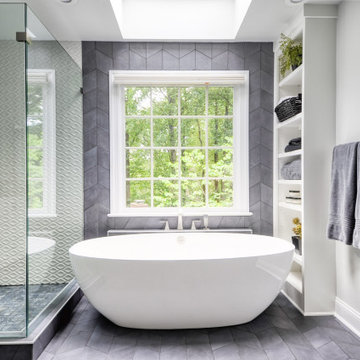
Mittelgroßes Modernes Badezimmer En Suite mit Schrankfronten mit vertiefter Füllung, weißen Schränken, freistehender Badewanne, Eckdusche, Wandtoilette mit Spülkasten, weißen Fliesen, Keramikfliesen, grauer Wandfarbe, Zementfliesen für Boden, Unterbauwaschbecken, Marmor-Waschbecken/Waschtisch, grauem Boden, Falttür-Duschabtrennung und weißer Waschtischplatte in Washington, D.C.
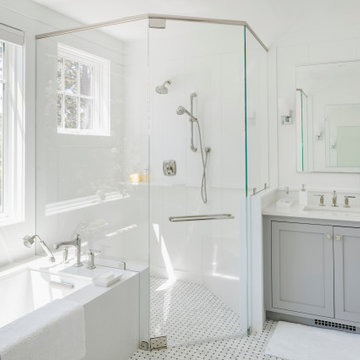
Klassisches Badezimmer En Suite mit Schrankfronten im Shaker-Stil, grauen Schränken, Eckdusche, weißer Wandfarbe, buntem Boden, Falttür-Duschabtrennung und weißer Waschtischplatte in Boston

Modernes Badezimmer mit hellbraunen Holzschränken, weißen Fliesen, grauer Wandfarbe, Terrakottaboden, Aufsatzwaschbecken, Waschtisch aus Holz, rotem Boden und flächenbündigen Schrankfronten in Paris

Proyecto realizado por The Room Studio
Fotografías: Mauricio Fuertes
Mittelgroßes Mediterranes Badezimmer En Suite mit Keramikfliesen, hellem Holzboden, flächenbündigen Schrankfronten, hellen Holzschränken, grauen Fliesen, farbigen Fliesen, weißen Fliesen, grauer Wandfarbe, Trogwaschbecken, beigem Boden und grauer Waschtischplatte in Barcelona
Mittelgroßes Mediterranes Badezimmer En Suite mit Keramikfliesen, hellem Holzboden, flächenbündigen Schrankfronten, hellen Holzschränken, grauen Fliesen, farbigen Fliesen, weißen Fliesen, grauer Wandfarbe, Trogwaschbecken, beigem Boden und grauer Waschtischplatte in Barcelona
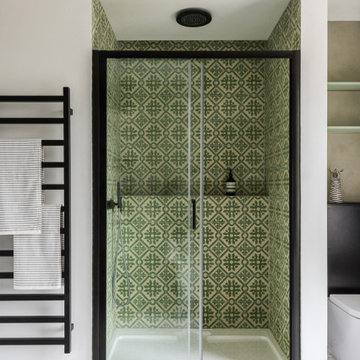
Built in Shower with Concrete Tile interior
Mittelgroßes Modernes Badezimmer En Suite mit flächenbündigen Schrankfronten, grünen Schränken, freistehender Badewanne, bodengleicher Dusche, Toilette mit Aufsatzspülkasten, grünen Fliesen, Zementfliesen, grauer Wandfarbe, Marmorboden, Waschtischkonsole, Waschtisch aus Holz, weißem Boden, Schiebetür-Duschabtrennung und grüner Waschtischplatte in London
Mittelgroßes Modernes Badezimmer En Suite mit flächenbündigen Schrankfronten, grünen Schränken, freistehender Badewanne, bodengleicher Dusche, Toilette mit Aufsatzspülkasten, grünen Fliesen, Zementfliesen, grauer Wandfarbe, Marmorboden, Waschtischkonsole, Waschtisch aus Holz, weißem Boden, Schiebetür-Duschabtrennung und grüner Waschtischplatte in London
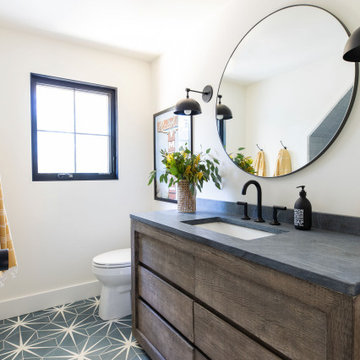
Landhausstil Badezimmer mit flächenbündigen Schrankfronten, dunklen Holzschränken, weißer Wandfarbe, Unterbauwaschbecken, blauem Boden und grauer Waschtischplatte in San Francisco
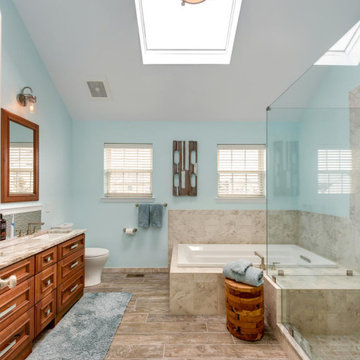
By putting the pendant near the same space as the skylight, a consistency in the quality of room lighting is created. Additionally, adding a circular pendant light to a linear room makes for a great contrast!
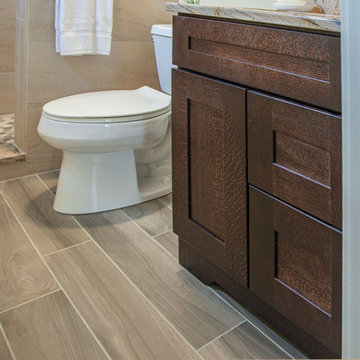
Ann Arbor homeowner was looking to remodel a bathroom for mother-in-law moving in. Merillat Masterpiece in Quarter Sawn Oak, Peppercorn finish. The countertops are Athena Granite, fixtures are in polished chrome, and the tile is all from Virginia Tile.
The floor tile which looks like wood is Tabula Cenere 6x36 Rectified. It ties in beautifully with the soft brown tones in the shower of Stone Project Gold Falda Vein 12x24. The real show stopper here and focal point is the beautiful pepple accent running vertical to match with the floor - Random Cobbles Sterling MegaMix. The drop down bench (shown in upright position) on left makes it easy for Mom to maneuver in and out of the shower. Access - grab bars along the outside and inside shower walls provide needed assistance and serve also as towel racks.
Bäder Ideen und Design

Ann Arbor homeowner was looking to remodel a bathroom for mother-in-law moving in. Merillat Masterpiece in Quarter Sawn Oak, Peppercorn finish. The countertops are Athena Granite, fixtures are in polished chrome, and the tile is all from Virginia Tile.
The floor tile which looks like wood is Tabula Cenere 6x36 Rectified. It ties in beautifully with the soft brown tones in the shower of Stone Project Gold Falda Vein 12x24. The real show stopper here and focal point is the beautiful pepple accent running vertical to match with the floor - Random Cobbles Sterling MegaMix. The drop down bench on left makes it easy for Mom to maneuver in and out of the shower. Access - grab bars along the outside and inside shower walls provide needed assistance and serve also as towel racks.
160


