Bäder mit bodengleicher Dusche und grauem Boden Ideen und Design
Suche verfeinern:
Budget
Sortieren nach:Heute beliebt
61 – 80 von 13.690 Fotos
1 von 3
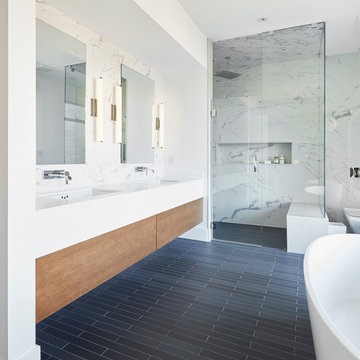
Großes Modernes Badezimmer En Suite mit flächenbündigen Schrankfronten, freistehender Badewanne, bodengleicher Dusche, weißen Fliesen, weißer Wandfarbe, Keramikboden, Unterbauwaschbecken, Quarzwerkstein-Waschtisch, grauem Boden, Falttür-Duschabtrennung, weißer Waschtischplatte, hellbraunen Holzschränken und Wandtoilette in Toronto
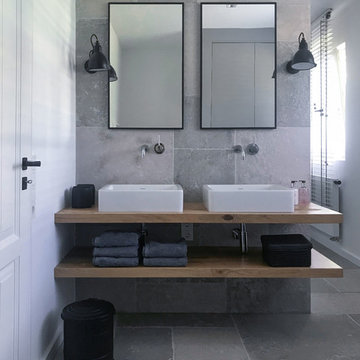
Kleines Modernes Badezimmer mit freistehender Badewanne, bodengleicher Dusche, Wandtoilette, grauen Fliesen, Aufsatzwaschbecken, grauem Boden, offenen Schränken, hellen Holzschränken, weißer Wandfarbe und Waschtisch aus Holz in Frankfurt am Main

Our clients owned a secondary home in Bellevue and decided to do a major renovation as the family wanted to make this their main residence. A decision was made to add 3 bedrooms and an expanded large kitchen to the property. The homeowners were in love with whites and grays, and their idea was to create a soft modern look with transitional elements.
We designed the kitchen layout to capitalize on the view and to meet all of the homeowners requirements. Large open plan kitchen lets in plenty of natural light and lots of space for their 3 boys to run around. We redesigned all the bathrooms, helped the clients with selection of all the finishes, materials, and fixtures for their new home.
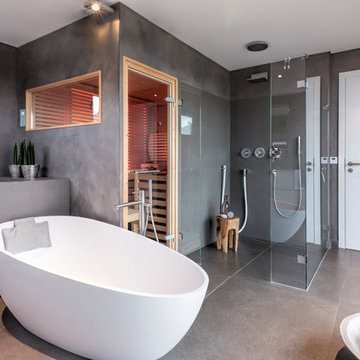
Mittelgroße Moderne Sauna mit flächenbündigen Schrankfronten, weißen Schränken, freistehender Badewanne, bodengleicher Dusche, Wandtoilette, grauen Fliesen, grauer Wandfarbe, grauem Boden, Zementfliesen für Boden und Falttür-Duschabtrennung in Düsseldorf

Paint by Sherwin Williams
Body Color - Agreeable Gray - SW 7029
Trim Color - Dover White - SW 6385
Media Room Wall Color - Accessible Beige - SW 7036
Floor & Wall Tile by Macadam Floor & Design
Tile Countertops & Shower Walls by Florida Tile
Tile Product Sequence in Drift (or in Breeze)
Shower Wall Accent Tile by Marazzi
Tile Product Luminescence in Silver
Shower Niche and Mud Set Shower Pan Tile by Tierra Sol
Tile Product - Driftwood in Brown Hexagon Mosaic
Sinks by Decolav
Sink Faucet by Delta Faucet
Windows by Milgard Windows & Doors
Window Product Style Line® Series
Window Supplier Troyco - Window & Door
Window Treatments by Budget Blinds
Lighting by Destination Lighting
Fixtures by Crystorama Lighting
Interior Design by Creative Interiors & Design
Custom Cabinetry & Storage by Northwood Cabinets
Customized & Built by Cascade West Development
Photography by ExposioHDR Portland
Original Plans by Alan Mascord Design Associates
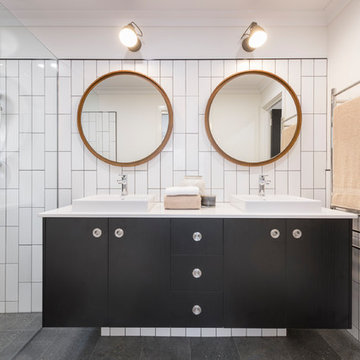
Modernes Duschbad mit schwarzen Schränken, weißen Fliesen, Keramikfliesen, weißer Wandfarbe, Keramikboden, grauem Boden, offener Dusche, flächenbündigen Schrankfronten, bodengleicher Dusche und Aufsatzwaschbecken in Perth

View of towel holder behind the door. Subway tile is laid 3/4 up the wall and crowned with marble to coordinate with marble flooring.
Mittelgroßes Uriges Badezimmer mit weißen Schränken, bodengleicher Dusche, Wandtoilette mit Spülkasten, weißen Fliesen, Keramikfliesen, grauer Wandfarbe, Marmorboden, Sockelwaschbecken, grauem Boden und offener Dusche in St. Louis
Mittelgroßes Uriges Badezimmer mit weißen Schränken, bodengleicher Dusche, Wandtoilette mit Spülkasten, weißen Fliesen, Keramikfliesen, grauer Wandfarbe, Marmorboden, Sockelwaschbecken, grauem Boden und offener Dusche in St. Louis

A renovated master bathroom in this mid-century house, created a spa-like atmosphere in this small space. To maintain the clean lines, the mirror and slender shelves were recessed into an new 2x6 wall for additional storage. This enabled the wall hung toilet to be mounted in this 'double' exterior wall without protruding into the space. The horizontal lines of the custom teak vanity + recessed shelves work seamlessly with the monolithic vanity top.
Tom Holdsworth Photography

Chipper Hatter Architectural Photography
Großes Klassisches Badezimmer En Suite mit flächenbündigen Schrankfronten, grauen Schränken, freistehender Badewanne, bodengleicher Dusche, Wandtoilette mit Spülkasten, grauen Fliesen, Keramikfliesen, grauer Wandfarbe, Porzellan-Bodenfliesen, Unterbauwaschbecken, Quarzwerkstein-Waschtisch, grauem Boden und Falttür-Duschabtrennung in Atlanta
Großes Klassisches Badezimmer En Suite mit flächenbündigen Schrankfronten, grauen Schränken, freistehender Badewanne, bodengleicher Dusche, Wandtoilette mit Spülkasten, grauen Fliesen, Keramikfliesen, grauer Wandfarbe, Porzellan-Bodenfliesen, Unterbauwaschbecken, Quarzwerkstein-Waschtisch, grauem Boden und Falttür-Duschabtrennung in Atlanta

Martha O’Hara Interiors, Interior Design and Photo Styling | City Homes, Builder | Troy Thies, Photography | Please Note: All “related,” “similar,” and “sponsored” products tagged or listed by Houzz are not actual products pictured. They have not been approved by Martha O’Hara Interiors nor any of the professionals credited. For info about our work: design@oharainteriors.com

Alan Jackson - Jackson Studios
Großes Klassisches Badezimmer En Suite mit Unterbauwaschbecken, Schrankfronten im Shaker-Stil, dunklen Holzschränken, Granit-Waschbecken/Waschtisch, Einbaubadewanne, bodengleicher Dusche, beigen Fliesen, Keramikfliesen, beiger Wandfarbe, Keramikboden, Toilette mit Aufsatzspülkasten, grauem Boden und offener Dusche in Omaha
Großes Klassisches Badezimmer En Suite mit Unterbauwaschbecken, Schrankfronten im Shaker-Stil, dunklen Holzschränken, Granit-Waschbecken/Waschtisch, Einbaubadewanne, bodengleicher Dusche, beigen Fliesen, Keramikfliesen, beiger Wandfarbe, Keramikboden, Toilette mit Aufsatzspülkasten, grauem Boden und offener Dusche in Omaha
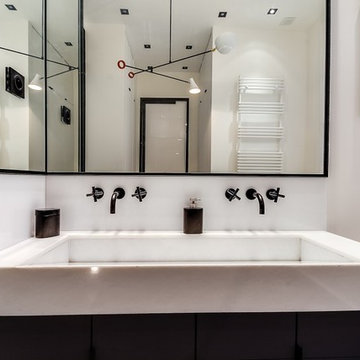
Meero
Geräumiges Modernes Badezimmer En Suite mit Marmorfliesen, bodengleicher Dusche, weißer Wandfarbe, Betonboden, grauem Boden, Falttür-Duschabtrennung, Kassettenfronten, schwarzen Schränken, Unterbauwanne, weißen Fliesen, Trogwaschbecken, Marmor-Waschbecken/Waschtisch und weißer Waschtischplatte in Paris
Geräumiges Modernes Badezimmer En Suite mit Marmorfliesen, bodengleicher Dusche, weißer Wandfarbe, Betonboden, grauem Boden, Falttür-Duschabtrennung, Kassettenfronten, schwarzen Schränken, Unterbauwanne, weißen Fliesen, Trogwaschbecken, Marmor-Waschbecken/Waschtisch und weißer Waschtischplatte in Paris
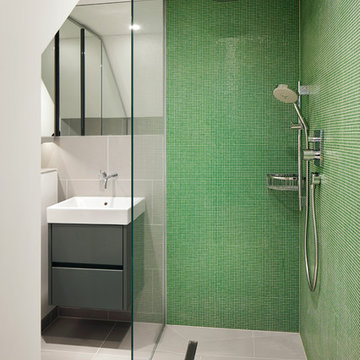
Jack Hobhouse
Modernes Badezimmer mit Wandwaschbecken, flächenbündigen Schrankfronten, grauen Schränken, bodengleicher Dusche, grünen Fliesen, Mosaikfliesen, grüner Wandfarbe und grauem Boden in London
Modernes Badezimmer mit Wandwaschbecken, flächenbündigen Schrankfronten, grauen Schränken, bodengleicher Dusche, grünen Fliesen, Mosaikfliesen, grüner Wandfarbe und grauem Boden in London

The gray-blue matte glass tile mosaic and soft brown linear-striped porcelain tile of the master bathroom's spacious shower are illuminated by a skylight. The curbless shower includes a linear floor drain. The simple, clean geometric forms of the shower fittings include body spray jets and a handheld shower wand. © Jeffrey Totaro
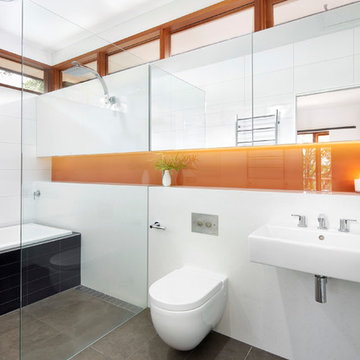
Jonathon Tabensky
Mittelgroßes Modernes Badezimmer En Suite mit Wandwaschbecken, Einbaubadewanne, bodengleicher Dusche, Wandtoilette, schwarzen Fliesen, Keramikfliesen, weißer Wandfarbe, Keramikboden, grauem Boden und Wandnische in Melbourne
Mittelgroßes Modernes Badezimmer En Suite mit Wandwaschbecken, Einbaubadewanne, bodengleicher Dusche, Wandtoilette, schwarzen Fliesen, Keramikfliesen, weißer Wandfarbe, Keramikboden, grauem Boden und Wandnische in Melbourne

The goal of this project was to upgrade the builder grade finishes and create an ergonomic space that had a contemporary feel. This bathroom transformed from a standard, builder grade bathroom to a contemporary urban oasis. This was one of my favorite projects, I know I say that about most of my projects but this one really took an amazing transformation. By removing the walls surrounding the shower and relocating the toilet it visually opened up the space. Creating a deeper shower allowed for the tub to be incorporated into the wet area. Adding a LED panel in the back of the shower gave the illusion of a depth and created a unique storage ledge. A custom vanity keeps a clean front with different storage options and linear limestone draws the eye towards the stacked stone accent wall.
Houzz Write Up: https://www.houzz.com/magazine/inside-houzz-a-chopped-up-bathroom-goes-streamlined-and-swank-stsetivw-vs~27263720
The layout of this bathroom was opened up to get rid of the hallway effect, being only 7 foot wide, this bathroom needed all the width it could muster. Using light flooring in the form of natural lime stone 12x24 tiles with a linear pattern, it really draws the eye down the length of the room which is what we needed. Then, breaking up the space a little with the stone pebble flooring in the shower, this client enjoyed his time living in Japan and wanted to incorporate some of the elements that he appreciated while living there. The dark stacked stone feature wall behind the tub is the perfect backdrop for the LED panel, giving the illusion of a window and also creates a cool storage shelf for the tub. A narrow, but tasteful, oval freestanding tub fit effortlessly in the back of the shower. With a sloped floor, ensuring no standing water either in the shower floor or behind the tub, every thought went into engineering this Atlanta bathroom to last the test of time. With now adequate space in the shower, there was space for adjacent shower heads controlled by Kohler digital valves. A hand wand was added for use and convenience of cleaning as well. On the vanity are semi-vessel sinks which give the appearance of vessel sinks, but with the added benefit of a deeper, rounded basin to avoid splashing. Wall mounted faucets add sophistication as well as less cleaning maintenance over time. The custom vanity is streamlined with drawers, doors and a pull out for a can or hamper.
A wonderful project and equally wonderful client. I really enjoyed working with this client and the creative direction of this project.
Brushed nickel shower head with digital shower valve, freestanding bathtub, curbless shower with hidden shower drain, flat pebble shower floor, shelf over tub with LED lighting, gray vanity with drawer fronts, white square ceramic sinks, wall mount faucets and lighting under vanity. Hidden Drain shower system. Atlanta Bathroom.

Großes Modernes Badezimmer En Suite mit bodengleicher Dusche, blauen Fliesen, Mosaikfliesen, brauner Wandfarbe, Betonboden, grauem Boden, Falttür-Duschabtrennung und Duschbank in New York
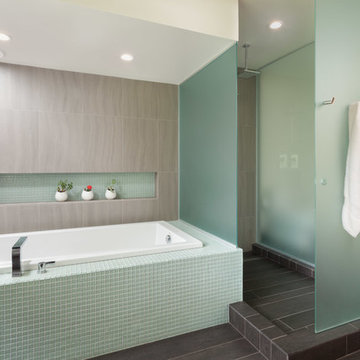
Photo by: Andrew Pogue Photography
Großes Modernes Badezimmer En Suite mit Mosaikfliesen, Einbaubadewanne, bodengleicher Dusche, grauen Fliesen, weißer Wandfarbe, Schieferboden, grauem Boden und offener Dusche in Denver
Großes Modernes Badezimmer En Suite mit Mosaikfliesen, Einbaubadewanne, bodengleicher Dusche, grauen Fliesen, weißer Wandfarbe, Schieferboden, grauem Boden und offener Dusche in Denver
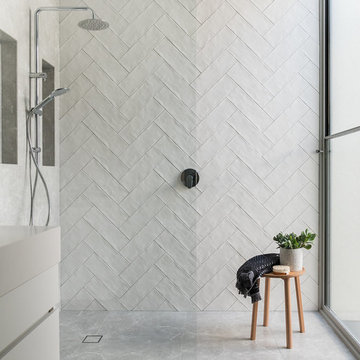
Kate Hansen Photography
Modernes Badezimmer mit flächenbündigen Schrankfronten, weißen Schränken, bodengleicher Dusche, weißen Fliesen, weißer Wandfarbe, grauem Boden, offener Dusche und weißer Waschtischplatte in Melbourne
Modernes Badezimmer mit flächenbündigen Schrankfronten, weißen Schränken, bodengleicher Dusche, weißen Fliesen, weißer Wandfarbe, grauem Boden, offener Dusche und weißer Waschtischplatte in Melbourne

Perched on a forested hillside above Missoula, the Pattee Canyon Residence provides a series of bright, light filled spaces for a young family of six. Set into the hillside, the home appears humble from the street while opening up to panoramic views towards the valley. The family frequently puts on large gatherings for friends of all ages; thus, multiple “eddy out” spaces were created throughout the home for more intimate chats.
Exposed steel structural ribs and generous glazing in the great room create a rhythm and draw one’s gaze to the folding horizon. Smaller windows on the lower level frame intimate portraits of nature. Cedar siding and dark shingle roofing help the home blend in with its piney surroundings. Inside, rough sawn cabinetry and nature inspired tile provide a textural balance with the bright white spaces and contemporary fixtures.
Bäder mit bodengleicher Dusche und grauem Boden Ideen und Design
4

