Bäder mit bodengleicher Dusche und grauem Boden Ideen und Design
Suche verfeinern:
Budget
Sortieren nach:Heute beliebt
81 – 100 von 13.683 Fotos
1 von 3

Mittelgroße Moderne Sauna mit flächenbündigen Schrankfronten, weißen Schränken, freistehender Badewanne, bodengleicher Dusche, Wandtoilette, grauen Fliesen, Steinplatten, weißer Wandfarbe, Betonboden, Aufsatzwaschbecken, Quarzwerkstein-Waschtisch, grauem Boden, Falttür-Duschabtrennung, weißer Waschtischplatte, Doppelwaschbecken und schwebendem Waschtisch in Toronto
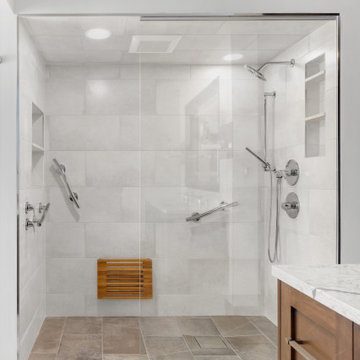
This bathroom is spacious, lux and ready to pamper! The gorgeous yet functional Sharer Cabinetry vanity and dresser storage featuring the Everton door style is featured in maple wood with a warm pecan stain. A custom Sharer Cabinetry wardrobe is painted gray and features stunning antique brass wire mesh detail. A daily spa experience in your own home!

Dark stone, custom cherry cabinetry, misty forest wallpaper, and a luxurious soaker tub mix together to create this spectacular primary bathroom. These returning clients came to us with a vision to transform their builder-grade bathroom into a showpiece, inspired in part by the Japanese garden and forest surrounding their home. Our designer, Anna, incorporated several accessibility-friendly features into the bathroom design; a zero-clearance shower entrance, a tiled shower bench, stylish grab bars, and a wide ledge for transitioning into the soaking tub. Our master cabinet maker and finish carpenters collaborated to create the handmade tapered legs of the cherry cabinets, a custom mirror frame, and new wood trim.

Mittelgroßes Klassisches Badezimmer En Suite mit flächenbündigen Schrankfronten, braunen Schränken, freistehender Badewanne, bodengleicher Dusche, Wandtoilette mit Spülkasten, weißer Wandfarbe, Marmorboden, Einbauwaschbecken, Marmor-Waschbecken/Waschtisch, grauem Boden, Falttür-Duschabtrennung, grauer Waschtischplatte, Doppelwaschbecken, freistehendem Waschtisch, Kassettendecke und Wandpaneelen in London
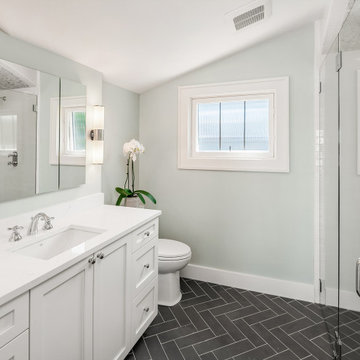
This small bathroom features light colors to help the space feel larger, and features a herringbone pattern darker floor tile to add interest to the space.
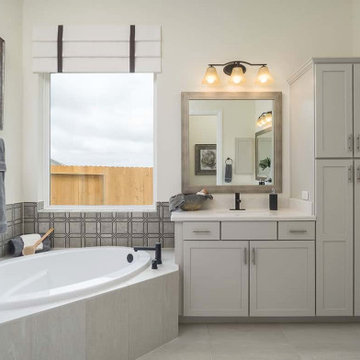
Modernes Badezimmer En Suite mit Eckbadewanne, bodengleicher Dusche, grauen Fliesen, Keramikfliesen, Zementfliesen für Boden, integriertem Waschbecken, grauem Boden, Falttür-Duschabtrennung, Schrankfronten mit vertiefter Füllung, grauen Schränken, weißer Waschtischplatte, WC-Raum, Doppelwaschbecken und eingebautem Waschtisch in Houston
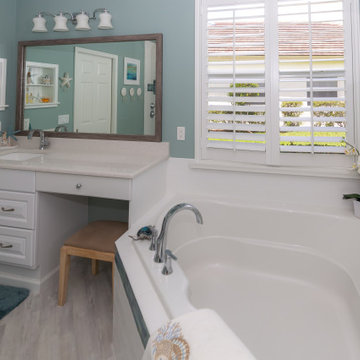
Completed look of the ladies vanity and view from the bathtub. The bead board-backed medicine cabinet inserts match the coastal feel of the space. The driftwood framed mirror was custom made to fit the wider vanity and make-up area. An added electrical outlet on the right of the vanity allows for greater flexible use of space. The reused make-up drawer also matched the newly selected vanity cabinet.
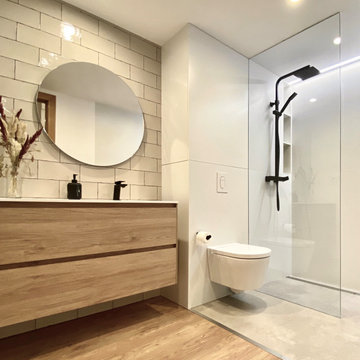
Kleines Modernes Badezimmer En Suite mit hellbraunen Holzschränken, bodengleicher Dusche, Wandtoilette, grauen Fliesen, Porzellanfliesen, weißer Wandfarbe, Zementfliesen für Boden, integriertem Waschbecken, Mineralwerkstoff-Waschtisch, grauem Boden, weißer Waschtischplatte, WC-Raum, Einzelwaschbecken und schwebendem Waschtisch in Sonstige

Palm Springs - Bold Funkiness. This collection was designed for our love of bold patterns and playful colors.
Großes Retro Badezimmer En Suite mit verzierten Schränken, hellbraunen Holzschränken, freistehender Badewanne, bodengleicher Dusche, Wandtoilette, grauen Fliesen, Zementfliesen, weißer Wandfarbe, Porzellan-Bodenfliesen, Unterbauwaschbecken, Quarzwerkstein-Waschtisch, grauem Boden, offener Dusche, weißer Waschtischplatte, Wandnische, Doppelwaschbecken und freistehendem Waschtisch in Los Angeles
Großes Retro Badezimmer En Suite mit verzierten Schränken, hellbraunen Holzschränken, freistehender Badewanne, bodengleicher Dusche, Wandtoilette, grauen Fliesen, Zementfliesen, weißer Wandfarbe, Porzellan-Bodenfliesen, Unterbauwaschbecken, Quarzwerkstein-Waschtisch, grauem Boden, offener Dusche, weißer Waschtischplatte, Wandnische, Doppelwaschbecken und freistehendem Waschtisch in Los Angeles
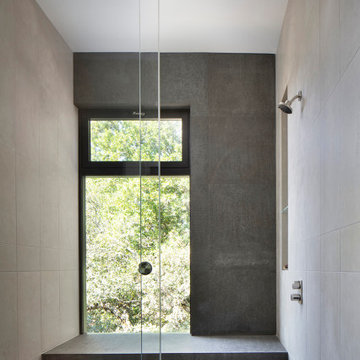
Master bath shower with stone bench and walls, glass barn-door style hardware, flush concealed flor drain under the bench.
Mittelgroßes Modernes Badezimmer En Suite mit flächenbündigen Schrankfronten, hellbraunen Holzschränken, bodengleicher Dusche, grauen Fliesen, Porzellanfliesen, grauer Wandfarbe, dunklem Holzboden, Granit-Waschbecken/Waschtisch, grauem Boden, Schiebetür-Duschabtrennung, grauer Waschtischplatte, Wandnische, Einzelwaschbecken und schwebendem Waschtisch in San Francisco
Mittelgroßes Modernes Badezimmer En Suite mit flächenbündigen Schrankfronten, hellbraunen Holzschränken, bodengleicher Dusche, grauen Fliesen, Porzellanfliesen, grauer Wandfarbe, dunklem Holzboden, Granit-Waschbecken/Waschtisch, grauem Boden, Schiebetür-Duschabtrennung, grauer Waschtischplatte, Wandnische, Einzelwaschbecken und schwebendem Waschtisch in San Francisco

A small master bathroom the size of a modest closet was our starting point. Dirty tile, old fixtures, and a moldy shower room had seen their better days. So we gutted the bathroom, changed its location, and borrowed some space from the neighboring closet to compose a new master bathroom that was sleek and efficient.
Still a compact space, the new master bathroom features a unique, curbless tub/shower room, where both the shower and tub are grouped behind a simple glass panel. With no separation between tub and shower, both items are not only designed to get wet but to allow the user to go from shower to tub and back again.
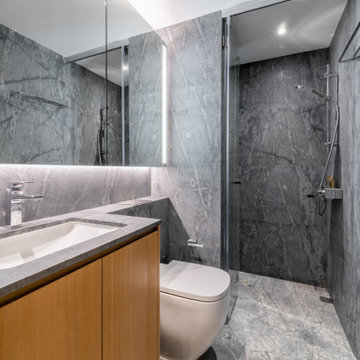
Residence @ Lakeshore is a 3-bedroom apartment located besides Jurong Lake Garden, for a young family with 2 children. The design of the interior of this apartment is modern and minimalistic, with emphasis on natural material like stone and wood as the main material palette.
LIVING-DINING-DRY KITCHEN
The highlight of the apartment is the view to Jurong Lake Garden, which can be appreciated once you enter through the main door. The open plan that arranged the entrance foyer, dry-kitchen, dining and living room as a seamlessly continuous space allows the view of the Jurong Lake Garden from all these functional zones, making it the most important decision taken to the planning of the space. On one side of the space, a marble-clad wall (Black forest) is the feature - stretching continuously from the entrance foyer, through the dry-kitchen, dining space, living room to the large windows framing the Lake Garden at the end. The natural veins of the black forest marble arranged in a horizontal manner resembles the waves of water, complementing the feeling of living besides a lake. On the other side, a black tinted mirror wall enlarged the interior space through reflection and further extend the panoramic view of Lake Garden through the windows.
GALLERY
Extending beyond the mirror wall is the gallery leading into the private realms of the house – bedrooms and study room. Designed with wood finishing the walls and ceiling, the gallery unifies the entrances into the different rooms as one, transcending a mere distribution space – as a place for art collection display.
ROOMS
The gallery leads into a few rooms. The study room is designed as an extension of the gallery with only glass doors dividing the physical space. The master bedroom continues the use of wood in design expression, emphasising the natural material and minimalist style. The guest room is designed with an automatic Murphy Bed to suit the use of this room - a space that is multifunctional. The children room’s wall is painted like a beach front, pushing the imagination of the children’s mind with its’ association to the lake besides.
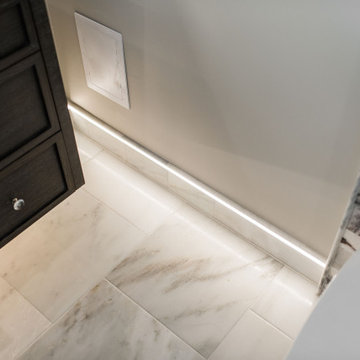
Großes Modernes Badezimmer En Suite mit Eckbadewanne, bodengleicher Dusche, Wandtoilette, beigen Fliesen, Marmorfliesen, beiger Wandfarbe, Marmorboden, Granit-Waschbecken/Waschtisch, grauem Boden, offener Dusche, beiger Waschtischplatte, Duschbank, Doppelwaschbecken und schwebendem Waschtisch in Chicago

Open plan, spacious living. Honoring 1920’s architecture with a collected look.
Retro Badezimmer En Suite mit Schrankfronten im Shaker-Stil, grauen Schränken, bodengleicher Dusche, grauen Fliesen, Marmorfliesen, grauer Wandfarbe, Marmorboden, Marmor-Waschbecken/Waschtisch, grauem Boden, Falttür-Duschabtrennung, grauer Waschtischplatte, Doppelwaschbecken und eingebautem Waschtisch in Sonstige
Retro Badezimmer En Suite mit Schrankfronten im Shaker-Stil, grauen Schränken, bodengleicher Dusche, grauen Fliesen, Marmorfliesen, grauer Wandfarbe, Marmorboden, Marmor-Waschbecken/Waschtisch, grauem Boden, Falttür-Duschabtrennung, grauer Waschtischplatte, Doppelwaschbecken und eingebautem Waschtisch in Sonstige
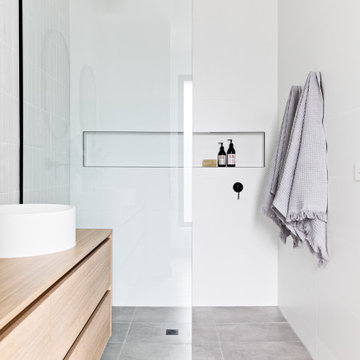
Skandinavisches Badezimmer mit flächenbündigen Schrankfronten, hellen Holzschränken, bodengleicher Dusche, grauen Fliesen, Aufsatzwaschbecken, Waschtisch aus Holz, grauem Boden, offener Dusche und beiger Waschtischplatte in Melbourne
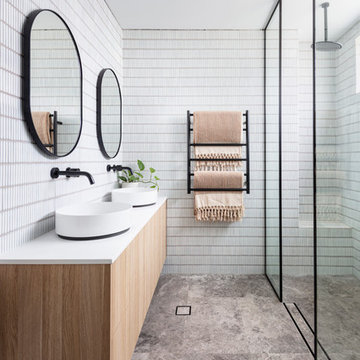
Nordisches Duschbad mit flächenbündigen Schrankfronten, hellen Holzschränken, bodengleicher Dusche, weißen Fliesen, Aufsatzwaschbecken, grauem Boden, offener Dusche und weißer Waschtischplatte in Sydney
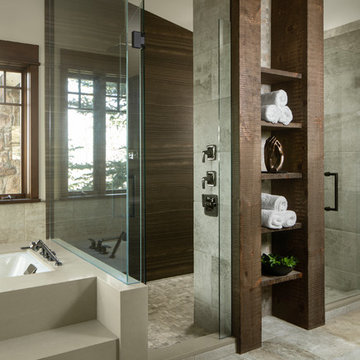
Photographer - Kimberly Gavin
Uriges Badezimmer En Suite mit dunklen Holzschränken, Unterbauwanne, bodengleicher Dusche, grauen Fliesen, grauem Boden und Falttür-Duschabtrennung in Sonstige
Uriges Badezimmer En Suite mit dunklen Holzschränken, Unterbauwanne, bodengleicher Dusche, grauen Fliesen, grauem Boden und Falttür-Duschabtrennung in Sonstige
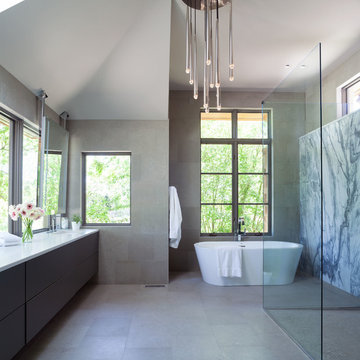
Fully remodeled bathroom with an expansive white soapstone feature/shower wall and limestone for the other surfaces
Großes Modernes Badezimmer En Suite mit flächenbündigen Schrankfronten, grauen Schränken, freistehender Badewanne, bodengleicher Dusche, Wandtoilette, grauen Fliesen, Kalkfliesen, grauer Wandfarbe, Kalkstein, Unterbauwaschbecken, Quarzwerkstein-Waschtisch, grauem Boden, Falttür-Duschabtrennung und weißer Waschtischplatte in Denver
Großes Modernes Badezimmer En Suite mit flächenbündigen Schrankfronten, grauen Schränken, freistehender Badewanne, bodengleicher Dusche, Wandtoilette, grauen Fliesen, Kalkfliesen, grauer Wandfarbe, Kalkstein, Unterbauwaschbecken, Quarzwerkstein-Waschtisch, grauem Boden, Falttür-Duschabtrennung und weißer Waschtischplatte in Denver

His and hers vanities. Note: the vanity cabinet contains an electrical outlet for keeping grooming items charged and the counters clutter-free.
A Kitchen That Works LLC

The goal of this project was to upgrade the builder grade finishes and create an ergonomic space that had a contemporary feel. This bathroom transformed from a standard, builder grade bathroom to a contemporary urban oasis. This was one of my favorite projects, I know I say that about most of my projects but this one really took an amazing transformation. By removing the walls surrounding the shower and relocating the toilet it visually opened up the space. Creating a deeper shower allowed for the tub to be incorporated into the wet area. Adding a LED panel in the back of the shower gave the illusion of a depth and created a unique storage ledge. A custom vanity keeps a clean front with different storage options and linear limestone draws the eye towards the stacked stone accent wall.
Houzz Write Up: https://www.houzz.com/magazine/inside-houzz-a-chopped-up-bathroom-goes-streamlined-and-swank-stsetivw-vs~27263720
The layout of this bathroom was opened up to get rid of the hallway effect, being only 7 foot wide, this bathroom needed all the width it could muster. Using light flooring in the form of natural lime stone 12x24 tiles with a linear pattern, it really draws the eye down the length of the room which is what we needed. Then, breaking up the space a little with the stone pebble flooring in the shower, this client enjoyed his time living in Japan and wanted to incorporate some of the elements that he appreciated while living there. The dark stacked stone feature wall behind the tub is the perfect backdrop for the LED panel, giving the illusion of a window and also creates a cool storage shelf for the tub. A narrow, but tasteful, oval freestanding tub fit effortlessly in the back of the shower. With a sloped floor, ensuring no standing water either in the shower floor or behind the tub, every thought went into engineering this Atlanta bathroom to last the test of time. With now adequate space in the shower, there was space for adjacent shower heads controlled by Kohler digital valves. A hand wand was added for use and convenience of cleaning as well. On the vanity are semi-vessel sinks which give the appearance of vessel sinks, but with the added benefit of a deeper, rounded basin to avoid splashing. Wall mounted faucets add sophistication as well as less cleaning maintenance over time. The custom vanity is streamlined with drawers, doors and a pull out for a can or hamper.
A wonderful project and equally wonderful client. I really enjoyed working with this client and the creative direction of this project.
Brushed nickel shower head with digital shower valve, freestanding bathtub, curbless shower with hidden shower drain, flat pebble shower floor, shelf over tub with LED lighting, gray vanity with drawer fronts, white square ceramic sinks, wall mount faucets and lighting under vanity. Hidden Drain shower system. Atlanta Bathroom.
Bäder mit bodengleicher Dusche und grauem Boden Ideen und Design
5

