Bäder mit Duschen und Sauna Ideen und Design
Suche verfeinern:
Budget
Sortieren nach:Heute beliebt
121 – 140 von 1.087 Fotos
1 von 3

Suzanne Deller www.suzannedeller.com
Kleine Klassische Sauna mit Einbauwaschbecken, Wandtoilette mit Spülkasten, Schrankfronten mit vertiefter Füllung, hellen Holzschränken, Granit-Waschbecken/Waschtisch, grauen Fliesen, Porzellanfliesen, Porzellan-Bodenfliesen, beiger Wandfarbe, Duschnische, braunem Boden und Falttür-Duschabtrennung in Denver
Kleine Klassische Sauna mit Einbauwaschbecken, Wandtoilette mit Spülkasten, Schrankfronten mit vertiefter Füllung, hellen Holzschränken, Granit-Waschbecken/Waschtisch, grauen Fliesen, Porzellanfliesen, Porzellan-Bodenfliesen, beiger Wandfarbe, Duschnische, braunem Boden und Falttür-Duschabtrennung in Denver

This transformation started with a builder grade bathroom and was expanded into a sauna wet room. With cedar walls and ceiling and a custom cedar bench, the sauna heats the space for a relaxing dry heat experience. The goal of this space was to create a sauna in the secondary bathroom and be as efficient as possible with the space. This bathroom transformed from a standard secondary bathroom to a ergonomic spa without impacting the functionality of the bedroom.
This project was super fun, we were working inside of a guest bedroom, to create a functional, yet expansive bathroom. We started with a standard bathroom layout and by building out into the large guest bedroom that was used as an office, we were able to create enough square footage in the bathroom without detracting from the bedroom aesthetics or function. We worked with the client on her specific requests and put all of the materials into a 3D design to visualize the new space.
Houzz Write Up: https://www.houzz.com/magazine/bathroom-of-the-week-stylish-spa-retreat-with-a-real-sauna-stsetivw-vs~168139419
The layout of the bathroom needed to change to incorporate the larger wet room/sauna. By expanding the room slightly it gave us the needed space to relocate the toilet, the vanity and the entrance to the bathroom allowing for the wet room to have the full length of the new space.
This bathroom includes a cedar sauna room that is incorporated inside of the shower, the custom cedar bench follows the curvature of the room's new layout and a window was added to allow the natural sunlight to come in from the bedroom. The aromatic properties of the cedar are delightful whether it's being used with the dry sauna heat and also when the shower is steaming the space. In the shower are matching porcelain, marble-look tiles, with architectural texture on the shower walls contrasting with the warm, smooth cedar boards. Also, by increasing the depth of the toilet wall, we were able to create useful towel storage without detracting from the room significantly.
This entire project and client was a joy to work with.
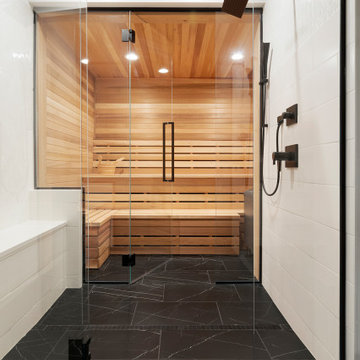
bathroom with sauna
Mittelgroße Sauna mit offener Dusche, weißen Fliesen, Keramikfliesen, Keramikboden, schwarzem Boden, Falttür-Duschabtrennung und Duschbank in Minneapolis
Mittelgroße Sauna mit offener Dusche, weißen Fliesen, Keramikfliesen, Keramikboden, schwarzem Boden, Falttür-Duschabtrennung und Duschbank in Minneapolis
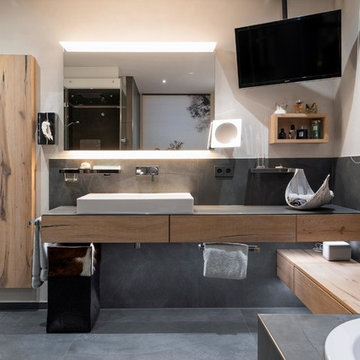
Das Fertighaus BJ 1998 hat im Obergeschoss ein Satteldach. Damit das Bad etwas größer wurde, wurde eine Dachgaube errichtet.
Geplant wurde ein individuelles Dampfbad mit Infrarotpaneel und großer beheizter Sitzbank sowie einen Whirlpool.
Der Waschtisch wurde passend zur Wanne ausgewählt.
Ebenso wurde eine Fußbodenheizung und ein Dusch-WC verbaut.
Ein Licht- und Soundsystem wurde realisiert.
Die sehr großzügige Waschtischanlage mit Echtholzfronten und Sitzbank zur Wanne hin, sowie einen Kofferschrank runden das Bad ab.
Foto: Repabad honorarfrei
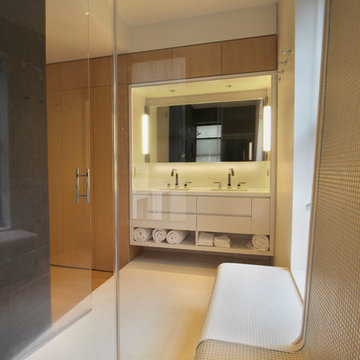
Master Bathroom
Coughlin Architecture
Große Moderne Sauna mit Unterbauwanne, Duschbadewanne, Wandtoilette, weißen Fliesen, weißer Wandfarbe, Unterbauwaschbecken, weißem Boden, Falttür-Duschabtrennung und weißer Waschtischplatte in New York
Große Moderne Sauna mit Unterbauwanne, Duschbadewanne, Wandtoilette, weißen Fliesen, weißer Wandfarbe, Unterbauwaschbecken, weißem Boden, Falttür-Duschabtrennung und weißer Waschtischplatte in New York
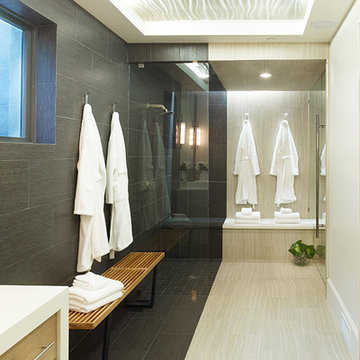
Große Moderne Sauna mit offener Dusche, grauen Fliesen, Porzellanfliesen, weißer Wandfarbe, Porzellan-Bodenfliesen, beigem Boden und offener Dusche in Salt Lake City
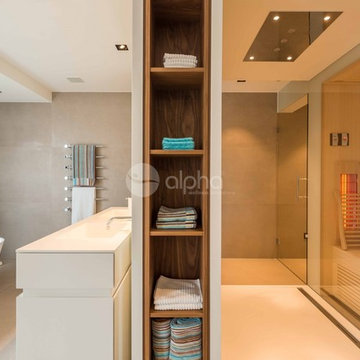
Ambient Elements creates conscious designs for innovative spaces by combining superior craftsmanship, advanced engineering and unique concepts while providing the ultimate wellness experience. We design and build saunas, infrared saunas, steam rooms, hammams, cryo chambers, salt rooms, snow rooms and many other hyperthermic conditioning modalities.

Photocredits (c) Olivia Wimmer
Sauna and shower
Mittelgroße Moderne Sauna mit Schrankfronten mit vertiefter Füllung, beigen Schränken, offener Dusche, grauen Fliesen, Keramikfliesen, weißer Wandfarbe, Keramikboden, Laminat-Waschtisch und Falttür-Duschabtrennung in Sonstige
Mittelgroße Moderne Sauna mit Schrankfronten mit vertiefter Füllung, beigen Schränken, offener Dusche, grauen Fliesen, Keramikfliesen, weißer Wandfarbe, Keramikboden, Laminat-Waschtisch und Falttür-Duschabtrennung in Sonstige
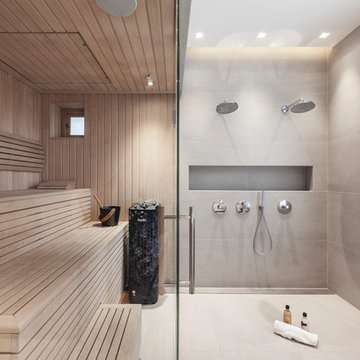
Photography: Simone Morciano ©
Mittelgroße Moderne Sauna mit Nasszelle und Falttür-Duschabtrennung in London
Mittelgroße Moderne Sauna mit Nasszelle und Falttür-Duschabtrennung in London
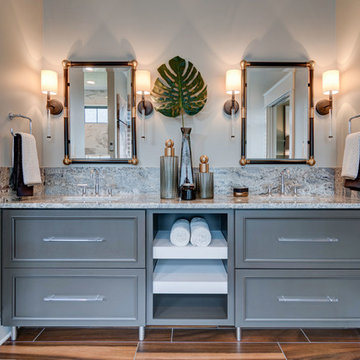
The mater bathroom features granite countertops on the double vanity. The unique industrial design of the mirror edges coincides with the decor of the vanity.
Photo by: Thomas Graham
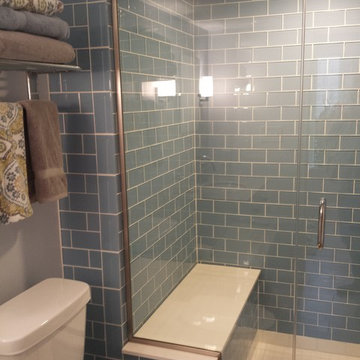
Beautiful glass shower doors with steam seal.
Notice slanted ceiling in shower to drain steam beads of water down to base.
Kleine Moderne Sauna mit flächenbündigen Schrankfronten, weißen Schränken, Duschnische, Wandtoilette mit Spülkasten, blauen Fliesen, Glasfliesen, blauer Wandfarbe, Porzellan-Bodenfliesen, Unterbauwaschbecken und Granit-Waschbecken/Waschtisch in St. Louis
Kleine Moderne Sauna mit flächenbündigen Schrankfronten, weißen Schränken, Duschnische, Wandtoilette mit Spülkasten, blauen Fliesen, Glasfliesen, blauer Wandfarbe, Porzellan-Bodenfliesen, Unterbauwaschbecken und Granit-Waschbecken/Waschtisch in St. Louis
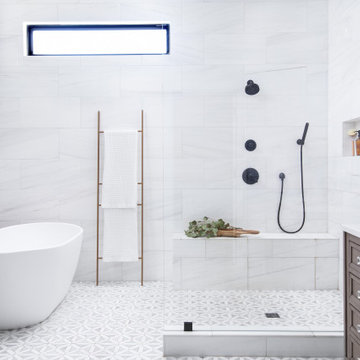
Geräumige Klassische Sauna mit Schrankfronten im Shaker-Stil, braunen Schränken, freistehender Badewanne, offener Dusche, weißen Fliesen, Porzellanfliesen, grauer Wandfarbe, Marmorboden, Unterbauwaschbecken, Quarzwerkstein-Waschtisch, weißem Boden, offener Dusche, weißer Waschtischplatte, Duschbank, Einzelwaschbecken und freistehendem Waschtisch in San Diego

Große Mediterrane Sauna mit Kassettenfronten, hellen Holzschränken, freistehender Badewanne, Doppeldusche, Toilette mit Aufsatzspülkasten, farbigen Fliesen, Marmorfliesen, weißer Wandfarbe, Kalkstein, Unterbauwaschbecken, Marmor-Waschbecken/Waschtisch, weißem Boden, Falttür-Duschabtrennung, bunter Waschtischplatte, Duschbank, Doppelwaschbecken und eingebautem Waschtisch in Los Angeles

Luxury Bathroom complete with a double walk in Wet Sauna and Dry Sauna. Floor to ceiling glass walls extend the Home Gym Bathroom to feel the ultimate expansion of space.

The original bath had a small vanity on right and a wall closet on the left, which we removed to allow space for opposing his and her vanities, each 8 feet long. Framed mirrors run almost wall to wall, with the LED tubular sconces mounted to the mirror. Not shown is a Solatube daylight device in the middle of the vanity room. Floors have electric radiant heat under the tile.

Modern Black and White Bathroom with a shower, toilet, and black overhead cabinet. Vanity sink with floating vanity. Black cabinets and countertop. The shower has grey tiles with brick style on the walls and small honeycomb tiles on the floor. A window with black trim in the shower. Large honeycomb tiles on the bathroom floor. One light fixture in the shower. One light fixture outside the shower. One light fixture above the mirror.
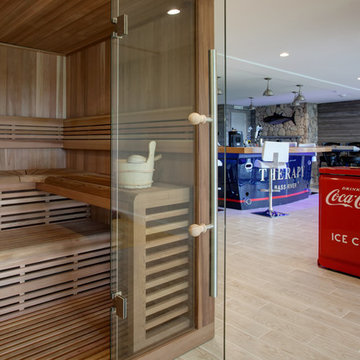
Lauren Clough Photography
Mittelgroße Maritime Sauna mit Duschnische, grauer Wandfarbe, Vinylboden, braunem Boden und Falttür-Duschabtrennung in Boston
Mittelgroße Maritime Sauna mit Duschnische, grauer Wandfarbe, Vinylboden, braunem Boden und Falttür-Duschabtrennung in Boston
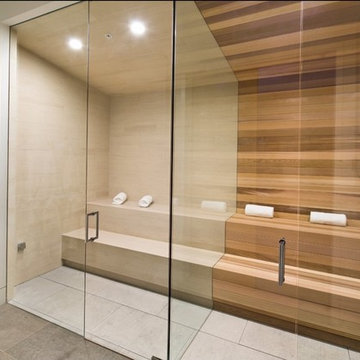
A glass panel separates the wet side of the steam room from the dry side of the sauna.
Kleine Moderne Sauna mit bodengleicher Dusche, beigen Fliesen, Porzellanfliesen, weißer Wandfarbe, beigem Boden, offener Dusche und Kalkstein in San Francisco
Kleine Moderne Sauna mit bodengleicher Dusche, beigen Fliesen, Porzellanfliesen, weißer Wandfarbe, beigem Boden, offener Dusche und Kalkstein in San Francisco

Alpha Wellness Sensations is an international leader, pioneer and trendsetter in the high-end wellness industry for decades, supplying a wide range of exceptional quality steam baths, sunbeds, traditional and infrared saunas. The company specializes in custom-built spa, rejuvenation and wellness solutions.
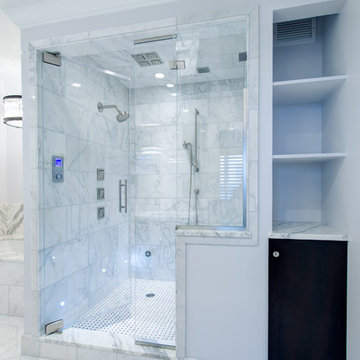
Bruce Starrenburg
Große Klassische Sauna mit Unterbauwaschbecken, flächenbündigen Schrankfronten, dunklen Holzschränken, Marmor-Waschbecken/Waschtisch, Unterbauwanne, Toilette mit Aufsatzspülkasten, weißen Fliesen, Steinfliesen, weißer Wandfarbe, Marmorboden und Duschnische in Chicago
Große Klassische Sauna mit Unterbauwaschbecken, flächenbündigen Schrankfronten, dunklen Holzschränken, Marmor-Waschbecken/Waschtisch, Unterbauwanne, Toilette mit Aufsatzspülkasten, weißen Fliesen, Steinfliesen, weißer Wandfarbe, Marmorboden und Duschnische in Chicago
Bäder mit Duschen und Sauna Ideen und Design
7

