Bäder mit Duschen und Sauna Ideen und Design
Suche verfeinern:
Budget
Sortieren nach:Heute beliebt
81 – 100 von 1.087 Fotos
1 von 3
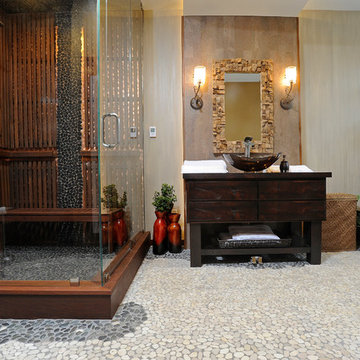
Interior Design- Designing Dreams by Ajay
Mittelgroße Stilmix Sauna mit flächenbündigen Schrankfronten, Schränken im Used-Look, Wandtoilette, farbigen Fliesen, Steinfliesen, bunten Wänden, Kiesel-Bodenfliesen, Waschtisch aus Holz, Aufsatzwaschbecken, japanischer Badewanne und Eckdusche in Sonstige
Mittelgroße Stilmix Sauna mit flächenbündigen Schrankfronten, Schränken im Used-Look, Wandtoilette, farbigen Fliesen, Steinfliesen, bunten Wänden, Kiesel-Bodenfliesen, Waschtisch aus Holz, Aufsatzwaschbecken, japanischer Badewanne und Eckdusche in Sonstige

Das Kunststoffenster wurde ein wenig überarbeitet und Aufgehübscht, so daß der unschöne Kellerschacht nicht mehr zu sehen ist.
Geräumige Urige Sauna mit flächenbündigen Schrankfronten, braunen Schränken, Whirlpool, bodengleicher Dusche, Wandtoilette mit Spülkasten, grünen Fliesen, Keramikfliesen, roter Wandfarbe, Kalkstein, Trogwaschbecken, Granit-Waschbecken/Waschtisch, buntem Boden, Falttür-Duschabtrennung, brauner Waschtischplatte, Duschbank, Einzelwaschbecken, schwebendem Waschtisch, eingelassener Decke und Steinwänden in München
Geräumige Urige Sauna mit flächenbündigen Schrankfronten, braunen Schränken, Whirlpool, bodengleicher Dusche, Wandtoilette mit Spülkasten, grünen Fliesen, Keramikfliesen, roter Wandfarbe, Kalkstein, Trogwaschbecken, Granit-Waschbecken/Waschtisch, buntem Boden, Falttür-Duschabtrennung, brauner Waschtischplatte, Duschbank, Einzelwaschbecken, schwebendem Waschtisch, eingelassener Decke und Steinwänden in München
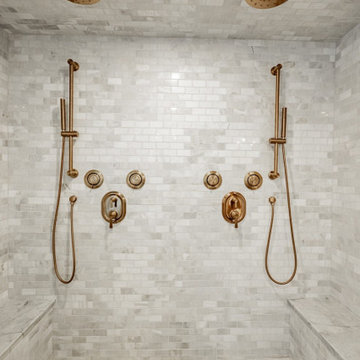
Embark on a journey of design fusion with our transformative bathroom renovation project, aptly titled 'Timeless Fusion.' This endeavor seamlessly marries the charm of a Brown Vintage Vanity with the sleek allure of Modern Elegance, creating a symphony of styles that revitalizes your bathroom space.
The focal point of the project, the Brown Vintage Vanity, adds a touch of old-school charm. Its warm and rich tones evoke a sense of nostalgia, creating a welcoming atmosphere reminiscent of a bygone era. This vintage element is thoughtfully juxtaposed with the clean lines and modern aesthetic of the overall design, establishing a harmonious blend that transcends time.
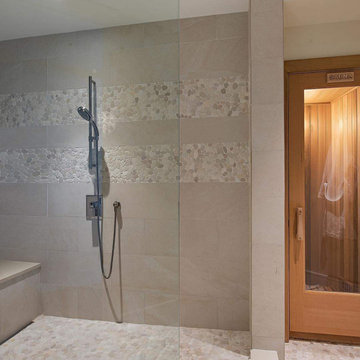
Große Moderne Sauna mit Eckdusche, beigen Fliesen, Kieselfliesen, Kiesel-Bodenfliesen, beigem Boden und offener Dusche in Tampa
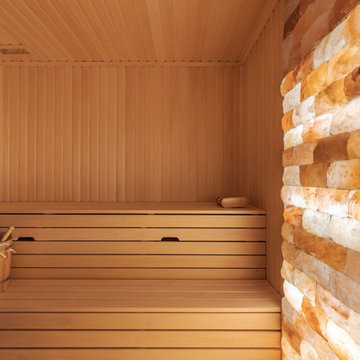
Mittelgroße Landhaus Sauna mit offenen Schränken, braunen Schränken, bodengleicher Dusche, beigen Fliesen, Porzellanfliesen, beiger Wandfarbe, Porzellan-Bodenfliesen, Glaswaschbecken/Glaswaschtisch, beigem Boden, offener Dusche und weißer Waschtischplatte in Sankt Petersburg
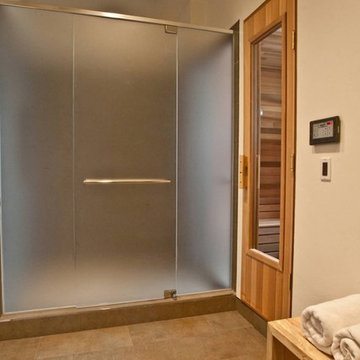
Mittelgroße Moderne Sauna mit Duschnische, beiger Wandfarbe, Porzellan-Bodenfliesen, beigem Boden und Falttür-Duschabtrennung in Sacramento

A 5' wide Finlandia sauna is perfect for relaxing and rejuvenating with your partner after a long day.
Große Klassische Sauna mit Duschnische, weißen Fliesen, weißer Wandfarbe, Marmorboden, weißem Boden und Falttür-Duschabtrennung in Dallas
Große Klassische Sauna mit Duschnische, weißen Fliesen, weißer Wandfarbe, Marmorboden, weißem Boden und Falttür-Duschabtrennung in Dallas
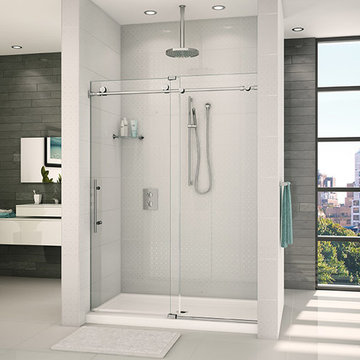
Clear glass frameless doors create an open, spacious look to make bathrooms look bigger with beauty and elegance.
Große Moderne Sauna mit flächenbündigen Schrankfronten, weißen Schränken, freistehender Badewanne, Duschnische, weißen Fliesen, weißer Wandfarbe, Aufsatzwaschbecken, weißem Boden, Schiebetür-Duschabtrennung und weißer Waschtischplatte in Chicago
Große Moderne Sauna mit flächenbündigen Schrankfronten, weißen Schränken, freistehender Badewanne, Duschnische, weißen Fliesen, weißer Wandfarbe, Aufsatzwaschbecken, weißem Boden, Schiebetür-Duschabtrennung und weißer Waschtischplatte in Chicago
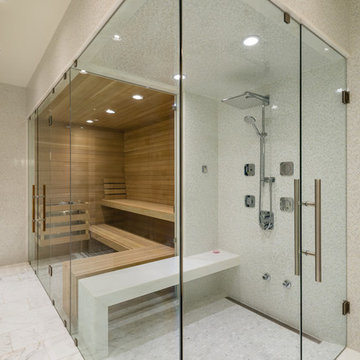
The objective was to create a warm neutral space to later customize to a specific colour palate/preference of the end user for this new construction home being built to sell. A high-end contemporary feel was requested to attract buyers in the area. An impressive kitchen that exuded high class and made an impact on guests as they entered the home, without being overbearing. The space offers an appealing open floorplan conducive to entertaining with indoor-outdoor flow.
Due to the spec nature of this house, the home had to remain appealing to the builder, while keeping a broad audience of potential buyers in mind. The challenge lay in creating a unique look, with visually interesting materials and finishes, while not being so unique that potential owners couldn’t envision making it their own. The focus on key elements elevates the look, while other features blend and offer support to these striking components. As the home was built for sale, profitability was important; materials were sourced at best value, while retaining high-end appeal. Adaptations to the home’s original design plan improve flow and usability within the kitchen-greatroom. The client desired a rich dark finish. The chosen colours tie the kitchen to the rest of the home (creating unity as combination, colours and materials, is repeated throughout).
Photos- Paul Grdina
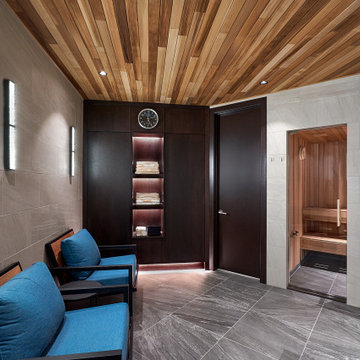
Spa
Große Moderne Sauna mit Duschnische, beigen Fliesen, Porzellanfliesen, beiger Wandfarbe, Porzellan-Bodenfliesen, grauem Boden, Falttür-Duschabtrennung, Duschbank und Holzdecke in Chicago
Große Moderne Sauna mit Duschnische, beigen Fliesen, Porzellanfliesen, beiger Wandfarbe, Porzellan-Bodenfliesen, grauem Boden, Falttür-Duschabtrennung, Duschbank und Holzdecke in Chicago

This transformation started with a builder grade bathroom and was expanded into a sauna wet room. With cedar walls and ceiling and a custom cedar bench, the sauna heats the space for a relaxing dry heat experience. The goal of this space was to create a sauna in the secondary bathroom and be as efficient as possible with the space. This bathroom transformed from a standard secondary bathroom to a ergonomic spa without impacting the functionality of the bedroom.
This project was super fun, we were working inside of a guest bedroom, to create a functional, yet expansive bathroom. We started with a standard bathroom layout and by building out into the large guest bedroom that was used as an office, we were able to create enough square footage in the bathroom without detracting from the bedroom aesthetics or function. We worked with the client on her specific requests and put all of the materials into a 3D design to visualize the new space.
Houzz Write Up: https://www.houzz.com/magazine/bathroom-of-the-week-stylish-spa-retreat-with-a-real-sauna-stsetivw-vs~168139419
The layout of the bathroom needed to change to incorporate the larger wet room/sauna. By expanding the room slightly it gave us the needed space to relocate the toilet, the vanity and the entrance to the bathroom allowing for the wet room to have the full length of the new space.
This bathroom includes a cedar sauna room that is incorporated inside of the shower, the custom cedar bench follows the curvature of the room's new layout and a window was added to allow the natural sunlight to come in from the bedroom. The aromatic properties of the cedar are delightful whether it's being used with the dry sauna heat and also when the shower is steaming the space. In the shower are matching porcelain, marble-look tiles, with architectural texture on the shower walls contrasting with the warm, smooth cedar boards. Also, by increasing the depth of the toilet wall, we were able to create useful towel storage without detracting from the room significantly.
This entire project and client was a joy to work with.

Luxury Bathroom complete with a double walk in Wet Sauna and Dry Sauna. Floor to ceiling glass walls extend the Home Gym Bathroom to feel the ultimate expansion of space.
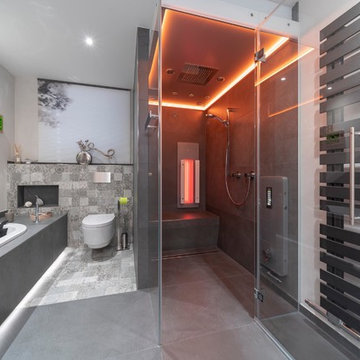
Das Fertighaus BJ 1998 hat im Obergeschoss ein Satteldach. Damit das Bad etwas größer wurde, wurde eine Dachgaube errichtet.
Geplant wurde ein individuelles Dampfbad mit Infrarotpaneel und großer beheizter Sitzbank sowie einen Whirlpool.
Der Waschtisch wurde passend zur Wanne ausgewählt.
Ebenso wurde eine Fußbodenheizung und ein Dusch-WC verbaut.
Ein Licht- und Soundsystem wurde realisiert.
Die sehr großzügige Waschtischanlage mit Echtholzfronten und Sitzbank zur Wanne hin, sowie einen Kofferschrank runden das Bad ab.
Foto: Repabad honorarfrei

Ambient Elements creates conscious designs for innovative spaces by combining superior craftsmanship, advanced engineering and unique concepts while providing the ultimate wellness experience. We design and build saunas, infrared saunas, steam rooms, hammams, cryo chambers, salt rooms, snow rooms and many other hyperthermic conditioning modalities.
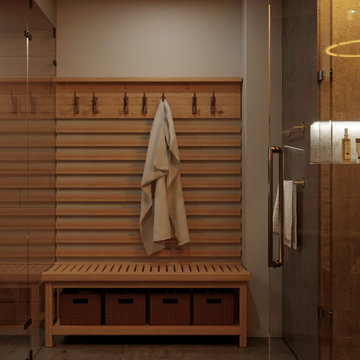
tallbox
Mittelgroße Nordische Sauna mit hellen Holzschränken, bodengleicher Dusche, grauen Fliesen, Keramikfliesen, grauer Wandfarbe, Betonboden und Beton-Waschbecken/Waschtisch in London
Mittelgroße Nordische Sauna mit hellen Holzschränken, bodengleicher Dusche, grauen Fliesen, Keramikfliesen, grauer Wandfarbe, Betonboden und Beton-Waschbecken/Waschtisch in London
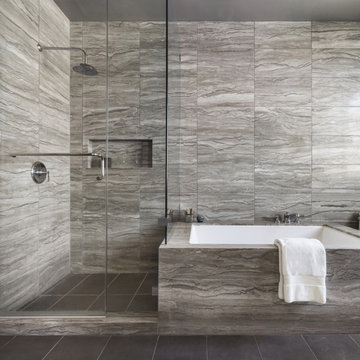
Our San Francisco studio designed this stunning bathroom with beautiful grey tones to create an elegant, sophisticated vibe. We chose glass partitions to separate the shower area from the soaking tub, making it feel more open and expansive. The large mirror in the vanity area also helps maximize the spacious appeal of the bathroom. The large walk-in closet with plenty of space for clothes and accessories is an attractive feature, lending a classy vibe to the space.
---
Project designed by ballonSTUDIO. They discreetly tend to the interior design needs of their high-net-worth individuals in the greater Bay Area and to their second home locations.
For more about ballonSTUDIO, see here: https://www.ballonstudio.com/
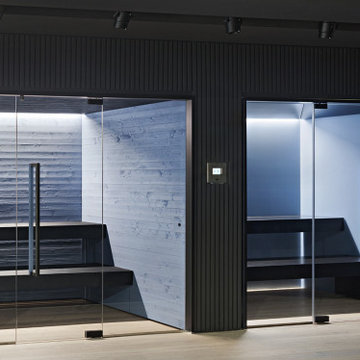
Sleek and contemporary, the Soul Collection by Starpool is designed with a dynamic range of finishes and footprints to fit any aesthetic. This steam room and sauna pair is shown in Light Soul - Walls and seating of the steam room in satin-effect light blue crystal with walls in waxed light blue fir in the sauna.

A steam shower and sauna next to the pool area. the ultimate spa experience in the comfort of one's home
Geräumige Moderne Sauna mit weißen Schränken, Doppeldusche, Wandtoilette, schwarzen Fliesen, Keramikfliesen, schwarzer Wandfarbe, Keramikboden, Wandwaschbecken, schwarzem Boden, Falttür-Duschabtrennung und weißer Waschtischplatte in San Francisco
Geräumige Moderne Sauna mit weißen Schränken, Doppeldusche, Wandtoilette, schwarzen Fliesen, Keramikfliesen, schwarzer Wandfarbe, Keramikboden, Wandwaschbecken, schwarzem Boden, Falttür-Duschabtrennung und weißer Waschtischplatte in San Francisco
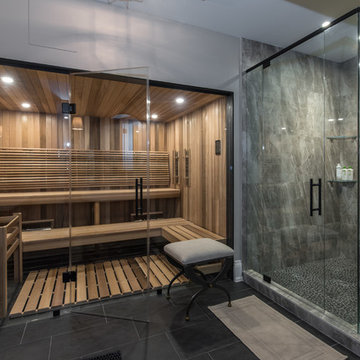
Große Klassische Sauna mit Eckdusche, grauen Fliesen, Marmorfliesen, grauer Wandfarbe, Schieferboden, Granit-Waschbecken/Waschtisch, grauem Boden, Falttür-Duschabtrennung, weißer Waschtischplatte, flächenbündigen Schrankfronten und hellbraunen Holzschränken in Sonstige
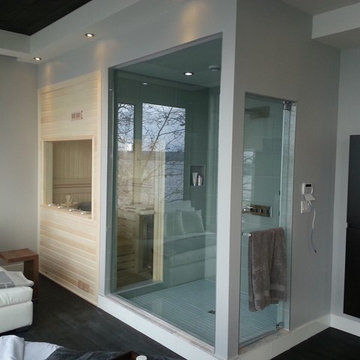
Mittelgroße Moderne Sauna mit Duschnische, weißen Fliesen, grauer Wandfarbe, dunklem Holzboden, schwarzem Boden und Falttür-Duschabtrennung in Montreal
Bäder mit Duschen und Sauna Ideen und Design
5

