Bäder mit Kupfer-Waschbecken/Waschtisch und Recyclingglas-Waschtisch Ideen und Design
Suche verfeinern:
Budget
Sortieren nach:Heute beliebt
1 – 20 von 874 Fotos
1 von 3

Große Urige Gästetoilette mit flächenbündigen Schrankfronten, hellbraunen Holzschränken, beigen Fliesen, Steinfliesen, beiger Wandfarbe, Keramikboden, Aufsatzwaschbecken, Kupfer-Waschbecken/Waschtisch und brauner Waschtischplatte in Detroit

This modern bathroom, featuring an integrated vanity, emanates a soothing atmosphere. The calming ambiance is accentuated by the choice of tiles, creating a harmonious and tranquil environment. The thoughtful design elements contribute to a contemporary and serene bathroom space.

This 1907 home in the Ericsson neighborhood of South Minneapolis needed some love. A tiny, nearly unfunctional kitchen and leaking bathroom were ready for updates. The homeowners wanted to embrace their heritage, and also have a simple and sustainable space for their family to grow. The new spaces meld the home’s traditional elements with Traditional Scandinavian design influences.
In the kitchen, a wall was opened to the dining room for natural light to carry between rooms and to create the appearance of space. Traditional Shaker style/flush inset custom white cabinetry with paneled front appliances were designed for a clean aesthetic. Custom recycled glass countertops, white subway tile, Kohler sink and faucet, beadboard ceilings, and refinished existing hardwood floors complete the kitchen after all new electrical and plumbing.
In the bathroom, we were limited by space! After discussing the homeowners’ use of space, the decision was made to eliminate the existing tub for a new walk-in shower. By installing a curbless shower drain, floating sink and shelving, and wall-hung toilet; Castle was able to maximize floor space! White cabinetry, Kohler fixtures, and custom recycled glass countertops were carried upstairs to connect to the main floor remodel.
White and black porcelain hex floors, marble accents, and oversized white tile on the walls perfect the space for a clean and minimal look, without losing its traditional roots! We love the black accents in the bathroom, including black edge on the shower niche and pops of black hex on the floors.
Tour this project in person, September 28 – 29, during the 2019 Castle Home Tour!
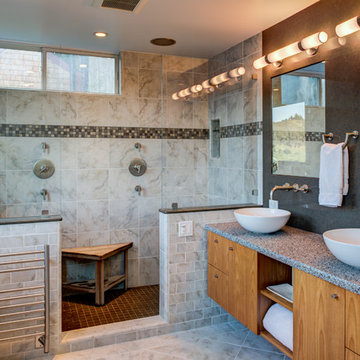
Treve Johnson Photography
Mittelgroßes Modernes Badezimmer En Suite mit Aufsatzwaschbecken, flächenbündigen Schrankfronten, hellbraunen Holzschränken, Recyclingglas-Waschtisch, grauen Fliesen, Steinfliesen, Marmorboden, Doppeldusche und grauer Wandfarbe in San Francisco
Mittelgroßes Modernes Badezimmer En Suite mit Aufsatzwaschbecken, flächenbündigen Schrankfronten, hellbraunen Holzschränken, Recyclingglas-Waschtisch, grauen Fliesen, Steinfliesen, Marmorboden, Doppeldusche und grauer Wandfarbe in San Francisco
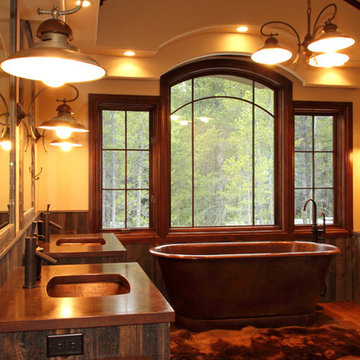
Großes Uriges Badezimmer En Suite mit Unterbauwaschbecken, hellbraunen Holzschränken, freistehender Badewanne, beiger Wandfarbe, braunem Holzboden, Schrankfronten im Shaker-Stil und Kupfer-Waschbecken/Waschtisch in Denver
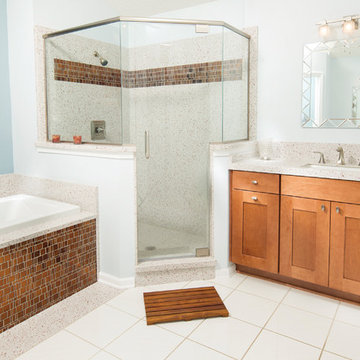
This transitional bathroom has a metallic mosaic tile, recycled granite and glass counter top and bathtub surround. The copper colored tile is called Liberty Amber and the color is also available in the Metropolis cut and subway tiles. There are more colors in this collection. The counter and bathtub surround is made from a recycled granite and glass with copper flecks that compliment the mosaics, the color is called White Copper. The material is stain resistant, heat resistant, impact resistant and it does not need to be sealed. The material is 1/4" thick and can be placed on top of existing counters or on new cabinets. There are many colors and sizes.

Patricia Burke
Mittelgroßes Klassisches Duschbad mit Unterbauwaschbecken, Schrankfronten im Shaker-Stil, weißen Schränken, Duschnische, farbigen Fliesen, Mosaikfliesen, blauer Wandfarbe, blauer Waschtischplatte, Recyclingglas-Waschtisch, weißem Boden und Falttür-Duschabtrennung in New York
Mittelgroßes Klassisches Duschbad mit Unterbauwaschbecken, Schrankfronten im Shaker-Stil, weißen Schränken, Duschnische, farbigen Fliesen, Mosaikfliesen, blauer Wandfarbe, blauer Waschtischplatte, Recyclingglas-Waschtisch, weißem Boden und Falttür-Duschabtrennung in New York
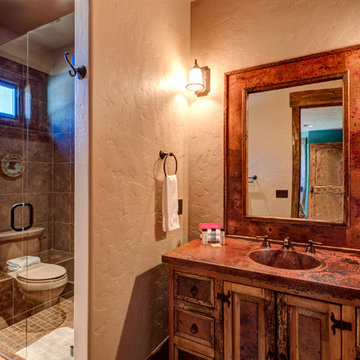
Mittelgroßes Uriges Badezimmer mit Lamellenschränken, Schränken im Used-Look, Einbaubadewanne, Eckdusche, Wandtoilette mit Spülkasten, beigen Fliesen, braunen Fliesen, Kalkfliesen, beiger Wandfarbe, Kalkstein, Unterbauwaschbecken, buntem Boden, Falttür-Duschabtrennung, Kupfer-Waschbecken/Waschtisch und oranger Waschtischplatte in Denver

This powder room sits between the kitchen and the home office. To maximize space, we built a furniture-like vanity with a vessel sink on top and a wall mounted faucet. We placed pocket doors on both sides, and wrapped the room in a custom-made wainscoting, painted green with a glazed finish.

Home Staging piso piloto
Kleines Modernes Duschbad mit weißen Schränken, Nasszelle, Wandtoilette, weißen Fliesen, weißer Wandfarbe, Porzellan-Bodenfliesen, Wandwaschbecken, Recyclingglas-Waschtisch, braunem Boden, Schiebetür-Duschabtrennung, weißer Waschtischplatte, Einzelwaschbecken und schwebendem Waschtisch in Madrid
Kleines Modernes Duschbad mit weißen Schränken, Nasszelle, Wandtoilette, weißen Fliesen, weißer Wandfarbe, Porzellan-Bodenfliesen, Wandwaschbecken, Recyclingglas-Waschtisch, braunem Boden, Schiebetür-Duschabtrennung, weißer Waschtischplatte, Einzelwaschbecken und schwebendem Waschtisch in Madrid
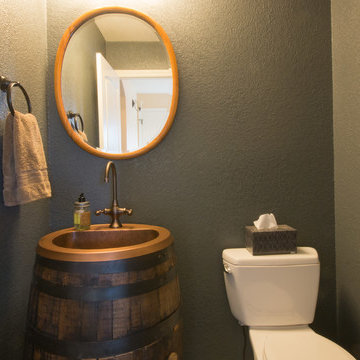
Such a cute powder room with a wine barrel vanity and copper sink.
All photos in this album by Waves End Services, LLC
Architect: 308 llc
Kleine Klassische Gästetoilette mit Einbauwaschbecken, Schränken im Used-Look, Kupfer-Waschbecken/Waschtisch, Wandtoilette mit Spülkasten und grauer Wandfarbe in Denver
Kleine Klassische Gästetoilette mit Einbauwaschbecken, Schränken im Used-Look, Kupfer-Waschbecken/Waschtisch, Wandtoilette mit Spülkasten und grauer Wandfarbe in Denver
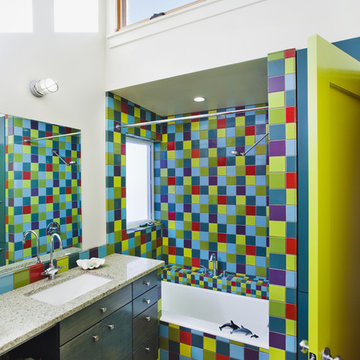
Playful upstairs bathroom with recycled glass Vetrazzo countertop.
© www.edwardcaldwellphoto.com
Mittelgroßes Stilmix Kinderbad mit Recyclingglas-Waschtisch, grünen Schränken, Badewanne in Nische, Duschbadewanne, farbigen Fliesen, flächenbündigen Schrankfronten, Keramikfliesen, weißer Wandfarbe, Betonboden und Unterbauwaschbecken in San Francisco
Mittelgroßes Stilmix Kinderbad mit Recyclingglas-Waschtisch, grünen Schränken, Badewanne in Nische, Duschbadewanne, farbigen Fliesen, flächenbündigen Schrankfronten, Keramikfliesen, weißer Wandfarbe, Betonboden und Unterbauwaschbecken in San Francisco

Southwestern style powder room with integrated sink and textured walls.
Architect: Urban Design Associates
Builder: R-Net Custom Homes
Interiors: Billie Springer
Photography: Thompson Photographic
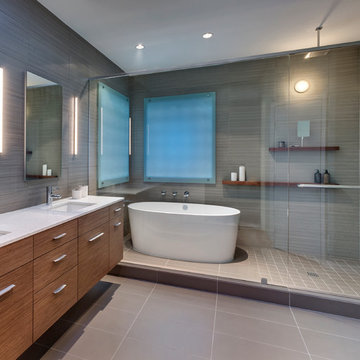
Photo by Charles Davis Smith AIA
Mittelgroßes Modernes Badezimmer En Suite mit Unterbauwaschbecken, verzierten Schränken, hellbraunen Holzschränken, Recyclingglas-Waschtisch, freistehender Badewanne, offener Dusche, beigen Fliesen, Porzellanfliesen und Porzellan-Bodenfliesen in Dallas
Mittelgroßes Modernes Badezimmer En Suite mit Unterbauwaschbecken, verzierten Schränken, hellbraunen Holzschränken, Recyclingglas-Waschtisch, freistehender Badewanne, offener Dusche, beigen Fliesen, Porzellanfliesen und Porzellan-Bodenfliesen in Dallas
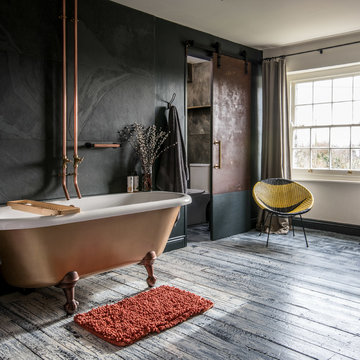
Modernes Badezimmer En Suite mit Löwenfuß-Badewanne, schwarzen Fliesen, schwarzer Wandfarbe, gebeiztem Holzboden und Kupfer-Waschbecken/Waschtisch in Sonstige

En suite master bathroom in Cotswold Country House
Großes Landhaus Badezimmer En Suite mit Schrankfronten im Shaker-Stil, grauen Schränken, offener Dusche, Marmorfliesen, grüner Wandfarbe, Marmorboden, Sockelwaschbecken, Doppelwaschbecken, freistehendem Waschtisch, freistehender Badewanne, Wandtoilette mit Spülkasten, Recyclingglas-Waschtisch, grauem Boden und Wandpaneelen in Gloucestershire
Großes Landhaus Badezimmer En Suite mit Schrankfronten im Shaker-Stil, grauen Schränken, offener Dusche, Marmorfliesen, grüner Wandfarbe, Marmorboden, Sockelwaschbecken, Doppelwaschbecken, freistehendem Waschtisch, freistehender Badewanne, Wandtoilette mit Spülkasten, Recyclingglas-Waschtisch, grauem Boden und Wandpaneelen in Gloucestershire
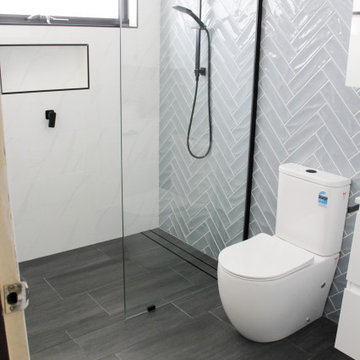
Mittelgroßes Modernes Duschbad mit flächenbündigen Schrankfronten, weißen Schränken, offener Dusche, Toilette mit Aufsatzspülkasten, blauer Wandfarbe, Porzellan-Bodenfliesen, Aufsatzwaschbecken, Kupfer-Waschbecken/Waschtisch, schwarzem Boden, offener Dusche, weißer Waschtischplatte, Einzelwaschbecken und schwebendem Waschtisch in Perth
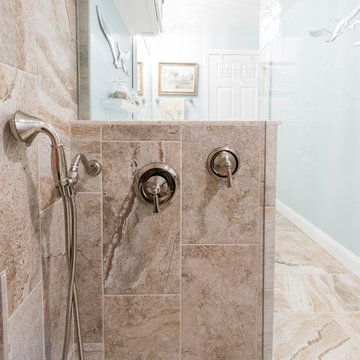
Mikonos 12x24 tile in Coral from Tesoro was used for the bathroom floor as well as the shower walls in a vertical layout.
Großes Maritimes Duschbad mit Kassettenfronten, weißen Schränken, Eckdusche, beigen Fliesen, Porzellanfliesen, blauer Wandfarbe, Porzellan-Bodenfliesen, Unterbauwaschbecken, Recyclingglas-Waschtisch, beigem Boden und Falttür-Duschabtrennung in Sonstige
Großes Maritimes Duschbad mit Kassettenfronten, weißen Schränken, Eckdusche, beigen Fliesen, Porzellanfliesen, blauer Wandfarbe, Porzellan-Bodenfliesen, Unterbauwaschbecken, Recyclingglas-Waschtisch, beigem Boden und Falttür-Duschabtrennung in Sonstige
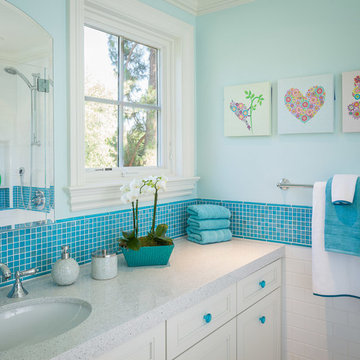
A girls bathroom with glass 1x1 mosaic tile in a blue accent color. White cabinetry with blue hardware. Menlo Park, CA.
Scott Hargis Photography
Klassisches Kinderbad mit Unterbauwaschbecken, Kassettenfronten, Recyclingglas-Waschtisch, blauen Fliesen, Keramikfliesen, blauer Wandfarbe und Porzellan-Bodenfliesen in San Francisco
Klassisches Kinderbad mit Unterbauwaschbecken, Kassettenfronten, Recyclingglas-Waschtisch, blauen Fliesen, Keramikfliesen, blauer Wandfarbe und Porzellan-Bodenfliesen in San Francisco
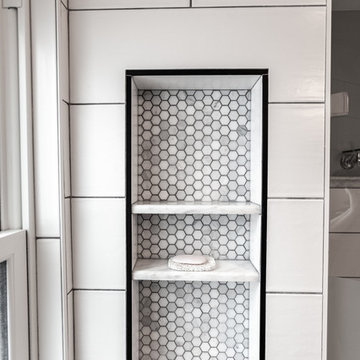
This 1907 home in the Ericsson neighborhood of South Minneapolis needed some love. A tiny, nearly unfunctional kitchen and leaking bathroom were ready for updates. The homeowners wanted to embrace their heritage, and also have a simple and sustainable space for their family to grow. The new spaces meld the home’s traditional elements with Traditional Scandinavian design influences.
In the kitchen, a wall was opened to the dining room for natural light to carry between rooms and to create the appearance of space. Traditional Shaker style/flush inset custom white cabinetry with paneled front appliances were designed for a clean aesthetic. Custom recycled glass countertops, white subway tile, Kohler sink and faucet, beadboard ceilings, and refinished existing hardwood floors complete the kitchen after all new electrical and plumbing.
In the bathroom, we were limited by space! After discussing the homeowners’ use of space, the decision was made to eliminate the existing tub for a new walk-in shower. By installing a curbless shower drain, floating sink and shelving, and wall-hung toilet; Castle was able to maximize floor space! White cabinetry, Kohler fixtures, and custom recycled glass countertops were carried upstairs to connect to the main floor remodel.
White and black porcelain hex floors, marble accents, and oversized white tile on the walls perfect the space for a clean and minimal look, without losing its traditional roots! We love the black accents in the bathroom, including black edge on the shower niche and pops of black hex on the floors.
Tour this project in person, September 28 – 29, during the 2019 Castle Home Tour!
Bäder mit Kupfer-Waschbecken/Waschtisch und Recyclingglas-Waschtisch Ideen und Design
1

