Bäder mit Laminat-Waschtisch Ideen und Design
Suche verfeinern:
Budget
Sortieren nach:Heute beliebt
121 – 140 von 11.199 Fotos
1 von 2

Built out shower with a custom cut rolling shower door and shower sprays leading into a square infinity drain. Also a nice custom built niche for bathroom supplies as well as a heated floor for the master bathroom.

Master Bath Remodel showcases new vanity cabinets, linen closet, and countertops with top mount sink. Shower / Tub surround completed with a large white subway tile and a large Italian inspired mosaic wall niche. Tile floors tie all the elements together in this beautiful bathroom.
Client loved their beautiful bathroom remodel: "French Creek Designs was easy to work with and provided us with a quality product. Karen guided us in making choices for our bathroom remodels that are beautiful and functional. Their showroom is stocked with the latest designs and materials. Definitely would work with them in the future."
French Creek Designs Kitchen & Bath Design Center
Making Your Home Beautiful One Room at A Time…
French Creek Designs Kitchen & Bath Design Studio - where selections begin. Let us design and dream with you. Overwhelmed on where to start that home improvement, kitchen or bath project? Let our designers sit down with you and take the overwhelming out of the picture and assist in choosing your materials. Whether new construction, full remodel or just a partial remodel, we can help you to make it an enjoyable experience to design your dream space. Call to schedule your free design consultation today with one of our exceptional designers 307-337-4500.
#openforbusiness #casper #wyoming #casperbusiness #frenchcreekdesigns #shoplocal #casperwyoming #bathremodeling #bathdesigners #cabinets #countertops #knobsandpulls #sinksandfaucets #flooring #tileandmosiacs #homeimprovement #masterbath #guestbath #smallbath #luxurybath
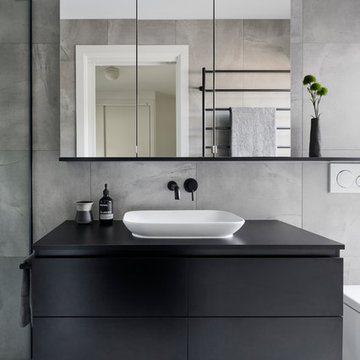
The new Ensuite addition to the Master Bedroom uses matching floor and wall tiling, a wall hung vanity and inwall toilet cistern to expand the space visually, full height window overlooking the private side yard, highly detailed joinery elements like the fixed shelf and mirrored shaving cabinet incorporating LED strip lighting.
Photography: Tatjana Plitt

Proyecto realizado por Meritxell Ribé - The Room Studio
Construcción: The Room Work
Fotografías: Mauricio Fuertes
Mittelgroße Maritime Gästetoilette mit hellen Holzschränken, grüner Wandfarbe, hellem Holzboden, Aufsatzwaschbecken, Laminat-Waschtisch, braunem Boden, weißer Waschtischplatte, flächenbündigen Schrankfronten und grünen Fliesen in Barcelona
Mittelgroße Maritime Gästetoilette mit hellen Holzschränken, grüner Wandfarbe, hellem Holzboden, Aufsatzwaschbecken, Laminat-Waschtisch, braunem Boden, weißer Waschtischplatte, flächenbündigen Schrankfronten und grünen Fliesen in Barcelona

Salle de bain design et graphique
Mittelgroßes Nordisches Badezimmer En Suite mit Eckbadewanne, Nasszelle, weißen Fliesen, grauen Fliesen, schwarzen Fliesen, Keramikfliesen, schwarzer Wandfarbe, integriertem Waschbecken, Laminat-Waschtisch, offener Dusche, flächenbündigen Schrankfronten, hellen Holzschränken, hellem Holzboden, braunem Boden und schwarzer Waschtischplatte in Paris
Mittelgroßes Nordisches Badezimmer En Suite mit Eckbadewanne, Nasszelle, weißen Fliesen, grauen Fliesen, schwarzen Fliesen, Keramikfliesen, schwarzer Wandfarbe, integriertem Waschbecken, Laminat-Waschtisch, offener Dusche, flächenbündigen Schrankfronten, hellen Holzschränken, hellem Holzboden, braunem Boden und schwarzer Waschtischplatte in Paris

Marcell Puzsar, Brightroom Photography
Großes Industrial Badezimmer En Suite mit Schrankfronten mit vertiefter Füllung, grauen Schränken, freistehender Badewanne, Eckdusche, Wandtoilette mit Spülkasten, grauen Fliesen, Keramikfliesen, weißer Wandfarbe, braunem Holzboden, Einbauwaschbecken und Laminat-Waschtisch in San Francisco
Großes Industrial Badezimmer En Suite mit Schrankfronten mit vertiefter Füllung, grauen Schränken, freistehender Badewanne, Eckdusche, Wandtoilette mit Spülkasten, grauen Fliesen, Keramikfliesen, weißer Wandfarbe, braunem Holzboden, Einbauwaschbecken und Laminat-Waschtisch in San Francisco
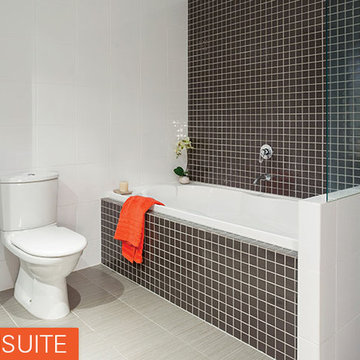
Mittelgroßes Modernes Kinderbad mit integriertem Waschbecken, Schrankfronten im Shaker-Stil, beigen Schränken, Laminat-Waschtisch, Einbaubadewanne, offener Dusche, Wandtoilette mit Spülkasten, beigen Fliesen, Keramikfliesen, weißer Wandfarbe und Keramikboden in Central Coast
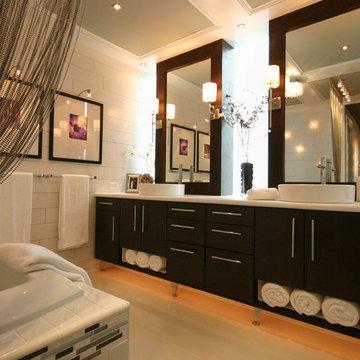
Scope of work:
Update and reorganize within existing footprint for new master bedroom, master bathroom, master closet, linen closet, laundry room & front entry. Client has a love of spa and modern style..
Challenge: Function, Flow & Finishes.
Master bathroom cramped with unusual floor plan and outdated finishes
Laundry room oversized for home square footage
Dark spaces due to lack of windos and minimal lighting
Color palette inconsistent to the rest of the house
Solution: Bright, Spacious & Contemporary
Re-worked spaces for better function, flow and open concept plan. New space has more than 12 times as much exterior glass to flood the space in natural light (all glass is frosted for privacy). Created a stylized boutique feel with modern lighting design and opened up front entry to include a new coat closet, built in bench and display shelving. .
Space planning/ layout
Flooring, wall surfaces, tile selections
Lighting design, fixture selections & controls specifications
Cabinetry layout
Plumbing fixture selections
Trim & ceiling details
Custom doors, hardware selections
Color palette
All other misc. details, materials & features
Site Supervision
Furniture, accessories, art
Full CAD documentation, elevations and specifications
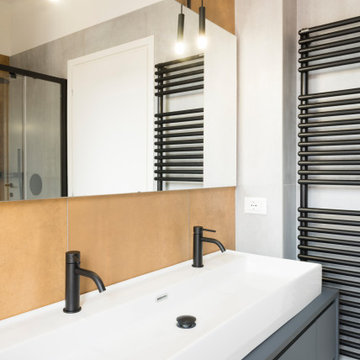
Moderne Gästetoilette mit flächenbündigen Schrankfronten, blauen Schränken, orangen Fliesen, Keramikfliesen, Trogwaschbecken, Laminat-Waschtisch, blauer Waschtischplatte und schwebendem Waschtisch in Turin
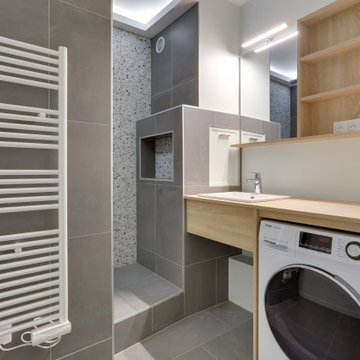
Kleines Klassisches Duschbad mit beigen Schränken, Duschnische, grauen Fliesen, Keramikfliesen, grauer Wandfarbe, Keramikboden, Unterbauwaschbecken, Laminat-Waschtisch, grauem Boden, beiger Waschtischplatte, Wäscheaufbewahrung, Einzelwaschbecken und eingebautem Waschtisch in Paris
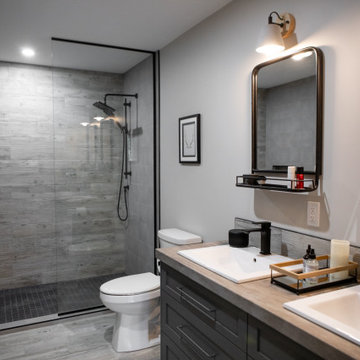
The master ensuite features a double vanity with a concrete look countertop, charcoal painted custom vanity and a large custom shower. The closet across from the vanity also houses the homeowner's washer and dryer. The walk-in closet can be accessed from the ensuite, as well as the bedroom.

Abbiamo eliminato una piccola vasca rinchiusa in una nicchia per ordinare al meglio lo spazio del bagno e creare un disimpegno dove mettere un ripostiglio, la lavatrice e l'asciugatrice.
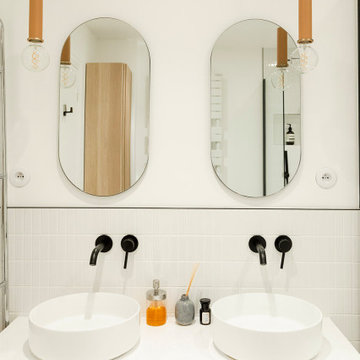
Dans cet appartement familial de 150 m², l’objectif était de rénover l’ensemble des pièces pour les rendre fonctionnelles et chaleureuses, en associant des matériaux naturels à une palette de couleurs harmonieuses.
Dans la cuisine et le salon, nous avons misé sur du bois clair naturel marié avec des tons pastel et des meubles tendance. De nombreux rangements sur mesure ont été réalisés dans les couloirs pour optimiser tous les espaces disponibles. Le papier peint à motifs fait écho aux lignes arrondies de la porte verrière réalisée sur mesure.
Dans les chambres, on retrouve des couleurs chaudes qui renforcent l’esprit vacances de l’appartement. Les salles de bain et la buanderie sont également dans des tons de vert naturel associés à du bois brut. La robinetterie noire, toute en contraste, apporte une touche de modernité. Un appartement où il fait bon vivre !
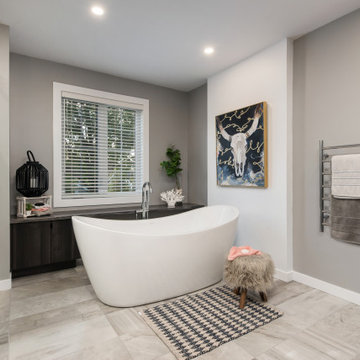
Großes Modernes Badezimmer En Suite mit flächenbündigen Schrankfronten, braunen Schränken, freistehender Badewanne, Eckdusche, Toilette mit Aufsatzspülkasten, grauen Fliesen, Porzellanfliesen, grauer Wandfarbe, Porzellan-Bodenfliesen, Aufsatzwaschbecken, Laminat-Waschtisch, grauem Boden, Schiebetür-Duschabtrennung und grauer Waschtischplatte in Montreal

Feature in: Luxe Magazine Miami & South Florida Luxury Magazine
If visitors to Robyn and Allan Webb’s one-bedroom Miami apartment expect the typical all-white Miami aesthetic, they’ll be pleasantly surprised upon stepping inside. There, bold theatrical colors, like a black textured wallcovering and bright teal sofa, mix with funky patterns,
such as a black-and-white striped chair, to create a space that exudes charm. In fact, it’s the wife’s style that initially inspired the design for the home on the 20th floor of a Brickell Key high-rise. “As soon as I saw her with a green leather jacket draped across her shoulders, I knew we would be doing something chic that was nothing like the typical all- white modern Miami aesthetic,” says designer Maite Granda of Robyn’s ensemble the first time they met. The Webbs, who often vacation in Paris, also had a clear vision for their new Miami digs: They wanted it to exude their own modern interpretation of French decor.
“We wanted a home that was luxurious and beautiful,”
says Robyn, noting they were downsizing from a four-story residence in Alexandria, Virginia. “But it also had to be functional.”
To read more visit: https:
https://maitegranda.com/wp-content/uploads/2018/01/LX_MIA18_HOM_MaiteGranda_10.pdf
Rolando Diaz
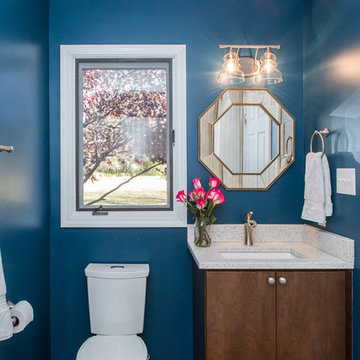
Kleines Modernes Duschbad mit flächenbündigen Schrankfronten, dunklen Holzschränken, Laminat-Waschtisch, weißen Fliesen, Metrofliesen, Duschnische, Wandtoilette mit Spülkasten, blauer Wandfarbe, dunklem Holzboden, Unterbauwaschbecken, braunem Boden und Duschvorhang-Duschabtrennung in Raleigh
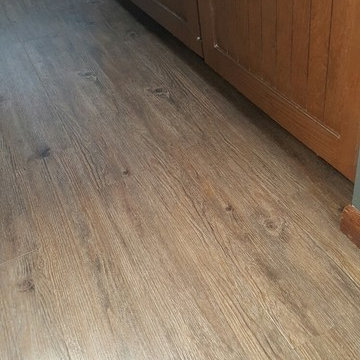
Luxury Vinyl Planks are a great option for water areas like bathrooms, basements, and kitchens. The technology is advancing so that the product looks and feels like natural products like wood and stone.
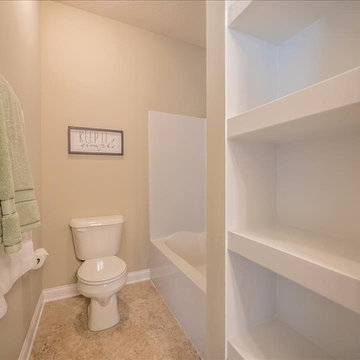
The master bath features a built in shower with ceramic floor to match. The vanity features a square edged laminate profile. Featuring the Moen Dartmoor faucet in chrome finish. The stained built in featuring towel storage really works well in this bathroom. This is another nice touch from Matt Lancia Signature Homes
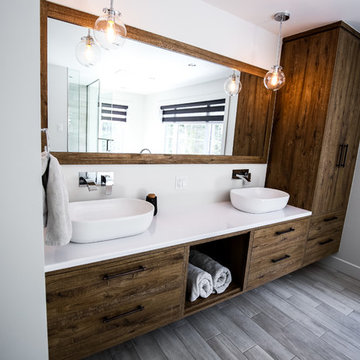
IsaB Photographie
Großes Rustikales Badezimmer En Suite mit flächenbündigen Schrankfronten, hellbraunen Holzschränken, freistehender Badewanne, Eckdusche, schwarz-weißen Fliesen, Porzellanfliesen, grauer Wandfarbe, Porzellan-Bodenfliesen, Aufsatzwaschbecken und Laminat-Waschtisch in Montreal
Großes Rustikales Badezimmer En Suite mit flächenbündigen Schrankfronten, hellbraunen Holzschränken, freistehender Badewanne, Eckdusche, schwarz-weißen Fliesen, Porzellanfliesen, grauer Wandfarbe, Porzellan-Bodenfliesen, Aufsatzwaschbecken und Laminat-Waschtisch in Montreal

Le puits de lumière a été habillé avec un adhésif sur un Plexiglas pour apporter un aspect déco a la lumière. À gauche, on a installé une grande douche 160 x 80 avec encastré dans le mur une niche pour poser les produits de douche. On installe également une grande paroi de douche totalement transparente pour garder visible tout le volume. À droite un ensemble de meuble blanc avec plan vasque en stratifié bois. Et au fond une superbe tapisserie poster pour donner de la profondeur et du contraste à cette salle de bain. On a l'impression qu'il s'agit d'un passage vers une luxuriante forêt.
Bäder mit Laminat-Waschtisch Ideen und Design
7

