Bäder mit Löwenfuß-Badewanne Ideen und Design
Suche verfeinern:
Budget
Sortieren nach:Heute beliebt
181 – 200 von 16.381 Fotos
1 von 2
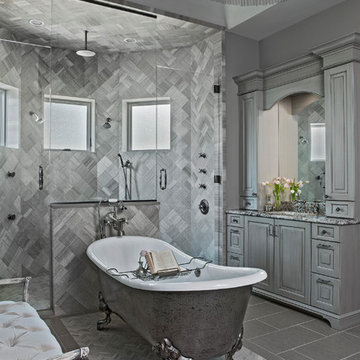
Beth Singer Photography.
Ellwood Interiors.
Badezimmer En Suite mit profilierten Schrankfronten, grauen Schränken, Löwenfuß-Badewanne, bodengleicher Dusche, grauen Fliesen und Falttür-Duschabtrennung in Detroit
Badezimmer En Suite mit profilierten Schrankfronten, grauen Schränken, Löwenfuß-Badewanne, bodengleicher Dusche, grauen Fliesen und Falttür-Duschabtrennung in Detroit
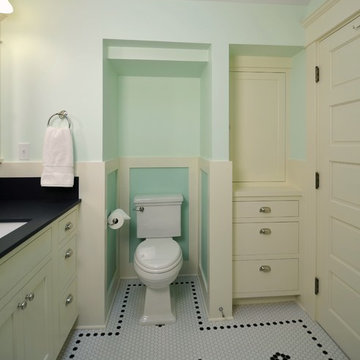
Through a series of remodels, the home owners have been able to create a home they truly love. Both baths have traditional white and black tile work with two-toned walls bringing in warmth and character. Custom built medicine cabinets allow for additional storage and continue the Craftsman vernacular.
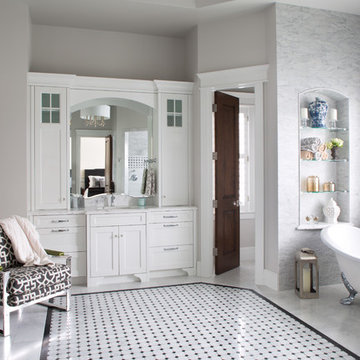
Emily Minton Redfield; EMR Photography
Geräumiges Klassisches Badezimmer En Suite mit Schrankfronten im Shaker-Stil, weißen Schränken, Löwenfuß-Badewanne, Eckdusche und Marmor-Waschbecken/Waschtisch in Denver
Geräumiges Klassisches Badezimmer En Suite mit Schrankfronten im Shaker-Stil, weißen Schränken, Löwenfuß-Badewanne, Eckdusche und Marmor-Waschbecken/Waschtisch in Denver
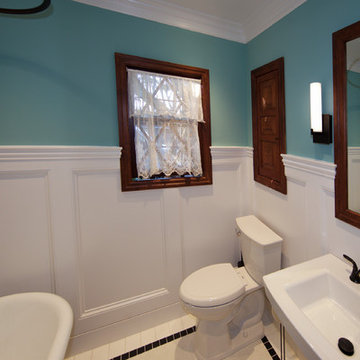
Rene Rabbitt
Kleines Uriges Badezimmer mit Sockelwaschbecken, Schrankfronten mit vertiefter Füllung, dunklen Holzschränken, Löwenfuß-Badewanne, offener Dusche, Wandtoilette mit Spülkasten, weißen Fliesen, Porzellanfliesen, blauer Wandfarbe und Mosaik-Bodenfliesen in Sacramento
Kleines Uriges Badezimmer mit Sockelwaschbecken, Schrankfronten mit vertiefter Füllung, dunklen Holzschränken, Löwenfuß-Badewanne, offener Dusche, Wandtoilette mit Spülkasten, weißen Fliesen, Porzellanfliesen, blauer Wandfarbe und Mosaik-Bodenfliesen in Sacramento
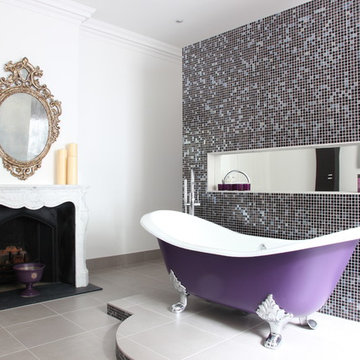
Klassisches Badezimmer En Suite mit Löwenfuß-Badewanne, farbigen Fliesen, Mosaikfliesen und weißer Wandfarbe in Hampshire
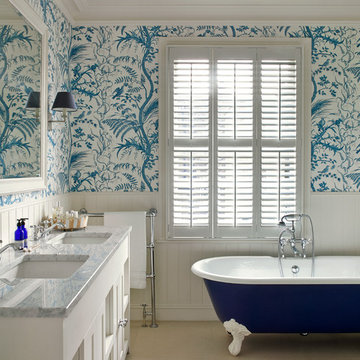
Master En Suite
Nick Smith Photography
Klassisches Badezimmer mit Unterbauwaschbecken, weißen Schränken, Löwenfuß-Badewanne und bunten Wänden in London
Klassisches Badezimmer mit Unterbauwaschbecken, weißen Schränken, Löwenfuß-Badewanne und bunten Wänden in London

These tiles are pale green in color. Not quite as a true green as an unripe olive, but more of a muted olive green. The tiles have a slightly raised center; there is a slanted, ½ inch border creating the raised center in these tiles. The raised center is a replica of the lines in the tile, on a slightly smaller scale. There is a sleekness when touched and a sheen, due to the polished finish. These tiles are ceramic.
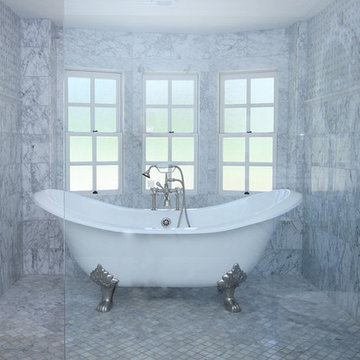
I was contacted by the Realtor who sold this house to his friend in San Marino to help with the interior design of the extensive remodel. The 3,777 sf house with 6 bedrooms and 5 bathrooms was built in 1948 and was in need of some major changes. San Marino, CA, incorporated in 1913, was designed by its founders to be uniquely residential, with expansive properties surrounded by beautiful gardens, wide streets, and well maintained parkways. In 2010, Forbes Magazine ranked the city as the 63rd most expensive area to live in the United States. There are little to no homes priced under US$1,000,000, with the median list price of a single family home at US$2,159,000. We decided to tear down walls, remove a fireplace (gasp!), reconfigure bathrooms and update all the finishes while maintaining the integrity of the San Marino style. Here are some photos of the home after.
The kitchen was totally gutted. Custom, lacquered black and white cabinetry was built for the space. We decided on 2-tone cabinets and 2 door styles on the island and surrounding cabinets for visual impact and variety. Cambria quartz in Braemar was installed on the counters and back splash for easy clean up and durability. New Schonbek crystal chandeliers and silver cabinetry hardware are the jewelry, making this space sparkle. Custom Roman shades add a bit of softness to the room and custom barstools in white and black invite guests to have a seat while dinner is being prepared.
In the dining room we opted for custom moldings to add architectural detail to the walls and infuse a hint of traditional style. The black lacquer table and Louis chairs are custom made for the space with a peacock teal velvet. A traditional area rug and custom window treatments in a blue-green were added to soften the space. The Schonbek Crystal Rain chandelier is the show stopper in the space with pure sparkle and graceful traditional form.
The living room is host to custom tufted grey velvet sofas, custom accent chair with ottoman in a silver fabric, custom black and while media center, baby grand piano with mini Schonbeck Crystal Rain chandelier hung above, custom tufted velvet tuffet for extra seating, one-of-a-kind art and custom window coverings in a diamond grey fabric. Sparkle and pizzazz was added with purple, crystal and mirrored accessories.
The occupant of this home is a 21 year old woman. Her favorite colors are baby pink and blue. I knew this was possibly going to be my only chance in my design career to go nuts with the color pink, so I went for it! A majestic pink velvet tufted bed dressed with luxurious white linens is the focal point. Flanking the bed are two pink crystal chandeliers, a custom white lacquer desk with a baby blue Louis chair and a custom baby blue nightstand with a Moroccan door design. A super soft white shag rug graces the floor. Custom white silk window coverings with black out lining provide privacy and a completely dark room when wanted. An acrylic hanging bubble chair adds whimsy and playfulness.
The master bathroom was a complete transformation. A clawfoot slipper tub sits inside the shower, clad with marble wall and floor tiles and a basketweave with custom baby blue accent tiles. A frameless shower wall separates the wet and dry areas. A custom baby blue cabinet with crystal knobs, topped with Cambria Quartz Whitney, was built to match the bedroom’s nightstand. Above hangs a pair of pink crystal wall sconces and a vintage rococo mirror painted in high gloss white. Crystal and nickel faucets and fixtures add more sparkle and shine.
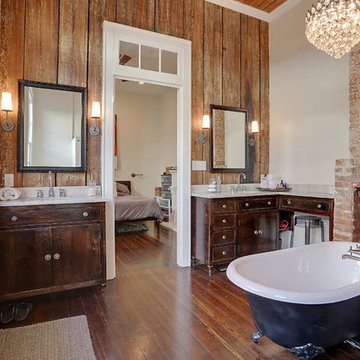
Mittelgroßes Rustikales Badezimmer En Suite mit dunklen Holzschränken, Löwenfuß-Badewanne, flächenbündigen Schrankfronten, braunen Fliesen, beiger Wandfarbe, braunem Holzboden, Unterbauwaschbecken, Quarzwerkstein-Waschtisch, braunem Boden und weißer Waschtischplatte in New Orleans
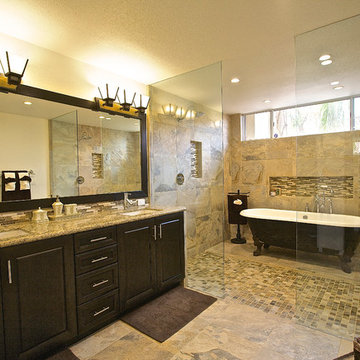
Photo: Kim Jones
Klassisches Badezimmer mit Unterbauwaschbecken, profilierten Schrankfronten, dunklen Holzschränken, Löwenfuß-Badewanne, beigen Fliesen und bodengleicher Dusche in Sonstige
Klassisches Badezimmer mit Unterbauwaschbecken, profilierten Schrankfronten, dunklen Holzschränken, Löwenfuß-Badewanne, beigen Fliesen und bodengleicher Dusche in Sonstige
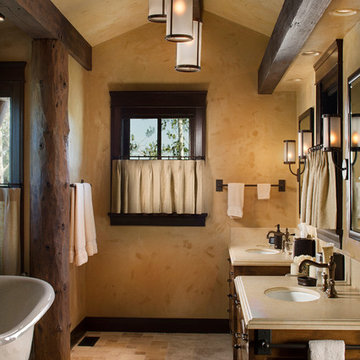
Großes Rustikales Badezimmer En Suite mit dunklen Holzschränken, Löwenfuß-Badewanne, Keramikboden, Unterbauwaschbecken, beiger Wandfarbe und beigem Boden in Sonstige
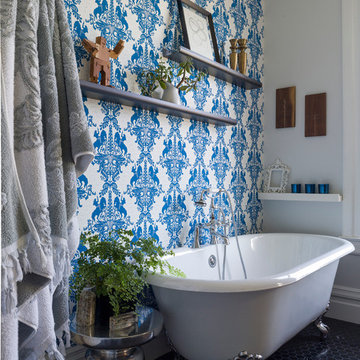
David Livingston
Klassisches Badezimmer mit Löwenfuß-Badewanne, bunten Wänden und Mosaik-Bodenfliesen in San Francisco
Klassisches Badezimmer mit Löwenfuß-Badewanne, bunten Wänden und Mosaik-Bodenfliesen in San Francisco
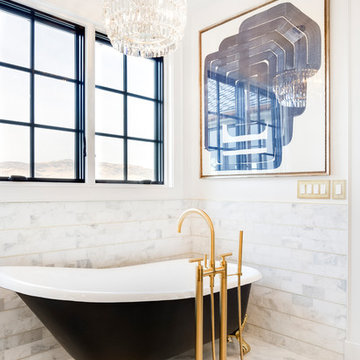
Meagan Larsen Photography
Klassisches Badezimmer En Suite mit Löwenfuß-Badewanne, weißer Wandfarbe, Marmorboden, weißem Boden und weißen Fliesen in Salt Lake City
Klassisches Badezimmer En Suite mit Löwenfuß-Badewanne, weißer Wandfarbe, Marmorboden, weißem Boden und weißen Fliesen in Salt Lake City

When we were asked by our clients to help fully overhaul this grade II listed property. We knew we needed to consider the spaces for modern day living and make it as open and light and airy as possible. There were a few specifics from our client, but on the whole we were left to the design the main brief being modern country with colour and pattern. There were some challenges along the way as the house is octagonal in shape and some rooms, especially the principal ensuite were quite a challenge.
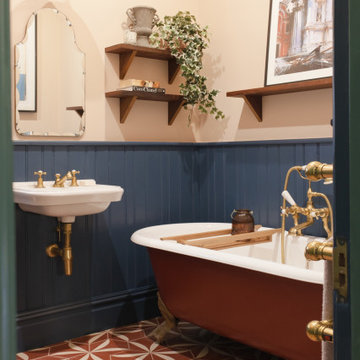
We even painted the underside of the bath to match the floor tiles.
Klassisches Badezimmer mit Löwenfuß-Badewanne, bunten Wänden, Zementfliesen für Boden, Wandwaschbecken und rotem Boden in London
Klassisches Badezimmer mit Löwenfuß-Badewanne, bunten Wänden, Zementfliesen für Boden, Wandwaschbecken und rotem Boden in London
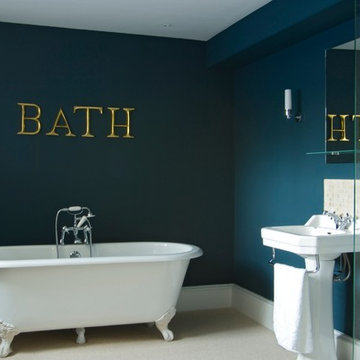
Mittelgroßes Klassisches Badezimmer En Suite mit Löwenfuß-Badewanne, Duschbadewanne, blauer Wandfarbe und Sockelwaschbecken in Madrid
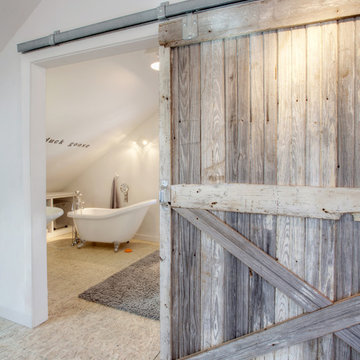
Guest Loft Bedroom/Bathroom accessed via sliding barn door - Interior Architecture: HAUS | Architecture + BRUSFO - Construction Management: WERK | Build - Photo: HAUS | Architecture

Mittelgroßes Kinderbad mit Kassettenfronten, weißen Schränken, Löwenfuß-Badewanne, Duschbadewanne, Toilette mit Aufsatzspülkasten, blauen Fliesen, Keramikfliesen, grauer Wandfarbe, Porzellan-Bodenfliesen, Einbauwaschbecken, Marmor-Waschbecken/Waschtisch, grauem Boden, Schiebetür-Duschabtrennung, grauer Waschtischplatte, Einzelwaschbecken und freistehendem Waschtisch in New York

Kleines Klassisches Badezimmer En Suite mit Schrankfronten mit vertiefter Füllung, grauen Schränken, Löwenfuß-Badewanne, bodengleicher Dusche, beigen Fliesen, beiger Wandfarbe, Unterbauwaschbecken, beigem Boden, offener Dusche, beiger Waschtischplatte, Doppelwaschbecken und eingebautem Waschtisch in Houston
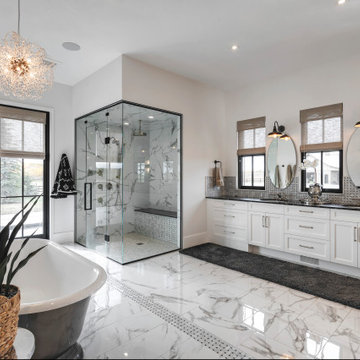
Geräumiges Modernes Badezimmer En Suite mit Schrankfronten mit vertiefter Füllung, weißen Schränken, Löwenfuß-Badewanne, bodengleicher Dusche, Toilette mit Aufsatzspülkasten, schwarz-weißen Fliesen, Mosaikfliesen, Unterbauwaschbecken, Marmor-Waschbecken/Waschtisch, Falttür-Duschabtrennung, schwarzer Waschtischplatte, Doppelwaschbecken und eingebautem Waschtisch in Calgary
Bäder mit Löwenfuß-Badewanne Ideen und Design
10

