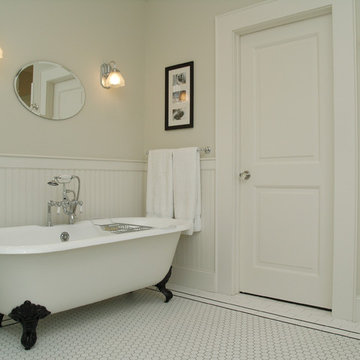Bäder mit Löwenfuß-Badewanne Ideen und Design
Suche verfeinern:
Budget
Sortieren nach:Heute beliebt
141 – 160 von 16.379 Fotos
1 von 2
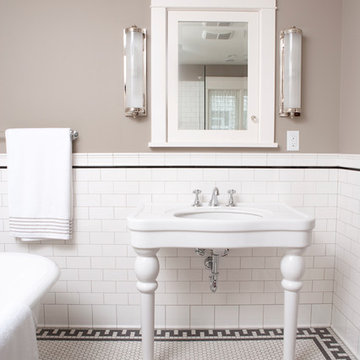
Historic reproduction Subway tile for the walls and Unglazed porcelain hexagons for the floor. – There is no glazing or any other coating applied to the tile. Their color is the same on the face of the tile as it is on the back resulting in very durable tiles that do not show the effects of heavy traffic. The most common unglazed tiles are the red quarry tiles or the granite looking porcelain ceramic tiles used in heavy commercial areas. Historic matches to the original tiles made from 1890 - 1930's. Subway Ceramic floor tiles are made of the highest quality unglazed porcelain and carefully arranged on a fiber mesh as one square foot sheets. A complimentary black hex is also in stock in both sizes and available by the sheet for creating borders and accent designs.
Subway Ceramics offers vintage tile is 3/8" thick, with a flat surface and square edges. The Subway Ceramics collection of traditional subway tile, moldings and accessories.
Photos by Sarah Whiting Photography
Tile setter Hohn & Hohn Inc.
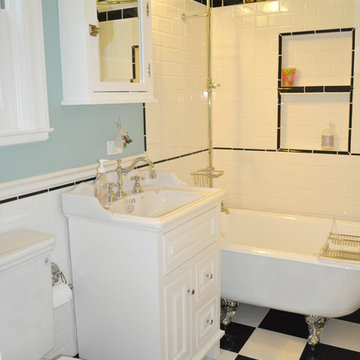
fully renovated/remodeled bathroom in traditional Victorian flat in San Francisco
Kleines Klassisches Badezimmer En Suite mit Löwenfuß-Badewanne, Metrofliesen, profilierten Schrankfronten, weißen Schränken, Wandtoilette mit Spülkasten, schwarz-weißen Fliesen, blauer Wandfarbe, Porzellan-Bodenfliesen und Waschtischkonsole in San Francisco
Kleines Klassisches Badezimmer En Suite mit Löwenfuß-Badewanne, Metrofliesen, profilierten Schrankfronten, weißen Schränken, Wandtoilette mit Spülkasten, schwarz-weißen Fliesen, blauer Wandfarbe, Porzellan-Bodenfliesen und Waschtischkonsole in San Francisco
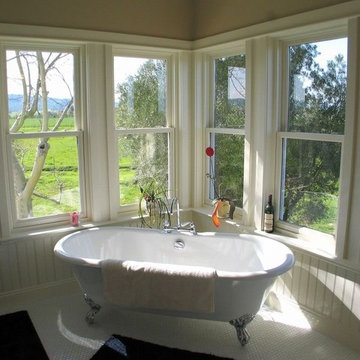
A windowed corner for the claw foot master bath, with white wainscoting and hexagonal floor tiles.
Landhaus Badezimmer mit Löwenfuß-Badewanne in Sacramento
Landhaus Badezimmer mit Löwenfuß-Badewanne in Sacramento

Mittelgroßes Modernes Badezimmer En Suite mit Schrankfronten im Shaker-Stil, schwarzen Schränken, Löwenfuß-Badewanne, Duschnische, Toilette mit Aufsatzspülkasten, grauen Fliesen, weißen Fliesen, Porzellanfliesen, grauer Wandfarbe, Marmorboden, Unterbauwaschbecken und Mineralwerkstoff-Waschtisch in Atlanta
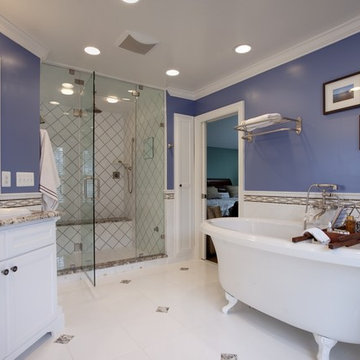
Case Design/Remodeling Inc.
Bethesda, MD
Project Designer April Case Underwood http://www.houzz.com/pro/awood21/april-case-underwood
Colleen Shaut
http://www.houzz.com/pro/cshaut
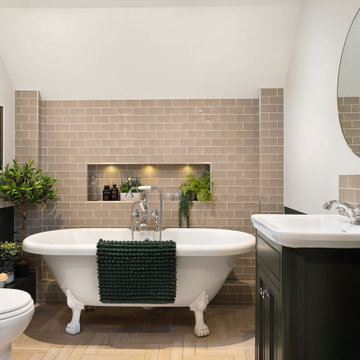
Mittelgroßes Modernes Kinderbad mit Schrankfronten im Shaker-Stil, grünen Schränken, Löwenfuß-Badewanne, grauen Fliesen, Keramikfliesen, bunten Wänden, Porzellan-Bodenfliesen, beigem Boden, Falttür-Duschabtrennung, Einzelwaschbecken und eingebautem Waschtisch in Hampshire

This 1910 West Highlands home was so compartmentalized that you couldn't help to notice you were constantly entering a new room every 8-10 feet. There was also a 500 SF addition put on the back of the home to accommodate a living room, 3/4 bath, laundry room and back foyer - 350 SF of that was for the living room. Needless to say, the house needed to be gutted and replanned.
Kitchen+Dining+Laundry-Like most of these early 1900's homes, the kitchen was not the heartbeat of the home like they are today. This kitchen was tucked away in the back and smaller than any other social rooms in the house. We knocked out the walls of the dining room to expand and created an open floor plan suitable for any type of gathering. As a nod to the history of the home, we used butcherblock for all the countertops and shelving which was accented by tones of brass, dusty blues and light-warm greys. This room had no storage before so creating ample storage and a variety of storage types was a critical ask for the client. One of my favorite details is the blue crown that draws from one end of the space to the other, accenting a ceiling that was otherwise forgotten.
Primary Bath-This did not exist prior to the remodel and the client wanted a more neutral space with strong visual details. We split the walls in half with a datum line that transitions from penny gap molding to the tile in the shower. To provide some more visual drama, we did a chevron tile arrangement on the floor, gridded the shower enclosure for some deep contrast an array of brass and quartz to elevate the finishes.
Powder Bath-This is always a fun place to let your vision get out of the box a bit. All the elements were familiar to the space but modernized and more playful. The floor has a wood look tile in a herringbone arrangement, a navy vanity, gold fixtures that are all servants to the star of the room - the blue and white deco wall tile behind the vanity.
Full Bath-This was a quirky little bathroom that you'd always keep the door closed when guests are over. Now we have brought the blue tones into the space and accented it with bronze fixtures and a playful southwestern floor tile.
Living Room & Office-This room was too big for its own good and now serves multiple purposes. We condensed the space to provide a living area for the whole family plus other guests and left enough room to explain the space with floor cushions. The office was a bonus to the project as it provided privacy to a room that otherwise had none before.
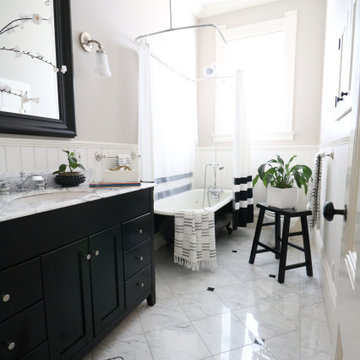
Klassisches Badezimmer mit Löwenfuß-Badewanne, Marmorboden, Marmor-Waschbecken/Waschtisch, weißer Waschtischplatte, freistehendem Waschtisch und vertäfelten Wänden in San Francisco
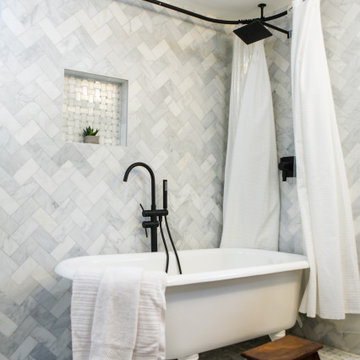
Beautiful subway marble wall on walls surrounding original class foot tub, with addition of shower fixtures. Floor was refinished original hardwood with a featured mosaic marble tile directly beneath tub.

This beautiful double sink master vanity has 6 total drawers, lots of cupboard space for storage so the vanity top can remain neat, the ceramic tile floor is a brown, gray color, beautiful Mediterranean sconce lights and large window provide lots of light.
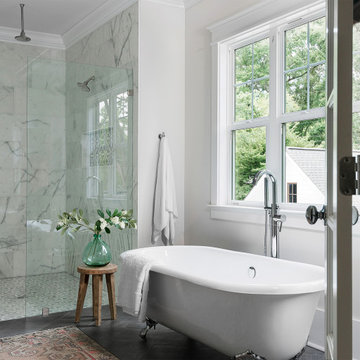
Klassisches Badezimmer En Suite mit Löwenfuß-Badewanne, Eckdusche, weißen Fliesen, weißer Wandfarbe und grauem Boden in Charlotte

Großes Badezimmer En Suite mit hellbraunen Holzschränken, Löwenfuß-Badewanne, Doppeldusche, Bidet, grauen Fliesen, Marmorfliesen, grauer Wandfarbe, Marmorboden, Unterbauwaschbecken, Quarzit-Waschtisch, weißem Boden, Falttür-Duschabtrennung, weißer Waschtischplatte, Duschbank, Doppelwaschbecken, eingebautem Waschtisch, gewölbter Decke und Holzwänden in Philadelphia

Faire rentrer le soleil dans nos intérieurs, tel est le désir de nombreuses personnes.
Dans ce projet, la nature reprend ses droits, tant dans les couleurs que dans les matériaux.
Nous avons réorganisé les espaces en cloisonnant de manière à toujours laisser entrer la lumière, ainsi, le jaune éclatant permet d'avoir sans cesse une pièce chaleureuse.
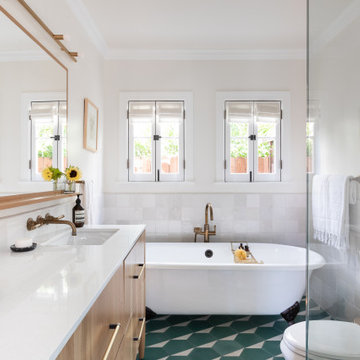
Mediterranes Badezimmer mit Löwenfuß-Badewanne und Zementfliesen für Boden in Sonstige

Modernes Badezimmer En Suite mit flächenbündigen Schrankfronten, weißen Schränken, Löwenfuß-Badewanne, weißen Fliesen, Metrofliesen, weißer Wandfarbe, Unterbauwaschbecken, Marmor-Waschbecken/Waschtisch, schwarzem Boden, offener Dusche, weißer Waschtischplatte, Duschbank, Doppelwaschbecken und schwebendem Waschtisch

Mittelgroßes Klassisches Badezimmer En Suite mit Schrankfronten im Shaker-Stil, grauen Schränken, Löwenfuß-Badewanne, weißen Fliesen, Metrofliesen, blauer Wandfarbe, Mosaik-Bodenfliesen, Unterbauwaschbecken, buntem Boden, weißer Waschtischplatte, Duschnische, Marmor-Waschbecken/Waschtisch und Falttür-Duschabtrennung in New York
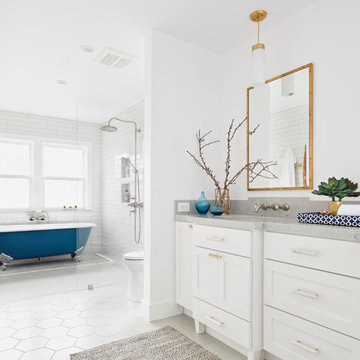
Mittelgroßes Maritimes Badezimmer En Suite mit Schrankfronten im Shaker-Stil, weißen Schränken, Löwenfuß-Badewanne, Duschbadewanne, weißen Fliesen, Metrofliesen, weißer Wandfarbe, Unterbauwaschbecken, weißem Boden, offener Dusche, grauer Waschtischplatte und Quarzit-Waschtisch in San Francisco
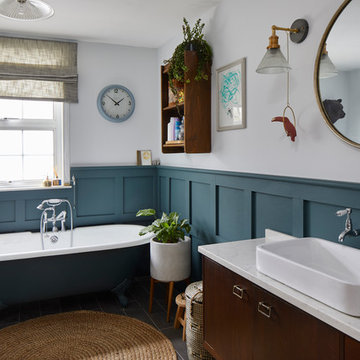
Modernes Badezimmer mit flächenbündigen Schrankfronten, dunklen Holzschränken, Löwenfuß-Badewanne, weißer Wandfarbe, Aufsatzwaschbecken, grauem Boden und weißer Waschtischplatte in London
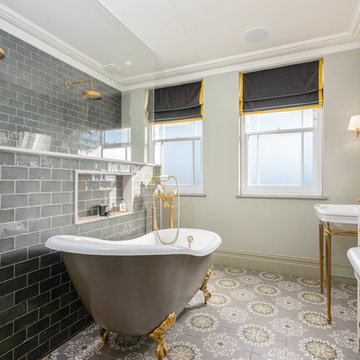
Klassisches Badezimmer mit Löwenfuß-Badewanne, Doppeldusche, grauen Fliesen, Glasfliesen, beiger Wandfarbe, Zementfliesen für Boden, Waschtischkonsole, buntem Boden und offener Dusche in Surrey
Bäder mit Löwenfuß-Badewanne Ideen und Design
8


