Bäder mit Porzellan-Bodenfliesen und Recyclingglas-Waschtisch Ideen und Design
Suche verfeinern:
Budget
Sortieren nach:Heute beliebt
161 – 180 von 289 Fotos
1 von 3
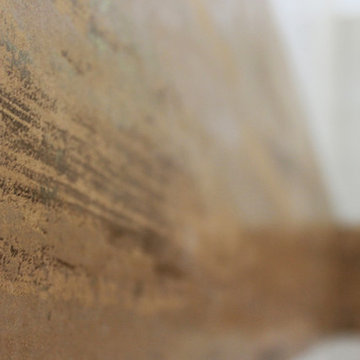
Le rifiniture caratterizzano gli spazi. Il rivestimento effetto corten colora e rafforza il carattere dell'ambiente.
Foto di Rosalba Di Maio
Mittelgroßes Modernes Badezimmer En Suite mit hellbraunen Holzschränken, Duschnische, Wandtoilette mit Spülkasten, roten Fliesen, Keramikfliesen, beiger Wandfarbe, integriertem Waschbecken, Recyclingglas-Waschtisch und Porzellan-Bodenfliesen in Neapel
Mittelgroßes Modernes Badezimmer En Suite mit hellbraunen Holzschränken, Duschnische, Wandtoilette mit Spülkasten, roten Fliesen, Keramikfliesen, beiger Wandfarbe, integriertem Waschbecken, Recyclingglas-Waschtisch und Porzellan-Bodenfliesen in Neapel
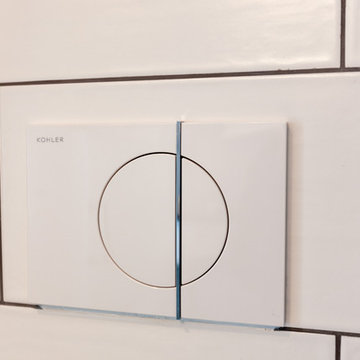
This 1907 home in the Ericsson neighborhood of South Minneapolis needed some love. A tiny, nearly unfunctional kitchen and leaking bathroom were ready for updates. The homeowners wanted to embrace their heritage, and also have a simple and sustainable space for their family to grow. The new spaces meld the home’s traditional elements with Traditional Scandinavian design influences.
In the kitchen, a wall was opened to the dining room for natural light to carry between rooms and to create the appearance of space. Traditional Shaker style/flush inset custom white cabinetry with paneled front appliances were designed for a clean aesthetic. Custom recycled glass countertops, white subway tile, Kohler sink and faucet, beadboard ceilings, and refinished existing hardwood floors complete the kitchen after all new electrical and plumbing.
In the bathroom, we were limited by space! After discussing the homeowners’ use of space, the decision was made to eliminate the existing tub for a new walk-in shower. By installing a curbless shower drain, floating sink and shelving, and wall-hung toilet; Castle was able to maximize floor space! White cabinetry, Kohler fixtures, and custom recycled glass countertops were carried upstairs to connect to the main floor remodel.
White and black porcelain hex floors, marble accents, and oversized white tile on the walls perfect the space for a clean and minimal look, without losing its traditional roots! We love the black accents in the bathroom, including black edge on the shower niche and pops of black hex on the floors.
Tour this project in person, September 28 – 29, during the 2019 Castle Home Tour!
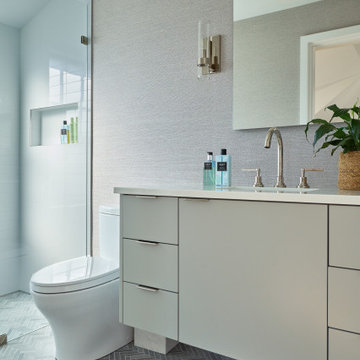
This vacation home project features three bathrooms. The minimalist design aesthetic was carried into the secondary baths, where texture was layered through the marble herringbone floor, high-gloss vanity with legs, and the zero entry shower.
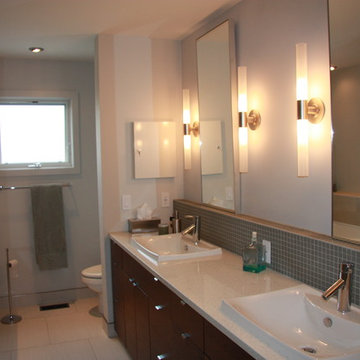
Modernes Badezimmer En Suite mit Einbauwaschbecken, flächenbündigen Schrankfronten, hellbraunen Holzschränken, Recyclingglas-Waschtisch, Badewanne in Nische, Wandtoilette mit Spülkasten, grauen Fliesen, Glasfliesen, weißer Wandfarbe und Porzellan-Bodenfliesen in Calgary
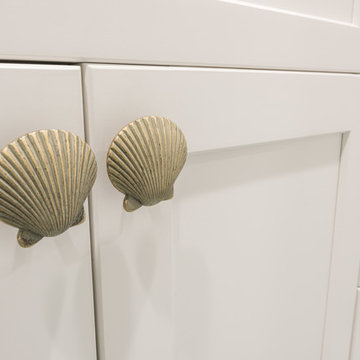
Cabinetry: Homecrest, Sedona door style in Maple painted White. Hardware: Atlas, Clamshell Knob in Verdigris finish.
Countertop: Curava Recycled Glass, Savaii, 3cm eased edge. Flooring: Tesoro, Tivoli 24x24 Pearl Polished. Shower Wall: Tesoro, 12x24 Pearl Polished. Shower Niche: Bedrosians, Verve Glass Mosaic in Icelandic. Shower Pan: Stone Mosaics, Oyster Bay Sliced Pebble. Shower Sills: Curava, in Savaii
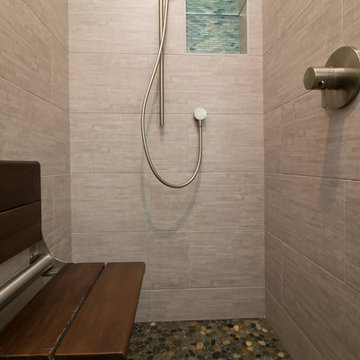
Marilyn Peryer Style House Photography
Mittelgroßes Mid-Century Badezimmer En Suite mit flächenbündigen Schrankfronten, dunklen Holzschränken, offener Dusche, Wandtoilette mit Spülkasten, blauen Fliesen, Fliesen aus Glasscheiben, blauer Wandfarbe, Porzellan-Bodenfliesen, Unterbauwaschbecken, Recyclingglas-Waschtisch, grauem Boden, offener Dusche und grauer Waschtischplatte in Raleigh
Mittelgroßes Mid-Century Badezimmer En Suite mit flächenbündigen Schrankfronten, dunklen Holzschränken, offener Dusche, Wandtoilette mit Spülkasten, blauen Fliesen, Fliesen aus Glasscheiben, blauer Wandfarbe, Porzellan-Bodenfliesen, Unterbauwaschbecken, Recyclingglas-Waschtisch, grauem Boden, offener Dusche und grauer Waschtischplatte in Raleigh
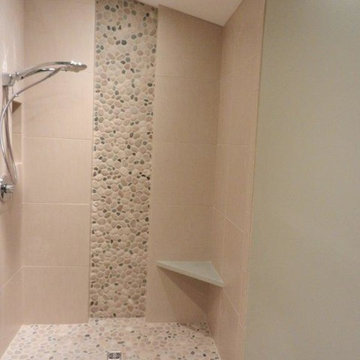
Mittelgroßes Modernes Badezimmer En Suite mit flächenbündigen Schrankfronten, hellen Holzschränken, freistehender Badewanne, offener Dusche, Toilette mit Aufsatzspülkasten, beigen Fliesen, Kieselfliesen, grüner Wandfarbe, Porzellan-Bodenfliesen, Unterbauwaschbecken und Recyclingglas-Waschtisch in Baltimore
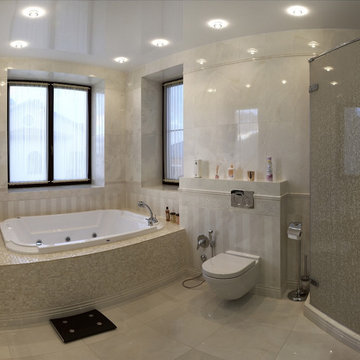
Хозяйская ванна выполнена в светлых тонах, стеклянные фасады и большое зеркало создают ощущение стерильной чистоты. Настенная плитка под мрамор элегантно сочетается с мелкой мозаикой, декорирующей ванну. Окна в ванной визуально расширяет помещение и делает комнату ещё более светлой.
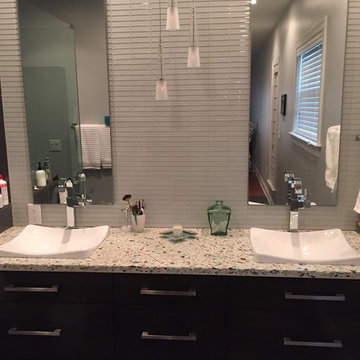
Großes Modernes Badezimmer En Suite mit flächenbündigen Schrankfronten, dunklen Holzschränken, offener Dusche, Toilette mit Aufsatzspülkasten, grauen Fliesen, Glasfliesen, blauer Wandfarbe, Porzellan-Bodenfliesen, Aufsatzwaschbecken und Recyclingglas-Waschtisch in Tampa
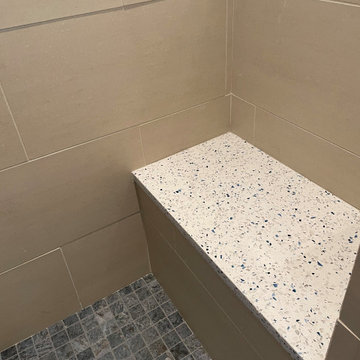
This wonderful renovation replaced an outdated (think - teal colored sinks, tub, etc.) hall bathroom into a new space that meets to needs of a multi-generational family and guests. Features include a curbless entry shower, dual vanities, no-slip matte porcelain flooring, a free standing tub, multiple layers of dimmable LED lighting, and a pocket door that eliminates door obstruction. Reinforced wall blocking was installed to allow for future additions of grab bars that might be needed. The warm beige palette features deep navy cabinetry, recycled glass countertops and shower bench seating and interesting mosaic tile accents framing the custom vanity mirrors.
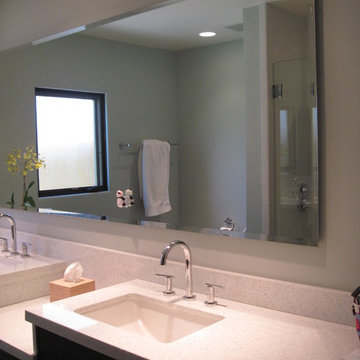
Guest bathroom with Quartz counter top.
Großes Modernes Kinderbad mit Unterbauwaschbecken, flächenbündigen Schrankfronten, dunklen Holzschränken, Recyclingglas-Waschtisch, Eckdusche, Toilette mit Aufsatzspülkasten, farbigen Fliesen, Porzellanfliesen, grüner Wandfarbe und Porzellan-Bodenfliesen in Phoenix
Großes Modernes Kinderbad mit Unterbauwaschbecken, flächenbündigen Schrankfronten, dunklen Holzschränken, Recyclingglas-Waschtisch, Eckdusche, Toilette mit Aufsatzspülkasten, farbigen Fliesen, Porzellanfliesen, grüner Wandfarbe und Porzellan-Bodenfliesen in Phoenix
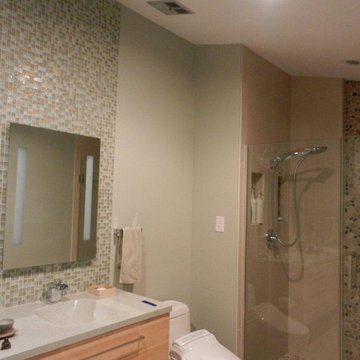
The Contractor did a fabulous job on creating the alcoves and recessed pebbles in the shower. Excellent installation. The Pebble design was created to mimic the shape of the free standing tub and create a spa like feel on the feet when stepping in and out.
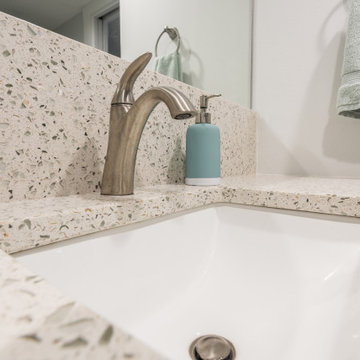
Custom Cabinetry from Homecrest in the Sedona door style in Maple painted White, with custom floating shelves.
Vanity Hardware from Atlas in the Clamshell Knob in Verdigris finish.
Recycled Glass Countertop from Curava in Savaii with a 3cm eased edge.
Porcelain Tile Flooring from Tesoro in Tivoli 24x24 Pearl with a Polished finish.
Shower Wall Tile from Tesoro in Tivoli 12x24 Pearl with a Polished finish.
Verve Glass Mosaic in Icelandic from Bedrosians was used for the Shower Niche.
Sliced Pebbles from Stone Mosaics in Oyster Bay was used for the Shower Pan.
The Shower Sills were completed with Recycled Glass from Curava in Savaii.
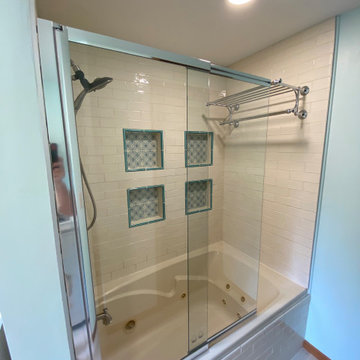
This bathroom make over included moving the laundry to the second floor, relocating the toilet, updating the vanity, adding floating shelves, painting, retailing the shower and adding the swinging pull out Bain Signature glass. Notice the four niches with the hand painted tiles and fun wall paper.
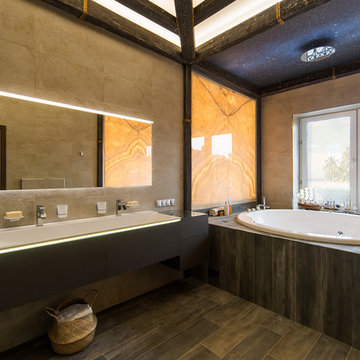
Дизайнер Соколова Наталья, фотограф Андрей Хачатрян.
Это ванная комната в частном жилом доме. Я создавала образ бунгало Мальдивских островов. Образ получился на все 100%. Очень удобное расположение ванны с гидромассажем и тропического ливня над ванной. выглядит это очень эффектно, а в использовании очень удобно. На самом подиуме мы предусмотрели сантехнчиеские трапы слева и справа от ванны, чтобы вода не стояла на подиуме. Конечно предусмотрены шторы, которые перед ванной закрывают саму ванну и падают непосредственно на подиум. А на окне предусмотрен электропривод с пультом, с помощью которого можно опустить и поднять римскую штору.
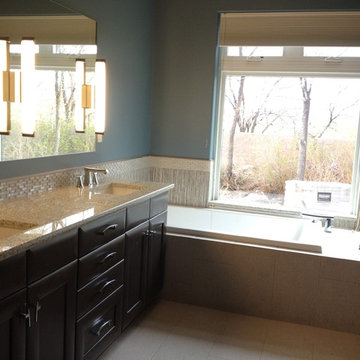
Mittelgroßes Modernes Kinderbad mit Schrankfronten im Shaker-Stil, hellbraunen Holzschränken, Einbaubadewanne, Doppeldusche, Wandtoilette mit Spülkasten, farbigen Fliesen, Porzellanfliesen, Porzellan-Bodenfliesen, Unterbauwaschbecken und Recyclingglas-Waschtisch in Sonstige
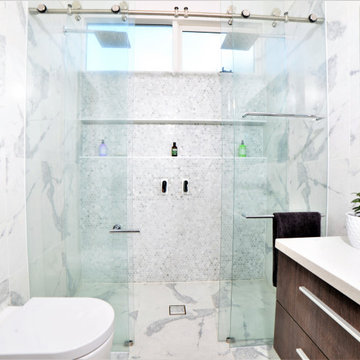
Concealed cistern toilet and custom made glass sliding doors with integrated towel and toilet rails fixed through the glass.
Mittelgroßes Mid-Century Badezimmer En Suite mit Einbaubadewanne, Doppeldusche, Toilette mit Aufsatzspülkasten, weißen Fliesen, Porzellanfliesen, weißer Wandfarbe, Porzellan-Bodenfliesen, Aufsatzwaschbecken, Recyclingglas-Waschtisch, weißem Boden, Schiebetür-Duschabtrennung, weißer Waschtischplatte, Einzelwaschbecken und schwebendem Waschtisch in Melbourne
Mittelgroßes Mid-Century Badezimmer En Suite mit Einbaubadewanne, Doppeldusche, Toilette mit Aufsatzspülkasten, weißen Fliesen, Porzellanfliesen, weißer Wandfarbe, Porzellan-Bodenfliesen, Aufsatzwaschbecken, Recyclingglas-Waschtisch, weißem Boden, Schiebetür-Duschabtrennung, weißer Waschtischplatte, Einzelwaschbecken und schwebendem Waschtisch in Melbourne
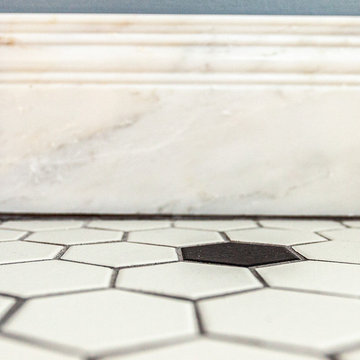
This 1907 home in the Ericsson neighborhood of South Minneapolis needed some love. A tiny, nearly unfunctional kitchen and leaking bathroom were ready for updates. The homeowners wanted to embrace their heritage, and also have a simple and sustainable space for their family to grow. The new spaces meld the home’s traditional elements with Traditional Scandinavian design influences.
In the kitchen, a wall was opened to the dining room for natural light to carry between rooms and to create the appearance of space. Traditional Shaker style/flush inset custom white cabinetry with paneled front appliances were designed for a clean aesthetic. Custom recycled glass countertops, white subway tile, Kohler sink and faucet, beadboard ceilings, and refinished existing hardwood floors complete the kitchen after all new electrical and plumbing.
In the bathroom, we were limited by space! After discussing the homeowners’ use of space, the decision was made to eliminate the existing tub for a new walk-in shower. By installing a curbless shower drain, floating sink and shelving, and wall-hung toilet; Castle was able to maximize floor space! White cabinetry, Kohler fixtures, and custom recycled glass countertops were carried upstairs to connect to the main floor remodel.
White and black porcelain hex floors, marble accents, and oversized white tile on the walls perfect the space for a clean and minimal look, without losing its traditional roots! We love the black accents in the bathroom, including black edge on the shower niche and pops of black hex on the floors.
Tour this project in person, September 28 – 29, during the 2019 Castle Home Tour!
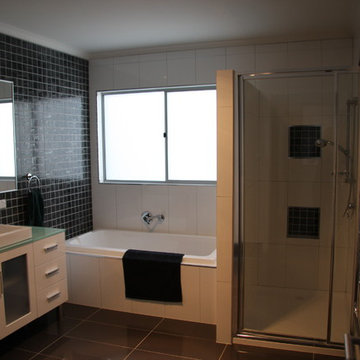
Modernes Badezimmer En Suite mit Glasfronten, weißen Schränken, Badewanne in Nische, Eckdusche, schwarzen Fliesen, schwarz-weißen Fliesen, weißen Fliesen, Porzellanfliesen, weißer Wandfarbe, Porzellan-Bodenfliesen, Aufsatzwaschbecken und Recyclingglas-Waschtisch in Hobart
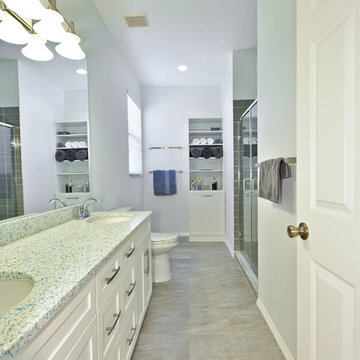
Gilbert Design Build is a full-service design build firm that specializes in kitchen and bath interior design & remodeling projects in both Manatee and Sarasota counties
Bäder mit Porzellan-Bodenfliesen und Recyclingglas-Waschtisch Ideen und Design
9

