Bäder mit schwarzem Boden Ideen und Design
Suche verfeinern:
Budget
Sortieren nach:Heute beliebt
161 – 180 von 22.985 Fotos
1 von 3

The tile in the kids' bath is all new, designed to look original to the 1936 home. The tile is from B&W Tile in Los Angeles.
Mittelgroßes Klassisches Badezimmer mit Duschnische, Wandtoilette mit Spülkasten, schwarz-weißen Fliesen, Keramikfliesen, weißer Wandfarbe, Keramikboden, Sockelwaschbecken, schwarzem Boden und Duschvorhang-Duschabtrennung in Los Angeles
Mittelgroßes Klassisches Badezimmer mit Duschnische, Wandtoilette mit Spülkasten, schwarz-weißen Fliesen, Keramikfliesen, weißer Wandfarbe, Keramikboden, Sockelwaschbecken, schwarzem Boden und Duschvorhang-Duschabtrennung in Los Angeles
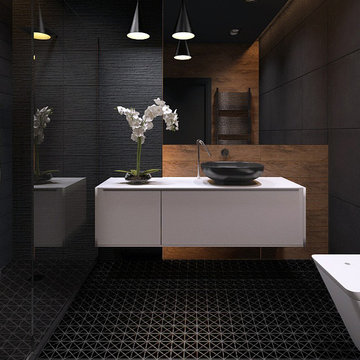
Modern bathroom floor design, finished with ant.tile 2'' classic matte triangle tile mosaic, anti-slip and high quality for any home decor and commercial project

They say the magic thing about home is that it feels good to leave and even better to come back and that is exactly what this family wanted to create when they purchased their Bondi home and prepared to renovate. Like Marilyn Monroe, this 1920’s Californian-style bungalow was born with the bone structure to be a great beauty. From the outset, it was important the design reflect their personal journey as individuals along with celebrating their journey as a family. Using a limited colour palette of white walls and black floors, a minimalist canvas was created to tell their story. Sentimental accents captured from holiday photographs, cherished books, artwork and various pieces collected over the years from their travels added the layers and dimension to the home. Architrave sides in the hallway and cutout reveals were painted in high-gloss black adding contrast and depth to the space. Bathroom renovations followed the black a white theme incorporating black marble with white vein accents and exotic greenery was used throughout the home – both inside and out, adding a lushness reminiscent of time spent in the tropics. Like this family, this home has grown with a 3rd stage now in production - watch this space for more...
Martine Payne & Deen Hameed
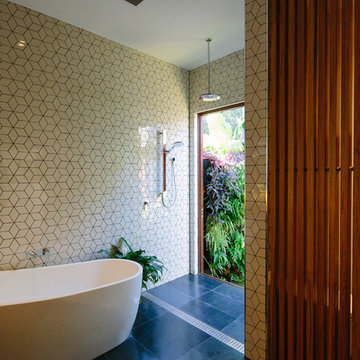
Ann-Louise Buck
Mittelgroßes Modernes Badezimmer mit offener Dusche, japanischer Badewanne, offener Dusche, weißen Fliesen, weißer Wandfarbe und schwarzem Boden in Sydney
Mittelgroßes Modernes Badezimmer mit offener Dusche, japanischer Badewanne, offener Dusche, weißen Fliesen, weißer Wandfarbe und schwarzem Boden in Sydney

The "before" of this project was an all-out turquoise, 80's style bathroom that was cramped and needed a lot of help. The client wanted a clean, calming bathroom that made full use of the limited space. The apartment was in a prewar building, so we sought to preserve the building's rich history while creating a sleek and modern design.
To open up the space, we switched out an old tub and replaced it with a claw foot tub, then took out the vanity and put in a pedestal sink, making up for the lost storage with a medicine cabinet. Marble subway tiles, brass details, and contrasting black floor tiles add to the industrial charm, creating a chic but clean palette.
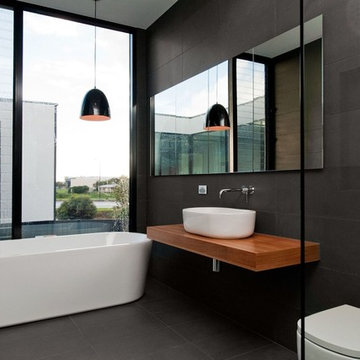
Mittelgroßes Modernes Badezimmer En Suite mit freistehender Badewanne, schwarzen Fliesen, schwarzer Wandfarbe, Aufsatzwaschbecken, hellbraunen Holzschränken, Toilette mit Aufsatzspülkasten, Zementfliesen, Waschtisch aus Holz, schwarzem Boden, offener Dusche und brauner Waschtischplatte in Adelaide

This vintage style bathroom was inspired by it's 1930's art deco roots. The goal was to recreate a space that felt like it was original. With lighting from Rejuvenation, tile from B&W tile and Kohler fixtures, this is a small bathroom that packs a design punch. Interior Designer- Marilynn Taylor, The Taylored Home
Contractor- Allison Allain, Plumb Crazy Contracting.
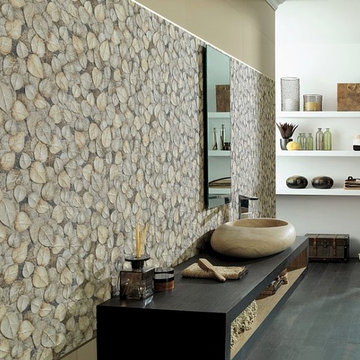
Großes Asiatisches Badezimmer mit offenen Schränken, beiger Wandfarbe, dunklem Holzboden, Aufsatzwaschbecken, Waschtisch aus Holz, schwarzem Boden und schwarzer Waschtischplatte in Denver

Jaime Alvarez jaimephoto.com
Industrial Badezimmer mit Wandwaschbecken, freistehender Badewanne, offener Dusche, weißer Wandfarbe, Mosaik-Bodenfliesen, schwarz-weißen Fliesen, schwarzem Boden und offener Dusche in Philadelphia
Industrial Badezimmer mit Wandwaschbecken, freistehender Badewanne, offener Dusche, weißer Wandfarbe, Mosaik-Bodenfliesen, schwarz-weißen Fliesen, schwarzem Boden und offener Dusche in Philadelphia
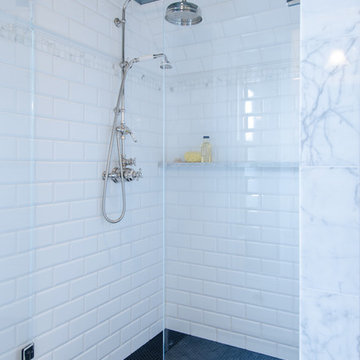
Jeff Beck Photography
Mittelgroßes Klassisches Badezimmer En Suite mit Schrankfronten im Shaker-Stil, Eckdusche, weißen Fliesen, Keramikfliesen, blauer Wandfarbe, Keramikboden, schwarzem Boden und Falttür-Duschabtrennung in Seattle
Mittelgroßes Klassisches Badezimmer En Suite mit Schrankfronten im Shaker-Stil, Eckdusche, weißen Fliesen, Keramikfliesen, blauer Wandfarbe, Keramikboden, schwarzem Boden und Falttür-Duschabtrennung in Seattle

Modernes Badezimmer mit Aufsatzwaschbecken, Badewanne in Nische, Duschbadewanne, Toilette mit Aufsatzspülkasten, flächenbündigen Schrankfronten, weißen Schränken, Waschtisch aus Holz, weißen Fliesen, Metrofliesen, schwarzem Boden und brauner Waschtischplatte in Sydney
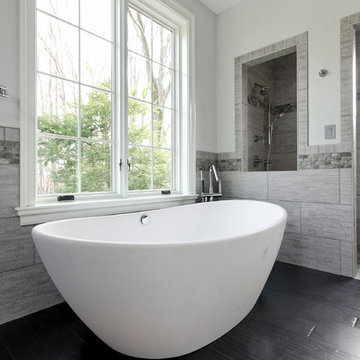
Großes Modernes Badezimmer En Suite mit freistehender Badewanne, grauen Fliesen, Porzellanfliesen, grauer Wandfarbe, dunklem Holzboden und schwarzem Boden in Sonstige
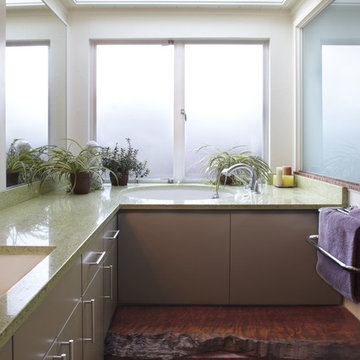
To best use the space in this tight Bathroom the Linen Closet glass door swings 180 degrees and doubles as the shower door. A locally sourced reclaimed wood step with live edge leads to the bath-tub. Vetrazzo countertops, a green material made with recycled glass.
Photo: Muffy Kibbey
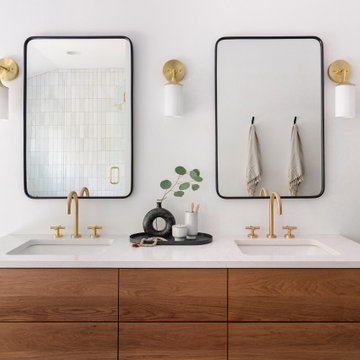
Mittelgroßes Badezimmer En Suite mit hellen Holzschränken, freistehender Badewanne, weißen Fliesen, Steinfliesen, weißer Wandfarbe, Keramikboden, Unterbauwaschbecken, Mineralwerkstoff-Waschtisch, schwarzem Boden, Falttür-Duschabtrennung, weißer Waschtischplatte, Duschbank, Doppelwaschbecken und freistehendem Waschtisch in Birmingham
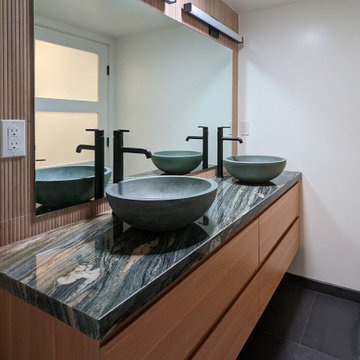
Floating oak vanity with striking quartzite fusion counter topped with green concrete vessel sinks. Backsplash of wood-look tile with black porcelain floors.
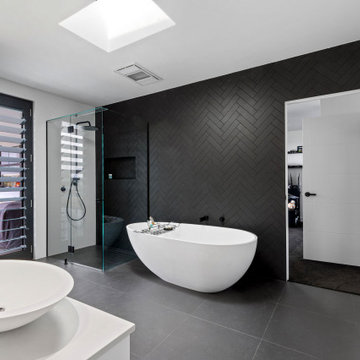
Bathroom
Großes Modernes Badezimmer En Suite mit weißen Schränken, freistehender Badewanne, schwarzen Fliesen, Aufsatzwaschbecken, weißer Waschtischplatte, unterschiedlichen Schrankstilen, Eckdusche, Toiletten, Porzellanfliesen, weißer Wandfarbe, Porzellan-Bodenfliesen, Quarzwerkstein-Waschtisch, schwarzem Boden, Falttür-Duschabtrennung, Doppelwaschbecken, schwebendem Waschtisch und Deckengestaltungen in Sunshine Coast
Großes Modernes Badezimmer En Suite mit weißen Schränken, freistehender Badewanne, schwarzen Fliesen, Aufsatzwaschbecken, weißer Waschtischplatte, unterschiedlichen Schrankstilen, Eckdusche, Toiletten, Porzellanfliesen, weißer Wandfarbe, Porzellan-Bodenfliesen, Quarzwerkstein-Waschtisch, schwarzem Boden, Falttür-Duschabtrennung, Doppelwaschbecken, schwebendem Waschtisch und Deckengestaltungen in Sunshine Coast
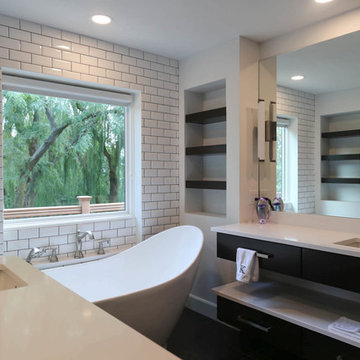
The Tomar Court remodel was a whole home remodel focused on creating an open floor plan on the main level that is optimal for entertaining. By removing the walls separating the formal dining, formal living, kitchen and stair hallway, the main level was transformed into one spacious, open room. Throughout the main level, a custom white oak flooring was used. A three sided, double glass fireplace is the main feature in the new living room. The existing staircase was integrated into the kitchen island with a custom wall panel detail to match the kitchen cabinets. Off of the living room is the sun room with new floor to ceiling windows and all updated finishes. Tucked behind the sun room is a cozy hearth room. In the hearth room features a new gas fireplace insert, new stone, mitered edge limestone hearth, live edge black walnut mantle and a wood feature wall. Off of the kitchen, the mud room was refreshed with all new cabinetry, new tile floors, updated powder bath and a hidden pantry off of the kitchen. In the master suite, a new walk in closet was created and a feature wood wall for the bed headboard with floating shelves and bedside tables. In the master bath, a walk in tile shower , separate floating vanities and a free standing tub were added. In the lower level of the home, all flooring was added throughout and the lower level bath received all new cabinetry and a walk in tile shower.
TYPE: Remodel
YEAR: 2018
CONTRACTOR: Hjellming Construction
4 BEDROOM ||| 3.5 BATH ||| 3 STALL GARAGE ||| WALKOUT LOT
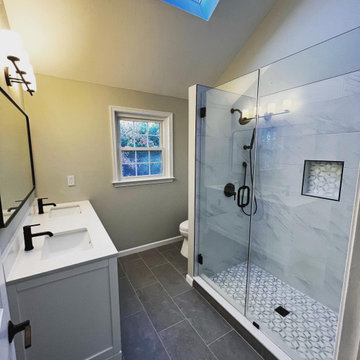
Klassisches Badezimmer En Suite mit eingebautem Waschtisch, weißen Schränken, Keramikfliesen, Quarzit-Waschtisch, schwarzem Boden, weißer Waschtischplatte und Doppelwaschbecken in Philadelphia
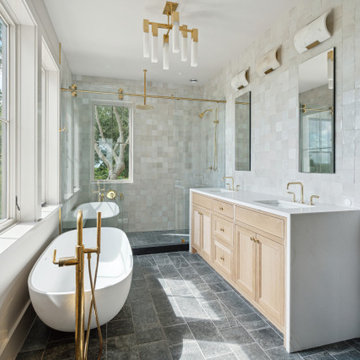
Master bathroom featuring tumbled porcelain tile in a varied pattern, hidden tileable linear drain, freestanding tub with brass floor-mounted filler, handmade Moroccan zellige tile on the shower walls, a floating marble shower bench, and unlacquered brass fixtures.

Embrace the epitome of modern elegance in this sophisticated bathroom, where the luminous glow of textured pendant lights plays beautifully against the intricate veining of luxe marble. The sleek, matte-black basins create a striking contrast with the polished stone, complemented by the soft ambiance of the ambient floral arrangement. Beyond the sculptural fixtures, the spacious walk-in shower beckons, promising a spa-like experience in the heart of your home.
Bäder mit schwarzem Boden Ideen und Design
9

