Bäder mit Zementfliesen und offener Dusche Ideen und Design
Suche verfeinern:
Budget
Sortieren nach:Heute beliebt
1 – 20 von 1.421 Fotos
1 von 3

Download our free ebook, Creating the Ideal Kitchen. DOWNLOAD NOW
This master bath remodel is the cat's meow for more than one reason! The materials in the room are soothing and give a nice vintage vibe in keeping with the rest of the home. We completed a kitchen remodel for this client a few years’ ago and were delighted when she contacted us for help with her master bath!
The bathroom was fine but was lacking in interesting design elements, and the shower was very small. We started by eliminating the shower curb which allowed us to enlarge the footprint of the shower all the way to the edge of the bathtub, creating a modified wet room. The shower is pitched toward a linear drain so the water stays in the shower. A glass divider allows for the light from the window to expand into the room, while a freestanding tub adds a spa like feel.
The radiator was removed and both heated flooring and a towel warmer were added to provide heat. Since the unit is on the top floor in a multi-unit building it shares some of the heat from the floors below, so this was a great solution for the space.
The custom vanity includes a spot for storing styling tools and a new built in linen cabinet provides plenty of the storage. The doors at the top of the linen cabinet open to stow away towels and other personal care products, and are lighted to ensure everything is easy to find. The doors below are false doors that disguise a hidden storage area. The hidden storage area features a custom litterbox pull out for the homeowner’s cat! Her kitty enters through the cutout, and the pull out drawer allows for easy clean ups.
The materials in the room – white and gray marble, charcoal blue cabinetry and gold accents – have a vintage vibe in keeping with the rest of the home. Polished nickel fixtures and hardware add sparkle, while colorful artwork adds some life to the space.
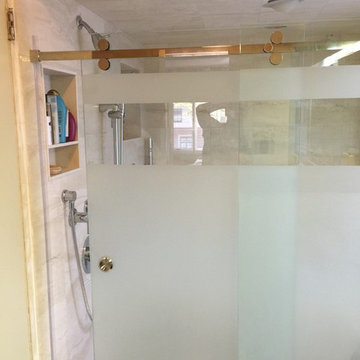
Sliding shower door 3/8 frosted tempered glass installed for our customers in Manhattan looks great in the interior
Mittelgroßes Modernes Badezimmer En Suite mit offenen Schränken, Eckbadewanne, Duschbadewanne, Zementfliesen, Glaswaschbecken/Glaswaschtisch und offener Dusche in Sonstige
Mittelgroßes Modernes Badezimmer En Suite mit offenen Schränken, Eckbadewanne, Duschbadewanne, Zementfliesen, Glaswaschbecken/Glaswaschtisch und offener Dusche in Sonstige

Kleines Klassisches Duschbad mit flächenbündigen Schrankfronten, grünen Schränken, Toilette mit Aufsatzspülkasten, weißen Fliesen, Zementfliesen, weißer Wandfarbe, Porzellan-Bodenfliesen, Unterbauwaschbecken, Mineralwerkstoff-Waschtisch, schwarzem Boden, offener Dusche, weißer Waschtischplatte, Wandnische, Einzelwaschbecken und freistehendem Waschtisch in Birmingham

Mittelgroßes Modernes Duschbad mit flächenbündigen Schrankfronten, hellen Holzschränken, offener Dusche, Wandtoilette, blauen Fliesen, Zementfliesen, grauer Wandfarbe, Zementfliesen für Boden, Aufsatzwaschbecken, Waschtisch aus Holz, grauem Boden, offener Dusche, brauner Waschtischplatte, Wandnische, Einzelwaschbecken und schwebendem Waschtisch in Melbourne

Shift of Focus
Mittelgroßes Modernes Badezimmer En Suite mit hellen Holzschränken, Einbaubadewanne, beigen Fliesen, Quarzwerkstein-Waschtisch, offener Dusche, weißer Waschtischplatte, flächenbündigen Schrankfronten, Nasszelle, Zementfliesen, beiger Wandfarbe, Zementfliesen für Boden, Einbauwaschbecken und beigem Boden in Sonstige
Mittelgroßes Modernes Badezimmer En Suite mit hellen Holzschränken, Einbaubadewanne, beigen Fliesen, Quarzwerkstein-Waschtisch, offener Dusche, weißer Waschtischplatte, flächenbündigen Schrankfronten, Nasszelle, Zementfliesen, beiger Wandfarbe, Zementfliesen für Boden, Einbauwaschbecken und beigem Boden in Sonstige
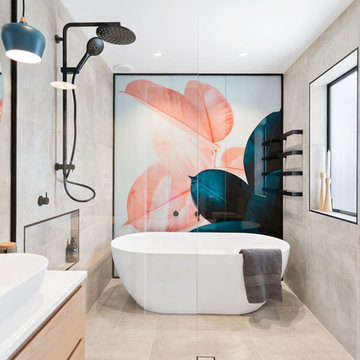
Modernes Badezimmer En Suite mit flächenbündigen Schrankfronten, hellen Holzschränken, freistehender Badewanne, offener Dusche, grauen Fliesen, Zementfliesen, grauer Wandfarbe, Aufsatzwaschbecken, beigem Boden, offener Dusche und weißer Waschtischplatte in Auckland

Waschtischunterbau aus Altholz
Fliesen in Betonoptik
Alte Leiter als Handtuchhalter
Muschellampe
Alter Bilderrahmen als Spiegel
Mittelgroßes Nordisches Duschbad mit bodengleicher Dusche, grauen Fliesen, Zementfliesen, Zementfliesen für Boden, Aufsatzwaschbecken, Waschtisch aus Holz, grauem Boden, offener Dusche, brauner Waschtischplatte, offenen Schränken, weißer Wandfarbe und hellbraunen Holzschränken in Köln
Mittelgroßes Nordisches Duschbad mit bodengleicher Dusche, grauen Fliesen, Zementfliesen, Zementfliesen für Boden, Aufsatzwaschbecken, Waschtisch aus Holz, grauem Boden, offener Dusche, brauner Waschtischplatte, offenen Schränken, weißer Wandfarbe und hellbraunen Holzschränken in Köln
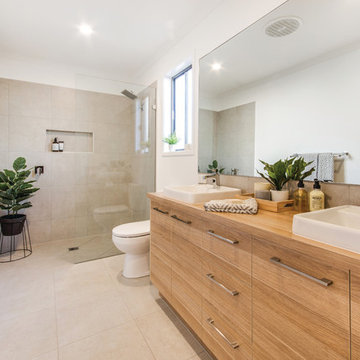
This spacious ensuite is balanced and calm with a number of timber elements to bring texture and warmth to the space. Natural coloured flooring and the additions of plants bring the style of this ensuite together.

Mittelgroßes Modernes Badezimmer En Suite mit offenen Schränken, Waschtisch aus Holz, braunem Boden, hellen Holzschränken, Unterbauwanne, Duschbadewanne, Wandtoilette mit Spülkasten, blauen Fliesen, Zementfliesen, blauer Wandfarbe, hellem Holzboden, Trogwaschbecken und offener Dusche in Paris
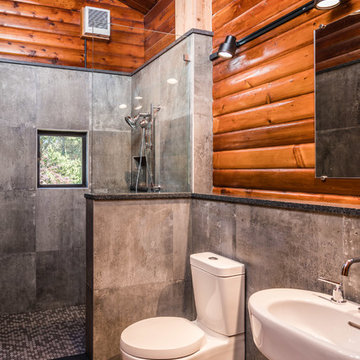
Interior of Lopez Sound Remodel:
Bill Evans Photography
Kleines Rustikales Badezimmer En Suite mit offener Dusche, grauen Fliesen, Zementfliesen, Keramikboden, Sockelwaschbecken, grauem Boden, offener Dusche, Wandtoilette mit Spülkasten, brauner Wandfarbe und Mineralwerkstoff-Waschtisch in Seattle
Kleines Rustikales Badezimmer En Suite mit offener Dusche, grauen Fliesen, Zementfliesen, Keramikboden, Sockelwaschbecken, grauem Boden, offener Dusche, Wandtoilette mit Spülkasten, brauner Wandfarbe und Mineralwerkstoff-Waschtisch in Seattle

Bathroom combination of the grey and light tiles with walking shower and dark wood appliance.
Großes Modernes Badezimmer mit profilierten Schrankfronten, dunklen Holzschränken, freistehender Badewanne, Toilette mit Aufsatzspülkasten, grauen Fliesen, Zementfliesen, grauer Wandfarbe, Keramikboden, Sockelwaschbecken, Waschtisch aus Holz, offener Dusche, offener Dusche und brauner Waschtischplatte in London
Großes Modernes Badezimmer mit profilierten Schrankfronten, dunklen Holzschränken, freistehender Badewanne, Toilette mit Aufsatzspülkasten, grauen Fliesen, Zementfliesen, grauer Wandfarbe, Keramikboden, Sockelwaschbecken, Waschtisch aus Holz, offener Dusche, offener Dusche und brauner Waschtischplatte in London
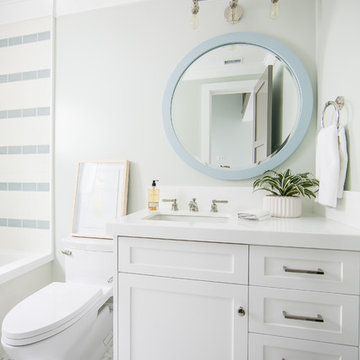
Mittelgroßes Maritimes Duschbad mit Schrankfronten im Shaker-Stil, weißen Schränken, Badewanne in Nische, Duschbadewanne, Toilette mit Aufsatzspülkasten, blauen Fliesen, weißen Fliesen, Zementfliesen, grüner Wandfarbe, Porzellan-Bodenfliesen, Unterbauwaschbecken, Mineralwerkstoff-Waschtisch, weißem Boden und offener Dusche in Orange County

Example of a classic farmhouse style bathroom that lightens up the room and creates a unique look with tile to wood contrast.
Mittelgroßes Country Duschbad mit Schrankfronten mit vertiefter Füllung, hellen Holzschränken, Duschnische, Toilette mit Aufsatzspülkasten, weißen Fliesen, Zementfliesen, beiger Wandfarbe, Keramikboden, Einbauwaschbecken, Marmor-Waschbecken/Waschtisch, buntem Boden, offener Dusche, weißer Waschtischplatte, WC-Raum, Einzelwaschbecken und freistehendem Waschtisch in Orange County
Mittelgroßes Country Duschbad mit Schrankfronten mit vertiefter Füllung, hellen Holzschränken, Duschnische, Toilette mit Aufsatzspülkasten, weißen Fliesen, Zementfliesen, beiger Wandfarbe, Keramikboden, Einbauwaschbecken, Marmor-Waschbecken/Waschtisch, buntem Boden, offener Dusche, weißer Waschtischplatte, WC-Raum, Einzelwaschbecken und freistehendem Waschtisch in Orange County

Our clients wanted to renovate and update their guest bathroom to be more appealing to guests and their gatherings. We decided to go dark and moody with a hint of rustic and a touch of glam. We picked white calacatta quartz to add a point of contrast against the charcoal vertical mosaic backdrop. Gold accents and a custom solid walnut vanity cabinet designed by Buck Wimberly at ULAH Interiors + Design add warmth to this modern design. Wall sconces, chandelier, and round mirror are by Arteriors. Charcoal grasscloth wallpaper is by Schumacher.
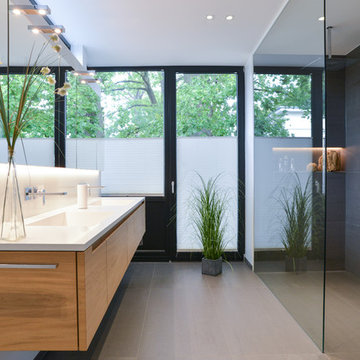
Mittelgroßes Modernes Duschbad mit flächenbündigen Schrankfronten, hellbraunen Holzschränken, Nasszelle, grauen Fliesen, Zementfliesen, weißer Wandfarbe, Zementfliesen für Boden, integriertem Waschbecken, offener Dusche und grauem Boden in Köln
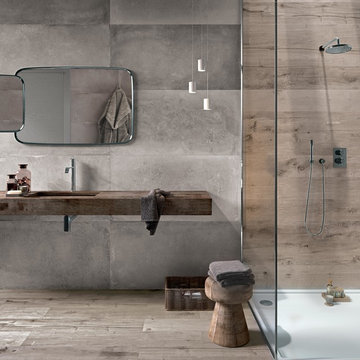
Modernes Badezimmer En Suite mit bodengleicher Dusche, grauen Fliesen, Zementfliesen, grauer Wandfarbe, braunem Holzboden, Unterbauwaschbecken, Waschtisch aus Holz, offener Dusche und brauner Waschtischplatte in Toulouse

HIA 2016 New Bathroom of the Year ($35,000-$45,000)
Modernes Badezimmer En Suite mit flächenbündigen Schrankfronten, hellbraunen Holzschränken, Eckdusche, beigen Fliesen, Zementfliesen, beiger Wandfarbe, Zementfliesen für Boden, Aufsatzwaschbecken, beigem Boden, offener Dusche und beiger Waschtischplatte in Adelaide
Modernes Badezimmer En Suite mit flächenbündigen Schrankfronten, hellbraunen Holzschränken, Eckdusche, beigen Fliesen, Zementfliesen, beiger Wandfarbe, Zementfliesen für Boden, Aufsatzwaschbecken, beigem Boden, offener Dusche und beiger Waschtischplatte in Adelaide

Embarking on the design journey of Wabi Sabi Refuge, I immersed myself in the profound quest for tranquility and harmony. This project became a testament to the pursuit of a tranquil haven that stirs a deep sense of calm within. Guided by the essence of wabi-sabi, my intention was to curate Wabi Sabi Refuge as a sacred space that nurtures an ethereal atmosphere, summoning a sincere connection with the surrounding world. Deliberate choices of muted hues and minimalist elements foster an environment of uncluttered serenity, encouraging introspection and contemplation. Embracing the innate imperfections and distinctive qualities of the carefully selected materials and objects added an exquisite touch of organic allure, instilling an authentic reverence for the beauty inherent in nature's creations. Wabi Sabi Refuge serves as a sanctuary, an evocative invitation for visitors to embrace the sublime simplicity, find solace in the imperfect, and uncover the profound and tranquil beauty that wabi-sabi unveils.

Download our free ebook, Creating the Ideal Kitchen. DOWNLOAD NOW
This master bath remodel is the cat's meow for more than one reason! The materials in the room are soothing and give a nice vintage vibe in keeping with the rest of the home. We completed a kitchen remodel for this client a few years’ ago and were delighted when she contacted us for help with her master bath!
The bathroom was fine but was lacking in interesting design elements, and the shower was very small. We started by eliminating the shower curb which allowed us to enlarge the footprint of the shower all the way to the edge of the bathtub, creating a modified wet room. The shower is pitched toward a linear drain so the water stays in the shower. A glass divider allows for the light from the window to expand into the room, while a freestanding tub adds a spa like feel.
The radiator was removed and both heated flooring and a towel warmer were added to provide heat. Since the unit is on the top floor in a multi-unit building it shares some of the heat from the floors below, so this was a great solution for the space.
The custom vanity includes a spot for storing styling tools and a new built in linen cabinet provides plenty of the storage. The doors at the top of the linen cabinet open to stow away towels and other personal care products, and are lighted to ensure everything is easy to find. The doors below are false doors that disguise a hidden storage area. The hidden storage area features a custom litterbox pull out for the homeowner’s cat! Her kitty enters through the cutout, and the pull out drawer allows for easy clean ups.
The materials in the room – white and gray marble, charcoal blue cabinetry and gold accents – have a vintage vibe in keeping with the rest of the home. Polished nickel fixtures and hardware add sparkle, while colorful artwork adds some life to the space.

Mittelgroßes Modernes Duschbad mit flächenbündigen Schrankfronten, hellen Holzschränken, offener Dusche, Wandtoilette, blauen Fliesen, Zementfliesen, grauer Wandfarbe, Zementfliesen für Boden, Aufsatzwaschbecken, Waschtisch aus Holz, grauem Boden, offener Dusche, brauner Waschtischplatte, Wandnische, Einzelwaschbecken und schwebendem Waschtisch in Melbourne
Bäder mit Zementfliesen und offener Dusche Ideen und Design
1

