Bäder mit Zementfliesen und Waschtisch aus Holz Ideen und Design
Suche verfeinern:
Budget
Sortieren nach:Heute beliebt
1 – 20 von 766 Fotos
1 von 3

Mittelgroßes Modernes Duschbad mit flächenbündigen Schrankfronten, hellen Holzschränken, offener Dusche, Wandtoilette, blauen Fliesen, Zementfliesen, grauer Wandfarbe, Zementfliesen für Boden, Aufsatzwaschbecken, Waschtisch aus Holz, grauem Boden, offener Dusche, brauner Waschtischplatte, Wandnische, Einzelwaschbecken und schwebendem Waschtisch in Melbourne
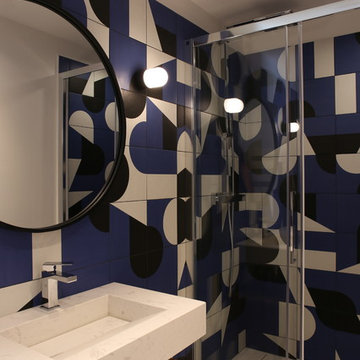
Mittelgroßes Modernes Badezimmer En Suite mit Kassettenfronten, braunen Schränken, freistehender Badewanne, weißen Fliesen, Zementfliesen, weißer Wandfarbe, Zementfliesen für Boden, Trogwaschbecken, Waschtisch aus Holz, weißem Boden und weißer Waschtischplatte in Paris

Waschtischunterbau aus Altholz
Fliesen in Betonoptik
Alte Leiter als Handtuchhalter
Muschellampe
Alter Bilderrahmen als Spiegel
Mittelgroßes Nordisches Duschbad mit bodengleicher Dusche, grauen Fliesen, Zementfliesen, Zementfliesen für Boden, Aufsatzwaschbecken, Waschtisch aus Holz, grauem Boden, offener Dusche, brauner Waschtischplatte, offenen Schränken, weißer Wandfarbe und hellbraunen Holzschränken in Köln
Mittelgroßes Nordisches Duschbad mit bodengleicher Dusche, grauen Fliesen, Zementfliesen, Zementfliesen für Boden, Aufsatzwaschbecken, Waschtisch aus Holz, grauem Boden, offener Dusche, brauner Waschtischplatte, offenen Schränken, weißer Wandfarbe und hellbraunen Holzschränken in Köln

Mittelgroßes Modernes Badezimmer En Suite mit offenen Schränken, Waschtisch aus Holz, braunem Boden, hellen Holzschränken, Unterbauwanne, Duschbadewanne, Wandtoilette mit Spülkasten, blauen Fliesen, Zementfliesen, blauer Wandfarbe, hellem Holzboden, Trogwaschbecken und offener Dusche in Paris

Bathroom combination of the grey and light tiles with walking shower and dark wood appliance.
Großes Modernes Badezimmer mit profilierten Schrankfronten, dunklen Holzschränken, freistehender Badewanne, Toilette mit Aufsatzspülkasten, grauen Fliesen, Zementfliesen, grauer Wandfarbe, Keramikboden, Sockelwaschbecken, Waschtisch aus Holz, offener Dusche, offener Dusche und brauner Waschtischplatte in London
Großes Modernes Badezimmer mit profilierten Schrankfronten, dunklen Holzschränken, freistehender Badewanne, Toilette mit Aufsatzspülkasten, grauen Fliesen, Zementfliesen, grauer Wandfarbe, Keramikboden, Sockelwaschbecken, Waschtisch aus Holz, offener Dusche, offener Dusche und brauner Waschtischplatte in London

Renovación de baño de estilo rústico moderno en buhardilla. Mueble diseñado por el Estudio Mireia Pla
Ph: Jonathan Gooch
Kleines Uriges Badezimmer En Suite mit verzierten Schränken, grauen Schränken, Löwenfuß-Badewanne, Duschbadewanne, Wandtoilette, grauen Fliesen, Zementfliesen, weißer Wandfarbe, Betonboden, Wandwaschbecken, Waschtisch aus Holz, grauem Boden, Falttür-Duschabtrennung und grauer Waschtischplatte in London
Kleines Uriges Badezimmer En Suite mit verzierten Schränken, grauen Schränken, Löwenfuß-Badewanne, Duschbadewanne, Wandtoilette, grauen Fliesen, Zementfliesen, weißer Wandfarbe, Betonboden, Wandwaschbecken, Waschtisch aus Holz, grauem Boden, Falttür-Duschabtrennung und grauer Waschtischplatte in London

Il pavimento è, e deve essere, anche il gioco di materie: nella loro successione, deve istituire “sequenze” di materie e così di colore, come di dimensioni e di forme: il pavimento è un “finito” fantastico e preciso, è una progressione o successione. Nei abbiamo creato pattern geometrici usando le cementine esagonali.
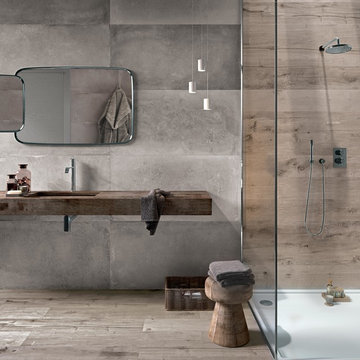
Modernes Badezimmer En Suite mit bodengleicher Dusche, grauen Fliesen, Zementfliesen, grauer Wandfarbe, braunem Holzboden, Unterbauwaschbecken, Waschtisch aus Holz, offener Dusche und brauner Waschtischplatte in Toulouse

Julie Bourbousson
Mittelgroßes Landhaus Badezimmer mit Aufsatzwaschbecken, Schränken im Used-Look, Waschtisch aus Holz, Löwenfuß-Badewanne, Duschbadewanne, beigen Fliesen und Zementfliesen in Sussex
Mittelgroßes Landhaus Badezimmer mit Aufsatzwaschbecken, Schränken im Used-Look, Waschtisch aus Holz, Löwenfuß-Badewanne, Duschbadewanne, beigen Fliesen und Zementfliesen in Sussex
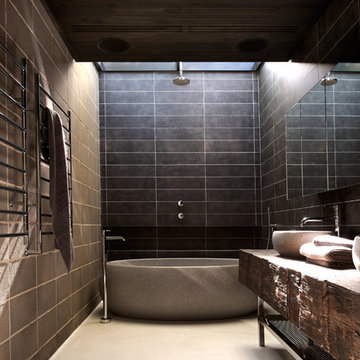
Interchangeable natural elements and an inherent focus on indoor /outdoor living were the core design pillars of the Elm & Willow house project. Encompassing the pure tranquility and earthy palette of the surrounding environment, the bathroom featuring apaiser bathware is the sanctuary of the home. Featuring apaiser Lotus Bath and Lotus Basin in a custom finish.
Photo Credit: Earl Carter

The guest bathroom features an open shower with a concrete tile floor. The walls are finished with smooth matte concrete. The vanity is a recycled cabinet that we had customized to fit the vessel sink. The matte black fixtures are wall mounted.
© Joe Fletcher Photography

Kleines Duschbad mit flächenbündigen Schrankfronten, weißen Schränken, Einbaubadewanne, grauen Fliesen, Zementfliesen, weißer Wandfarbe, Betonboden, Aufsatzwaschbecken, Waschtisch aus Holz, grauem Boden, brauner Waschtischplatte und Einzelwaschbecken in Madrid

Bath | Custom home Studio of LS3P ASSOCIATES LTD. | Photo by Inspiro8 Studio.
Kleine Urige Gästetoilette mit verzierten Schränken, dunklen Holzschränken, grauen Fliesen, grauer Wandfarbe, braunem Holzboden, Aufsatzwaschbecken, Waschtisch aus Holz, Zementfliesen, braunem Boden und brauner Waschtischplatte in Sonstige
Kleine Urige Gästetoilette mit verzierten Schränken, dunklen Holzschränken, grauen Fliesen, grauer Wandfarbe, braunem Holzboden, Aufsatzwaschbecken, Waschtisch aus Holz, Zementfliesen, braunem Boden und brauner Waschtischplatte in Sonstige
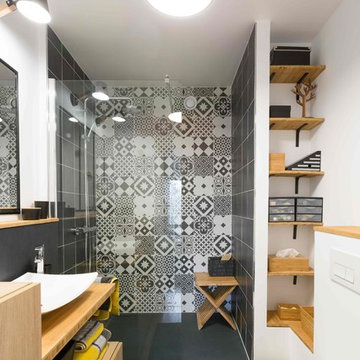
Stéphane Vasco
Mittelgroßes Modernes Duschbad mit Wandtoilette, schwarz-weißen Fliesen, Zementfliesen, weißer Wandfarbe, Aufsatzwaschbecken, flächenbündigen Schrankfronten, hellen Holzschränken, Waschtisch aus Holz, Duschnische, hellem Holzboden, offener Dusche und brauner Waschtischplatte in Paris
Mittelgroßes Modernes Duschbad mit Wandtoilette, schwarz-weißen Fliesen, Zementfliesen, weißer Wandfarbe, Aufsatzwaschbecken, flächenbündigen Schrankfronten, hellen Holzschränken, Waschtisch aus Holz, Duschnische, hellem Holzboden, offener Dusche und brauner Waschtischplatte in Paris

Cathedral ceilings and seamless cabinetry complement this home’s river view.
The low ceilings in this ’70s contemporary were a nagging issue for the 6-foot-8 homeowner. Plus, drab interiors failed to do justice to the home’s Connecticut River view.
By raising ceilings and removing non-load-bearing partitions, architect Christopher Arelt was able to create a cathedral-within-a-cathedral structure in the kitchen, dining and living area. Decorative mahogany rafters open the space’s height, introduce a warmer palette and create a welcoming framework for light.
The homeowner, a Frank Lloyd Wright fan, wanted to emulate the famed architect’s use of reddish-brown concrete floors, and the result further warmed the interior. “Concrete has a connotation of cold and industrial but can be just the opposite,” explains Arelt. Clunky European hardware was replaced by hidden pivot hinges, and outside cabinet corners were mitered so there is no evidence of a drawer or door from any angle.
Photo Credit:
Read McKendree
Cathedral ceilings and seamless cabinetry complement this kitchen’s river view
The low ceilings in this ’70s contemporary were a nagging issue for the 6-foot-8 homeowner. Plus, drab interiors failed to do justice to the home’s Connecticut River view.
By raising ceilings and removing non-load-bearing partitions, architect Christopher Arelt was able to create a cathedral-within-a-cathedral structure in the kitchen, dining and living area. Decorative mahogany rafters open the space’s height, introduce a warmer palette and create a welcoming framework for light.
The homeowner, a Frank Lloyd Wright fan, wanted to emulate the famed architect’s use of reddish-brown concrete floors, and the result further warmed the interior. “Concrete has a connotation of cold and industrial but can be just the opposite,” explains Arelt.
Clunky European hardware was replaced by hidden pivot hinges, and outside cabinet corners were mitered so there is no evidence of a drawer or door from any angle.

Großes Rustikales Badezimmer En Suite mit freistehender Badewanne, Zementfliesen, Aufsatzwaschbecken, Waschtisch aus Holz, Doppelwaschbecken und freistehendem Waschtisch in Moskau

Bel Air - Serene Elegance. This collection was designed with cool tones and spa-like qualities to create a space that is timeless and forever elegant.
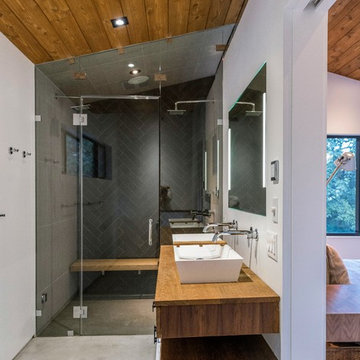
Großes Modernes Badezimmer En Suite mit flächenbündigen Schrankfronten, weißen Schränken, Duschnische, schwarzen Fliesen, Zementfliesen, weißer Wandfarbe, Betonboden, Trogwaschbecken, Waschtisch aus Holz, grauem Boden, Falttür-Duschabtrennung und brauner Waschtischplatte in Los Angeles
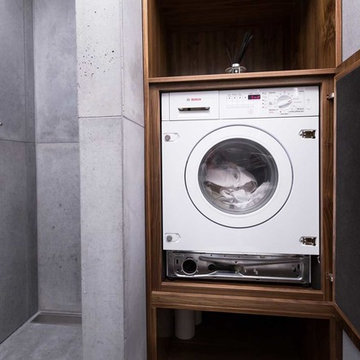
A contemporary penthouse apartment in St John's Wood in a converted church. Right next to the famous Beatles crossing next to the Abbey Road.
Concrete clad bathrooms with a fully lit ceiling made of plexiglass panels. The walls and flooring is made of real concrete panels, which give a very cool effect. While underfloor heating keeps these spaces warm, the panels themselves seem to emanate a cooling feeling. Both the ventilation and lighting is hidden above, and the ceiling also allows us to integrate the overhead shower.
Integrated washing machine within a beautifully detailed walnut joinery.
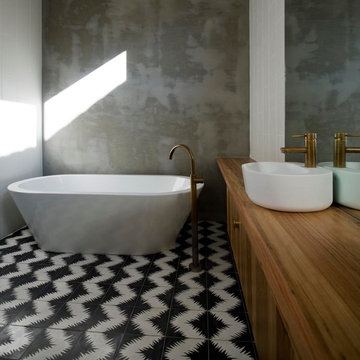
Bluff House bathroom. Brass tapware, geometric cement tiles, rendered concrete wall. Timber vanity.
Photography: Auhaus Architecture
Mittelgroßes Modernes Badezimmer En Suite mit Aufsatzwaschbecken, flächenbündigen Schrankfronten, hellbraunen Holzschränken, Waschtisch aus Holz, freistehender Badewanne, Zementfliesen, Keramikboden, grauer Wandfarbe und brauner Waschtischplatte in Melbourne
Mittelgroßes Modernes Badezimmer En Suite mit Aufsatzwaschbecken, flächenbündigen Schrankfronten, hellbraunen Holzschränken, Waschtisch aus Holz, freistehender Badewanne, Zementfliesen, Keramikboden, grauer Wandfarbe und brauner Waschtischplatte in Melbourne
Bäder mit Zementfliesen und Waschtisch aus Holz Ideen und Design
1

