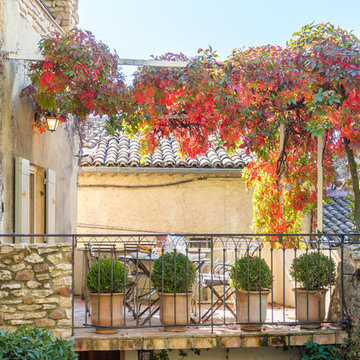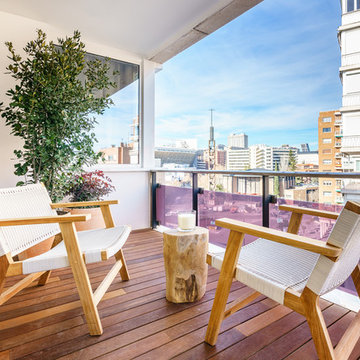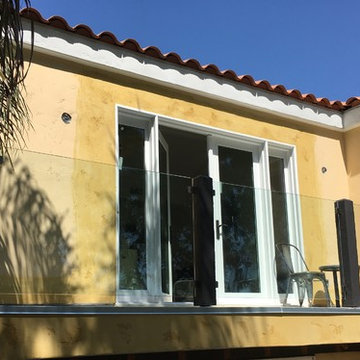Balkon Ideen und Bilder
Suche verfeinern:
Budget
Sortieren nach:Heute beliebt
101 – 120 von 44.912 Fotos
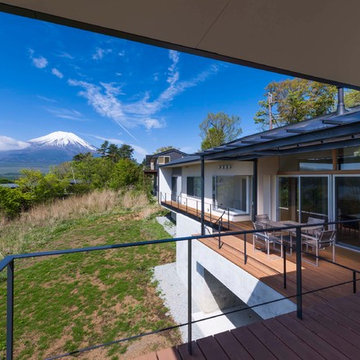
湖と森の緑を繋ぐ眺望の別荘
architect : Kayanuma Hiroki / PLUS design
Überdachtes Modernes Loggia mit Stahlgeländer in Sonstige
Überdachtes Modernes Loggia mit Stahlgeländer in Sonstige
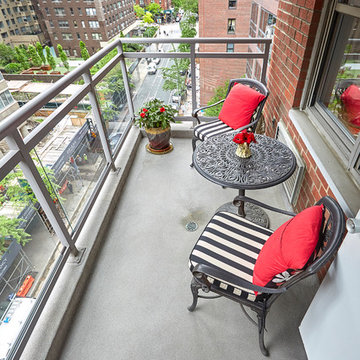
Condo listing photos for Halstead Real Estate broker Nakta Thomas,
Rosie McCobb Photography
Klassischer Balkon in New York
Klassischer Balkon in New York
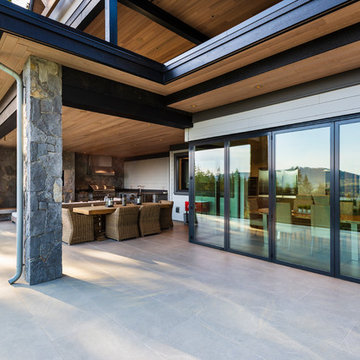
For a family that loves hosting large gatherings, this expansive home is a dream; boasting two unique entertaining spaces, each expanding onto outdoor-living areas, that capture its magnificent views. The sheer size of the home allows for various ‘experiences’; from a rec room perfect for hosting game day and an eat-in wine room escape on the lower-level, to a calming 2-story family greatroom on the main. Floors are connected by freestanding stairs, framing a custom cascading-pendant light, backed by a stone accent wall, and facing a 3-story waterfall. A custom metal art installation, templated from a cherished tree on the property, both brings nature inside and showcases the immense vertical volume of the house.
Photography: Paul Grdina
Finden Sie den richtigen Experten für Ihr Projekt

Martin Wells, Cala Studio Fotografia
Unbedecktes Mediterranes Loggia in Alicante-Costa Blanca
Unbedecktes Mediterranes Loggia in Alicante-Costa Blanca
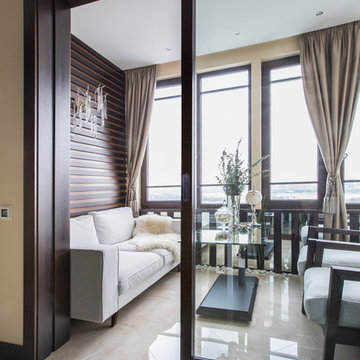
Елена Большакова
Mittelgroßes, Unbedecktes Modernes Loggia mit Holzgeländer in Moskau
Mittelgroßes, Unbedecktes Modernes Loggia mit Holzgeländer in Moskau
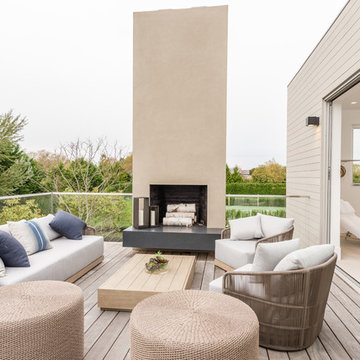
Geräumiger, Unbedeckter Moderner Balkon mit Feuerstelle und Glasgeländer in New York
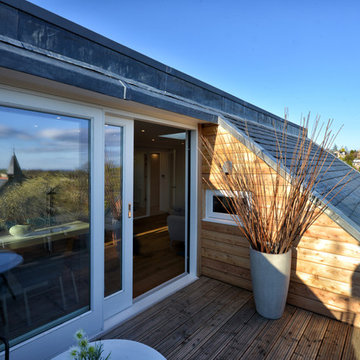
Formerly used as Council offices, a B-listed villa in Milngavie was restored and returned to residential use as a combination of luxury apartments with attached townhouse. The original property had been much altered over the years, with successive layers of remodelling and fabric revealed during the refurbishment. Working closely with the contractor and client on-site, the design was constantly fine-tuned all the way through to completion in order to ensure the best possible end result.
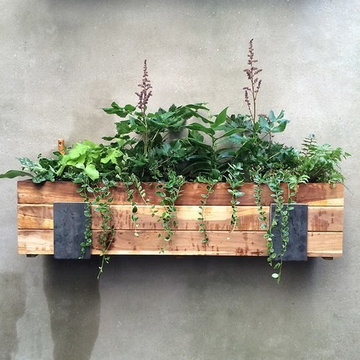
A shaded and unused balcony terrace transformed into a lush new outdoor room for the family.
Kleiner Rustikaler Balkon mit Kübelpflanzen in New York
Kleiner Rustikaler Balkon mit Kübelpflanzen in New York
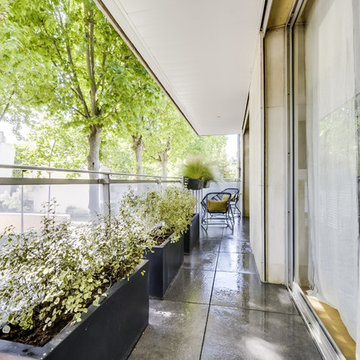
Kleiner, Überdachter Moderner Balkon mit Kübelpflanzen und Mix-Geländer in Paris
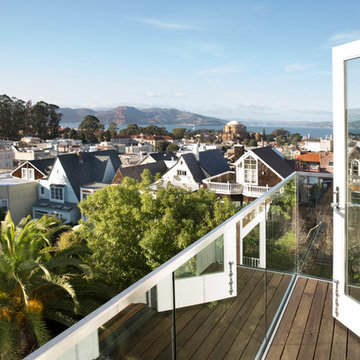
Architect: David Kotzebue / Photography: Paul Dyer
Mittelgroßes, Unbedecktes Modernes Loggia in San Francisco
Mittelgroßes, Unbedecktes Modernes Loggia in San Francisco
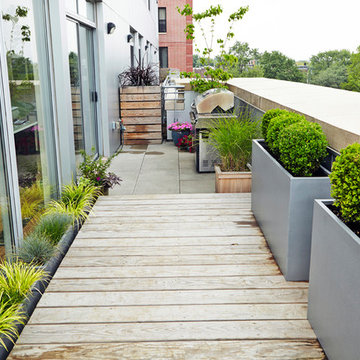
Capital Garden Geo Troughs are the ideal solution for creating defined spaces in your garden, on your terrace or in a commercial setting.
Klassischer Balkon in Atlanta
Klassischer Balkon in Atlanta
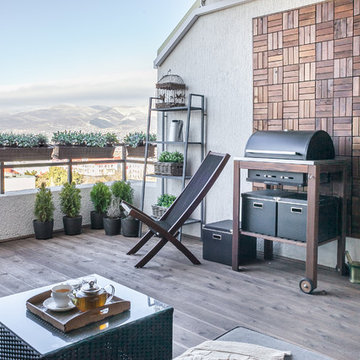
В квартире есть прекрасная терраса с видом на город. На террасе хозяйка устраивает барбекю и пьёт чай, провожая закат
Unbedecktes Modernes Loggia mit Grillplatz in Sonstige
Unbedecktes Modernes Loggia mit Grillplatz in Sonstige
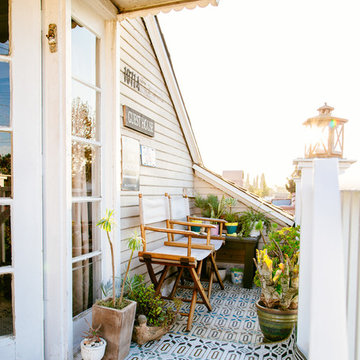
The Treehouse is the home I share with my daughter Miss Noa. It is our sanctuary and our refuge, our playhouse and our house of rest. It is carved out of the roof of a 100 year old craftsman home, so the spaces are all unique, and intimate, which I love. The colors I chose for the space are all slightly weathered as though they spent years in the sun. The vibe is bohemian, with all sorts of collected (Faith) and created (Noa) art. I have a passion for small spaces- they are just fun and playful, so to accentuate the element of play in the space we painted the ceiling with circus tent stripes in muted tones and turned my bedroom into a bedouin tent!
Photographed by Dabito

Accoya was used for all the superior decking and facades throughout the ‘Jungle House’ on Guarujá Beach. Accoya wood was also used for some of the interior paneling and room furniture as well as for unique MUXARABI joineries. This is a special type of joinery used by architects to enhance the aestetic design of a project as the joinery acts as a light filter providing varying projections of light throughout the day.
The architect chose not to apply any colour, leaving Accoya in its natural grey state therefore complimenting the beautiful surroundings of the project. Accoya was also chosen due to its incredible durability to withstand Brazil’s intense heat and humidity.
Credits as follows: Architectural Project – Studio mk27 (marcio kogan + samanta cafardo), Interior design – studio mk27 (márcio kogan + diana radomysler), Photos – fernando guerra (Photographer).
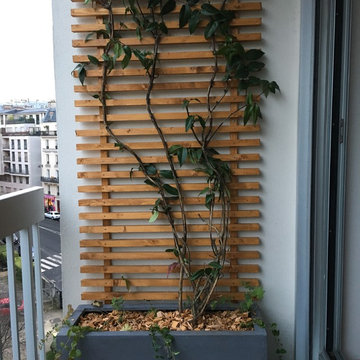
Côté chambre où l'exposition est ombrée, un Chèvrefeuille henryi viendra couvrir la treille
Kleiner, Überdachter Moderner Balkon mit Kübelpflanzen in Paris
Kleiner, Überdachter Moderner Balkon mit Kübelpflanzen in Paris
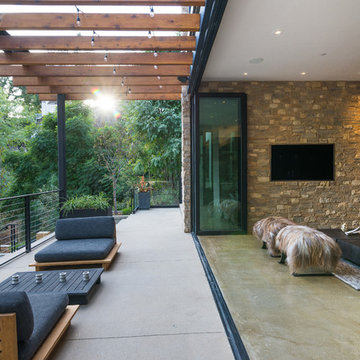
PC : Cristopher Nolasco
Mittelgroßes Modernes Loggia mit Pergola in Los Angeles
Mittelgroßes Modernes Loggia mit Pergola in Los Angeles
Balkon Ideen und Bilder
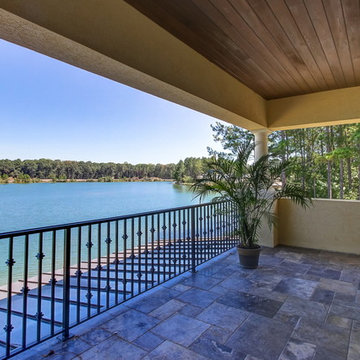
This Upper Porch/Balcony has a Stone Floor, Tongue and Groove Cypress Wood Ceiling, Iron Rails and Pickets and a Breathtaking View!
Mediterraner Balkon in Atlanta
Mediterraner Balkon in Atlanta
6
