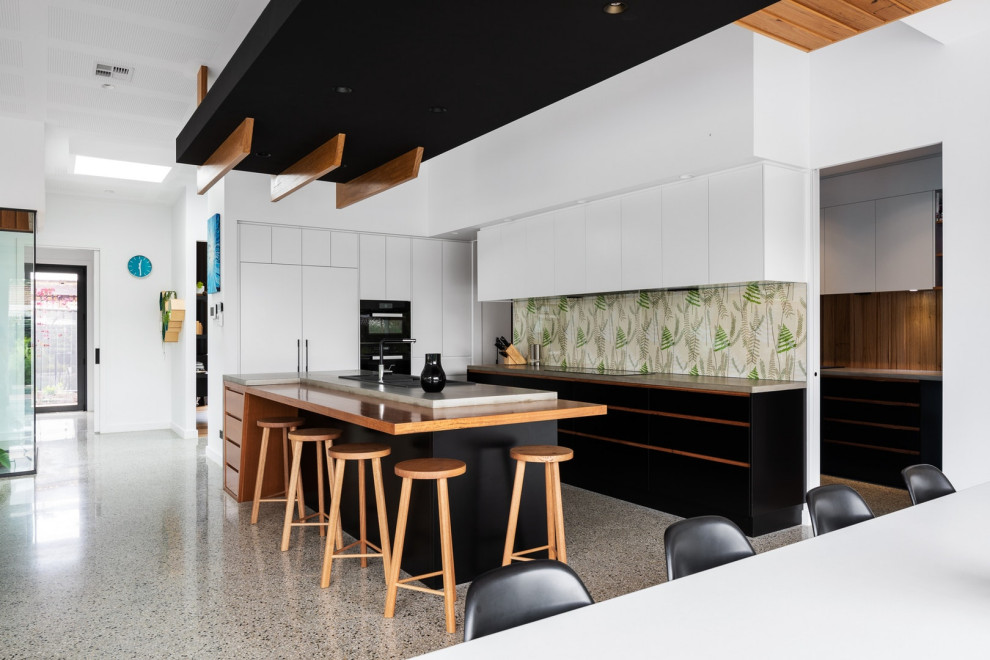
BDAA National Design Awards 2019 - Lysaght Industry Partner Award
The clients were inspired to renovate following exposure to Zen architecture while honeymooning in Japan. The architectural brief was to deliver a modern Australian home that serves as a private, meditative retreat that would also cater to a buzzing family as their relationship evolves; and transform into a welcoming and generous entertaining space. The home would need to maximise the potential of the sites orientation and create a strong connection to generous and versatile outdoor spaces including sheltered entertaining areas and spacious areas for planting and lawn. It was essential that elements of the existing residence be retained where possible to reduce waste, however disguised so that the final product was effectively a new home.
Weitere Fotos im Projekt BDAA National Design Awards 2019 - Lysaght Industry Partner Award

seating capacity around the island