Begehbare Kleiderschränke mit Keramikboden Ideen und Design
Suche verfeinern:
Budget
Sortieren nach:Heute beliebt
101 – 120 von 800 Fotos
1 von 3
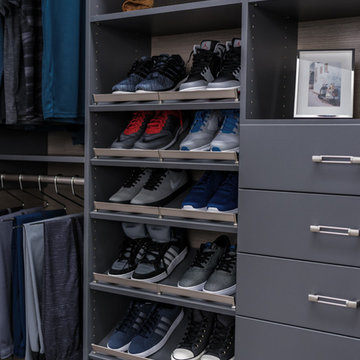
Mittelgroßer Industrial Begehbarer Kleiderschrank mit grauem Boden, offenen Schränken, grauen Schränken und Keramikboden in Charleston
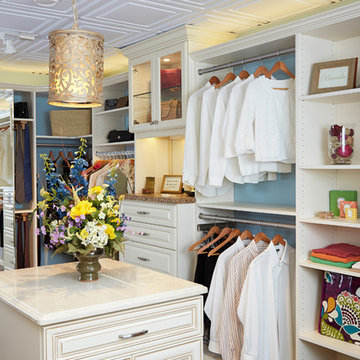
Großer, Neutraler Country Begehbarer Kleiderschrank mit profilierten Schrankfronten, weißen Schränken, Keramikboden und braunem Boden in Philadelphia

His Master Closet ||| We were involved with most aspects of this newly constructed 8,300 sq ft penthouse and guest suite, including: comprehensive construction documents; interior details, drawings and specifications; custom power & lighting; client & builder communications. ||| Penthouse and interior design by: Harry J Crouse Design Inc ||| Photo by: Harry Crouse ||| Builder: Balfour Beatty
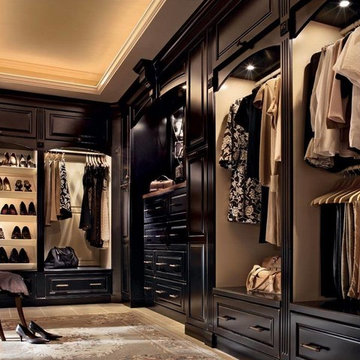
Geräumiger, Neutraler Klassischer Begehbarer Kleiderschrank mit dunklen Holzschränken, Keramikboden und profilierten Schrankfronten in Seattle
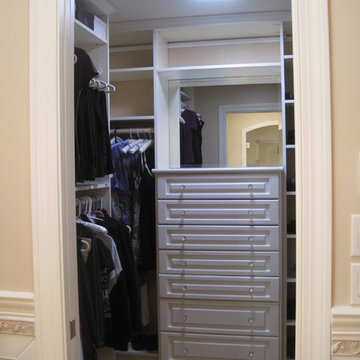
Mittelgroßer, Neutraler Klassischer Begehbarer Kleiderschrank mit profilierten Schrankfronten und Keramikboden in San Diego
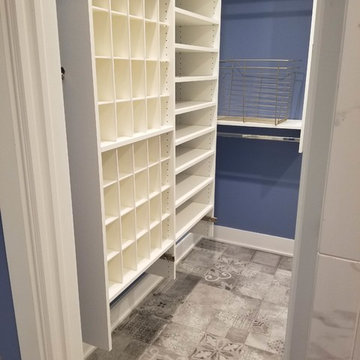
Moderner Begehbarer Kleiderschrank mit Keramikboden, offenen Schränken, weißen Schränken und grauem Boden in Sonstige
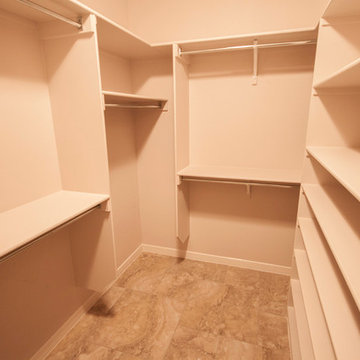
Mittelgroßer, Neutraler Klassischer Begehbarer Kleiderschrank mit offenen Schränken, weißen Schränken und Keramikboden in Austin
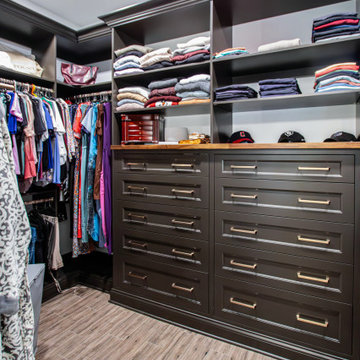
In this master bath, a custom-built painted inset vanity with Cambria Luxury Series quartz countertop was installed. Custom cabinets were installed in the closet with a Madera coffee stain wood countertop. Cambria Luxury Series quartz 10’ wall cladding surround was installed on the shower walls. Kohler Demi-Lav sinks in white. Amerock Blackrock hardware in Champagne Bronze and Black Bronze. Emser Larchmont Rue tile was installed on the wall behind the tub.
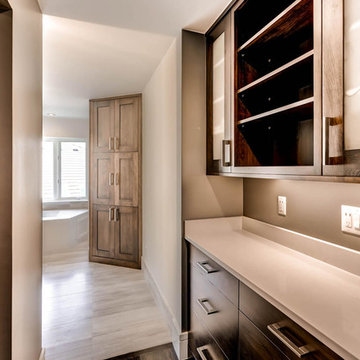
Großer, Neutraler Klassischer Begehbarer Kleiderschrank mit Schrankfronten im Shaker-Stil, dunklen Holzschränken und Keramikboden in Denver
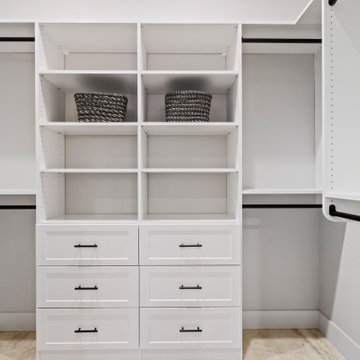
This Woodland Style home is a beautiful combination of rustic charm and modern flare. The Three bedroom, 3 and 1/2 bath home provides an abundance of natural light in every room. The home design offers a central courtyard adjoining the main living space with the primary bedroom. The master bath with its tiled shower and walk in closet provide the homeowner with much needed space without compromising the beautiful style of the overall home.
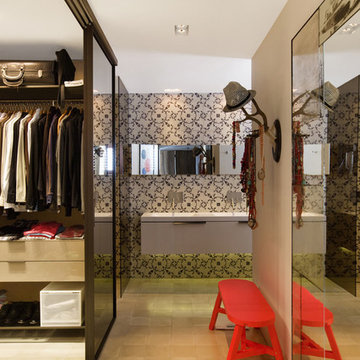
Laurent Brandajs
Mittelgroßer, Neutraler Mediterraner Begehbarer Kleiderschrank mit flächenbündigen Schrankfronten, hellen Holzschränken und Keramikboden in Sonstige
Mittelgroßer, Neutraler Mediterraner Begehbarer Kleiderschrank mit flächenbündigen Schrankfronten, hellen Holzschränken und Keramikboden in Sonstige
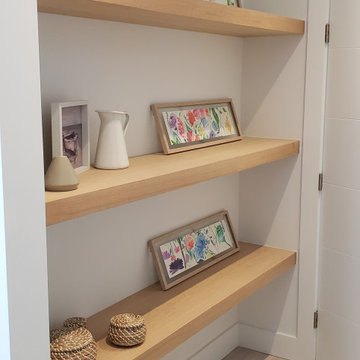
Großer, Neutraler Moderner Begehbarer Kleiderschrank mit flächenbündigen Schrankfronten, hellen Holzschränken, Keramikboden und beigem Boden in Miami
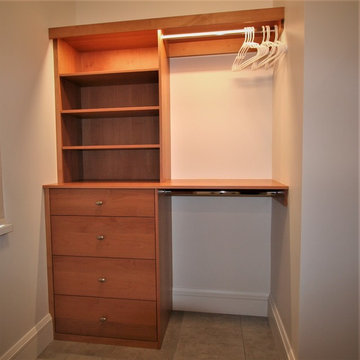
Neutraler, Kleiner Klassischer Begehbarer Kleiderschrank mit flächenbündigen Schrankfronten, hellbraunen Holzschränken, Keramikboden und beigem Boden in Sonstige

This primary closet was designed for a couple to share. The hanging space and cubbies are allocated based on need. The center island includes a fold-out ironing board from Hafele concealed behind a drop down drawer front. An outlet on the end of the island provides a convenient place to plug in the iron as well as charge a cellphone.
Additional storage in the island is for knee high boots and purses.
Photo by A Kitchen That Works LLC
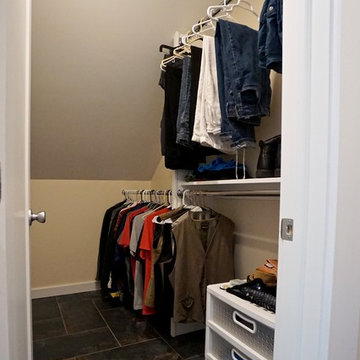
Kleiner Moderner Begehbarer Kleiderschrank mit weißen Schränken, Keramikboden und buntem Boden in Kolumbus
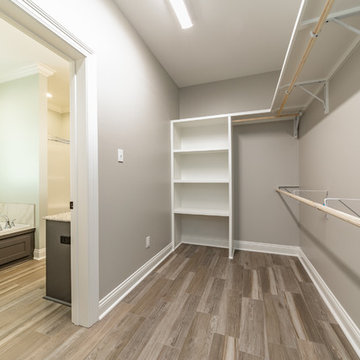
Mittelgroßer, Neutraler Landhausstil Begehbarer Kleiderschrank mit Keramikboden und grauem Boden in New Orleans
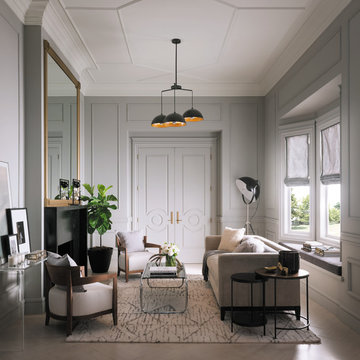
Visit Our Showroom
8000 Locust Mill St.
Ellicott City, MD 21043
Metrie Fashion Forward Interior Door
The room employs the transitional style of Fashion Forward Scene II mouldings for a decidedly urban look. Mouldings and walls were painted a matte gray to create texture within the room. The white-on-white scheme of the ceiling mouldings creates additional interest in the room. Two Fashion Forward doors were used to create a glamorous double-door entry.
Simple, yet sophisticated. Classic, yet playful. You can make this collection speak to so many styles. Go with rich sienna brown stains and create a Bistro feel. Evoke a Retro look by finishing the elements with high-contrast primary tones. Each of the three scenes in this collection are transitional, melding traditional and modern – leaving enough room for next year’s hottest trend.
Finishing Details
Light gray paint in a flat finish
Ceiling is painted white in a flat finish
Ikon and Casing are painted in a bronze metallic finish
Designer:
Sophie Burke
Vancouver, British Columbia, CA
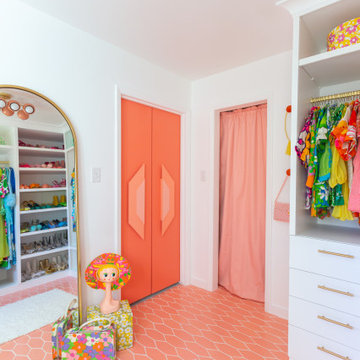
Großer Moderner Begehbarer Kleiderschrank mit weißen Schränken, Keramikboden, rosa Boden und flächenbündigen Schrankfronten in New York
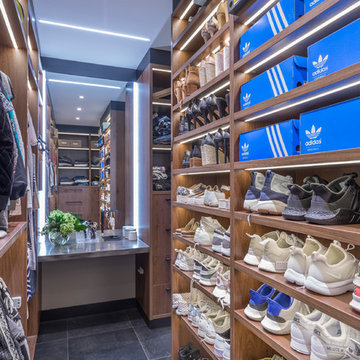
The walk-in wardrobe which is directly behind the ensuite area, features large shoe storage, hanging space, drawers and a makeup table and mirror.
I used corian on the makeup table and American walnut for the storage which ties in with the kitchen, dining, bedroom and bathrooms.
Photography by Kallan MacLeod
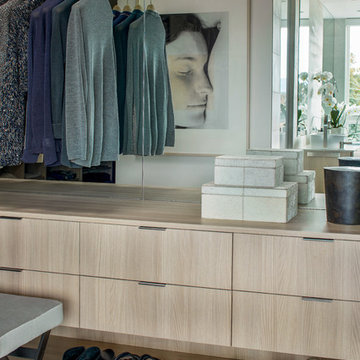
David O. Marlow
Großer Moderner Begehbarer Kleiderschrank mit flächenbündigen Schrankfronten, beigen Schränken, Keramikboden und grauem Boden in Denver
Großer Moderner Begehbarer Kleiderschrank mit flächenbündigen Schrankfronten, beigen Schränken, Keramikboden und grauem Boden in Denver
Begehbare Kleiderschränke mit Keramikboden Ideen und Design
6