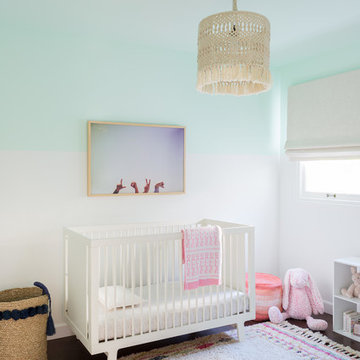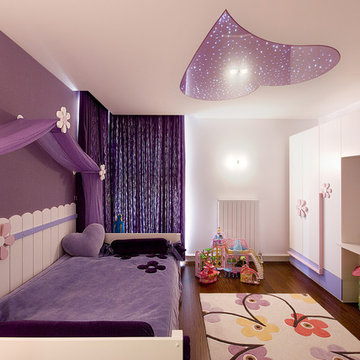Beige Baby- und Kinderzimmer mit bunten Wänden Ideen und Design
Suche verfeinern:
Budget
Sortieren nach:Heute beliebt
1 – 20 von 590 Fotos
1 von 3

Our Seattle studio designed this stunning 5,000+ square foot Snohomish home to make it comfortable and fun for a wonderful family of six.
On the main level, our clients wanted a mudroom. So we removed an unused hall closet and converted the large full bathroom into a powder room. This allowed for a nice landing space off the garage entrance. We also decided to close off the formal dining room and convert it into a hidden butler's pantry. In the beautiful kitchen, we created a bright, airy, lively vibe with beautiful tones of blue, white, and wood. Elegant backsplash tiles, stunning lighting, and sleek countertops complete the lively atmosphere in this kitchen.
On the second level, we created stunning bedrooms for each member of the family. In the primary bedroom, we used neutral grasscloth wallpaper that adds texture, warmth, and a bit of sophistication to the space creating a relaxing retreat for the couple. We used rustic wood shiplap and deep navy tones to define the boys' rooms, while soft pinks, peaches, and purples were used to make a pretty, idyllic little girls' room.
In the basement, we added a large entertainment area with a show-stopping wet bar, a large plush sectional, and beautifully painted built-ins. We also managed to squeeze in an additional bedroom and a full bathroom to create the perfect retreat for overnight guests.
For the decor, we blended in some farmhouse elements to feel connected to the beautiful Snohomish landscape. We achieved this by using a muted earth-tone color palette, warm wood tones, and modern elements. The home is reminiscent of its spectacular views – tones of blue in the kitchen, primary bathroom, boys' rooms, and basement; eucalyptus green in the kids' flex space; and accents of browns and rust throughout.
---Project designed by interior design studio Kimberlee Marie Interiors. They serve the Seattle metro area including Seattle, Bellevue, Kirkland, Medina, Clyde Hill, and Hunts Point.
For more about Kimberlee Marie Interiors, see here: https://www.kimberleemarie.com/
To learn more about this project, see here:
https://www.kimberleemarie.com/modern-luxury-home-remodel-snohomish
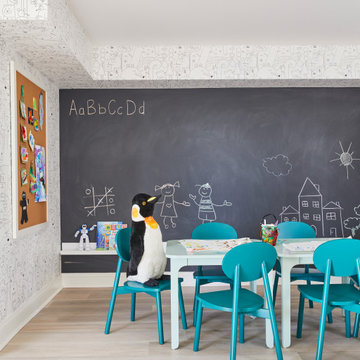
Interior Design, Custom Furniture Design & Art Curation by Chango & Co.
Photography by Christian Torres
Großes Klassisches Kinderzimmer mit bunten Wänden, hellem Holzboden und grauem Boden in New York
Großes Klassisches Kinderzimmer mit bunten Wänden, hellem Holzboden und grauem Boden in New York
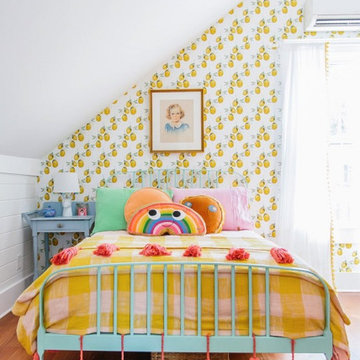
Klassisches Mädchenzimmer mit Schlafplatz, bunten Wänden, braunem Holzboden und braunem Boden in Sonstige
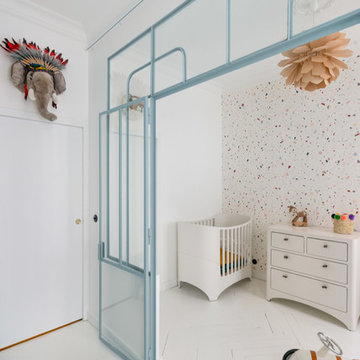
Thomas Leclerc
Neutrales Modernes Babyzimmer mit bunten Wänden und weißem Boden in Paris
Neutrales Modernes Babyzimmer mit bunten Wänden und weißem Boden in Paris

Michael J Lee
Großes Klassisches Kinderzimmer mit Schlafplatz, bunten Wänden, hellem Holzboden und braunem Boden in New York
Großes Klassisches Kinderzimmer mit Schlafplatz, bunten Wänden, hellem Holzboden und braunem Boden in New York
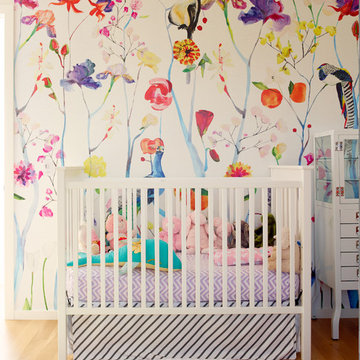
Nursery and Crib
photo by Alex Hayden
Kleines Modernes Babyzimmer mit bunten Wänden und braunem Holzboden in Seattle
Kleines Modernes Babyzimmer mit bunten Wänden und braunem Holzboden in Seattle
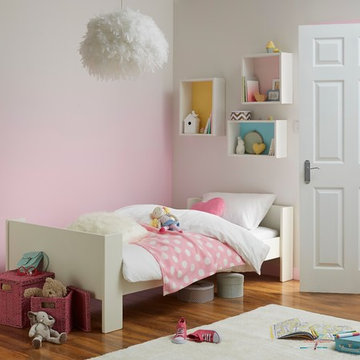
Inspired by sugary sweetness, the on trend delicate pink ombre effect walls add interest to this neutral scheme, along with the injection of subtle colour pops in the box shelves.

Mittelgroßes Modernes Jungszimmer mit Schlafplatz, Teppichboden, grünem Boden und bunten Wänden in Atlanta

Mittelgroßes Skandinavisches Kinderzimmer mit Schlafplatz, bunten Wänden, braunem Holzboden und Wandpaneelen in London
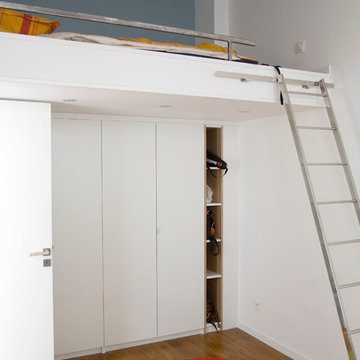
Arnaud RINUCCINI
Mittelgroßes, Neutrales Industrial Jugendzimmer mit Schlafplatz, braunem Holzboden und bunten Wänden in Paris
Mittelgroßes, Neutrales Industrial Jugendzimmer mit Schlafplatz, braunem Holzboden und bunten Wänden in Paris
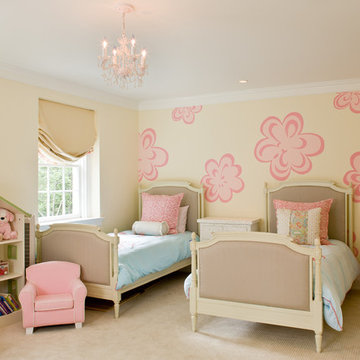
Girls Bedroom
Photo Credit: J Allen Smith
Klassisches Mädchenzimmer mit Schlafplatz, Teppichboden und bunten Wänden in Washington, D.C.
Klassisches Mädchenzimmer mit Schlafplatz, Teppichboden und bunten Wänden in Washington, D.C.
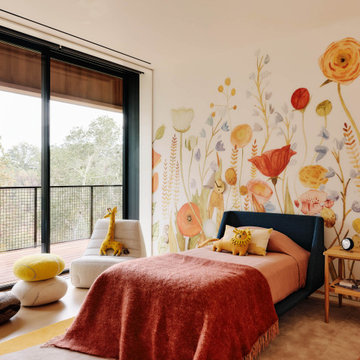
Ann Lowengart Interiors collaborated with Field Architecture and Dowbuilt on this dramatic Sonoma residence featuring three copper-clad pavilions connected by glass breezeways. The copper and red cedar siding echo the red bark of the Madrone trees, blending the built world with the natural world of the ridge-top compound. Retractable walls and limestone floors that extend outside to limestone pavers merge the interiors with the landscape. To complement the modernist architecture and the client's contemporary art collection, we selected and installed modern and artisanal furnishings in organic textures and an earthy color palette.
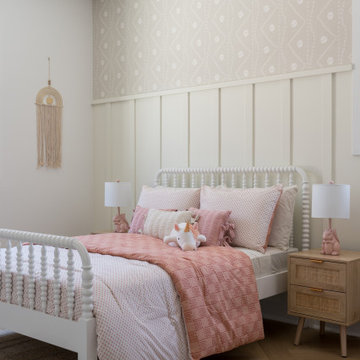
Mittelgroßes Klassisches Mädchenzimmer mit Schlafplatz, bunten Wänden, hellem Holzboden, braunem Boden und vertäfelten Wänden in Los Angeles
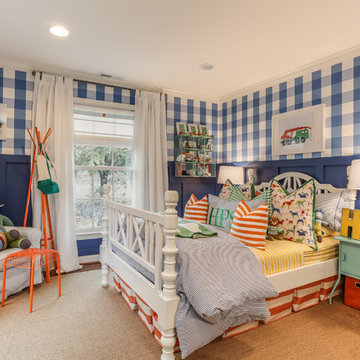
Klassisches Jungszimmer mit Schlafplatz, dunklem Holzboden und bunten Wänden in Kansas City
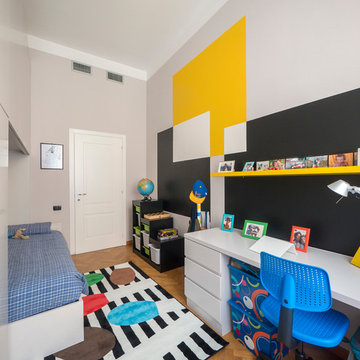
Liadesign
Kleines Modernes Jungszimmer mit Schlafplatz, bunten Wänden und hellem Holzboden in Mailand
Kleines Modernes Jungszimmer mit Schlafplatz, bunten Wänden und hellem Holzboden in Mailand
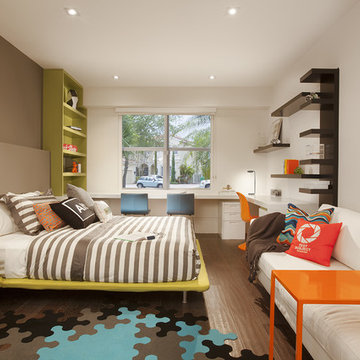
Miami Interior Designers - Residential Interior Design Project in Aventura, FL. A classic Mediterranean home turns Transitional and Contemporary by DKOR Interiors. Photo: Alexia Fodere Interior Design by Miami and Ft. Lauderdale Interior Designers, DKOR Interiors. www.dkorinteriors.com
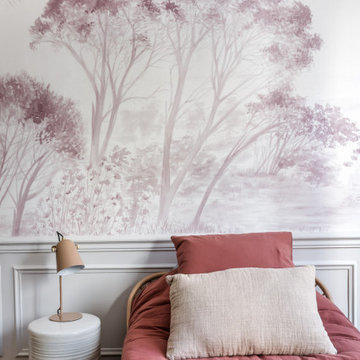
Skandinavisches Mädchenzimmer mit bunten Wänden, braunem Holzboden, braunem Boden, vertäfelten Wänden und Tapetenwänden in Paris
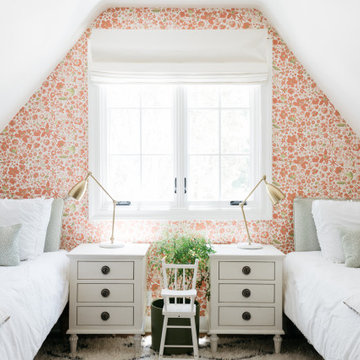
Klassisches Mädchenzimmer mit Schlafplatz und bunten Wänden in Los Angeles
Beige Baby- und Kinderzimmer mit bunten Wänden Ideen und Design
1


