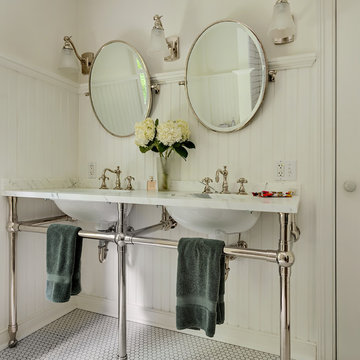Beige Badezimmer mit Waschtischkonsole Ideen und Design
Suche verfeinern:
Budget
Sortieren nach:Heute beliebt
21 – 40 von 1.959 Fotos
1 von 3

Maison contemporaine en ossature bois
Mittelgroßes Modernes Badezimmer En Suite mit schwarzen Schränken, Duschbadewanne, farbigen Fliesen, Zementfliesen, Betonboden, Waschtischkonsole, grauem Boden, Eckbadewanne, Wandtoilette mit Spülkasten, blauer Wandfarbe, Falttür-Duschabtrennung, weißer Waschtischplatte, Einzelwaschbecken und flächenbündigen Schrankfronten in Lyon
Mittelgroßes Modernes Badezimmer En Suite mit schwarzen Schränken, Duschbadewanne, farbigen Fliesen, Zementfliesen, Betonboden, Waschtischkonsole, grauem Boden, Eckbadewanne, Wandtoilette mit Spülkasten, blauer Wandfarbe, Falttür-Duschabtrennung, weißer Waschtischplatte, Einzelwaschbecken und flächenbündigen Schrankfronten in Lyon

Internal - Bathroom
Beach House at Avoca Beach by Architecture Saville Isaacs
Project Summary
Architecture Saville Isaacs
https://www.architecturesavilleisaacs.com.au/
The core idea of people living and engaging with place is an underlying principle of our practice, given expression in the manner in which this home engages with the exterior, not in a general expansive nod to view, but in a varied and intimate manner.
The interpretation of experiencing life at the beach in all its forms has been manifested in tangible spaces and places through the design of pavilions, courtyards and outdoor rooms.
Architecture Saville Isaacs
https://www.architecturesavilleisaacs.com.au/
A progression of pavilions and courtyards are strung off a circulation spine/breezeway, from street to beach: entry/car court; grassed west courtyard (existing tree); games pavilion; sand+fire courtyard (=sheltered heart); living pavilion; operable verandah; beach.
The interiors reinforce architectural design principles and place-making, allowing every space to be utilised to its optimum. There is no differentiation between architecture and interiors: Interior becomes exterior, joinery becomes space modulator, materials become textural art brought to life by the sun.
Project Description
Architecture Saville Isaacs
https://www.architecturesavilleisaacs.com.au/
The core idea of people living and engaging with place is an underlying principle of our practice, given expression in the manner in which this home engages with the exterior, not in a general expansive nod to view, but in a varied and intimate manner.
The house is designed to maximise the spectacular Avoca beachfront location with a variety of indoor and outdoor rooms in which to experience different aspects of beachside living.
Client brief: home to accommodate a small family yet expandable to accommodate multiple guest configurations, varying levels of privacy, scale and interaction.
A home which responds to its environment both functionally and aesthetically, with a preference for raw, natural and robust materials. Maximise connection – visual and physical – to beach.
The response was a series of operable spaces relating in succession, maintaining focus/connection, to the beach.
The public spaces have been designed as series of indoor/outdoor pavilions. Courtyards treated as outdoor rooms, creating ambiguity and blurring the distinction between inside and out.
A progression of pavilions and courtyards are strung off circulation spine/breezeway, from street to beach: entry/car court; grassed west courtyard (existing tree); games pavilion; sand+fire courtyard (=sheltered heart); living pavilion; operable verandah; beach.
Verandah is final transition space to beach: enclosable in winter; completely open in summer.
This project seeks to demonstrates that focusing on the interrelationship with the surrounding environment, the volumetric quality and light enhanced sculpted open spaces, as well as the tactile quality of the materials, there is no need to showcase expensive finishes and create aesthetic gymnastics. The design avoids fashion and instead works with the timeless elements of materiality, space, volume and light, seeking to achieve a sense of calm, peace and tranquillity.
Architecture Saville Isaacs
https://www.architecturesavilleisaacs.com.au/
Focus is on the tactile quality of the materials: a consistent palette of concrete, raw recycled grey ironbark, steel and natural stone. Materials selections are raw, robust, low maintenance and recyclable.
Light, natural and artificial, is used to sculpt the space and accentuate textural qualities of materials.
Passive climatic design strategies (orientation, winter solar penetration, screening/shading, thermal mass and cross ventilation) result in stable indoor temperatures, requiring minimal use of heating and cooling.
Architecture Saville Isaacs
https://www.architecturesavilleisaacs.com.au/
Accommodation is naturally ventilated by eastern sea breezes, but sheltered from harsh afternoon winds.
Both bore and rainwater are harvested for reuse.
Low VOC and non-toxic materials and finishes, hydronic floor heating and ventilation ensure a healthy indoor environment.
Project was the outcome of extensive collaboration with client, specialist consultants (including coastal erosion) and the builder.
The interpretation of experiencing life by the sea in all its forms has been manifested in tangible spaces and places through the design of the pavilions, courtyards and outdoor rooms.
The interior design has been an extension of the architectural intent, reinforcing architectural design principles and place-making, allowing every space to be utilised to its optimum capacity.
There is no differentiation between architecture and interiors: Interior becomes exterior, joinery becomes space modulator, materials become textural art brought to life by the sun.
Architecture Saville Isaacs
https://www.architecturesavilleisaacs.com.au/
https://www.architecturesavilleisaacs.com.au/
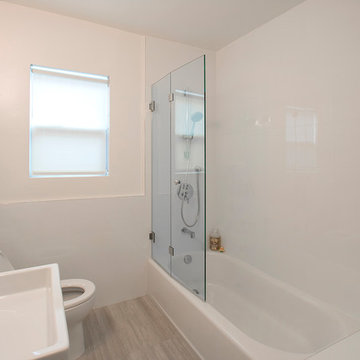
Jinny Kim
Kleines Modernes Kinderbad mit offenen Schränken, Badewanne in Nische, Duschbadewanne, Wandtoilette mit Spülkasten, weißen Fliesen, Porzellanfliesen, weißer Wandfarbe, Porzellan-Bodenfliesen, Waschtischkonsole, Quarzit-Waschtisch, braunem Boden, Falttür-Duschabtrennung und weißer Waschtischplatte in Los Angeles
Kleines Modernes Kinderbad mit offenen Schränken, Badewanne in Nische, Duschbadewanne, Wandtoilette mit Spülkasten, weißen Fliesen, Porzellanfliesen, weißer Wandfarbe, Porzellan-Bodenfliesen, Waschtischkonsole, Quarzit-Waschtisch, braunem Boden, Falttür-Duschabtrennung und weißer Waschtischplatte in Los Angeles
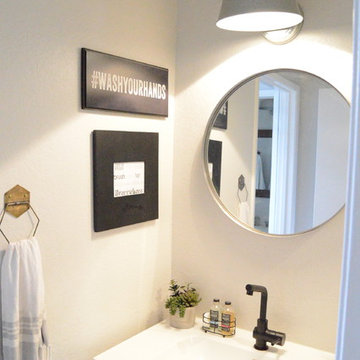
Kleines Modernes Duschbad mit flächenbündigen Schrankfronten, hellen Holzschränken, weißer Wandfarbe und Waschtischkonsole in Orange County
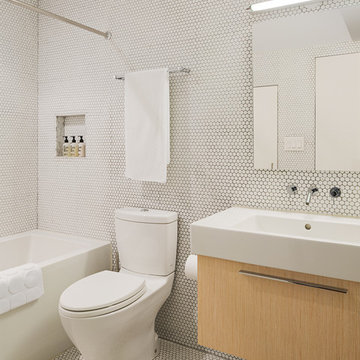
Sam Oberter Photography
Retro Badezimmer mit Waschtischkonsole, flächenbündigen Schrankfronten, hellen Holzschränken, Badewanne in Nische, Duschbadewanne, Wandtoilette mit Spülkasten, weißen Fliesen, Mosaikfliesen und Mosaik-Bodenfliesen in Philadelphia
Retro Badezimmer mit Waschtischkonsole, flächenbündigen Schrankfronten, hellen Holzschränken, Badewanne in Nische, Duschbadewanne, Wandtoilette mit Spülkasten, weißen Fliesen, Mosaikfliesen und Mosaik-Bodenfliesen in Philadelphia
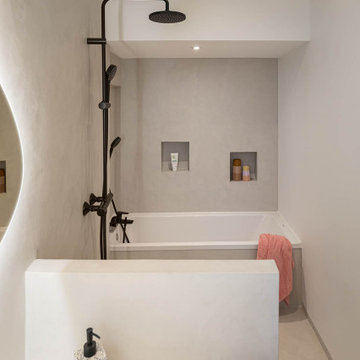
traitement intégral sol et murs en béton ciré
Kleines Skandinavisches Badezimmer mit Unterbauwanne, Betonboden, Waschtischkonsole, Beton-Waschbecken/Waschtisch, offener Dusche, weißer Waschtischplatte und Doppelwaschbecken in Lyon
Kleines Skandinavisches Badezimmer mit Unterbauwanne, Betonboden, Waschtischkonsole, Beton-Waschbecken/Waschtisch, offener Dusche, weißer Waschtischplatte und Doppelwaschbecken in Lyon

Großes Mediterranes Badezimmer En Suite mit flächenbündigen Schrankfronten, weißen Schränken, Einbaubadewanne, bodengleicher Dusche, Wandtoilette mit Spülkasten, grauen Fliesen, Marmorfliesen, weißer Wandfarbe, Marmorboden, Waschtischkonsole, grauem Boden, Schiebetür-Duschabtrennung, weißer Waschtischplatte, Einzelwaschbecken, schwebendem Waschtisch und freigelegten Dachbalken in Marseille
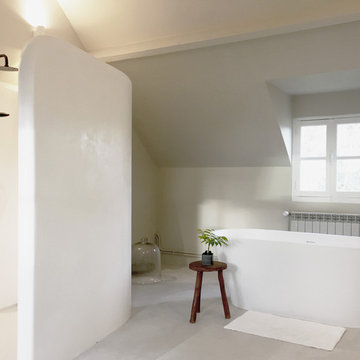
Mittelgroßes Modernes Badezimmer mit freistehender Badewanne, Kassettenfronten, hellen Holzschränken, bodengleicher Dusche, weißer Wandfarbe, Waschtischkonsole, grauem Boden, offener Dusche und Zementfliesen für Boden in Paris
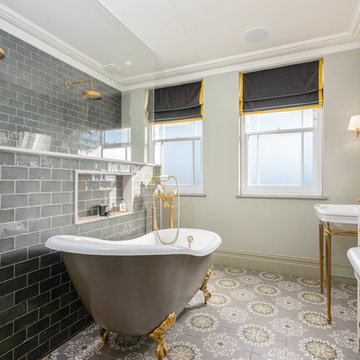
Klassisches Badezimmer mit Löwenfuß-Badewanne, Doppeldusche, grauen Fliesen, Glasfliesen, beiger Wandfarbe, Zementfliesen für Boden, Waschtischkonsole, buntem Boden und offener Dusche in Surrey

Here are a couple of examples of bathrooms at this project, which have a 'traditional' aesthetic. All tiling and panelling has been very carefully set-out so as to minimise cut joints.
Built-in storage and niches have been introduced, where appropriate, to provide discreet storage and additional interest.
Photographer: Nick Smith

#thevrindavanproject
ranjeet.mukherjee@gmail.com thevrindavanproject@gmail.com
https://www.facebook.com/The.Vrindavan.Project
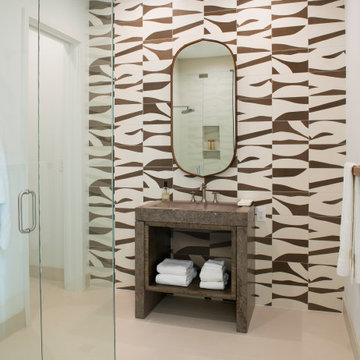
Großes Modernes Badezimmer mit offenen Schränken, schwarz-weißen Fliesen, weißer Wandfarbe, Waschtischkonsole, beigem Boden, Einzelwaschbecken und freistehendem Waschtisch in Dallas

Pool bath clad in painted ship-lap siding with separate water closet, changing space, and storage room for cushions & pool floats.
Großes Klassisches Badezimmer mit offenen Schränken, weißen Schränken, Wandtoilette mit Spülkasten, blauer Wandfarbe, Porzellan-Bodenfliesen, Waschtischkonsole und braunem Boden in Houston
Großes Klassisches Badezimmer mit offenen Schränken, weißen Schränken, Wandtoilette mit Spülkasten, blauer Wandfarbe, Porzellan-Bodenfliesen, Waschtischkonsole und braunem Boden in Houston
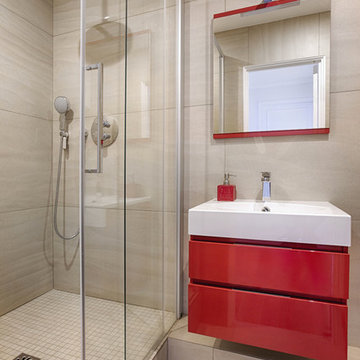
Le rouge, le blanc et le gris caractérisent cette petite salle de douche parentale complètement redécorée avec un carrelage identique au sol et au mur permettant d'agrandir visuellement l'espace. Un carrelage gris avec des ondulations légères complété par de la mosaïque complémentaire sur le sol de la douche. Le mur de séparation entre la douche et le meuble lavabo a été remplacé par une paroi de douche agrandissant également visuellement l'espace. Un meuble lavabo en finition laquée couleur tomette dynamise ce petit espace. Un petit placard fait sur mesure au dessus des toilettes permet de libérer l'espace.
Crédit Photo: Mon oeil dans la Déco
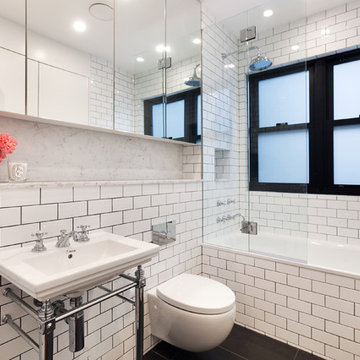
Anneke Hill
Modernes Badezimmer mit Badewanne in Nische, Duschbadewanne, Wandtoilette, weißen Fliesen, Metrofliesen, weißer Wandfarbe, dunklem Holzboden, Waschtischkonsole und offener Dusche in Sydney
Modernes Badezimmer mit Badewanne in Nische, Duschbadewanne, Wandtoilette, weißen Fliesen, Metrofliesen, weißer Wandfarbe, dunklem Holzboden, Waschtischkonsole und offener Dusche in Sydney
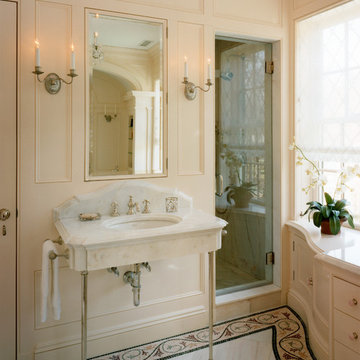
Klassisches Badezimmer En Suite mit Waschtischkonsole, Marmor-Waschbecken/Waschtisch, Duschnische, beiger Wandfarbe und Marmorboden in New York
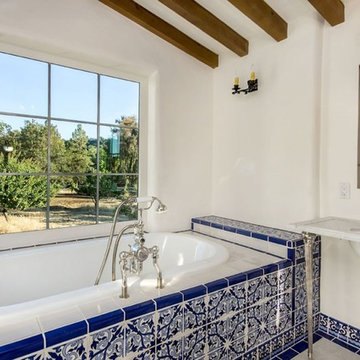
Mediterranes Badezimmer mit Marmor-Waschbecken/Waschtisch und Waschtischkonsole in San Francisco
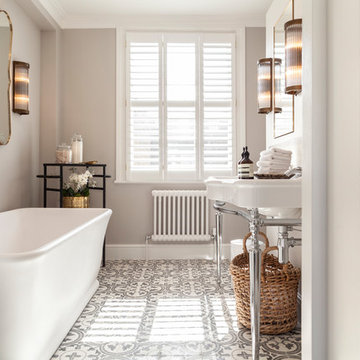
Mittelgroßes Klassisches Badezimmer mit freistehender Badewanne, Duschbadewanne, grauer Wandfarbe, Waschtischkonsole und grauem Boden in London
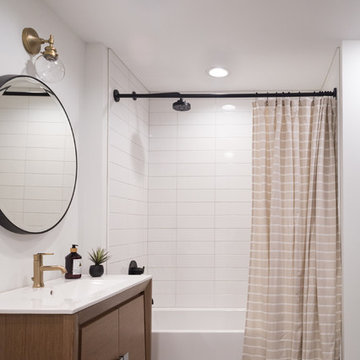
Modernes Badezimmer mit flächenbündigen Schrankfronten, hellbraunen Holzschränken, Badewanne in Nische, Duschbadewanne, weißen Fliesen, weißer Wandfarbe, Waschtischkonsole, grauem Boden und Duschvorhang-Duschabtrennung in Sonstige
Beige Badezimmer mit Waschtischkonsole Ideen und Design
2
