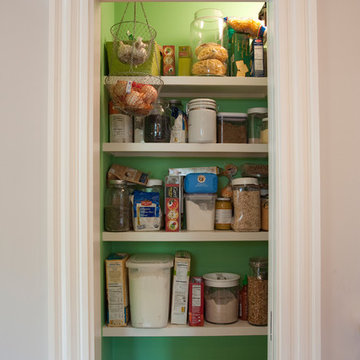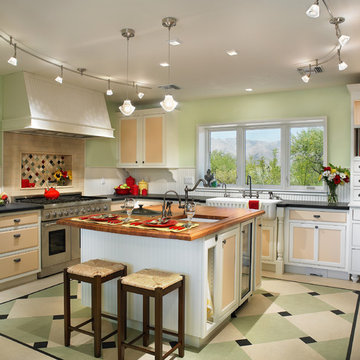Beige Eklektische Wohnideen
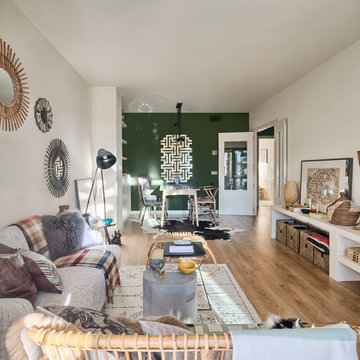
masfotogenica fotografía
Mittelgroßes, Repräsentatives, Offenes Eklektisches Wohnzimmer mit braunem Holzboden und grüner Wandfarbe in Malaga
Mittelgroßes, Repräsentatives, Offenes Eklektisches Wohnzimmer mit braunem Holzboden und grüner Wandfarbe in Malaga
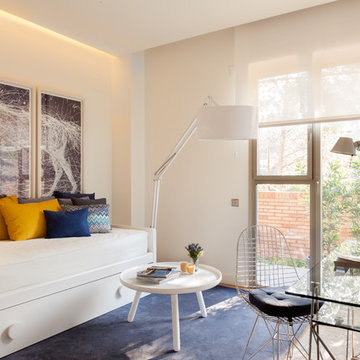
Kleines Stilmix Arbeitszimmer ohne Kamin mit Arbeitsplatz, beiger Wandfarbe, hellem Holzboden und freistehendem Schreibtisch in Madrid
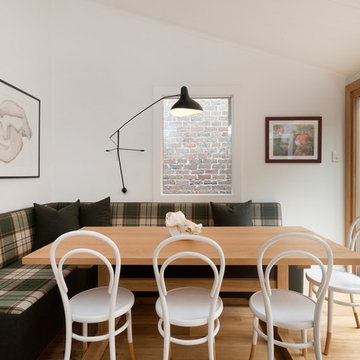
Andrew Wuttke
Kleine Stilmix Wohnküche mit weißer Wandfarbe und hellem Holzboden in Melbourne
Kleine Stilmix Wohnküche mit weißer Wandfarbe und hellem Holzboden in Melbourne

Photo: Patrick O'Malley
Mittelgroßes, Fernseherloses, Abgetrenntes Eklektisches Wohnzimmer mit blauer Wandfarbe, braunem Holzboden, Kamin und Kaminumrandung aus Stein in Boston
Mittelgroßes, Fernseherloses, Abgetrenntes Eklektisches Wohnzimmer mit blauer Wandfarbe, braunem Holzboden, Kamin und Kaminumrandung aus Stein in Boston
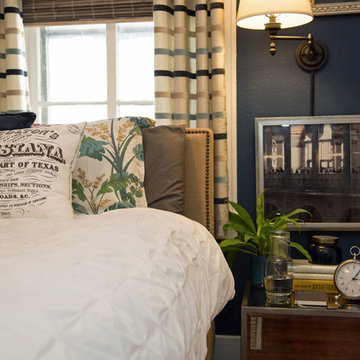
A small mirrored cube nightstand flanks this side of the bed, with artwork and adjustable lighting above. Simple white bedding with decorative shams and pillows to add interest to the decor. The windows are layered with blackout liners, natural shades, and striped curtain panels. The result is a texture rich moody master bedroom.
The designer provided wall and trim paint colors, furniture, lighting, art, accessories, furnishing selections, and layout.
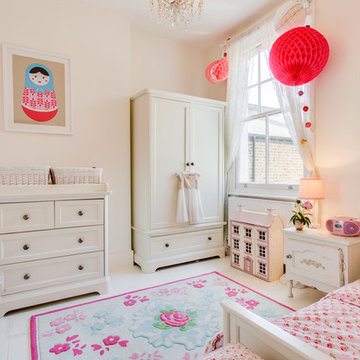
Mittelgroßes Stilmix Mädchenzimmer mit Schlafplatz, rosa Wandfarbe, gebeiztem Holzboden und weißem Boden in London

Property Marketed by Hudson Place Realty - Style meets substance in this circa 1875 townhouse. Completely renovated & restored in a contemporary, yet warm & welcoming style, 295 Pavonia Avenue is the ultimate home for the 21st century urban family. Set on a 25’ wide lot, this Hamilton Park home offers an ideal open floor plan, 5 bedrooms, 3.5 baths and a private outdoor oasis.
With 3,600 sq. ft. of living space, the owner’s triplex showcases a unique formal dining rotunda, living room with exposed brick and built in entertainment center, powder room and office nook. The upper bedroom floors feature a master suite separate sitting area, large walk-in closet with custom built-ins, a dream bath with an over-sized soaking tub, double vanity, separate shower and water closet. The top floor is its own private retreat complete with bedroom, full bath & large sitting room.
Tailor-made for the cooking enthusiast, the chef’s kitchen features a top notch appliance package with 48” Viking refrigerator, Kuppersbusch induction cooktop, built-in double wall oven and Bosch dishwasher, Dacor espresso maker, Viking wine refrigerator, Italian Zebra marble counters and walk-in pantry. A breakfast nook leads out to the large deck and yard for seamless indoor/outdoor entertaining.
Other building features include; a handsome façade with distinctive mansard roof, hardwood floors, Lutron lighting, home automation/sound system, 2 zone CAC, 3 zone radiant heat & tremendous storage, A garden level office and large one bedroom apartment with private entrances, round out this spectacular home.

Kitchen
Offene Eklektische Küche mit weißen Schränken, Arbeitsplatte aus Holz, Rückwand aus Keramikfliesen, gebeiztem Holzboden, bunten Elektrogeräten und Schrankfronten im Shaker-Stil in Los Angeles
Offene Eklektische Küche mit weißen Schränken, Arbeitsplatte aus Holz, Rückwand aus Keramikfliesen, gebeiztem Holzboden, bunten Elektrogeräten und Schrankfronten im Shaker-Stil in Los Angeles
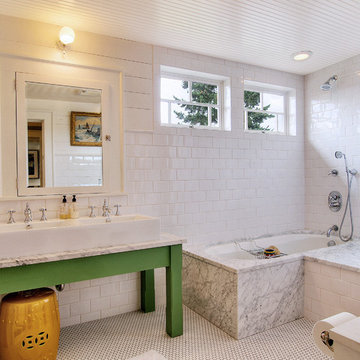
Eklektisches Badezimmer mit Trogwaschbecken, grünen Schränken, Duschbadewanne, weißen Fliesen, Metrofliesen und Unterbauwanne in Seattle
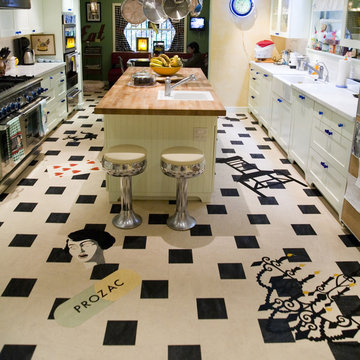
Linoleum Marmoleum Kitchen: This linoleum floor was in the process of creation for over two years. She was on the road a lot. We both got our ways with Magritte and my black inlays with hints of color. It was about 450 sq ft in all including a large nook area. She by far was one of my favorite collaborations. Brilliant woman.
Laurie Crogan inlayfloors.com We design, cut, and install artistic floors in California from Los Angeles to the San Francisco Bay Area. We also provide services worldwide.
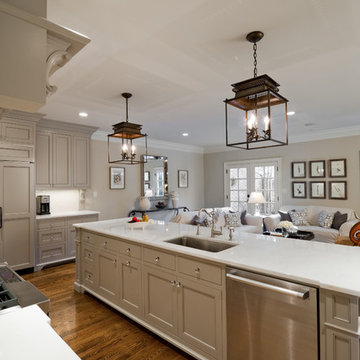
Kitchen cabinet paint color is Valspar paint Montpelier Ashlar Gray. Pendant lights from Pottery Barn.
For more info, call us at 844.770.ROBY or visit us online at www.AndrewRoby.com.

Eklektische Fliesenlose Dusche mit freistehender Badewanne, Aufsatzwaschbecken, braunen Fliesen und Steinplatten in Tampa
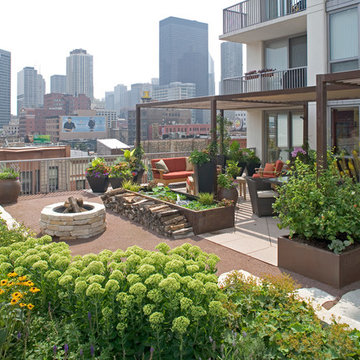
Photographer: Martin Konopacki
Eklektische Dachterrasse im Dach mit Feuerstelle in Chicago
Eklektische Dachterrasse im Dach mit Feuerstelle in Chicago
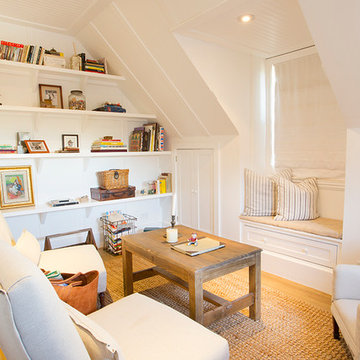
© Dana Miller, www.millerhallphoto.com
Eklektische Bibliothek mit weißer Wandfarbe und hellem Holzboden in Los Angeles
Eklektische Bibliothek mit weißer Wandfarbe und hellem Holzboden in Los Angeles
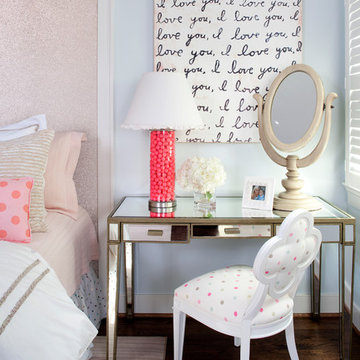
Stilmix Schlafzimmer mit blauer Wandfarbe und dunklem Holzboden in Washington, D.C.
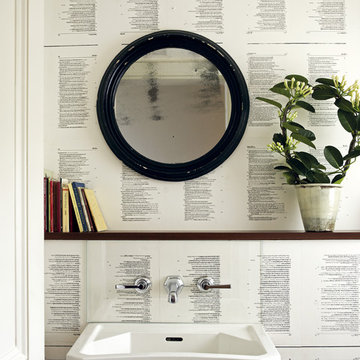
Reclaiming Style
by Maria Speake & Adam Hills of Retrouvius
Ryland Peters & Small, $29.95; www.rylandpeters.com
Photo credit: Photography by Debi Treloar
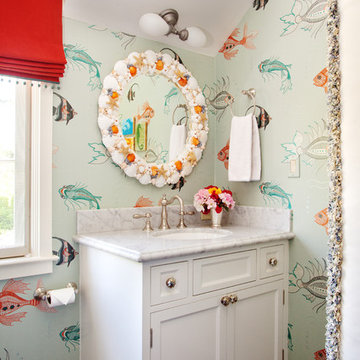
House of Ruby Interior Design’s philosophy is one of relaxed sophistication. With an extensive knowledge of materials, craftsmanship and color, we create warm, layered interiors which have become the hallmark of our firm.
With each project, House of Ruby Interior Design develops a close relationship with the client and strives to celebrate their individuality, interests, and daily essentials for living and entertaining. We are dedicated to creating environments that are distinctive and highly livable.
Photo Credit: Kira Shemano Photography
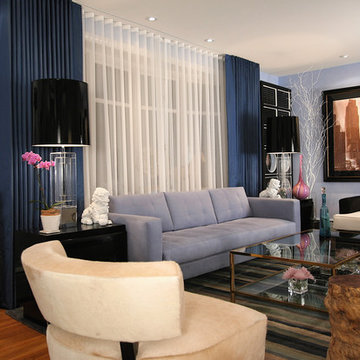
This eclectic modern monochromatic Living Room with pops of color visually opens up the space to make the room appear much larger then it is. The tailored "ripplefold " window treatments that hangs from the ceiling with the tall lamps also makes the ceiling height appear to be much taller then it is as well.
Featured in Modenus "Designer Spotlight Series" Awarded Top 20 in Architectural Digest Magazine "Viewers Choice Awards" and Finalist in Innovation in Design Awards.
Beige Eklektische Wohnideen
3



















