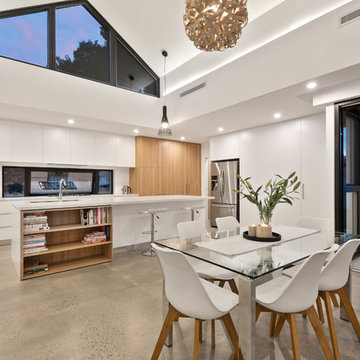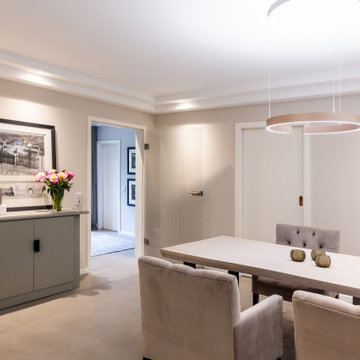Beige Esszimmer mit Betonboden Ideen und Design
Suche verfeinern:
Budget
Sortieren nach:Heute beliebt
161 – 180 von 462 Fotos
1 von 3
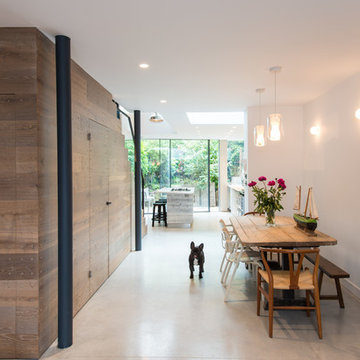
Mark Nicholson
Große Moderne Wohnküche mit Betonboden und weißem Boden in London
Große Moderne Wohnküche mit Betonboden und weißem Boden in London
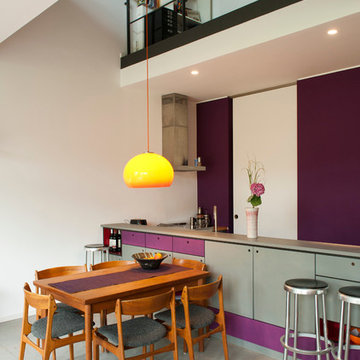
Whg. 5.11: Koch- / Essbereich einer Maisonettewohnung
@ Erik - Jan Ouwerkerk
Offenes, Mittelgroßes Modernes Esszimmer mit lila Wandfarbe und Betonboden in Berlin
Offenes, Mittelgroßes Modernes Esszimmer mit lila Wandfarbe und Betonboden in Berlin
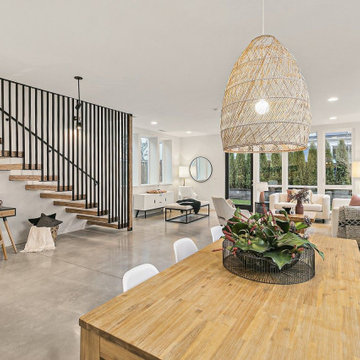
Kitchen and dining room of the boho modern Wallingford home.
Moderne Wohnküche mit weißer Wandfarbe, Betonboden und grauem Boden in Seattle
Moderne Wohnküche mit weißer Wandfarbe, Betonboden und grauem Boden in Seattle
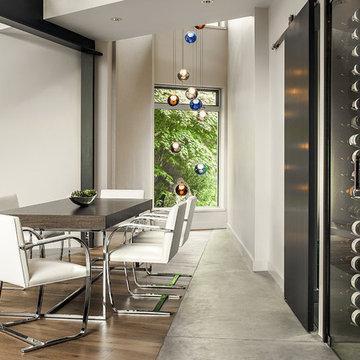
Joshua Lawrence
Große Moderne Wohnküche mit weißer Wandfarbe und Betonboden in Vancouver
Große Moderne Wohnküche mit weißer Wandfarbe und Betonboden in Vancouver
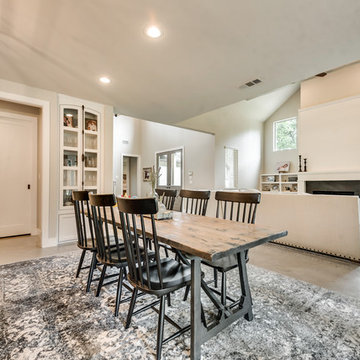
Country Wohnküche mit beiger Wandfarbe, Betonboden, Kaminofen, Kaminumrandung aus Stein und beigem Boden in Dallas
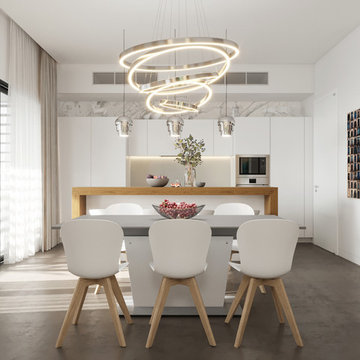
Mittelgroße Maritime Wohnküche ohne Kamin mit weißer Wandfarbe, Betonboden und grauem Boden in Sonstige
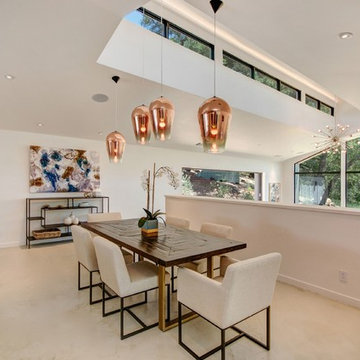
Großes Landhaus Esszimmer mit weißer Wandfarbe, Betonboden und grauem Boden in San Francisco
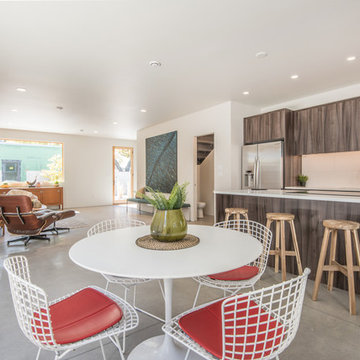
Mittelgroßes Modernes Esszimmer ohne Kamin mit beiger Wandfarbe, Betonboden und grauem Boden in Salt Lake City
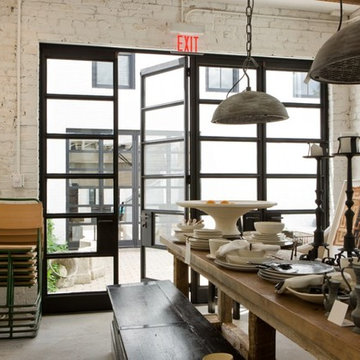
Formally reduced to a state of ruin after falling into extreme disrepair. The dining area has new life.
Mittelgroße Industrial Wohnküche mit weißer Wandfarbe und Betonboden in Washington, D.C.
Mittelgroße Industrial Wohnküche mit weißer Wandfarbe und Betonboden in Washington, D.C.
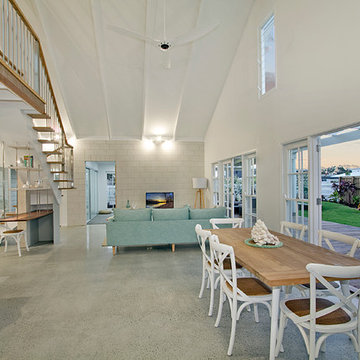
Offenes Modernes Esszimmer mit weißer Wandfarbe und Betonboden in Gold Coast - Tweed
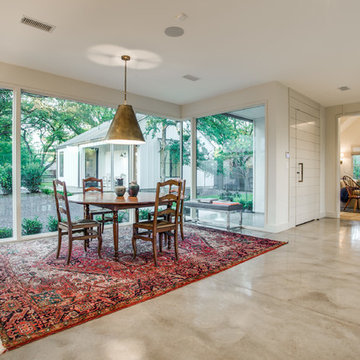
The flow continues with a breezeway moving from the living area through the open dining space, which reinforces the indoor/outdoor connection with polished concrete floors separating the living and kitchen. Art and sculptures by Martha Burkert. ©Shoot2Sell Photography

L'appartamento prevede un piccolo monolocale cui si accede dall'ingresso per ospitare in completa autonomia eventuali ospiti.
Una neutra e semplice cucina è disposta sulla parete di fondo, nessun pensile o elemento alto ne segano la presenza. Un mobile libreria cela un letto che all'esigenza si apre ribaltandosi a separare in 2 lo spazio. Delle bellissime piastrelle di graniglia presenti nell'appartamento fin dai primi anni del 900 sono state accuratamente asportate e poi rimontate in disegni diversi da quelli originali per adattarli ai nuovi ambienti che si sono venuti a formare; ai loro lati sono state montate delle nuove piastrelle sempre in graniglia di un neutro colore chiaro.
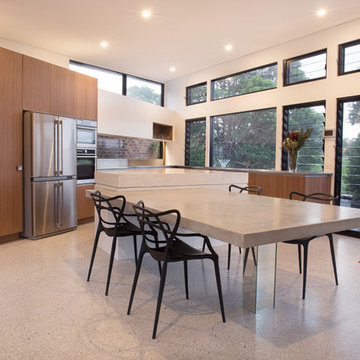
The brief: To create a kitchen that compliments mid century design utilising todays technology. We aimed to integrate the kitchen within the challenging angles of the room, to celebrate these angles; The shape of the island pays homage to this.
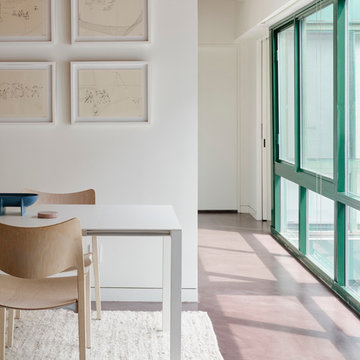
Joe Fletcher
Geschlossenes, Mittelgroßes Modernes Esszimmer ohne Kamin mit weißer Wandfarbe und Betonboden in New York
Geschlossenes, Mittelgroßes Modernes Esszimmer ohne Kamin mit weißer Wandfarbe und Betonboden in New York
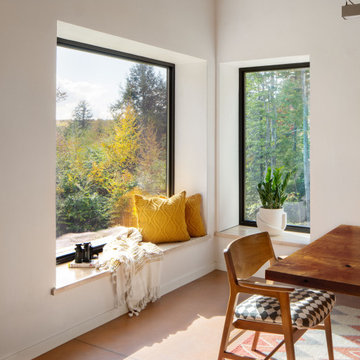
This new home, built for a family of 5 on a hillside in Marlboro, VT features a slab-on-grade with frost walls, a thick double stud wall with integrated service cavity, and truss roof with lots of cellulose. It incorporates an innovative compact heating, cooling, and ventilation unit and had the lowest blower door number this team had ever done. Locally sawn hemlock siding, some handmade tiles (the owners are both ceramicists), and a Vermont-made door give the home local shine.
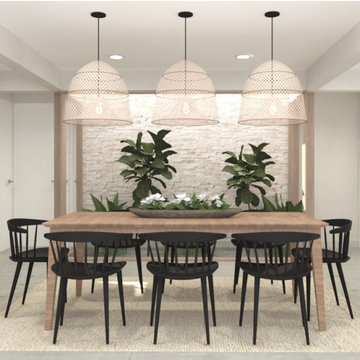
Offenes, Kleines Modernes Esszimmer mit weißer Wandfarbe, Betonboden, grauem Boden und freigelegten Dachbalken in Sonstige
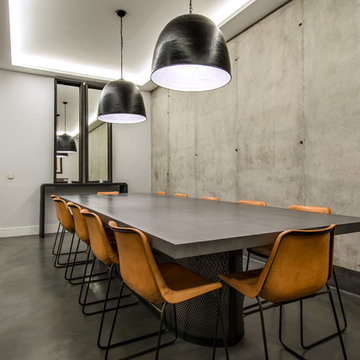
ADOLFO GON
Offenes, Großes Industrial Esszimmer ohne Kamin mit grauer Wandfarbe und Betonboden in Madrid
Offenes, Großes Industrial Esszimmer ohne Kamin mit grauer Wandfarbe und Betonboden in Madrid
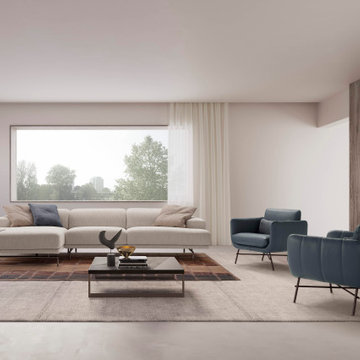
studi di interior styling, attraverso l'uso di colore, texture, materiali
Offenes, Geräumiges Modernes Esszimmer mit beiger Wandfarbe, Betonboden, beigem Boden, eingelassener Decke und Holzwänden in Mailand
Offenes, Geräumiges Modernes Esszimmer mit beiger Wandfarbe, Betonboden, beigem Boden, eingelassener Decke und Holzwänden in Mailand
Beige Esszimmer mit Betonboden Ideen und Design
9
