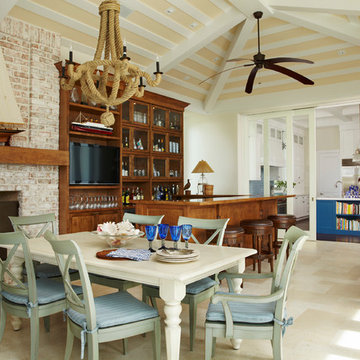Beige Esszimmer mit Kaminumrandung aus Backstein Ideen und Design
Suche verfeinern:
Budget
Sortieren nach:Heute beliebt
41 – 60 von 250 Fotos
1 von 3
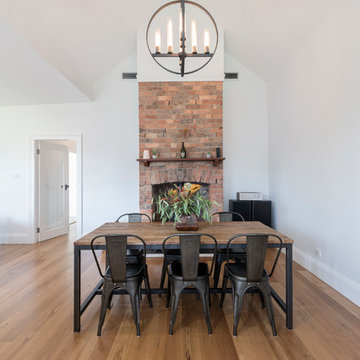
Exposed timber beams and original brick fire place add some real character to this space. Crushing on the pendant beautufilly selected by our amazing clients.
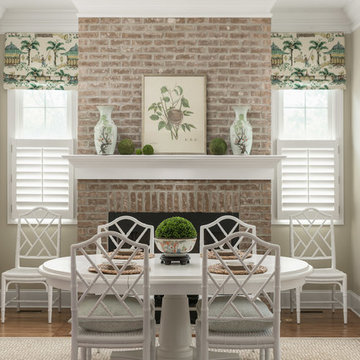
Fireside dining area for Chattanooga clients with Chinoiserie inspired accents.
Morgan Nowland Photography
Mittelgroßes Landhausstil Esszimmer mit beiger Wandfarbe, braunem Holzboden, Kamin, Kaminumrandung aus Backstein und braunem Boden in Sonstige
Mittelgroßes Landhausstil Esszimmer mit beiger Wandfarbe, braunem Holzboden, Kamin, Kaminumrandung aus Backstein und braunem Boden in Sonstige
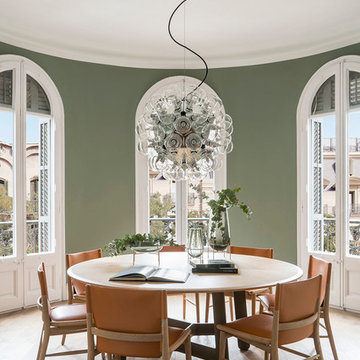
Proyecto realizado por Meritxell Ribé - The Room Studio
Construcción: The Room Work
Fotografías: Mauricio Fuertes
Mittelgroße Mediterrane Wohnküche mit grüner Wandfarbe, braunem Holzboden, Kaminumrandung aus Backstein und beigem Boden in Barcelona
Mittelgroße Mediterrane Wohnküche mit grüner Wandfarbe, braunem Holzboden, Kaminumrandung aus Backstein und beigem Boden in Barcelona
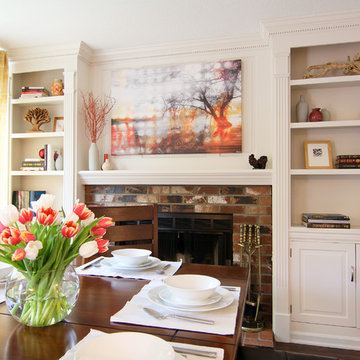
This project is a great example of how small changes can have a huge impact on a space.
Our clients wanted to have a more functional dining and living areas while combining his modern and hers more traditional style. The goal was to bring the space into the 21st century aesthetically without breaking the bank.
We first tackled the massive oak built-in fireplace surround in the dining area, by painting it a lighter color. We added built-in LED lights, hidden behind each shelf ledge, to provide soft accent lighting. By changing the color of the trim and walls, we lightened the whole space up. We turned a once unused space, adjacent to the living room into a much-needed library, accommodating an area for the electric piano. We added light modern sectional, an elegant coffee table, and a contemporary TV media unit in the living room.
New dark wood floors, stylish accessories and yellow drapery add warmth to the space and complete the look.
The home is now ready for a grand party with champagne and live entertainment.
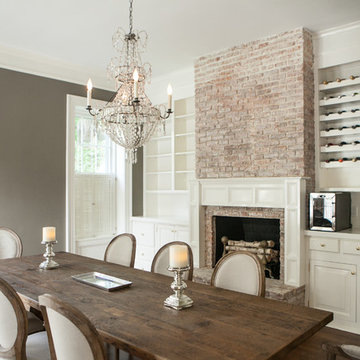
Photos: Denison Lourenco
Geschlossenes, Geräumiges Klassisches Esszimmer mit grauer Wandfarbe, braunem Holzboden, Kamin und Kaminumrandung aus Backstein in New York
Geschlossenes, Geräumiges Klassisches Esszimmer mit grauer Wandfarbe, braunem Holzboden, Kamin und Kaminumrandung aus Backstein in New York

Moderne Wohnküche mit weißer Wandfarbe, dunklem Holzboden, braunem Boden, gewölbter Decke, Kamin und Kaminumrandung aus Backstein
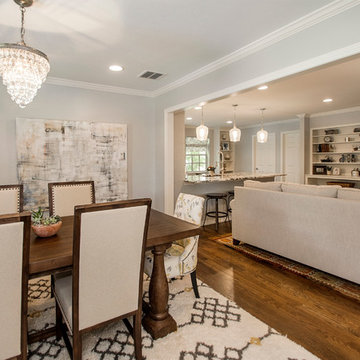
This 1965 home had a cut off layout. We opened up the heart of this home and created an open kitchen/living and dining area where these homeowners can entertain and enjoy comfortably. The sleek updated kitchen and vast storage combined with enhanced lighting and beautiful hardwoods has this remodel looking stunning. Design by Hatfield Builders & Remodelers | Photography by Versatile Imaging

We updated this 1907 two-story family home for re-sale. We added modern design elements and amenities while retaining the home’s original charm in the layout and key details. The aim was to optimize the value of the property for a prospective buyer, within a reasonable budget.
New French doors from kitchen and a rear bedroom open out to a new bi-level deck that allows good sight lines, functional outdoor living space, and easy access to a garden full of mature fruit trees. French doors from an upstairs bedroom open out to a private high deck overlooking the garden. The garage has been converted to a family room that opens to the garden.
The bathrooms and kitchen were remodeled the kitchen with simple, light, classic materials and contemporary lighting fixtures. New windows and skylights flood the spaces with light. Stained wood windows and doors at the kitchen pick up on the original stained wood of the other living spaces.
New redwood picture molding was created for the living room where traces in the plaster suggested that picture molding has originally been. A sweet corner window seat at the living room was restored. At a downstairs bedroom we created a new plate rail and other redwood trim matching the original at the dining room. The original dining room hutch and woodwork were restored and a new mantel built for the fireplace.
We built deep shelves into space carved out of the attic next to upstairs bedrooms and added other built-ins for character and usefulness. Storage was created in nooks throughout the house. A small room off the kitchen was set up for efficient laundry and pantry space.
We provided the future owner of the house with plans showing design possibilities for expanding the house and creating a master suite with upstairs roof dormers and a small addition downstairs. The proposed design would optimize the house for current use while respecting the original integrity of the house.
Photography: John Hayes, Open Homes Photography
https://saikleyarchitects.com/portfolio/classic-craftsman-update/
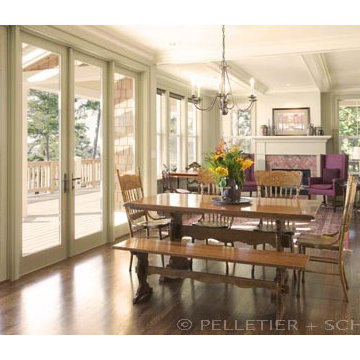
Dining room adjacent to kitchen with direct access to large deck through French doors. Living room is adjacent to dining with a warm brick faced fireplace and hardwood floors.
Photos by Steve Keating
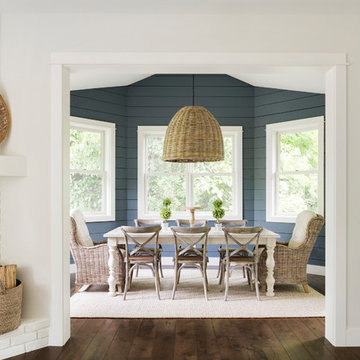
Dining room in modern french country project.
Mittelgroßes Modernes Esszimmer mit blauer Wandfarbe, dunklem Holzboden, Eckkamin, Kaminumrandung aus Backstein und braunem Boden in Minneapolis
Mittelgroßes Modernes Esszimmer mit blauer Wandfarbe, dunklem Holzboden, Eckkamin, Kaminumrandung aus Backstein und braunem Boden in Minneapolis
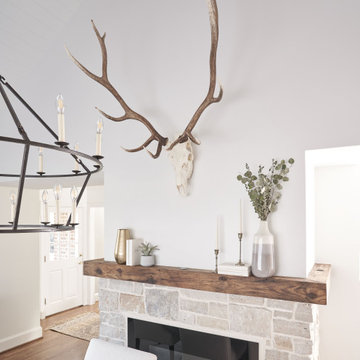
Landhausstil Wohnküche mit weißer Wandfarbe, braunem Holzboden, Kamin, Kaminumrandung aus Backstein und braunem Boden in Sonstige
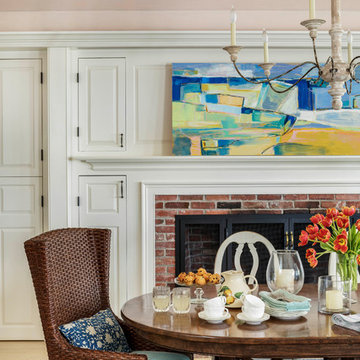
The clients wanted an elegant, sophisticated, and comfortable style that served their lives but also required a design that would preserve and enhance various existing details. To modernize the interior, we looked to the home's gorgeous water views, bringing in colors and textures that related to sand, sea, and sky.
Project designed by Boston interior design studio Dane Austin Design. They serve Boston, Cambridge, Hingham, Cohasset, Newton, Weston, Lexington, Concord, Dover, Andover, Gloucester, as well as surrounding areas.
For more about Dane Austin Design, click here: https://daneaustindesign.com/
To learn more about this project, click here:
https://daneaustindesign.com/oyster-harbors-estate
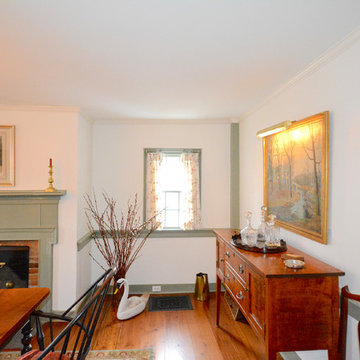
Traditional early American dining room in historic New England village residence. Photo credit: Emily Curtis-Murphy.
Geschlossenes, Mittelgroßes Landhausstil Esszimmer mit weißer Wandfarbe, braunem Holzboden, Kamin und Kaminumrandung aus Backstein in New York
Geschlossenes, Mittelgroßes Landhausstil Esszimmer mit weißer Wandfarbe, braunem Holzboden, Kamin und Kaminumrandung aus Backstein in New York
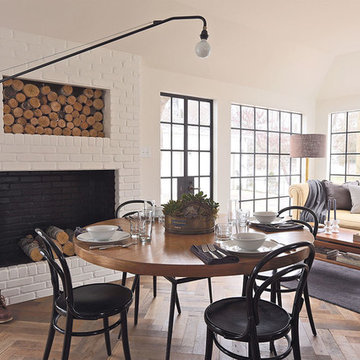
The dinette provides the perfect setting to relax with your morning coffee or unwind with a glass of wine a the end of the day. The massive exposed sconce adds a fun modern element and offsets the traditional style of the architecture. The chairs, a classic Thonet design, and a mid-century inspired table round out the space and provided a pieced together look that enforces the casual feel of the kitchen.
Summer Thornton Design, Inc.
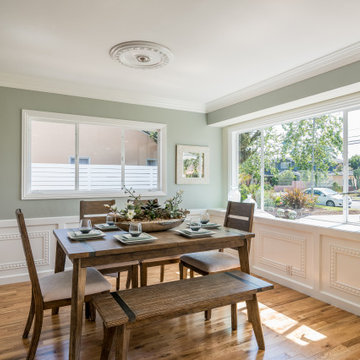
Offenes, Mittelgroßes Country Esszimmer mit grüner Wandfarbe, braunem Holzboden, Kamin, Kaminumrandung aus Backstein und vertäfelten Wänden in Orange County
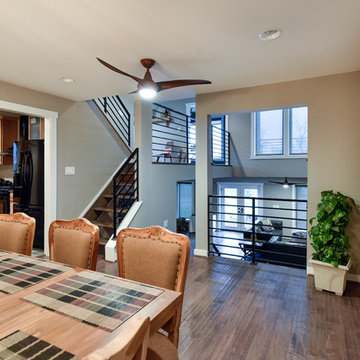
Felicia Evans Photography
Geschlossenes, Mittelgroßes Uriges Esszimmer mit grauer Wandfarbe, dunklem Holzboden, Kamin und Kaminumrandung aus Backstein in Washington, D.C.
Geschlossenes, Mittelgroßes Uriges Esszimmer mit grauer Wandfarbe, dunklem Holzboden, Kamin und Kaminumrandung aus Backstein in Washington, D.C.
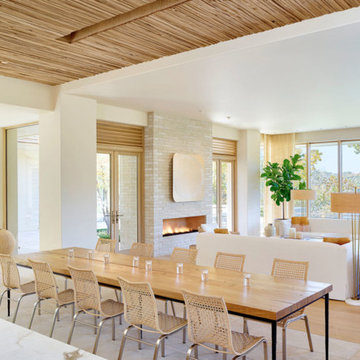
Offenes, Geräumiges Maritimes Esszimmer mit weißer Wandfarbe, hellem Holzboden, Gaskamin, Kaminumrandung aus Backstein und braunem Boden in Kansas City
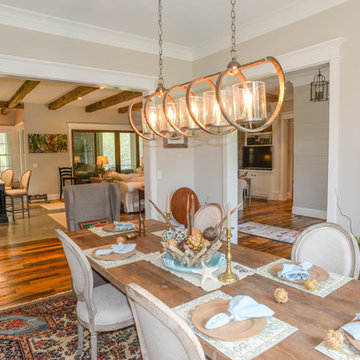
Offenes, Mittelgroßes Landhaus Esszimmer mit dunklem Holzboden, Kamin und Kaminumrandung aus Backstein in Charleston
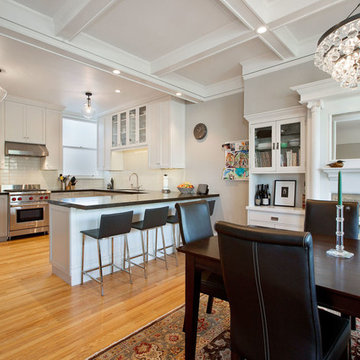
A view of the Remodeled, expanded and modernized kitchen from the livingroom area. This room features an open plan design including a dining peninsula and historical Victorian finishes.
Beige Esszimmer mit Kaminumrandung aus Backstein Ideen und Design
3
