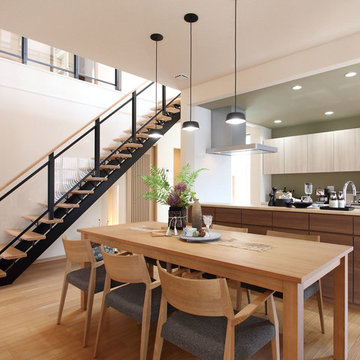Beige Esszimmer mit Sperrholzboden Ideen und Design
Suche verfeinern:
Budget
Sortieren nach:Heute beliebt
1 – 20 von 124 Fotos
1 von 3
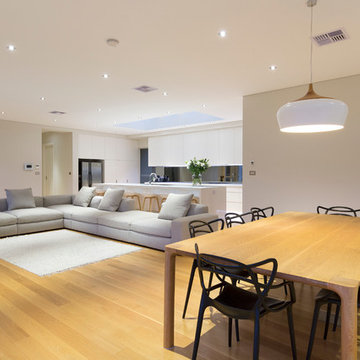
Offenes Modernes Esszimmer mit weißer Wandfarbe, Sperrholzboden und Gaskamin in Sydney
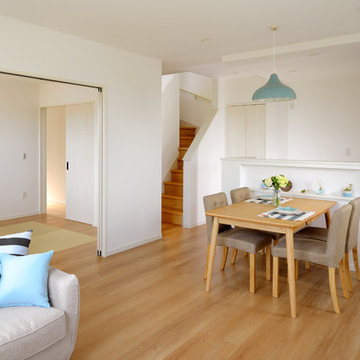
Offenes Skandinavisches Esszimmer mit weißer Wandfarbe, Sperrholzboden und beigem Boden in Sonstige

Modernes Esszimmer mit weißer Wandfarbe, Sperrholzboden, Kamin, Kaminumrandung aus Stein und braunem Boden in Sydney
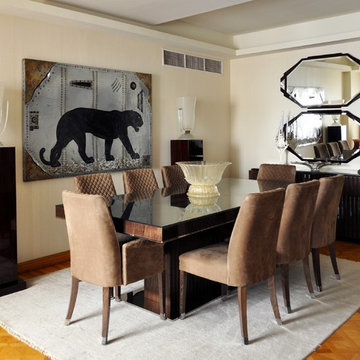
Located in the heart of Alexandria, this newlywed couple emphasized on wanting a home, that’s cozy, with neutral clam colors and at the same time, has it own edge. Originally this home was a Classic/ Modern apartment (go to gallery), the transformation process took 3 months. Achieving what was need along with its own personality.
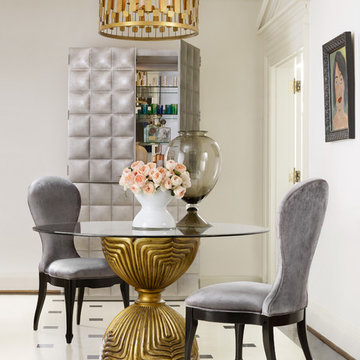
Glass Top Sold Separately. Product Page:
http://cynthiarowley.hookerfurniture.com/cynthia-rowley-for-hooker-furniture-shangri-la/1586-75203-gld3-1566/iteminformation.aspx - Also Pictured: En Pointe Upholstered Side Chair - http://cynthiarowley.hookerfurniture.com/cynthia-rowley-for-hooker-furniture-en-pointe/1586-75410a-blk1-1566/iteminformation.aspx
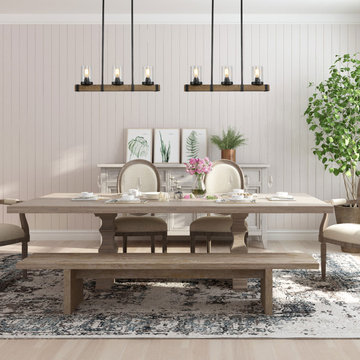
This piece features three lights with seeded glass shades attached to a single bar. It is suitable farmhouse perfection for Indoor Lighting including Dinning room, Living Room, Kitchen, Loft, Basement, Cafe, Bar, Club, Restaurant, Library and so on.
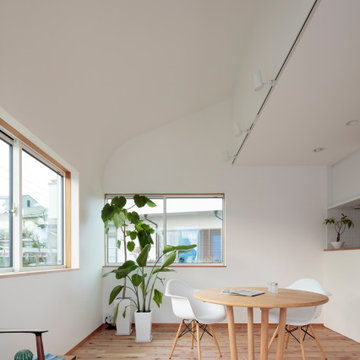
ダイニングの天井はリビングより少し高くなっており、曲面の形状としている。スポットライトが天井を照らす。ダイニングは三方向窓に囲まれている。
photo:鳥村鋼一
The dining ceiling is slightly higher than the living room and has a curved shape. A spotlight illuminates the ceiling. The dining is surrounded by three windows.
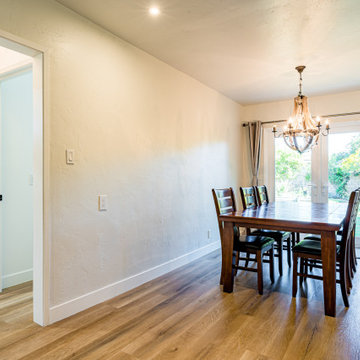
ADU dinning room
Geschlossenes, Kleines Retro Esszimmer mit weißer Wandfarbe, Sperrholzboden, braunem Boden, gewölbter Decke und Wandpaneelen in Orange County
Geschlossenes, Kleines Retro Esszimmer mit weißer Wandfarbe, Sperrholzboden, braunem Boden, gewölbter Decke und Wandpaneelen in Orange County
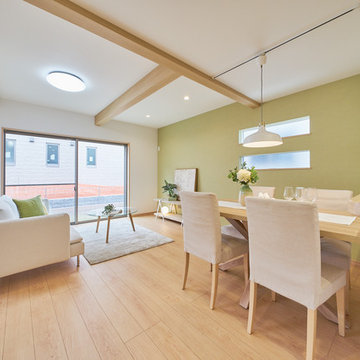
Offenes Skandinavisches Esszimmer mit grüner Wandfarbe, Sperrholzboden und beigem Boden in Sonstige
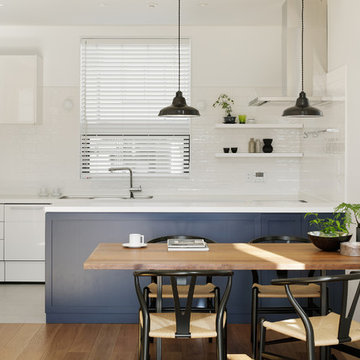
ダイニングからキッチン方向をみる。
キッチンカウンターはアクセントにネイビーカラー。
写真左のコーナーはパントリー。
Offenes, Mittelgroßes Modernes Esszimmer mit weißer Wandfarbe und Sperrholzboden in Sonstige
Offenes, Mittelgroßes Modernes Esszimmer mit weißer Wandfarbe und Sperrholzboden in Sonstige

Mittelgroße Asiatische Wohnküche mit weißer Wandfarbe, Sperrholzboden und braunem Boden in Tokio
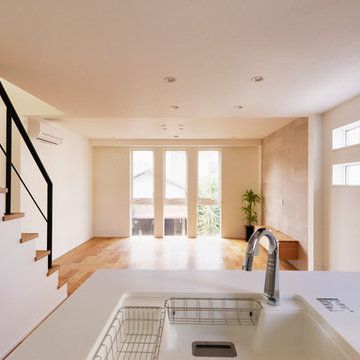
暮らしの中心となるLDKは2階に。
どこにいてもお部屋がすべて見渡せるよう、3階建ての中間階にありながら余計な柱のない空間は、構造計算を行い耐震性と耐風性を備えて実現。
室内に十分な採光を取り込めるよう、縦長の窓をレイアウトしました。足元まで抜くことで奥行が広がる演出も。
Offenes Modernes Esszimmer mit weißer Wandfarbe und Sperrholzboden in Sonstige
Offenes Modernes Esszimmer mit weißer Wandfarbe und Sperrholzboden in Sonstige
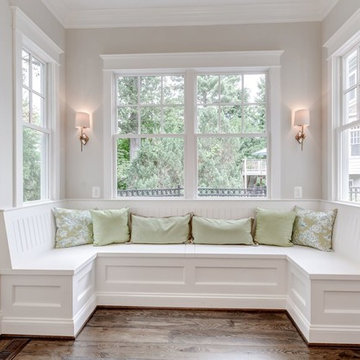
Offenes, Mittelgroßes Klassisches Esszimmer mit weißer Wandfarbe und Sperrholzboden in Washington, D.C.
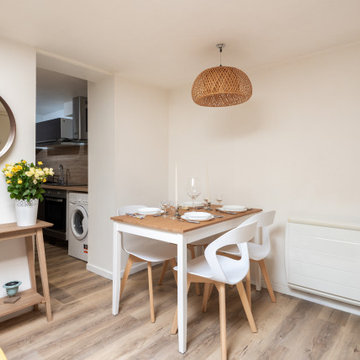
Offenes, Kleines Skandinavisches Esszimmer ohne Kamin mit grüner Wandfarbe, Sperrholzboden, braunem Boden, eingelassener Decke und Tapetenwänden in Lille
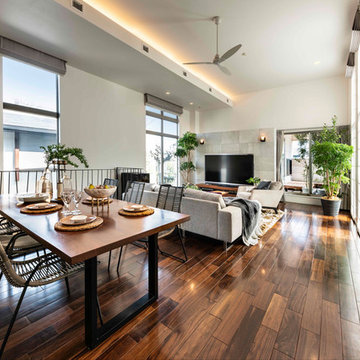
3メートル70センチの天井高さがあるリビング。
三方向に開口した窓から望む青い空。
窓ごとに見え方がことなり、贅沢な眺望が楽しめます。
Großes Modernes Esszimmer mit beiger Wandfarbe, Sperrholzboden und braunem Boden in Tokio
Großes Modernes Esszimmer mit beiger Wandfarbe, Sperrholzboden und braunem Boden in Tokio
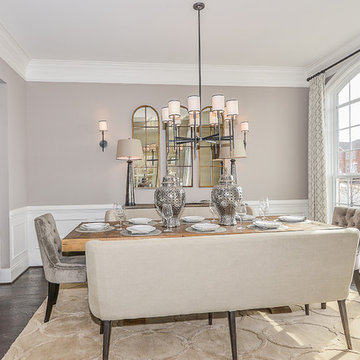
Geschlossenes, Mittelgroßes Klassisches Esszimmer ohne Kamin mit beiger Wandfarbe und Sperrholzboden in Washington, D.C.
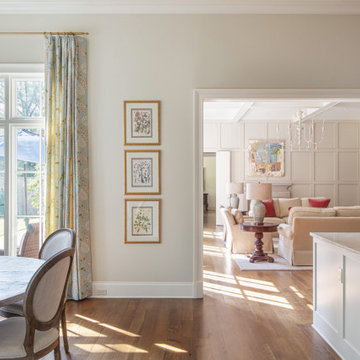
Offenes Klassisches Esszimmer mit beiger Wandfarbe, Sperrholzboden und braunem Boden in Sonstige
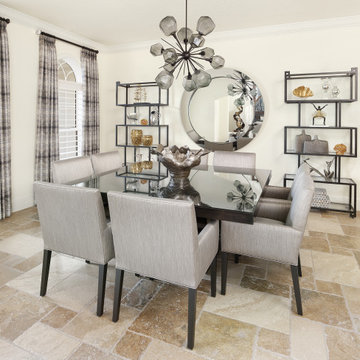
A serene comfort has been created in this golf course estate by combining contemporary furnishings with rustic earth tones. The lush landscaping seen in the oversized windows was used as a backdrop for each space working well with the natural stone flooring in various tan shades. The smoked glass, lux fabrics in gray tones, and simple lines of the anchor furniture pieces add a contemporary richness to the design. While the organic art pieces and fixtures are a compliment to the tropical surroundings. Use of smoked glass adds a contemporary feel to the natural stone floor and lush landscaping.
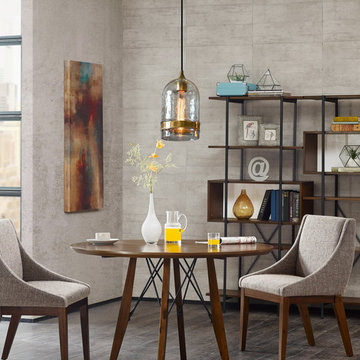
Mittelgroßes Modernes Esszimmer mit grauer Wandfarbe, Sperrholzboden und grauem Boden in Sonstige
Beige Esszimmer mit Sperrholzboden Ideen und Design
1
