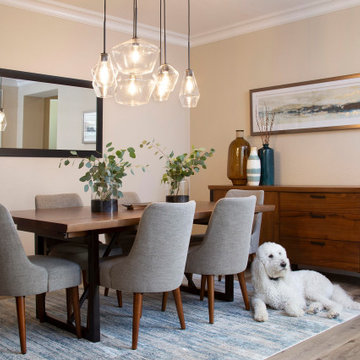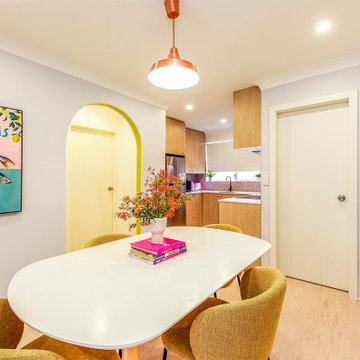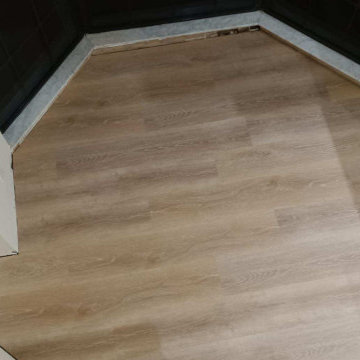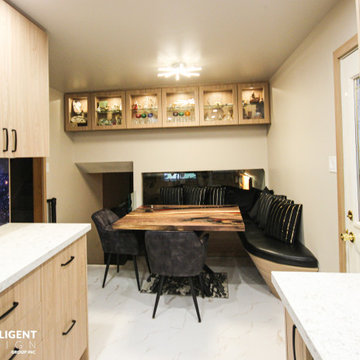Beige Esszimmer mit Vinylboden Ideen und Design
Suche verfeinern:
Budget
Sortieren nach:Heute beliebt
21 – 40 von 390 Fotos
1 von 3
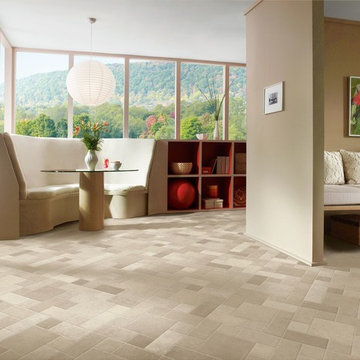
Mittelgroßes Klassisches Esszimmer mit beiger Wandfarbe, Vinylboden und beigem Boden in Los Angeles
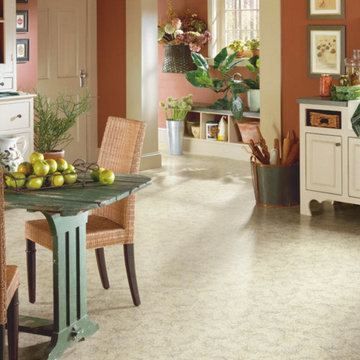
Mittelgroße Country Wohnküche ohne Kamin mit oranger Wandfarbe, Vinylboden und beigem Boden in Philadelphia
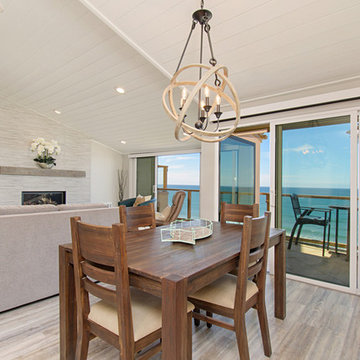
This gorgeous beach condo sits on the banks of the Pacific ocean in Solana Beach, CA. The previous design was dark, heavy and out of scale for the square footage of the space. We removed an outdated bulit in, a column that was not supporting and all the detailed trim work. We replaced it with white kitchen cabinets, continuous vinyl plank flooring and clean lines throughout. The entry was created by pulling the lower portion of the bookcases out past the wall to create a foyer. The shelves are open to both sides so the immediate view of the ocean is not obstructed. New patio sliders now open in the center to continue the view. The shiplap ceiling was updated with a fresh coat of paint and smaller LED can lights. The bookcases are the inspiration color for the entire design. Sea glass green, the color of the ocean, is sprinkled throughout the home. The fireplace is now a sleek contemporary feel with a tile surround. The mantel is made from old barn wood. A very special slab of quartzite was used for the bookcase counter, dining room serving ledge and a shelf in the laundry room. The kitchen is now white and bright with glass tile that reflects the colors of the water. The hood and floating shelves have a weathered finish to reflect drift wood. The laundry room received a face lift starting with new moldings on the door, fresh paint, a rustic cabinet and a stone shelf. The guest bathroom has new white tile with a beachy mosaic design and a fresh coat of paint on the vanity. New hardware, sinks, faucets, mirrors and lights finish off the design. The master bathroom used to be open to the bedroom. We added a wall with a barn door for privacy. The shower has been opened up with a beautiful pebble tile water fall. The pebbles are repeated on the vanity with a natural edge finish. The vanity received a fresh paint job, new hardware, faucets, sinks, mirrors and lights. The guest bedroom has a custom double bunk with reading lamps for the kiddos. This space now reflects the community it is in, and we have brought the beach inside.
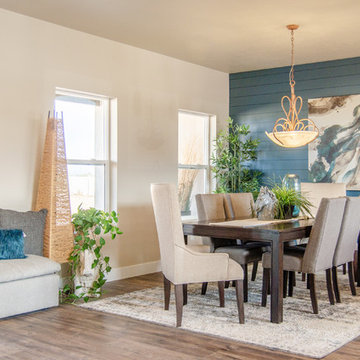
Modern Farmhouse style highlighted with blue ship accent wall
Offenes, Mittelgroßes Landhaus Esszimmer mit blauer Wandfarbe, Vinylboden und braunem Boden in Salt Lake City
Offenes, Mittelgroßes Landhaus Esszimmer mit blauer Wandfarbe, Vinylboden und braunem Boden in Salt Lake City
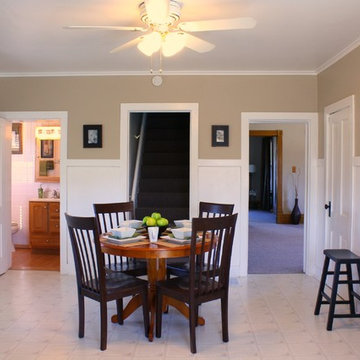
Laura S. Baker
Große Klassische Wohnküche mit Vinylboden in Milwaukee
Große Klassische Wohnküche mit Vinylboden in Milwaukee
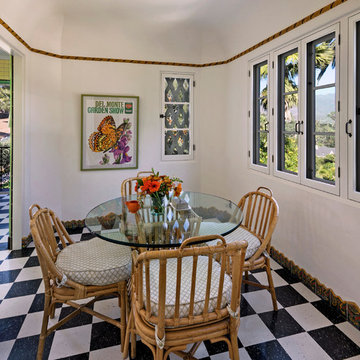
Historic landmark estate restoration breakfast nook with original American Encaustic tile detailing, white checkerboard vinyl composition tile, original wrought iron fixtures.
Photo by: Jim Bartsch
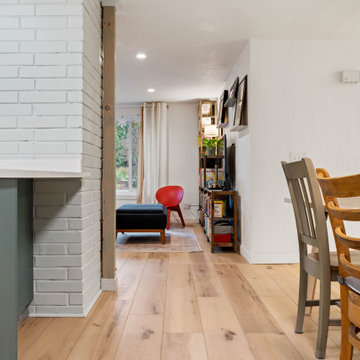
Warm, light, and inviting with characteristic knot vinyl floors that bring a touch of wabi-sabi to every room. This rustic maple style is ideal for Japanese and Scandinavian-inspired spaces. With the Modin Collection, we have raised the bar on luxury vinyl plank. The result is a new standard in resilient flooring. Modin offers true embossed in register texture, a low sheen level, a rigid SPC core, an industry-leading wear layer, and so much more.
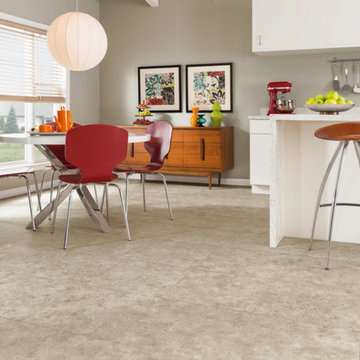
Mittelgroße Moderne Wohnküche ohne Kamin mit grauer Wandfarbe und Vinylboden in Orange County

We started with a blank slate on this basement project where our only obstacles were exposed steel support columns, existing plumbing risers from the concrete slab, and dropped soffits concealing ductwork on the ceiling. It had the advantage of tall ceilings, an existing egress window, and a sliding door leading to a newly constructed patio.
This family of five loves the beach and frequents summer beach resorts in the Northeast. Bringing that aesthetic home to enjoy all year long was the inspiration for the décor, as well as creating a family-friendly space for entertaining.
Wish list items included room for a billiard table, wet bar, game table, family room, guest bedroom, full bathroom, space for a treadmill and closed storage. The existing structural elements helped to define how best to organize the basement. For instance, we knew we wanted to connect the bar area and billiards table with the patio in order to create an indoor/outdoor entertaining space. It made sense to use the egress window for the guest bedroom for both safety and natural light. The bedroom also would be adjacent to the plumbing risers for easy access to the new bathroom. Since the primary focus of the family room would be for TV viewing, natural light did not need to filter into that space. We made sure to hide the columns inside of newly constructed walls and dropped additional soffits where needed to make the ceiling mechanicals feel less random.
In addition to the beach vibe, the homeowner has valuable sports memorabilia that was to be prominently displayed including two seats from the original Yankee stadium.
For a coastal feel, shiplap is used on two walls of the family room area. In the bathroom shiplap is used again in a more creative way using wood grain white porcelain tile as the horizontal shiplap “wood”. We connected the tile horizontally with vertical white grout joints and mimicked the horizontal shadow line with dark grey grout. At first glance it looks like we wrapped the shower with real wood shiplap. Materials including a blue and white patterned floor, blue penny tiles and a natural wood vanity checked the list for that seaside feel.
A large reclaimed wood door on an exposed sliding barn track separates the family room from the game room where reclaimed beams are punctuated with cable lighting. Cabinetry and a beverage refrigerator are tucked behind the rolling bar cabinet (that doubles as a Blackjack table!). A TV and upright video arcade machine round-out the entertainment in the room. Bar stools, two rotating club chairs, and large square poufs along with the Yankee Stadium seats provide fun places to sit while having a drink, watching billiards or a game on the TV.
Signed baseballs can be found behind the bar, adjacent to the billiard table, and on specially designed display shelves next to the poker table in the family room.
Thoughtful touches like the surfboards, signage, photographs and accessories make a visitor feel like they are on vacation at a well-appointed beach resort without being cliché.
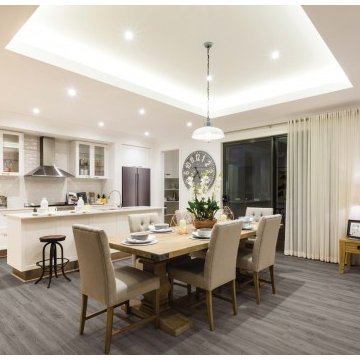
Mittelgroße Moderne Wohnküche mit Vinylboden, weißer Wandfarbe und grauem Boden in Sacramento
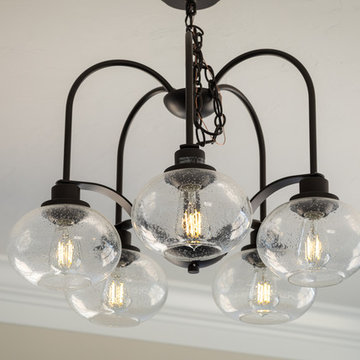
DJZ Photography
Große Urige Wohnküche mit beiger Wandfarbe, Vinylboden und braunem Boden in Grand Rapids
Große Urige Wohnküche mit beiger Wandfarbe, Vinylboden und braunem Boden in Grand Rapids
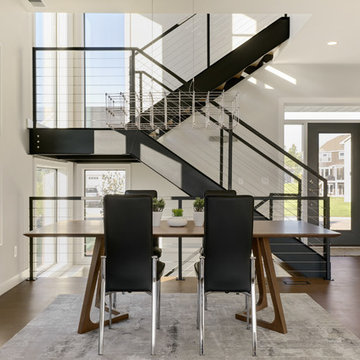
Offenes, Großes Modernes Esszimmer ohne Kamin mit grauer Wandfarbe, Vinylboden und braunem Boden in Minneapolis
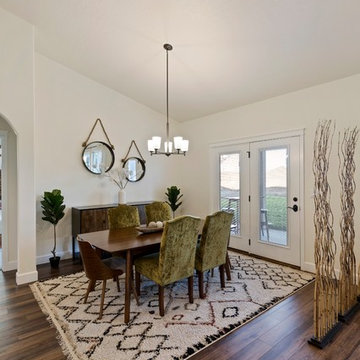
Dining room opens out to the covered back patio, perfect for indoor/outdoor entertaining.
Offenes, Mittelgroßes Retro Esszimmer mit weißer Wandfarbe, Vinylboden und braunem Boden in Sonstige
Offenes, Mittelgroßes Retro Esszimmer mit weißer Wandfarbe, Vinylboden und braunem Boden in Sonstige
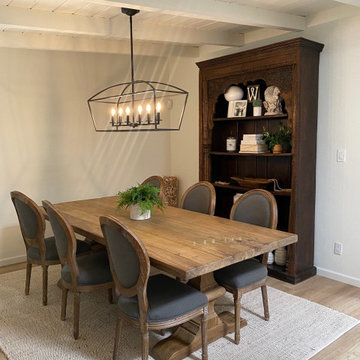
Mittelgroße Landhaus Wohnküche mit weißer Wandfarbe, Vinylboden, beigem Boden und freigelegten Dachbalken in Phoenix
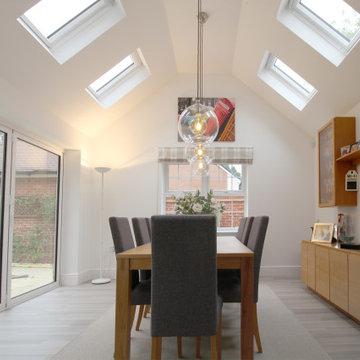
Our client wanted a dining room extension and had initially envisioned a standard flat roof extension. Once we looked at the style of the property the pitched roof / vaulted ceiling was a potential option that would match the style of the property and a wow factor to the space.
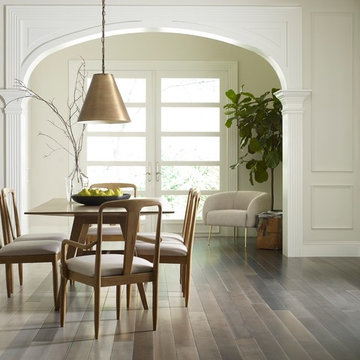
Großes Klassisches Esszimmer ohne Kamin mit beiger Wandfarbe, Vinylboden und braunem Boden in Sonstige
Beige Esszimmer mit Vinylboden Ideen und Design
2
