Beige Hausbar mit braunem Boden Ideen und Design
Suche verfeinern:
Budget
Sortieren nach:Heute beliebt
1 – 20 von 667 Fotos
1 von 3

Kleine, Einzeilige Klassische Hausbar mit Bartresen, Unterbauwaschbecken, Schrankfronten mit vertiefter Füllung, beigen Schränken, Küchenrückwand in Grau, Rückwand aus Mosaikfliesen, Porzellan-Bodenfliesen, braunem Boden und weißer Arbeitsplatte in Sonstige

The wet bar includes a built-in wine cooler and a highlight in this stunning kitchen renovation is the ceiling hung glass and metal shelving unit that is truly a piece of art.

8-foot Wet Bar
Einzeilige, Mittelgroße Klassische Hausbar mit Bartresen, Unterbauwaschbecken, profilierten Schrankfronten, grauen Schränken, Granit-Arbeitsplatte, Küchenrückwand in Braun, Rückwand aus Porzellanfliesen, Travertin und braunem Boden in Atlanta
Einzeilige, Mittelgroße Klassische Hausbar mit Bartresen, Unterbauwaschbecken, profilierten Schrankfronten, grauen Schränken, Granit-Arbeitsplatte, Küchenrückwand in Braun, Rückwand aus Porzellanfliesen, Travertin und braunem Boden in Atlanta

Zweizeilige Landhausstil Hausbar mit Bartheke, Unterbauwaschbecken, Glasfronten, braunen Schränken, Küchenrückwand in Grau, braunem Holzboden, braunem Boden und schwarzer Arbeitsplatte in Minneapolis

CAREFUL PLANNING ENSURED ALL APPLIANCES AND ITEMS LIKE BINS IS INTEGRATED
Einzeilige, Mittelgroße Moderne Hausbar mit Unterbauwaschbecken, flächenbündigen Schrankfronten, Quarzwerkstein-Arbeitsplatte, bunter Rückwand, Rückwand aus Quarzwerkstein, dunklem Holzboden, braunem Boden und weißer Arbeitsplatte in Sydney
Einzeilige, Mittelgroße Moderne Hausbar mit Unterbauwaschbecken, flächenbündigen Schrankfronten, Quarzwerkstein-Arbeitsplatte, bunter Rückwand, Rückwand aus Quarzwerkstein, dunklem Holzboden, braunem Boden und weißer Arbeitsplatte in Sydney

Basement Wet Bar
Drafted and Designed by Fluidesign Studio
Zweizeilige, Mittelgroße Klassische Hausbar mit Schrankfronten im Shaker-Stil, blauen Schränken, Küchenrückwand in Weiß, Rückwand aus Metrofliesen, Bartheke, Unterbauwaschbecken, braunem Boden und weißer Arbeitsplatte in Minneapolis
Zweizeilige, Mittelgroße Klassische Hausbar mit Schrankfronten im Shaker-Stil, blauen Schränken, Küchenrückwand in Weiß, Rückwand aus Metrofliesen, Bartheke, Unterbauwaschbecken, braunem Boden und weißer Arbeitsplatte in Minneapolis
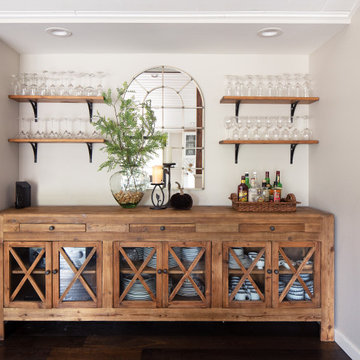
Einzeilige, Mittelgroße Landhaus Hausbar mit Glasfronten, hellbraunen Holzschränken, dunklem Holzboden, braunem Boden und brauner Arbeitsplatte in Seattle
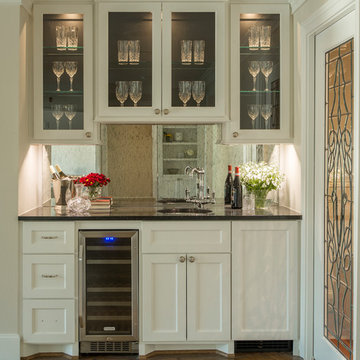
Small spaces sometimes have the best details! This small wetbar is full of fun, sparkling surprises. The custom leaded glass pocket door separates the great room from the dining room while still transferring natural light through the center of the house.
Painting the back of the upper cabinets black allows the crystal stemware to really sparkle in the hidden lighting. The antiqued mirror backsplash reflects the polished nickel bar faucet and hammered silver sink.
Add the mini wine chiller and ice maker and here’s the perfect spot for entertaining!
Photographer:
Daniel Angulo

Basement Over $100,000 (John Kraemer and Sons)
Einzeilige Klassische Hausbar mit dunklem Holzboden, braunem Boden, Bartheke, Unterbauwaschbecken, Glasfronten, dunklen Holzschränken und Rückwand aus Metallfliesen in Minneapolis
Einzeilige Klassische Hausbar mit dunklem Holzboden, braunem Boden, Bartheke, Unterbauwaschbecken, Glasfronten, dunklen Holzschränken und Rückwand aus Metallfliesen in Minneapolis

Bar in Walnut by QCCI, New Holland, PA
Einzeilige Klassische Hausbar mit Glasfronten, hellbraunen Holzschränken, Küchenrückwand in Braun, Rückwand aus Holz, braunem Holzboden, braunem Boden und grauer Arbeitsplatte in Chicago
Einzeilige Klassische Hausbar mit Glasfronten, hellbraunen Holzschränken, Küchenrückwand in Braun, Rückwand aus Holz, braunem Holzboden, braunem Boden und grauer Arbeitsplatte in Chicago

Grabill Cabinets Lacunar door style White Oak Rift wet bar in custom black finish, Grothouse Anvil countertop in Palladium with Durata matte finish with undermount sink. Visbeen Architects, Lynn Hollander Design, Ashley Avila Photography.
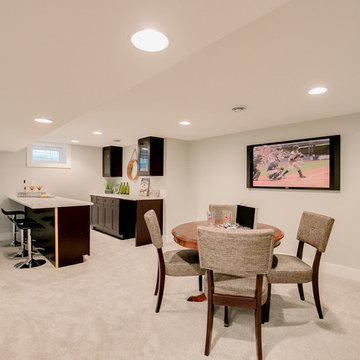
Bar and game area for great entertaining. Staging brought in the rustic elements with vintage decor.
Shar Sitter
Mittelgroße, Zweizeilige Klassische Hausbar mit Teppichboden, Bartheke, Schrankfronten im Shaker-Stil, dunklen Holzschränken, Quarzwerkstein-Arbeitsplatte und braunem Boden in Minneapolis
Mittelgroße, Zweizeilige Klassische Hausbar mit Teppichboden, Bartheke, Schrankfronten im Shaker-Stil, dunklen Holzschränken, Quarzwerkstein-Arbeitsplatte und braunem Boden in Minneapolis
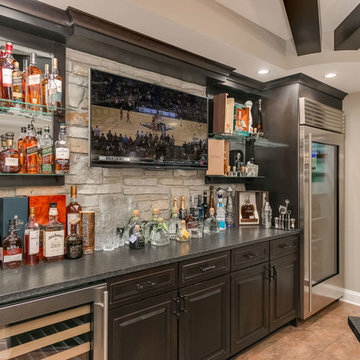
©Finished Basement Company
Geräumige Klassische Hausbar mit dunklem Holzboden und braunem Boden in Chicago
Geräumige Klassische Hausbar mit dunklem Holzboden und braunem Boden in Chicago
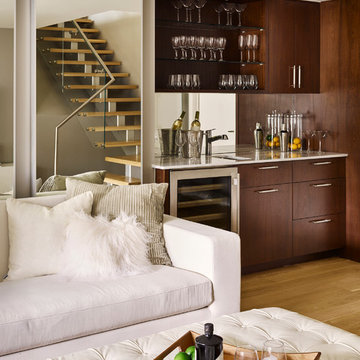
Frank Oudeman
Einzeilige, Kleine Moderne Hausbar mit Bartresen, Unterbauwaschbecken, dunklen Holzschränken, Edelstahl-Arbeitsplatte, hellem Holzboden, braunem Boden, Rückwand aus Spiegelfliesen und flächenbündigen Schrankfronten in New York
Einzeilige, Kleine Moderne Hausbar mit Bartresen, Unterbauwaschbecken, dunklen Holzschränken, Edelstahl-Arbeitsplatte, hellem Holzboden, braunem Boden, Rückwand aus Spiegelfliesen und flächenbündigen Schrankfronten in New York

A custom-made expansive two-story home providing views of the spacious kitchen, breakfast nook, dining, great room and outdoor amenities upon entry.
Featuring 11,000 square feet of open area lavish living this residence does not disappoint with the attention to detail throughout. Elegant features embellish this
home with the intricate woodworking and exposed wood beams, ceiling details, gorgeous stonework, European Oak flooring throughout, and unique lighting.
This residence offers seven bedrooms including a mother-in-law suite, nine bathrooms, a bonus room, his and her offices, wet bar adjacent to dining area, wine
room, laundry room featuring a dog wash area and a game room located above one of the two garages. The open-air kitchen is the perfect space for entertaining
family and friends with the two islands, custom panel Sub-Zero appliances and easy access to the dining areas.
Outdoor amenities include a pool with sun shelf and spa, fire bowls spilling water into the pool, firepit, large covered lanai with summer kitchen and fireplace
surrounded by roll down screens to protect guests from inclement weather, and two additional covered lanais. This is luxury at its finest!

Mittelgroße Klassische Hausbar in L-Form mit Bartresen, Unterbauwaschbecken, Schrankfronten im Shaker-Stil, weißen Schränken, Granit-Arbeitsplatte, Küchenrückwand in Weiß, Rückwand aus Porzellanfliesen, braunem Holzboden, braunem Boden und beiger Arbeitsplatte in Orange County

Family Room & WIne Bar Addition - Haddonfield
This new family gathering space features custom cabinetry, two wine fridges, two skylights, two sets of patio doors, and hidden storage.

This is a Wet Bar we recently installed in a Granite Bay Home. Using "Rugged Concrete" CaesarStone. What's very unique about this is that there's a 7" Mitered Edge dropping down from the raised bar to the counter below. Very cool idea & we're so happy that the customer loves the way it came out.

A decidedly modern, no-nonsense vibe permeates this 2018 kitchen remodel in Huntington Woods. Sleek gray and white cabinets feature flush mounted pulls reminiscent of filing cabinets. Hardworking Viking appliances and an industrial looking citrus juicer stand ready to get things done. Minimalist bar stools tuck neatly away beneath the extended island countertop. The one-handled, high arc faucet with gourmet spray joins an under-mount sink in front of an unadorned new picture window. Contemporary French doors by Weather Shield flank either side of the sink to create a calming sense of symmetry and balance.
A second glance reveals understated touches that soften the edges of the kitchen to make it inviting and comfortable. Etched glass doors grace the upper cabinets in the side pantry. The stainless steel backsplashes wear a subtle, circular rubbed sheen. A trio of delicately bent glass pendants reminiscent of glowing Asian paper lanterns hover serenely above the length of the island's waterfalled countertop. The quartzite countertops themselves appear soft, almost like translucent origami paper that has been lovingly folded, refolded, and smoothed back out. The countertop edges are mitered and gently square to cascade to the floor with a graceful waterfall effect down to the walnut floors.
The initial room design included a walk-in pantry, which during construction was transformed into an open wine bar with finished cabinetry. The square stepped ceiling detail symmetrically positioned over the island is the pleasing result of dropping the ceiling by two inches to conceal an original dropped beam. The finished design honors the spirit of the home's original design while ushering it graciously into the present day.

Große Klassische Hausbar in L-Form mit Bartresen, Unterbauwaschbecken, Schrankfronten im Shaker-Stil, schwarzen Schränken, Quarzwerkstein-Arbeitsplatte, Vinylboden, braunem Boden und beiger Arbeitsplatte in Chicago
Beige Hausbar mit braunem Boden Ideen und Design
1