Beige Hausbar mit Schränken im Used-Look Ideen und Design
Suche verfeinern:
Budget
Sortieren nach:Heute beliebt
21 – 30 von 30 Fotos
1 von 3
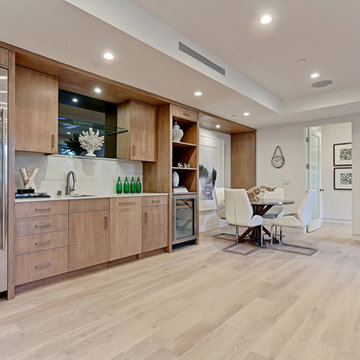
Einzeilige, Mittelgroße Maritime Hausbar mit Bartresen, Unterbauwaschbecken, flächenbündigen Schrankfronten, Schränken im Used-Look, Quarzit-Arbeitsplatte, Küchenrückwand in Weiß, Rückwand aus Glasfliesen und hellem Holzboden in Los Angeles
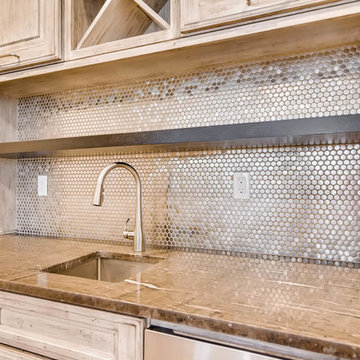
Einzeilige, Mittelgroße Klassische Hausbar mit Bartresen, Unterbauwaschbecken, profilierten Schrankfronten, Schränken im Used-Look, Granit-Arbeitsplatte, Küchenrückwand in Grau, Rückwand aus Metallfliesen und brauner Arbeitsplatte in Denver
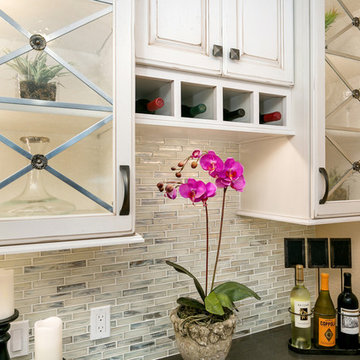
The old wine bar took up to much space and was out dated. A new refreshed look with a bit of bling helps to add a focal point to the room. The wine bar and powder room are adjacent to one another so creating a cohesive, elegant look was needed. The wine bar cabinets are glazed, distressed and antiqued to create an old world feel. This is balanced with iridescent tile so the look doesn't feel to rustic. The powder room is marble using different sizes for interest, and accented with a feature wall of marble mosaic. A mirrored tile is used in the shower to complete the elegant look.
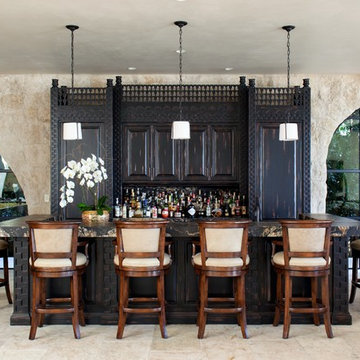
Mediterrane Hausbar mit Bartheke, profilierten Schrankfronten und Schränken im Used-Look in Sonstige
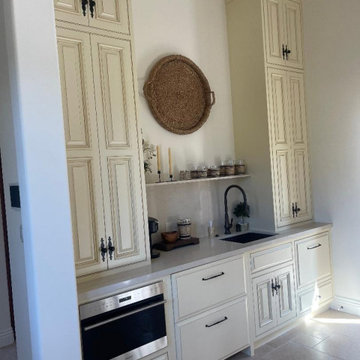
Guest cottage (Casita) built on property next to main house at Mayacama Golf and Country Club
Einzeilige, Kleine Mediterrane Hausbar mit Bartresen, Unterbauwaschbecken, profilierten Schrankfronten, Schränken im Used-Look, Granit-Arbeitsplatte, Küchenrückwand in Beige, Rückwand aus Granit, Terrakottaboden, beigem Boden und beiger Arbeitsplatte in San Francisco
Einzeilige, Kleine Mediterrane Hausbar mit Bartresen, Unterbauwaschbecken, profilierten Schrankfronten, Schränken im Used-Look, Granit-Arbeitsplatte, Küchenrückwand in Beige, Rückwand aus Granit, Terrakottaboden, beigem Boden und beiger Arbeitsplatte in San Francisco
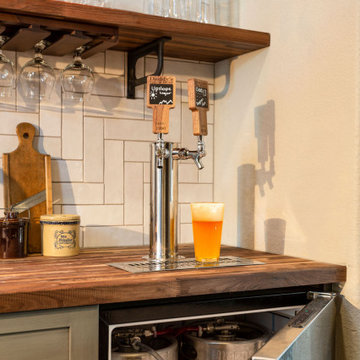
The Butler’s Pantry quickly became one of our favorite spaces in this home! We had fun with the backsplash tile patten (utilizing the same tile we highlighted in the kitchen but installed in a herringbone pattern). Continuing the warm tones through this space with the butcher block counter and open shelving, it works to unite the front and back of the house. Plus, this space is home to the kegerator with custom family tap handles!
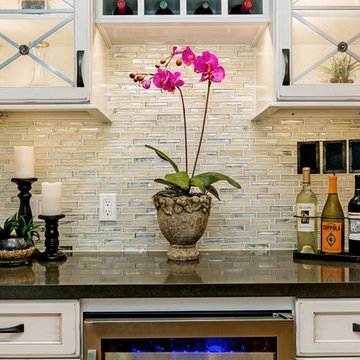
The old wine bar took up to much space and was out dated. A new refreshed look with a bit of bling helps to add a focal point to the room. The wine bar and powder room are adjacent to one another so creating a cohesive, elegant look was needed. The wine bar cabinets are glazed, distressed and antiqued to create an old world feel. This is balanced with iridescent tile so the look doesn't feel to rustic. The powder room is marble using different sizes for interest, and accented with a feature wall of marble mosaic. A mirrored tile is used in the shower to complete the elegant look.
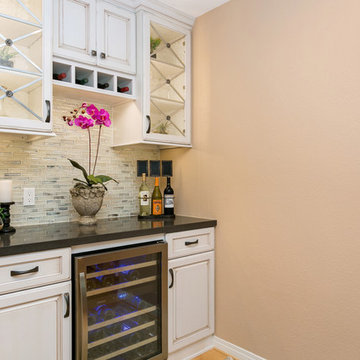
The old wine bar took up to much space and was out dated. A new refreshed look with a bit of bling helps to add a focal point to the room. The wine bar and powder room are adjacent to one another so creating a cohesive, elegant look was needed. The wine bar cabinets are glazed, distressed and antiqued to create an old world feel. This is balanced with iridescent tile so the look doesn't feel to rustic. The powder room is marble using different sizes for interest, and accented with a feature wall of marble mosaic. A mirrored tile is used in the shower to complete the elegant look.
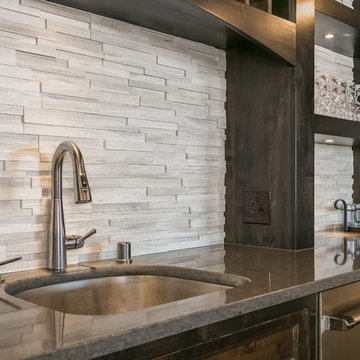
Einzeilige, Große Rustikale Hausbar mit Bartheke, Unterbauwaschbecken, Schrankfronten im Shaker-Stil, Schränken im Used-Look, Granit-Arbeitsplatte, Küchenrückwand in Weiß, Rückwand aus Stäbchenfliesen, dunklem Holzboden, braunem Boden und weißer Arbeitsplatte in Minneapolis
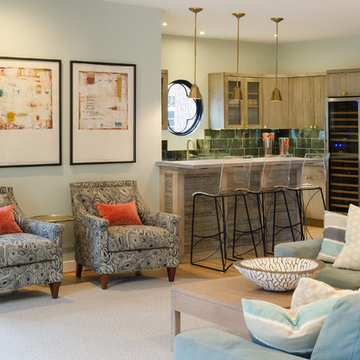
The bar as seen from the family room between it and the kitchen. A glimpse of the living room is seen beyond.
John Magor
Mittelgroße Stilmix Hausbar mit Bartheke, Unterbauwaschbecken, flächenbündigen Schrankfronten, Schränken im Used-Look, Betonarbeitsplatte, Rückwand aus Spiegelfliesen, hellem Holzboden und braunem Boden in Richmond
Mittelgroße Stilmix Hausbar mit Bartheke, Unterbauwaschbecken, flächenbündigen Schrankfronten, Schränken im Used-Look, Betonarbeitsplatte, Rückwand aus Spiegelfliesen, hellem Holzboden und braunem Boden in Richmond
Beige Hausbar mit Schränken im Used-Look Ideen und Design
2