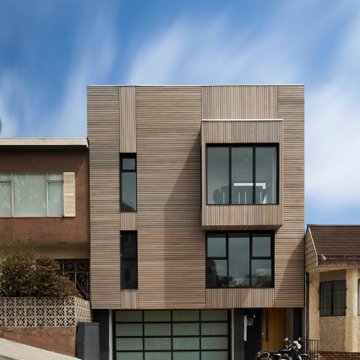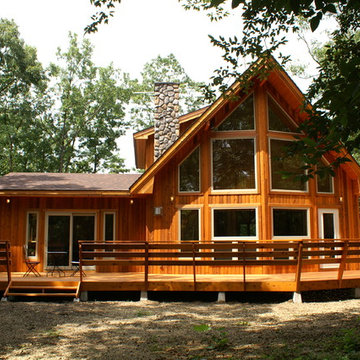Beige Holzfassade Häuser Ideen und Design
Suche verfeinern:
Budget
Sortieren nach:Heute beliebt
141 – 160 von 551 Fotos
1 von 3
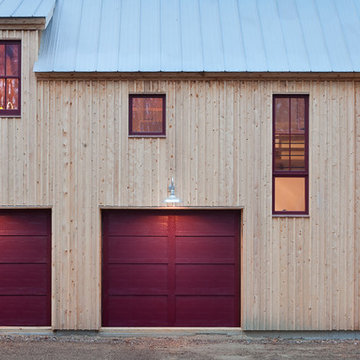
This renovated Maine barn home uses locally sourced eastern white cedar siding.
Trent Bell Photography
Zweistöckiges Landhausstil Haus mit beiger Fassadenfarbe, Satteldach und Blechdach in Portland Maine
Zweistöckiges Landhausstil Haus mit beiger Fassadenfarbe, Satteldach und Blechdach in Portland Maine
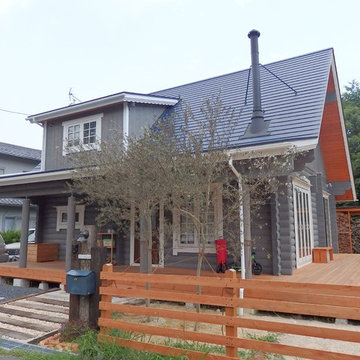
家族4人の住宅として設計施工
広い庭には小屋も設置
アプローチ・木柵・畑・薪置き等、トータルに設計施工
・ログ:欧州赤松 ラミネート Dカットログ
・延床面積:107.58㎡(32.54坪)
・グルニエ面積:6.48㎡(1.96坪)
・デッキ面積:44.1㎡(13.34坪)
・ポリカ屋根付きデッキ面積:5.4㎡(1.63坪)
・設計監理:村野智子
・施工:(有)アトリエエムズ

Großes, Einstöckiges Landhaus Haus mit weißer Fassadenfarbe, Satteldach, Schindeldach, grauem Dach und Wandpaneelen in San Francisco

фотографии - Дмитрий Цыренщиков
Mittelgroßes, Dreistöckiges Uriges Haus mit Blechdach, beiger Fassadenfarbe und Mansardendach in Sankt Petersburg
Mittelgroßes, Dreistöckiges Uriges Haus mit Blechdach, beiger Fassadenfarbe und Mansardendach in Sankt Petersburg
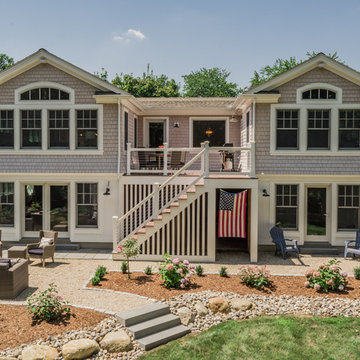
The cottage style exterior of this newly remodeled ranch in Connecticut, belies its transitional interior design. The exterior of the home features wood shingle siding along with pvc trim work, a gently flared beltline separates the main level from the walk out lower level at the rear. Also on the rear of the house where the addition is most prominent there is a cozy deck, with maintenance free cable railings, a quaint gravel patio, and a garden shed with its own patio and fire pit gathering area.
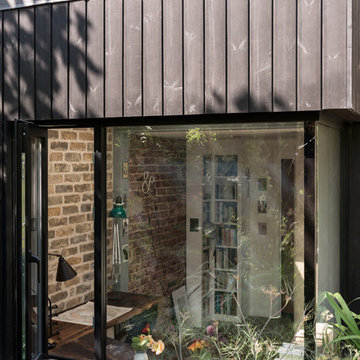
French + Tye
Moderne Holzfassade Haus mit schwarzer Fassadenfarbe und Wandpaneelen in London
Moderne Holzfassade Haus mit schwarzer Fassadenfarbe und Wandpaneelen in London
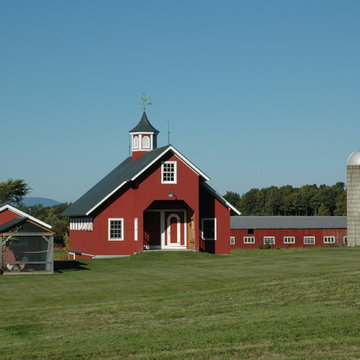
Agricultural Barn
Birdseye Design
Zweistöckige Landhaus Holzfassade Haus mit Satteldach in Burlington
Zweistöckige Landhaus Holzfassade Haus mit Satteldach in Burlington
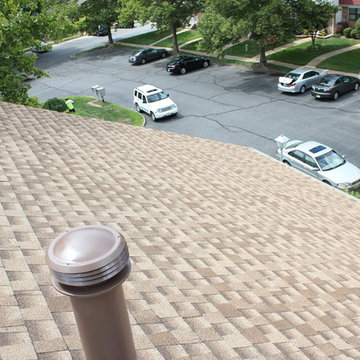
Großes, Zweistöckiges Klassisches Haus mit Schindeldach, bunter Fassadenfarbe und Satteldach in New York
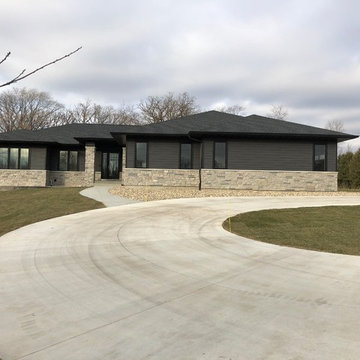
Einstöckiges, Mittelgroßes Modernes Haus mit grauer Fassadenfarbe, Walmdach und Schindeldach in Cedar Rapids
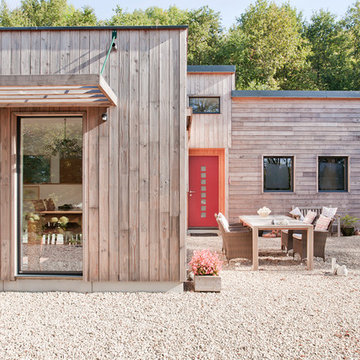
Emmanuel Correia
Einstöckige, Mittelgroße Moderne Holzfassade Haus mit brauner Fassadenfarbe und Flachdach in Lille
Einstöckige, Mittelgroße Moderne Holzfassade Haus mit brauner Fassadenfarbe und Flachdach in Lille
Historic Victorian Home built in the 1800's that went through an extensive exterior renovation replacing a lot of rotting wood, repairing/replacing vintage details and completely repainting adding back contrasting colors that highlight many of the homes architectural details.
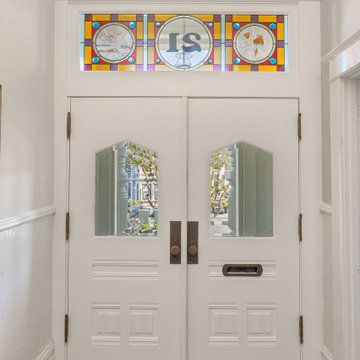
CLIENT GOALS
This spectacular Victorian was built in 1890 for Joseph Budde, an inventor, patent holder, and major manufacturer of the flush toilet. Through its more than 130-year life, this home evolved with the many incarnations of the Haight District. The most significant was the street modification that made way for the Haight Street railway line in the early 1920s. At that time, streets and sidewalks widened, causing the straight-line, two-story staircase to take a turn.
In the 1920s, stucco and terrazzo were considered modern and low-maintenance materials and were often used to replace the handmade residential carpentry that would have graced this spectacular staircase. Sometime during the 1990s, the entire entry door assembly was removed and replaced with another “modern” solution. Our clients challenged Centoni to recreate the original staircase and entry.
OUR DESIGN SOLUTION
Through a partnership with local artisans and support from San Francisco Historical Planners, team Centoni sourced information from the public library that included original photographs, writings on Cranston and Keenan, and the history of the Haight. Though no specific photo has yet to be sourced, we are confident the design choices are in the spirit of the original and are based on remnants of the original porch discovered under the 1920s stucco.
Through this journey, the staircase foundation was reengineered, the staircase designed and built, the original entry doors recreated, the stained glass transom created (including replication of the original hand-painted bird-theme rondels, many rotted decorated elements hand-carved, new and historic lighting installed, and a new iron handrail designed and fabricated.
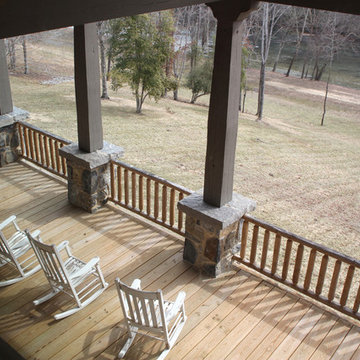
Mittelgroße, Zweistöckige Rustikale Holzfassade Haus mit brauner Fassadenfarbe in Sonstige
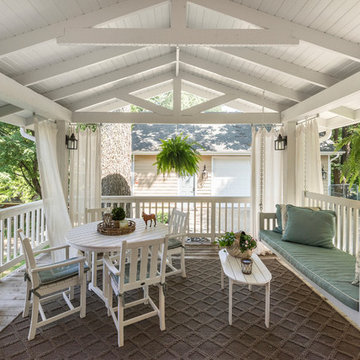
Spacecrafting / Architectural Photography
Kleines, Einstöckiges Klassisches Haus mit beiger Fassadenfarbe, Walmdach und Schindeldach in Minneapolis
Kleines, Einstöckiges Klassisches Haus mit beiger Fassadenfarbe, Walmdach und Schindeldach in Minneapolis
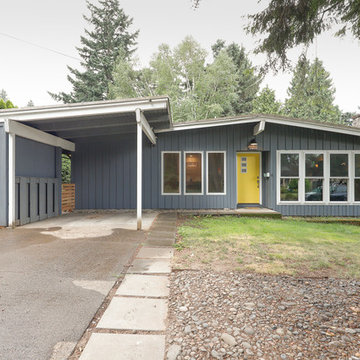
Mittelgroßes, Einstöckiges Retro Haus mit blauer Fassadenfarbe und Schindeldach in Portland
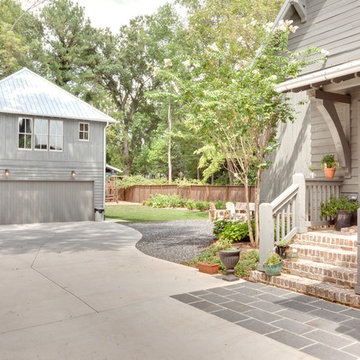
see it 360
Mittelgroße, Zweistöckige Country Holzfassade Haus mit grauer Fassadenfarbe in Atlanta
Mittelgroße, Zweistöckige Country Holzfassade Haus mit grauer Fassadenfarbe in Atlanta
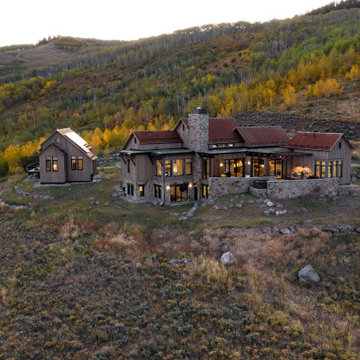
Aerial view of a beautiful mountain house. Aspens changing color in the background.
ULFBUILT is a diverse team of builders who specialize in construction and renovation. They are a one-stop shop for people looking to purchase, sell or build their dream house.

Zweistöckige Urige Holzfassade Haus mit brauner Fassadenfarbe, Satteldach und Blechdach in Sonstige
Beige Holzfassade Häuser Ideen und Design
8
