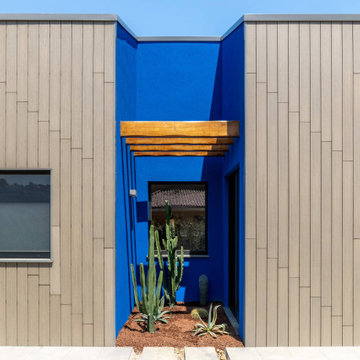Beige Holzfassade Häuser Ideen und Design
Suche verfeinern:
Budget
Sortieren nach:Heute beliebt
161 – 180 von 551 Fotos
1 von 3
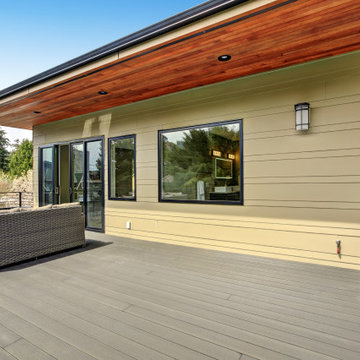
An inexpensive approach to the detached backyard Accessory Dwelling Unit. Our spacious 550 Square Foot 1 Bedroom: 1 Bath with an efficient Kitchen and Living Room opens up to a raised outdoor entertainment area.
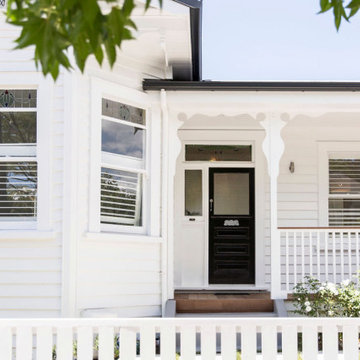
ADNZ Resene Architectural Design Award Regional Winner - Commended: Residential Alterations and Additions. Architectural design of rear addition and reconfiguration of early 1900's villa, including - open space kitchen, outdoor entertainment area, living and dining area. Completed in 2019.
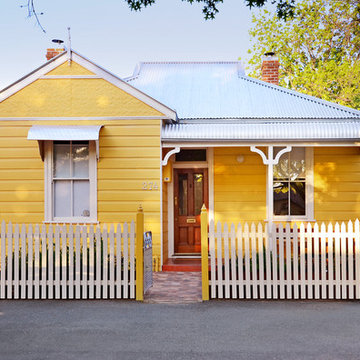
Front picket fence installed, with cladding and front door rebuild and restore.
Mittelgroßes, Einstöckiges Klassisches Haus mit gelber Fassadenfarbe, Satteldach und Blechdach in Sydney
Mittelgroßes, Einstöckiges Klassisches Haus mit gelber Fassadenfarbe, Satteldach und Blechdach in Sydney
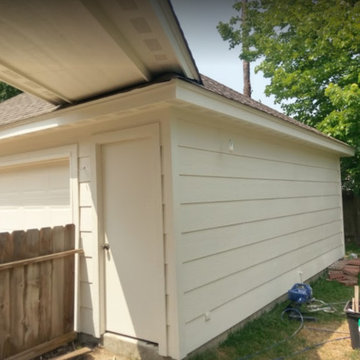
Garage side of home. This Houston Texas area homeowner hired Texas Home Exteriors to install new LP SmartSide 50 year siding for their home. It looks great! We are honored to have worked with them! They also took advantage of our 1% Texas EZ Pay financing for this home improvement project.
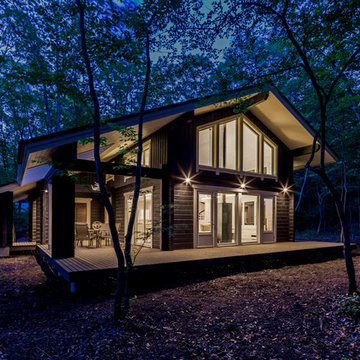
スタジオジープ
早崎太郎
Zweistöckige Nordische Holzfassade Haus mit brauner Fassadenfarbe und Satteldach in Tokio Peripherie
Zweistöckige Nordische Holzfassade Haus mit brauner Fassadenfarbe und Satteldach in Tokio Peripherie
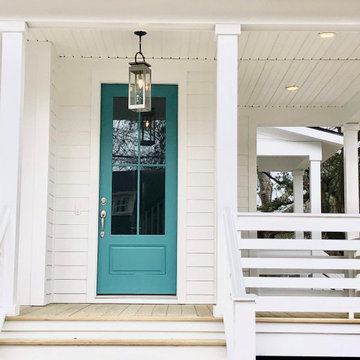
Mittelgroße, Zweistöckige Urige Holzfassade Haus mit weißer Fassadenfarbe und Schindeldach in Charleston
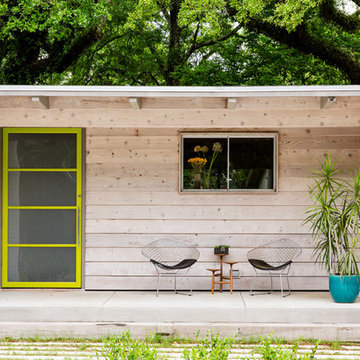
Adair Freeman adiarfreeman.com
McCown Design
Kleine, Einstöckige Retro Holzfassade Haus mit brauner Fassadenfarbe und Flachdach in Miami
Kleine, Einstöckige Retro Holzfassade Haus mit brauner Fassadenfarbe und Flachdach in Miami
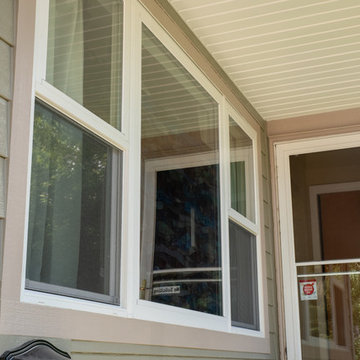
Kleines, Einstöckiges Klassisches Haus mit beiger Fassadenfarbe, Satteldach und Schindeldach in Sonstige
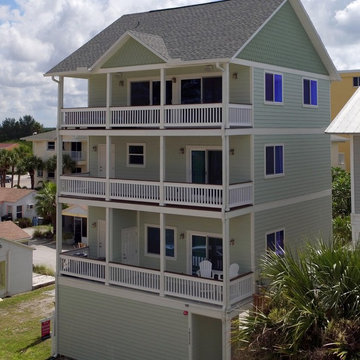
This is a small beach cottage constructed in Indian shores. Because of site limitations, we build the home tall and maximized the ocean views.
It's a great example of a well built moderately priced beach home where value and durability was a priority to the client.
Cary John
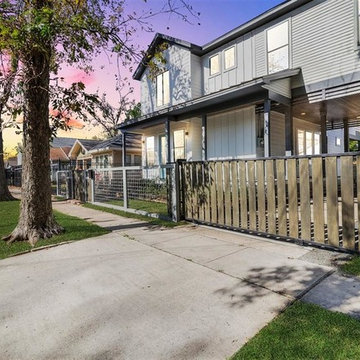
Har.com
Mittelgroßes, Zweistöckiges Rustikales Haus mit weißer Fassadenfarbe und Schindeldach in Houston
Mittelgroßes, Zweistöckiges Rustikales Haus mit weißer Fassadenfarbe und Schindeldach in Houston
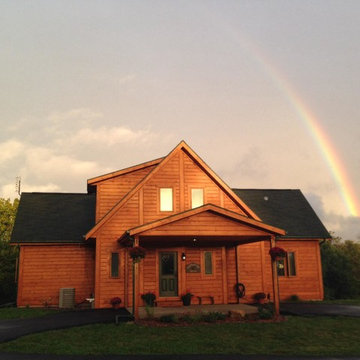
This home owner chose to build straight from Timber Block's Dakota model (with a few modifications). This home owner built this home on their dream property, as a second home. The Dakota has all the appeal of a log home, without the maintenance and hassle of a traditional log home. Equipped with R-30 wall insulation, which is standard in every home built by Timber Block, this family stays cozy in the winter, and cool in the summer, without paying the price.
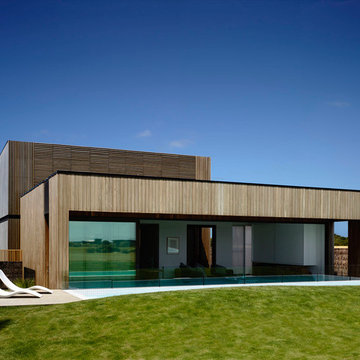
Derek Swalwell
Große, Zweistöckige Moderne Holzfassade Haus mit Flachdach in Melbourne
Große, Zweistöckige Moderne Holzfassade Haus mit Flachdach in Melbourne
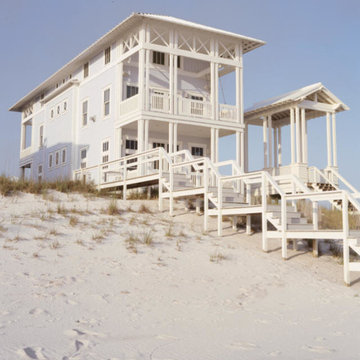
Große, Dreistöckige Maritime Holzfassade Haus mit weißer Fassadenfarbe und Flachdach in Miami
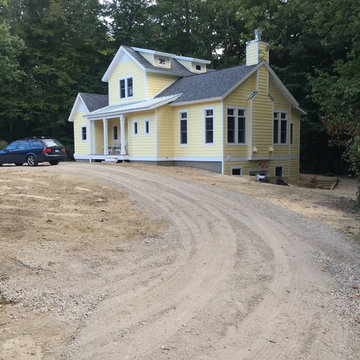
Front Exterior
Mittelgroßes, Zweistöckiges Maritimes Haus mit gelber Fassadenfarbe, Satteldach und Misch-Dachdeckung in Grand Rapids
Mittelgroßes, Zweistöckiges Maritimes Haus mit gelber Fassadenfarbe, Satteldach und Misch-Dachdeckung in Grand Rapids
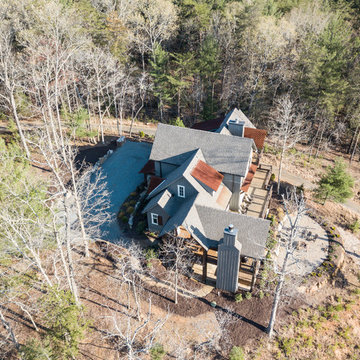
Großes, Dreistöckiges Landhaus Haus mit grauer Fassadenfarbe, Satteldach und Misch-Dachdeckung in Sonstige
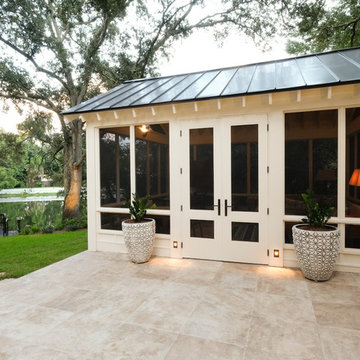
Zweistöckiges Klassisches Haus mit gelber Fassadenfarbe, Satteldach und Schindeldach in New Orleans
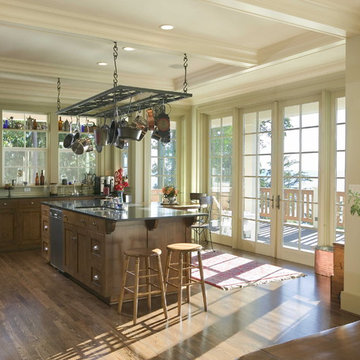
Sun-filled kitchen looking to the western water view with direct access to the deck from kitchen and dining areas. This creates for great flow for large gatherings and entertaining both indoors and out.
Photos by Steve Keating

Zweistöckiges Maritimes Haus mit grauer Fassadenfarbe, Schindeldach, Schindeln und grauem Dach in Charleston
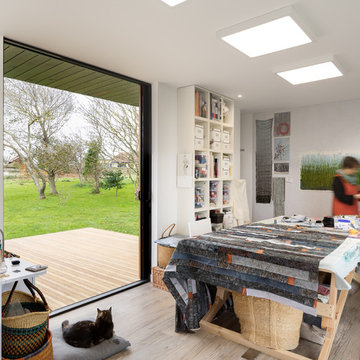
Peter Landers
Kleine, Einstöckige Moderne Holzfassade Haus mit Flachdach in Kanalinseln
Kleine, Einstöckige Moderne Holzfassade Haus mit Flachdach in Kanalinseln
Beige Holzfassade Häuser Ideen und Design
9
