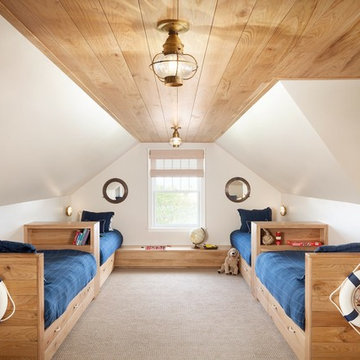Beige Kinderzimmer mit Schlafplatz Ideen und Design
Suche verfeinern:
Budget
Sortieren nach:Heute beliebt
141 – 160 von 3.546 Fotos
1 von 3
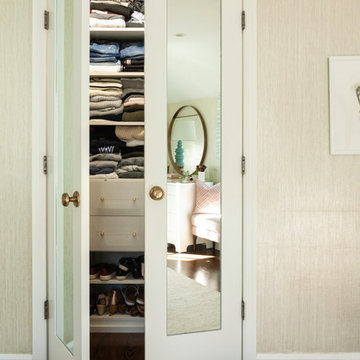
Toni Deis Photography
Klassisches Kinderzimmer mit braunem Holzboden, Schlafplatz, beiger Wandfarbe, braunem Boden und Tapetenwänden in New York
Klassisches Kinderzimmer mit braunem Holzboden, Schlafplatz, beiger Wandfarbe, braunem Boden und Tapetenwänden in New York
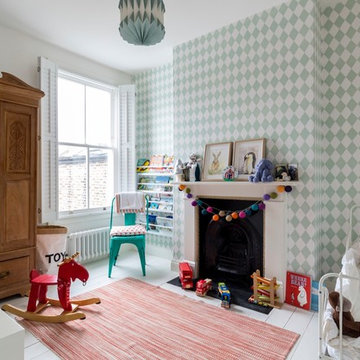
This rear bedroom has floor mounted white radiators, new timber sash windows with window shutters, as well as painted floor boards.
The fireplace has been retained and a new decorative wallpaper added onto its side wall.
Photography by Chris Snook
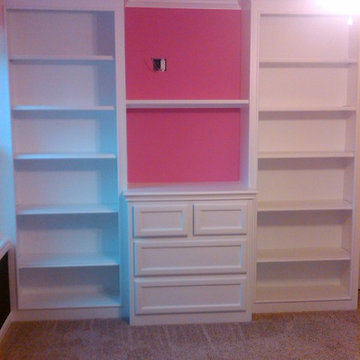
Designed & Built by: John Bice Custom Woodwork & Trim
Mittelgroßes Modernes Mädchenzimmer mit Schlafplatz, rosa Wandfarbe und Teppichboden in Houston
Mittelgroßes Modernes Mädchenzimmer mit Schlafplatz, rosa Wandfarbe und Teppichboden in Houston

Modern attic children's room with a mezzanine adorned with a metal railing. Maximum utilization of small space to create a comprehensive living room with a relaxation area. An inversion of the common solution of placing the relaxation area on the mezzanine was applied. Thus, the room was given a consistently neat appearance, leaving the functional area on top. The built-in composition of cabinets and bookshelves does not additionally take up space. Contrast in the interior colours scheme was applied, focusing attention on visually enlarging the space while drawing attention to clever decorative solutions.The use of velux window allowed for natural daylight to illuminate the interior, supplemented by Astro and LED lighting, emphasizing the shape of the attic.
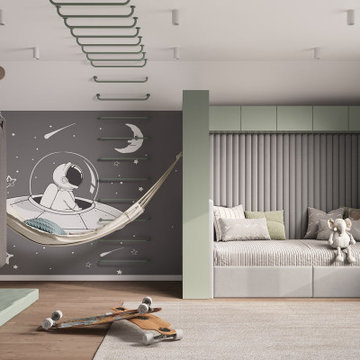
Kleines Jungszimmer mit Schlafplatz, beiger Wandfarbe und beigem Boden in London
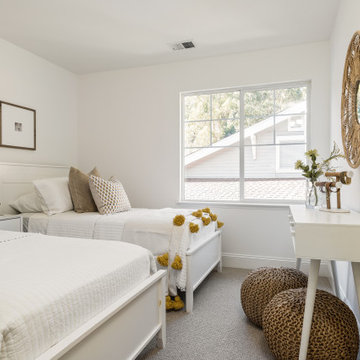
Klassisches Mädchenzimmer mit Schlafplatz, weißer Wandfarbe, Teppichboden und grauem Boden in San Francisco
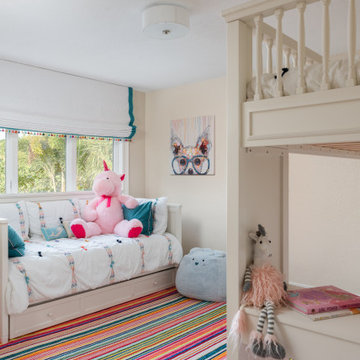
Klassisches Mädchenzimmer mit Schlafplatz, beiger Wandfarbe, Teppichboden und buntem Boden
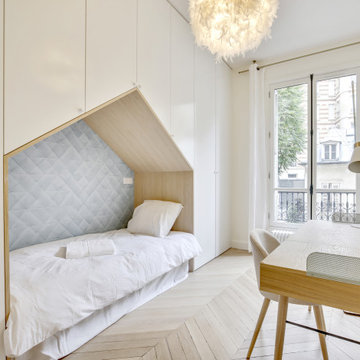
Le projet a consisté en la restructuration et la décoration intérieure d’un appartement situé au coeur du quartier Avenue Foch-Avenue de la Grande Armée.
La configuration initiale de l'appartement ne comprenait que 3 chambres - dont une commandée par la cuisine. L'appartement avait également perdu tout cachet : suppression des cheminées, moulures détruites et masquées par un faux plafond descendant tout le volume des pièces à vivre...
Le déplacement de la cuisine, ainsi que la réorganisation des pièces d'eau a permis la création d'une chambre supplémentaire sur cour. La cuisine, qui a pris place dans le séjour, est traitée comme une bibliothèque. Les différents décrochés créés par les conduits de cheminée sont optimisés par la création d'un double fond de rangement en arrière de crédence.
La décoration, sobre, vient jouer avec les traces de l’histoire de l’appartement : les moulures ont été restaurées et sont mises en valeur par les jeux de couleurs, une cheminée en marbre Louis XV a été chinée afin de retrouver la grandeur du séjour.
Le mobilier dessiné pour les chambres d'enfant permettent de créer des espaces nuits confortables et atypiques, de développer un linéaire de rangement conséquent, tout en conservant des espaces libres généreux pour jouer et travailler.
Les briques de la façade ont été décapées dans la chambre adolescent (créée dans une extension des années 60) et viennent contraster avec le style haussmannien du reste de l'appartement.
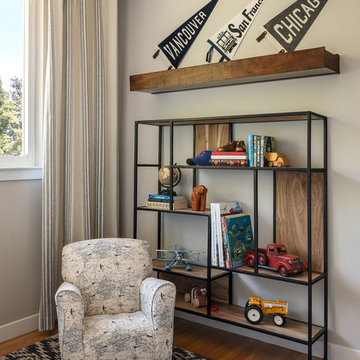
I really wanted this room to feel special, like every piece has a story. Since the bedroom is small we rely on each piece of furniture to provide maximum function. This bookcase offers both space for books, space to display treasured pieces and room for toy trucks!
We purchased the 'San Francisco' pennant at a local retail store, which became the inspiration to seek out pennants of both the clients hometown, and that of her husbands. Not finding what we were looking for, we commissioned to have the 'Vancouver' and 'Chicago' pennants made by Etsy vendor 'Savarin and Co.'
The stripes in the blackout drapes, vintage world map pattern in the chair and Ikat pattern in the rug are easy, liveable patterns that can grow with the young boy for many years.
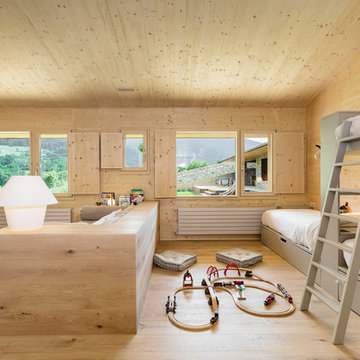
Jordi Anguera
Neutrales Modernes Kinderzimmer mit Schlafplatz und hellem Holzboden in Barcelona
Neutrales Modernes Kinderzimmer mit Schlafplatz und hellem Holzboden in Barcelona
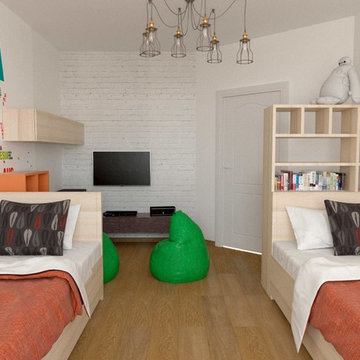
Kleines Modernes Jungszimmer mit Schlafplatz, beiger Wandfarbe, Laminat und braunem Boden in Novosibirsk
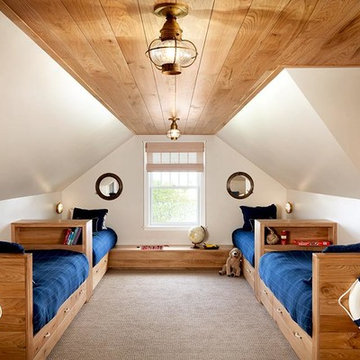
Built-in Guest Bedroom
Mittelgroßes Maritimes Jungszimmer mit Schlafplatz und Teppichboden in Portland Maine
Mittelgroßes Maritimes Jungszimmer mit Schlafplatz und Teppichboden in Portland Maine
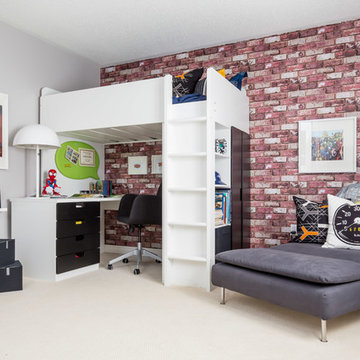
whitewash&co
Modernes Jungszimmer mit Schlafplatz, grauer Wandfarbe und Teppichboden in Toronto
Modernes Jungszimmer mit Schlafplatz, grauer Wandfarbe und Teppichboden in Toronto
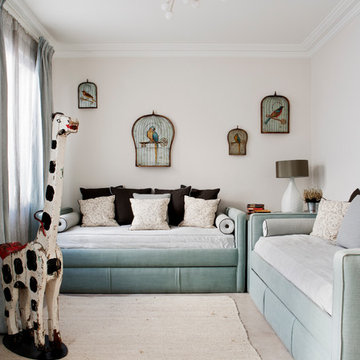
Photos: Belen Imaz
Mittelgroßes, Neutrales Klassisches Kinderzimmer mit Schlafplatz, Travertin und rosa Wandfarbe in Madrid
Mittelgroßes, Neutrales Klassisches Kinderzimmer mit Schlafplatz, Travertin und rosa Wandfarbe in Madrid
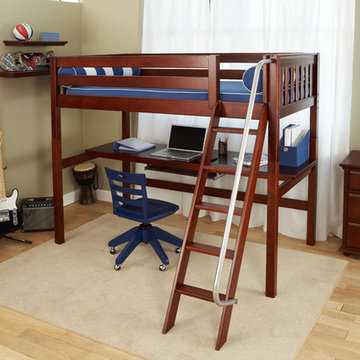
Chestnut high loft with desk underneath, angled ladder, matching kids nightstand and five drawer dresser in chestnut.
Shop more products at: http://www.maxtrixkids.com/
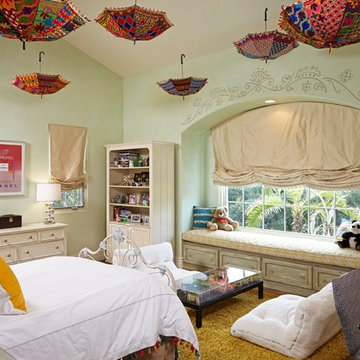
SCD updated this twin girl's bedroom to better reflect her artsy style. The colorful parasols set a bohemian tone, while the nail head dresser and shag rug offer lots of texture. The best feature of all is the girl's own creation: a floral sculpture made of crayons. Thanks to a custom-made base, the art is now a chic table!
Douglas Hill Photography
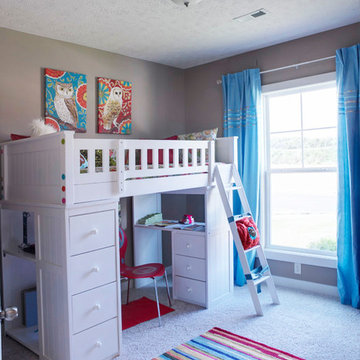
Jagoe Homes, Inc.
Project: The Orchard, Ozark Craftsman Home.
Location: Evansville, Indiana. Site: TO 1.
Mittelgroßes Klassisches Mädchenzimmer mit Schlafplatz, Teppichboden und grauer Wandfarbe in Sonstige
Mittelgroßes Klassisches Mädchenzimmer mit Schlafplatz, Teppichboden und grauer Wandfarbe in Sonstige
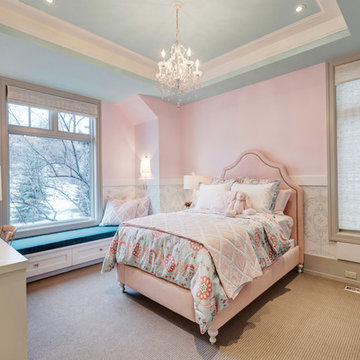
Klassisches Mädchenzimmer mit rosa Wandfarbe, Teppichboden und Schlafplatz in Calgary
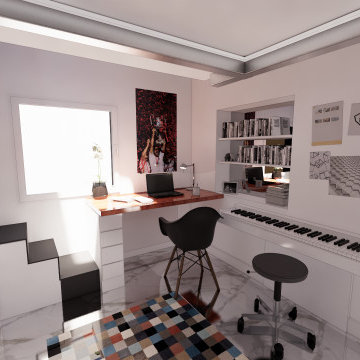
realizzazione di soppalco con cabina armadio sottostante per liberare spazio nella cameretta
Kleines, Neutrales Modernes Jugendzimmer mit Schlafplatz, Marmorboden und Tapetenwänden in Mailand
Kleines, Neutrales Modernes Jugendzimmer mit Schlafplatz, Marmorboden und Tapetenwänden in Mailand
Beige Kinderzimmer mit Schlafplatz Ideen und Design
8
