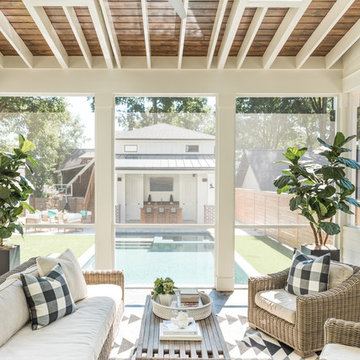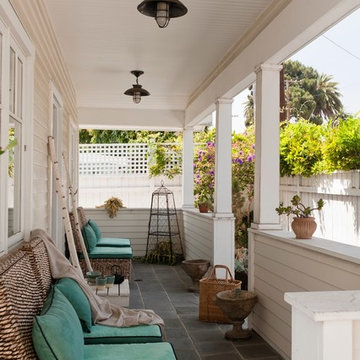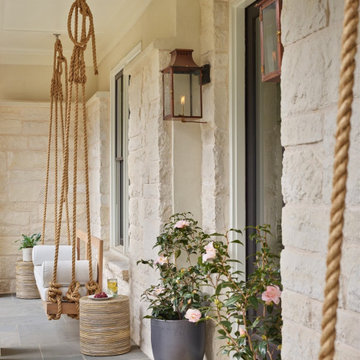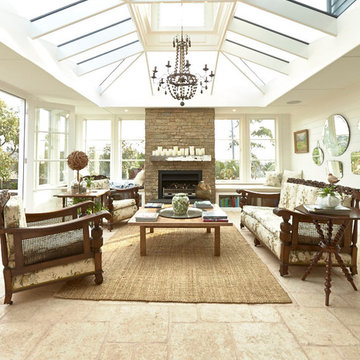Beige Klassische Veranda Ideen und Design
Suche verfeinern:
Budget
Sortieren nach:Heute beliebt
1 – 20 von 1.002 Fotos
1 von 3

Dewayne Wood
Mittelgroße, Überdachte, Verglaste Klassische Veranda hinter dem Haus mit Dielen in Birmingham
Mittelgroße, Überdachte, Verglaste Klassische Veranda hinter dem Haus mit Dielen in Birmingham

Überdachte Klassische Veranda hinter dem Haus mit Natursteinplatten und Grillplatz in Houston

The glass doors leading from the Great Room to the screened porch can be folded to provide three large openings for the Southern breeze to travel through the home.
Photography: Garett + Carrie Buell of Studiobuell/ studiobuell.com

T&T Photos
Überdachte, Große Klassische Veranda mit Pflastersteinen und Kamin in Atlanta
Überdachte, Große Klassische Veranda mit Pflastersteinen und Kamin in Atlanta

Donald Chapman, AIA,CMB
This unique project, located in Donalds, South Carolina began with the owners requesting three primary uses. First, it was have separate guest accommodations for family and friends when visiting their rural area. The desire to house and display collectible cars was the second goal. The owner’s passion of wine became the final feature incorporated into this multi use structure.
This Guest House – Collector Garage – Wine Cellar was designed and constructed to settle into the picturesque farm setting and be reminiscent of an old house that once stood in the pasture. The front porch invites you to sit in a rocker or swing while enjoying the surrounding views. As you step inside the red oak door, the stair to the right leads guests up to a 1150 SF of living space that utilizes varied widths of red oak flooring that was harvested from the property and installed by the owner. Guest accommodations feature two bedroom suites joined by a nicely appointed living and dining area as well as fully stocked kitchen to provide a self-sufficient stay.
Disguised behind two tone stained cement siding, cedar shutters and dark earth tones, the main level of the house features enough space for storing and displaying six of the owner’s automobiles. The collection is accented by natural light from the windows, painted wainscoting and trim while positioned on three toned speckled epoxy coated floors.
The third and final use is located underground behind a custom built 3” thick arched door. This climatically controlled 2500 bottle wine cellar is highlighted with custom designed and owner built white oak racking system that was again constructed utilizing trees that were harvested from the property in earlier years. Other features are stained concrete floors, tongue and grooved pine ceiling and parch coated red walls. All are accented by low voltage track lighting along with a hand forged wrought iron & glass chandelier that is positioned above a wormy chestnut tasting table. Three wooden generator wheels salvaged from a local building were installed and act as additional storage and display for wine as well as give a historical tie to the community, always prompting interesting conversations among the owner’s and their guests.
This all-electric Energy Star Certified project allowed the owner to capture all three desires into one environment… Three birds… one stone.
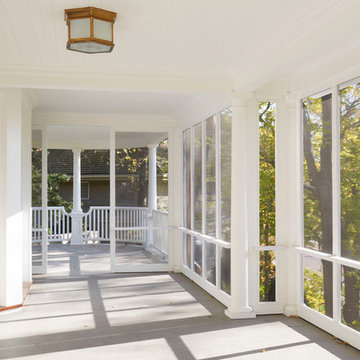
© Alyssa Lee Photography
Überdachte, Verglaste Klassische Veranda mit Sonnenschutz in Minneapolis
Überdachte, Verglaste Klassische Veranda mit Sonnenschutz in Minneapolis

View of an outdoor cooking space custom designed & fabricated of raw steel & reclaimed wood. The motorized awning door concealing a large outdoor television in the vent hood is shown open. The cabinetry includes a built-in ice chest.

Shades of white play an important role in this transitional cozy chic outdoor space. Beneath the vaulted porch ceiling is a gorgeous white painted brick fireplace with comfortable seating & an intimate dining space that provides the perfect outdoor entertainment setting.
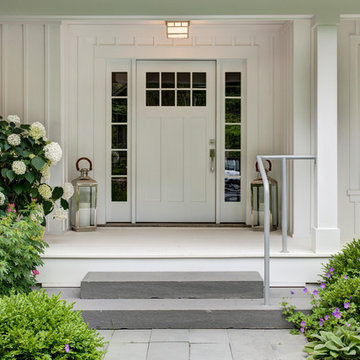
Warm and welcoming. Detailed covered front entrance and porch. Bluestone walkway and bluestone slabs as steps up to porch.
Großes, Überdachtes Klassisches Veranda im Vorgarten in Sonstige
Großes, Überdachtes Klassisches Veranda im Vorgarten in Sonstige
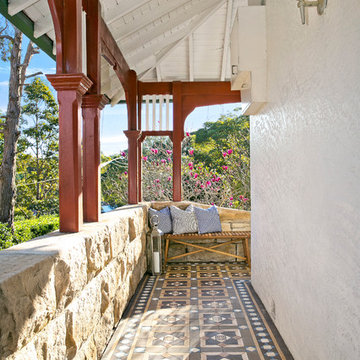
Expressing the timeless original charm of circa 1900s, its generous central living with stained-glass timber windows is a stunning feature.
Generous size bedrooms with front porch access, soaring ceilings, gracious arched hallway and deep skirting.
Vast rear enclosed area offers a superb forum for entertaining. Cosy sunroom/5th bedroom enjoys a light-filled dual aspect. Wraparound sandstone porch, level and leafy backyard.
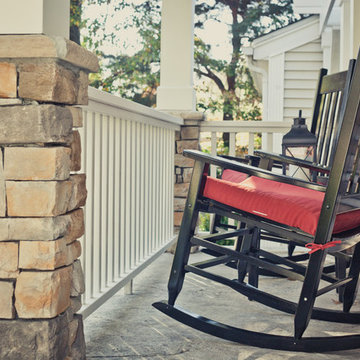
Kyle Cannon
Mittelgroßes, Überdachtes Klassisches Veranda im Vorgarten mit Stempelbeton in Cincinnati
Mittelgroßes, Überdachtes Klassisches Veranda im Vorgarten mit Stempelbeton in Cincinnati

Steven Brooke Studios
Überdachte, Große Klassische Veranda hinter dem Haus mit Grillplatz, Holzgeländer und Dielen in Miami
Überdachte, Große Klassische Veranda hinter dem Haus mit Grillplatz, Holzgeländer und Dielen in Miami

Geräumige Klassische Veranda hinter dem Haus mit Sonnenschutz, Drahtgeländer und Grillplatz in Washington, D.C.
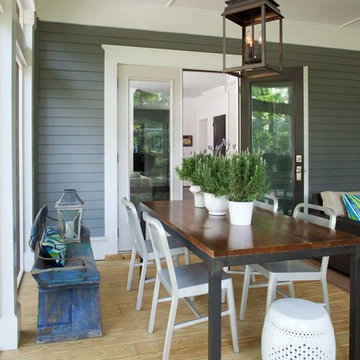
Jeff Herr
Mittelgroße, Überdachte Klassische Veranda hinter dem Haus mit Dielen in Atlanta
Mittelgroße, Überdachte Klassische Veranda hinter dem Haus mit Dielen in Atlanta
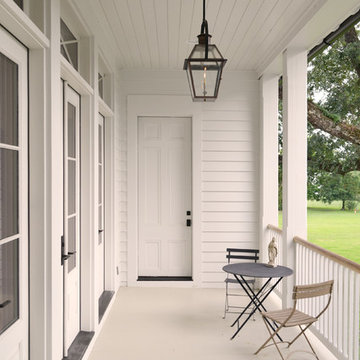
Überdachte Klassische Veranda mit Dielen und Beleuchtung in New Orleans

Contractor: Hughes & Lynn Building & Renovations
Photos: Max Wedge Photography
Große, Verglaste, Überdachte Klassische Veranda hinter dem Haus mit Dielen in Detroit
Große, Verglaste, Überdachte Klassische Veranda hinter dem Haus mit Dielen in Detroit
Beige Klassische Veranda Ideen und Design
1
