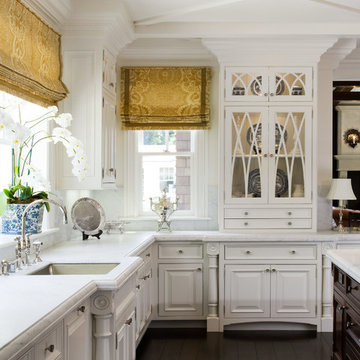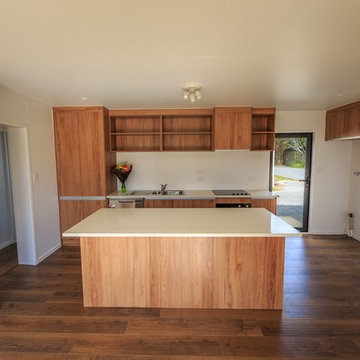Beige Küchen Ideen und Design
Suche verfeinern:
Budget
Sortieren nach:Heute beliebt
141 – 160 von 17.983 Fotos
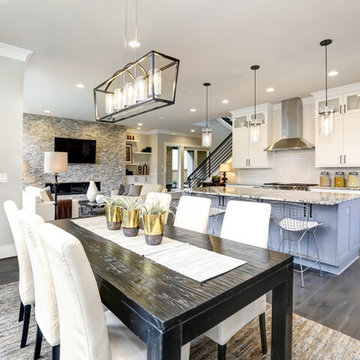
Große Küche mit Granit-Arbeitsplatte, Laminat, Kücheninsel, braunem Boden und grauer Arbeitsplatte in San Francisco
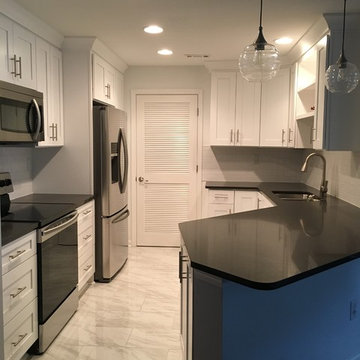
Geschlossene, Zweizeilige, Mittelgroße Moderne Küche mit Schrankfronten im Shaker-Stil, weißen Schränken, Küchenrückwand in Weiß, Halbinsel, schwarzer Arbeitsplatte, Doppelwaschbecken, Rückwand aus Metrofliesen, Küchengeräten aus Edelstahl und weißem Boden in Atlanta
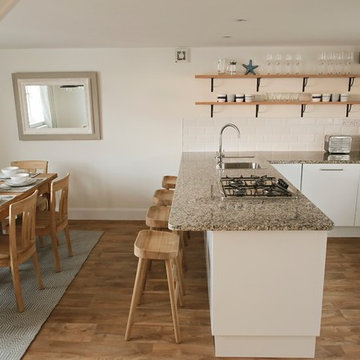
Kleine Maritime Küche in U-Form mit flächenbündigen Schrankfronten, weißen Schränken, Granit-Arbeitsplatte, Halbinsel, braunem Boden und grauer Arbeitsplatte in Sonstige
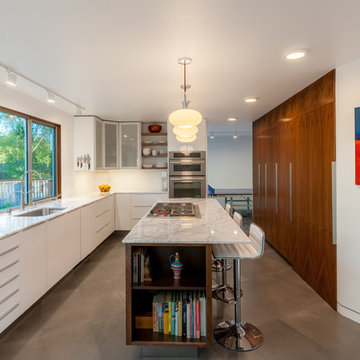
This kitchen blends mid century style with modern functionality. Walnut panels disguise a refrigerator and walk-in pantry; custom shelving and white granite counter-tops complete the seamless look.
Golden Visions Design
Santa Cruz, CA 95062
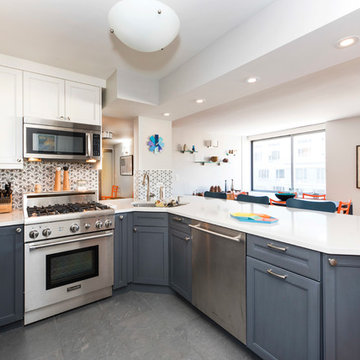
Complete Renovation
Offene, Kleine Moderne Küche in U-Form mit Unterbauwaschbecken, Schrankfronten im Shaker-Stil, weißen Schränken, Mineralwerkstoff-Arbeitsplatte, bunter Rückwand, Rückwand aus Mosaikfliesen, Küchengeräten aus Edelstahl, hellem Holzboden und Halbinsel in New York
Offene, Kleine Moderne Küche in U-Form mit Unterbauwaschbecken, Schrankfronten im Shaker-Stil, weißen Schränken, Mineralwerkstoff-Arbeitsplatte, bunter Rückwand, Rückwand aus Mosaikfliesen, Küchengeräten aus Edelstahl, hellem Holzboden und Halbinsel in New York
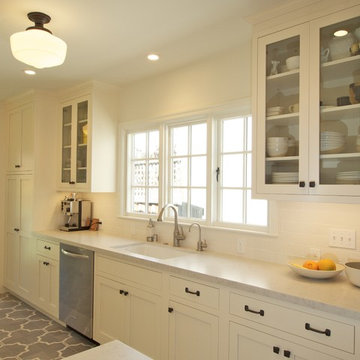
Ethan Andersen, Drafting Cafe
Geschlossene, Zweizeilige, Kleine Mediterrane Küche ohne Insel mit Unterbauwaschbecken, Schrankfronten im Shaker-Stil, weißen Schränken, Quarzwerkstein-Arbeitsplatte, Küchenrückwand in Weiß, Rückwand aus Metrofliesen, Küchengeräten aus Edelstahl und Keramikboden in San Francisco
Geschlossene, Zweizeilige, Kleine Mediterrane Küche ohne Insel mit Unterbauwaschbecken, Schrankfronten im Shaker-Stil, weißen Schränken, Quarzwerkstein-Arbeitsplatte, Küchenrückwand in Weiß, Rückwand aus Metrofliesen, Küchengeräten aus Edelstahl und Keramikboden in San Francisco

Große Moderne Wohnküche in U-Form mit Küchenrückwand in Rosa, Glasrückwand, Halbinsel, flächenbündigen Schrankfronten, schwarzen Schränken, Mineralwerkstoff-Arbeitsplatte, Porzellan-Bodenfliesen und grauem Boden in London
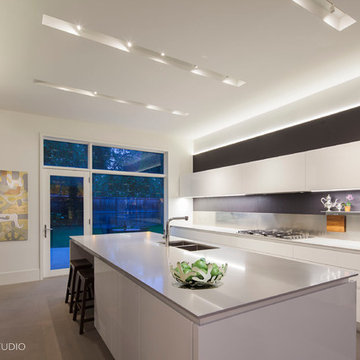
The kitchen incorporates floating linear white lacquer cabinets, a large Island, Grey Oak with rift-sawn panels at the fully integrated refrigerator and freezer, LED cove Lighting and discrete drywall Light pockets to conceal the lighting above.
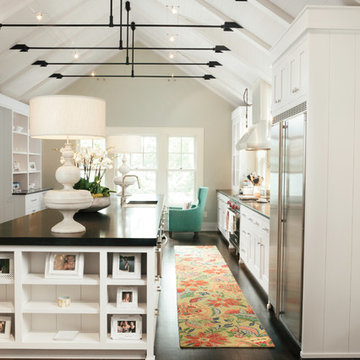
Kitchen
This family’s second home was designed to reflect their love of the beach and easy weekend living. Low maintenance materials were used so their time here could be focused on fun and not on worrying about or caring for high maintenance elements.
Copyright 2012 Milwaukee Magazine, milwaukeemag.com/Photos by Adam Ryan Morris at Morris Creative, LLC.
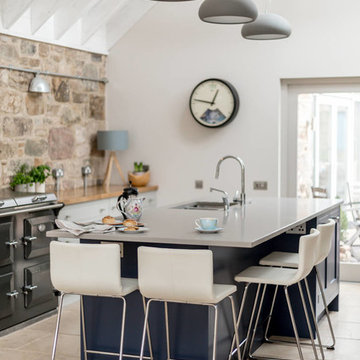
Kitchen design with large Island to seat four in a barn conversion to create a comfortable family home. The Island looks stunning in Navy against the pale grey cabinets and Island worktop.
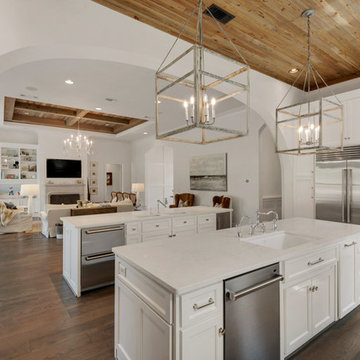
The interior has incredible detail with coffered ceilings and wood paneling on the walls in the entry. The wide plank oak flooring stands out against the crisp white walls and elegant lighting. The floor to ceiling windows and doors provide plenty of light for the open floor plan. The wide arched doorways add to the architectural detail throughout the living areas. The kitchen has double islands and plenty of space to create a culinary masterpiece. The quartz counter tops and white custom cabinets stand out under the stained wood plank ceiling. Glass cabinet doors and a custom vent hood add that extra touch to this gorgeous space. Built by Phillip Vlahos of Destin Custom Home Builders. It was designed by Bob Chatham Custom Home Design and decorated by Allyson Runnels.
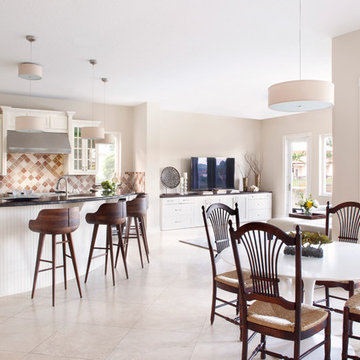
Designed by Krista Watterworth Alterman of Krista Watterworth Design Studio in Palm Beach Gardens, Florida. Photos by Jessica Glynn. In the Evergrene gated community. A mix of rustic and contemporary materials makes this Florida kitchen and family room warm and inviting.
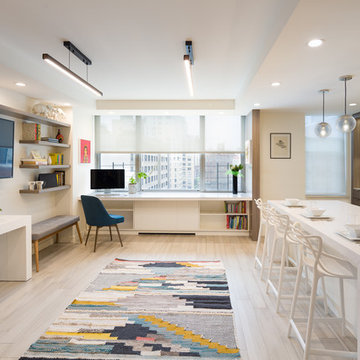
Multi-purpose room for a young family with open concept kitchen, huge island, ample custom storage, custom marble cabinet fronts, the console under the TV expands to become a dining table.

Offene, Kleine Klassische Küche in L-Form mit Waschbecken, Kassettenfronten, weißen Schränken, Speckstein-Arbeitsplatte, Küchenrückwand in Grün, Rückwand aus Keramikfliesen, weißen Elektrogeräten, hellem Holzboden und Kücheninsel in San Francisco
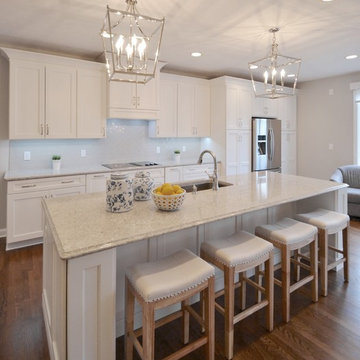
Große Moderne Wohnküche in U-Form mit Schrankfronten mit vertiefter Füllung, weißen Schränken, Quarzit-Arbeitsplatte, Küchenrückwand in Grau, Rückwand aus Metrofliesen, Küchengeräten aus Edelstahl, braunem Holzboden und Kücheninsel in Indianapolis
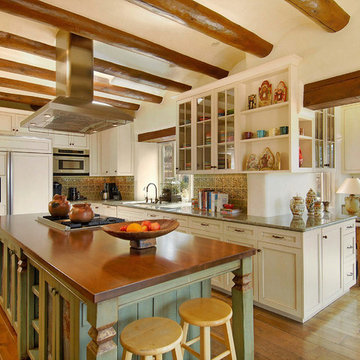
Mittelgroße Klassische Wohnküche in U-Form mit Schrankfronten im Shaker-Stil, Schränken im Used-Look, Küchenrückwand in Beige, Elektrogeräten mit Frontblende, Kücheninsel und dunklem Holzboden in Albuquerque
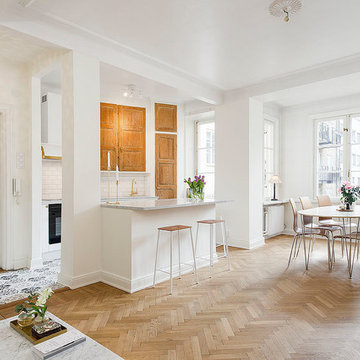
Offene, Einzeilige, Mittelgroße Skandinavische Küche mit profilierten Schrankfronten, hellbraunen Holzschränken, Küchenrückwand in Weiß, Rückwand aus Metrofliesen, hellem Holzboden, Kücheninsel, Marmor-Arbeitsplatte und schwarzen Elektrogeräten in Stockholm
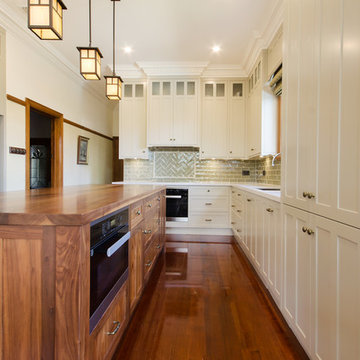
Adrienne Bizzarri Photography
Große Rustikale Wohnküche in U-Form mit Unterbauwaschbecken, Schrankfronten im Shaker-Stil, hellbraunen Holzschränken, Arbeitsplatte aus Holz, Küchenrückwand in Grün, Rückwand aus Keramikfliesen, Küchengeräten aus Edelstahl, braunem Holzboden und Kücheninsel in Melbourne
Große Rustikale Wohnküche in U-Form mit Unterbauwaschbecken, Schrankfronten im Shaker-Stil, hellbraunen Holzschränken, Arbeitsplatte aus Holz, Küchenrückwand in Grün, Rückwand aus Keramikfliesen, Küchengeräten aus Edelstahl, braunem Holzboden und Kücheninsel in Melbourne
Beige Küchen Ideen und Design
8
