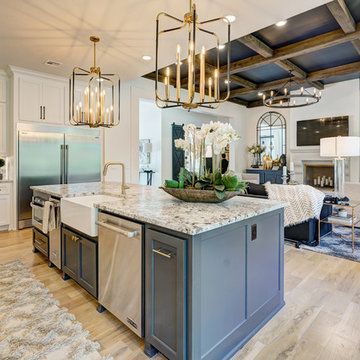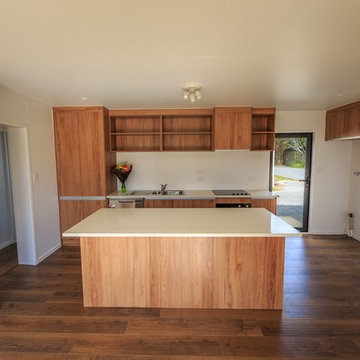Beige Küchen Ideen und Design
Suche verfeinern:
Budget
Sortieren nach:Heute beliebt
1 – 20 von 17.986 Fotos

The focal point in the kitchen is the deep navy, French range positioned in an alcove trimmed in distressed natural wood and finished with handmade tile. The arched marble backsplash of the bar creates a dramatic focal point visible from the dining room.

Visual Comfort Darlana 4 Light Medium Lantern
Klassische Küche mit Unterbauwaschbecken, Schrankfronten im Shaker-Stil, weißen Schränken, Küchenrückwand in Weiß, Rückwand aus Metrofliesen, Küchengeräten aus Edelstahl, dunklem Holzboden und Kücheninsel in New York
Klassische Küche mit Unterbauwaschbecken, Schrankfronten im Shaker-Stil, weißen Schränken, Küchenrückwand in Weiß, Rückwand aus Metrofliesen, Küchengeräten aus Edelstahl, dunklem Holzboden und Kücheninsel in New York
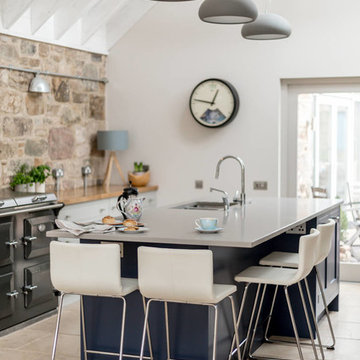
Kitchen design with large Island to seat four in a barn conversion to create a comfortable family home. The Island looks stunning in Navy against the pale grey cabinets and Island worktop.

James Kruger, LandMark Photography
Interior Design: Martha O'Hara Interiors
Architect: Sharratt Design & Company
Offene, Große Klassische Küche in L-Form mit Landhausspüle, Kalkstein-Arbeitsplatte, Kücheninsel, dunklen Holzschränken, dunklem Holzboden, Küchengeräten aus Edelstahl, braunem Boden, Küchenrückwand in Beige, Rückwand aus Steinfliesen und Schrankfronten mit vertiefter Füllung in Minneapolis
Offene, Große Klassische Küche in L-Form mit Landhausspüle, Kalkstein-Arbeitsplatte, Kücheninsel, dunklen Holzschränken, dunklem Holzboden, Küchengeräten aus Edelstahl, braunem Boden, Küchenrückwand in Beige, Rückwand aus Steinfliesen und Schrankfronten mit vertiefter Füllung in Minneapolis
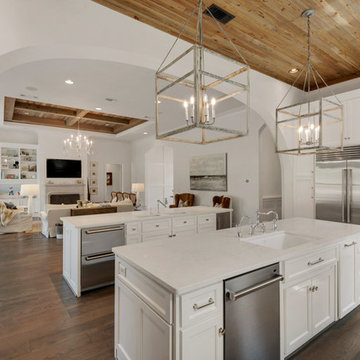
The interior has incredible detail with coffered ceilings and wood paneling on the walls in the entry. The wide plank oak flooring stands out against the crisp white walls and elegant lighting. The floor to ceiling windows and doors provide plenty of light for the open floor plan. The wide arched doorways add to the architectural detail throughout the living areas. The kitchen has double islands and plenty of space to create a culinary masterpiece. The quartz counter tops and white custom cabinets stand out under the stained wood plank ceiling. Glass cabinet doors and a custom vent hood add that extra touch to this gorgeous space. Built by Phillip Vlahos of Destin Custom Home Builders. It was designed by Bob Chatham Custom Home Design and decorated by Allyson Runnels.

Photography by Veronica Rodriguez
Landhausstil Wohnküche mit Landhausspüle, Kassettenfronten, weißen Schränken, Arbeitsplatte aus Holz, Küchenrückwand in Beige, Rückwand aus Keramikfliesen, Kücheninsel und weißen Elektrogeräten in London
Landhausstil Wohnküche mit Landhausspüle, Kassettenfronten, weißen Schränken, Arbeitsplatte aus Holz, Küchenrückwand in Beige, Rückwand aus Keramikfliesen, Kücheninsel und weißen Elektrogeräten in London
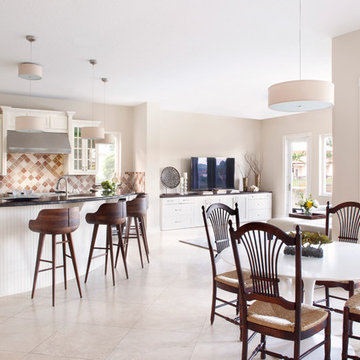
Designed by Krista Watterworth Alterman of Krista Watterworth Design Studio in Palm Beach Gardens, Florida. Photos by Jessica Glynn. In the Evergrene gated community. A mix of rustic and contemporary materials makes this Florida kitchen and family room warm and inviting.

Photographer: Anice Hoachlander from Hoachlander Davis Photography, LLC Project Architect: Melanie Basini-Giordano, AIA
----
Life in this lakeside retreat revolves around the kitchen, a light and airy room open to the interior and outdoor living spaces and to views of the lake. It is a comfortable room for family meals, a functional space for avid cooks, and a gracious room for casual entertaining.
A wall of windows frames the views of the lake and creates a cozy corner for the breakfast table. The working area on the opposite end contains a large sink, generous countertop surface, a dual fuel range and an induction cook top. The paneled refrigerator and walk-in pantry are located in the hallway leading to the mudroom and the garage. Refrigerator drawers in the island provide additional food storage within easy reach. A second sink near the breakfast area serves as a prep sink and wet bar. The low walls behind both sinks allow a visual connection to the stair hall and living room. The island provides a generous serving area and a splash of color in the center of the room.
The detailing, inspired by farmhouse kitchens, creates a warm and welcoming room. The careful attention paid to the selection of the finishes, cabinets and light fixtures complements the character of the house.

Blending knotty alder cabinets with classic quartz countertops, subway tile and rich oak flooring makes this open plan kitchen a warm retreat. Wrapped posts now replace previous structural walls and flank the extra-large island. Pro appliances, an apron sink and heavy hardware completes the rustic look. The adjacent bathroom features the same materials along with trendy encaustic floor tile for fun.
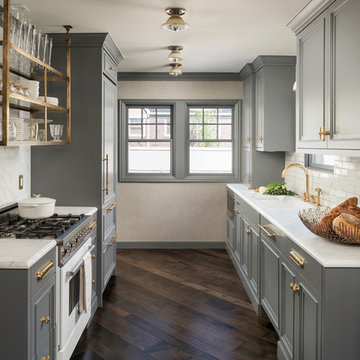
Joshua Caldwell Photography
Zweizeilige Klassische Küche ohne Insel mit Waschbecken, Schrankfronten mit vertiefter Füllung, grauen Schränken, Küchenrückwand in Weiß, Rückwand aus Metrofliesen, Elektrogeräten mit Frontblende, dunklem Holzboden, braunem Boden und weißer Arbeitsplatte in Salt Lake City
Zweizeilige Klassische Küche ohne Insel mit Waschbecken, Schrankfronten mit vertiefter Füllung, grauen Schränken, Küchenrückwand in Weiß, Rückwand aus Metrofliesen, Elektrogeräten mit Frontblende, dunklem Holzboden, braunem Boden und weißer Arbeitsplatte in Salt Lake City

Central storage unit that comprises of a bespoke pull-out larder system and hoses the integrated fridge/freezer and further storage behind the top hung sliding door.

Light and bright contemporary kitchen featuring white custom cabinetry, large island, dual-tone gray subway tile backsplash, stainless steel appliances, and a matching laundry room.
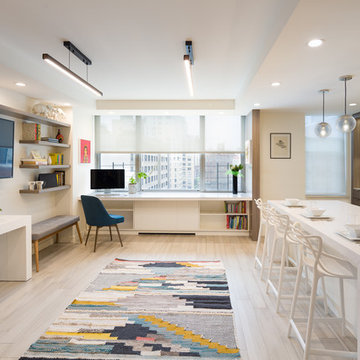
Multi-purpose room for a young family with open concept kitchen, huge island, ample custom storage, custom marble cabinet fronts, the console under the TV expands to become a dining table.

Große Landhaus Küchenbar in U-Form mit Landhausspüle, Schrankfronten im Shaker-Stil, weißen Schränken, Rückwand aus Backstein, Küchengeräten aus Edelstahl, Backsteinboden, Halbinsel, rotem Boden und Küchenrückwand in Beige in Sonstige

Offene, Kleine Klassische Küche in L-Form mit Waschbecken, Kassettenfronten, weißen Schränken, Speckstein-Arbeitsplatte, Küchenrückwand in Grün, Rückwand aus Keramikfliesen, weißen Elektrogeräten, hellem Holzboden und Kücheninsel in San Francisco
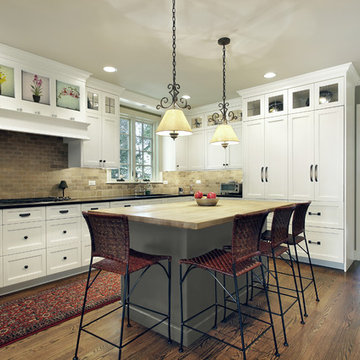
Mittelgroße Klassische Wohnküche in L-Form mit Schrankfronten im Shaker-Stil, weißen Schränken, Speckstein-Arbeitsplatte, Küchenrückwand in Braun, Rückwand aus Porzellanfliesen, Küchengeräten aus Edelstahl, dunklem Holzboden und Kücheninsel in New York
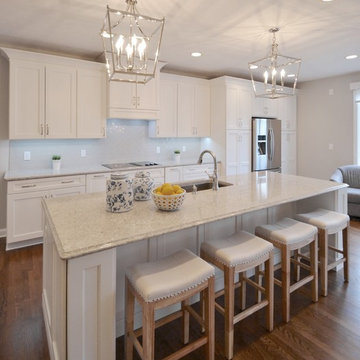
Große Moderne Wohnküche in U-Form mit Schrankfronten mit vertiefter Füllung, weißen Schränken, Quarzit-Arbeitsplatte, Küchenrückwand in Grau, Rückwand aus Metrofliesen, Küchengeräten aus Edelstahl, braunem Holzboden und Kücheninsel in Indianapolis
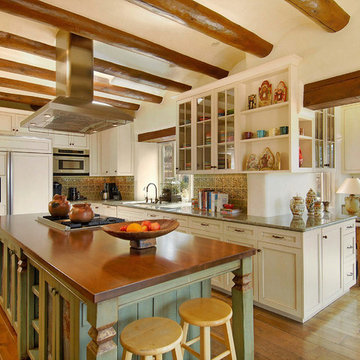
Mittelgroße Klassische Wohnküche in U-Form mit Schrankfronten im Shaker-Stil, Schränken im Used-Look, Küchenrückwand in Beige, Elektrogeräten mit Frontblende, Kücheninsel und dunklem Holzboden in Albuquerque
Beige Küchen Ideen und Design
1
